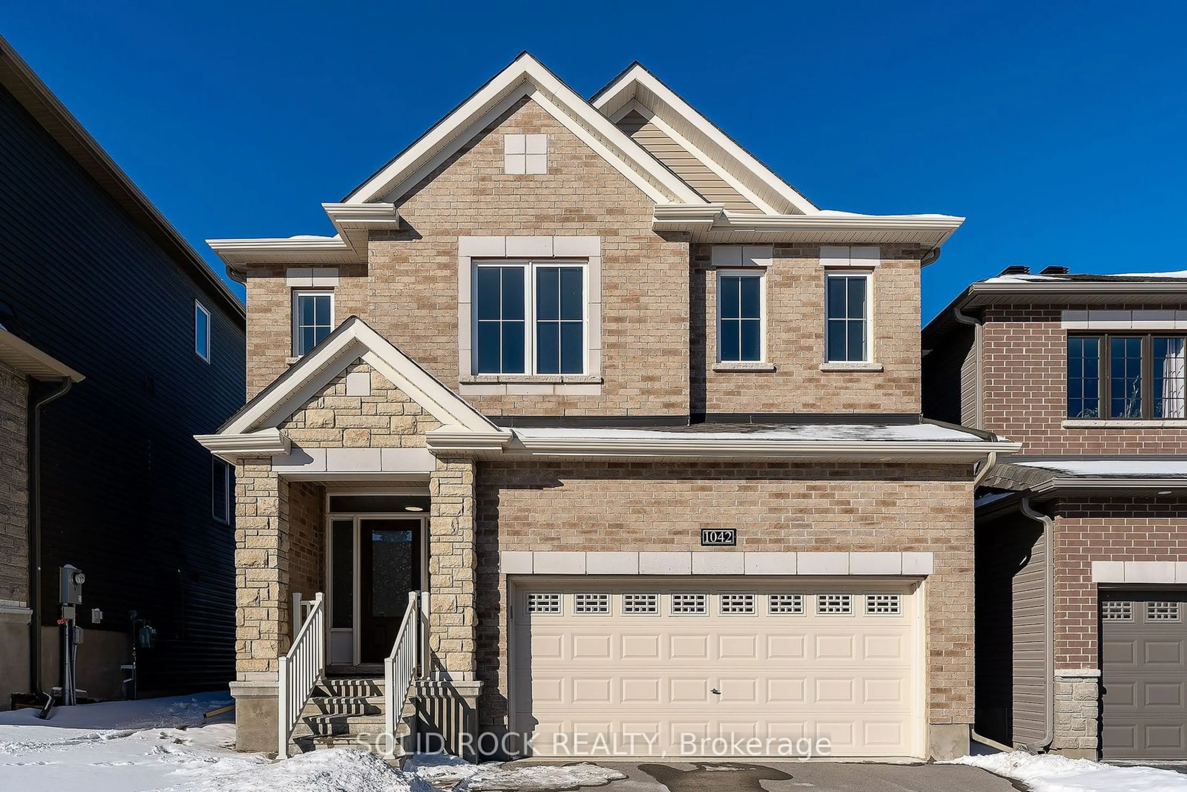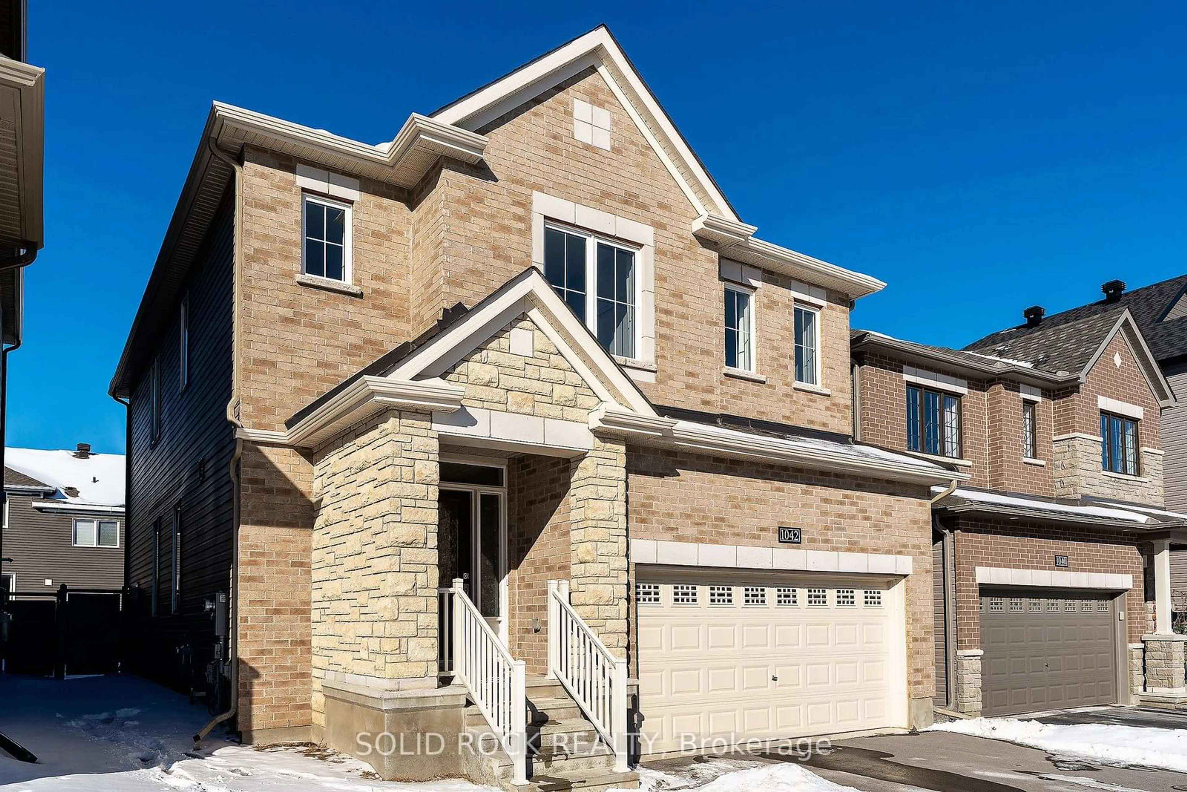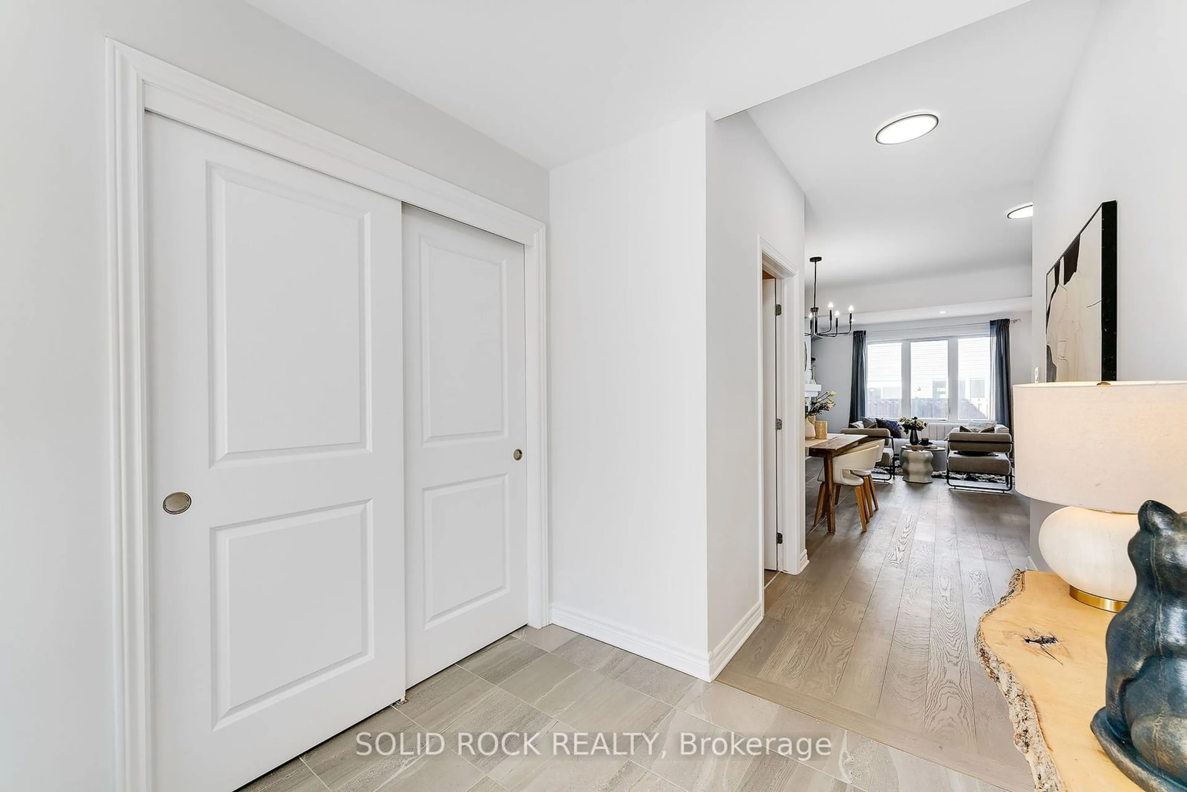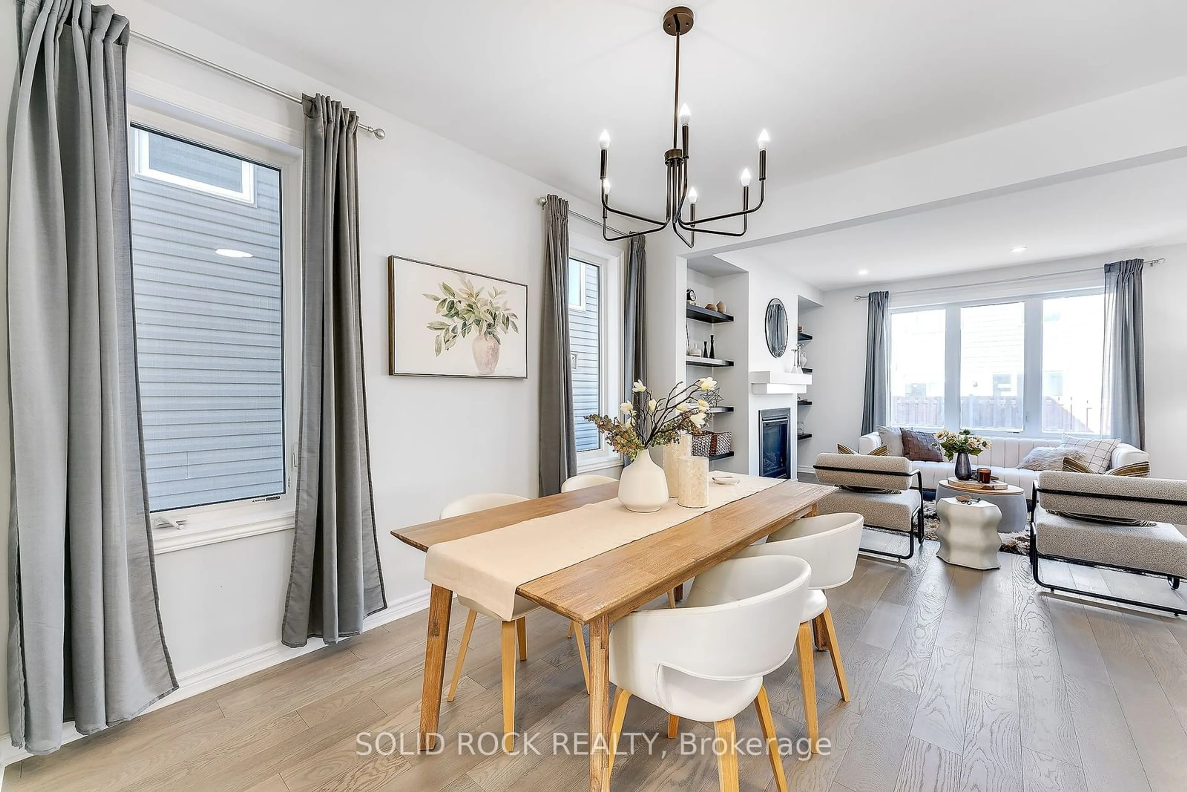1042 Kilbirnie Dr, Ottawa, Ontario K2J 6E6
Contact us about this property
Highlights
Estimated ValueThis is the price Wahi expects this property to sell for.
The calculation is powered by our Instant Home Value Estimate, which uses current market and property price trends to estimate your home’s value with a 90% accuracy rate.Not available
Price/Sqft$384/sqft
Est. Mortgage$3,671/mo
Tax Amount (2024)$5,203/yr
Days On Market56 days
Description
This turnkey house is kept up like a brand-new one. It has been no smoking, no kids, and no pets home, making it exceptionally clean and well maintained. Parks, schools, daycare facilities, the Minto complex, trails, public transportation, and shopping malls are all nearby. The front is entirely brick, the main floor has engineered wood flooring, the upper and lower levels have hardwood staircases, and both floors have roomy 9-foot ceilings. Large windows, expanded patio doors, pot lights, and modern light fixtures illuminate every area. There are plenty of quartz countertops, new backsplashes, stainless steel appliances, and cupboards in the kitchen. Enjoy the bespoke shelving and a warm fireplace in the living room. Four excellent-sized bedrooms, and a second-floor den/storage room. All of the full bathroom countertops are quartz. There is a 3-piece rough-in, laundry facility, and more space for activities in the basement. Fully fenced yard. Owned a hot water tank and freshly painted everywhere. See the feature sheets attached, Modern & Move-in ready.
Upcoming Open House
Property Details
Interior
Features
Main Floor
Family
4.67 x 3.86Powder Rm
2.0 x 2.02 Pc Bath
Dining
3.96 x 3.7Kitchen
3.96 x 4.67Exterior
Features
Parking
Garage spaces 2
Garage type Attached
Other parking spaces 2
Total parking spaces 4
Property History
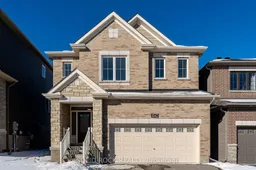 37
37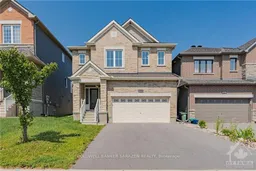
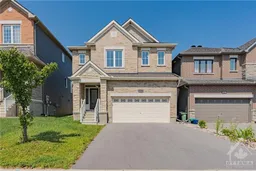
Get up to 0.5% cashback when you buy your dream home with Wahi Cashback

A new way to buy a home that puts cash back in your pocket.
- Our in-house Realtors do more deals and bring that negotiating power into your corner
- We leverage technology to get you more insights, move faster and simplify the process
- Our digital business model means we pass the savings onto you, with up to 0.5% cashback on the purchase of your home
