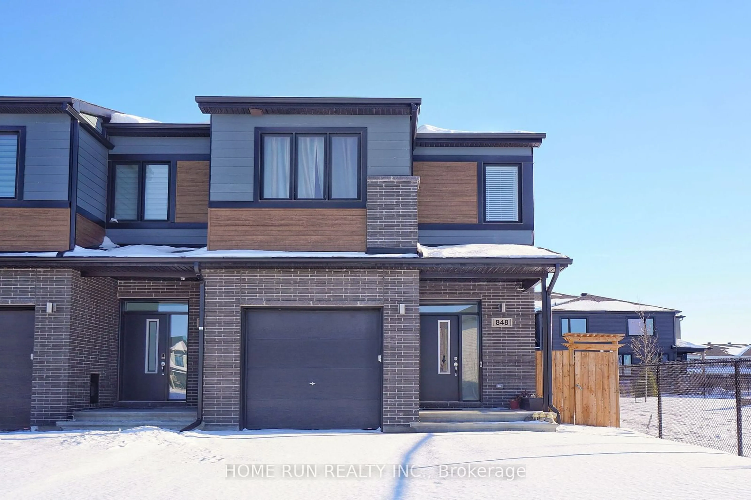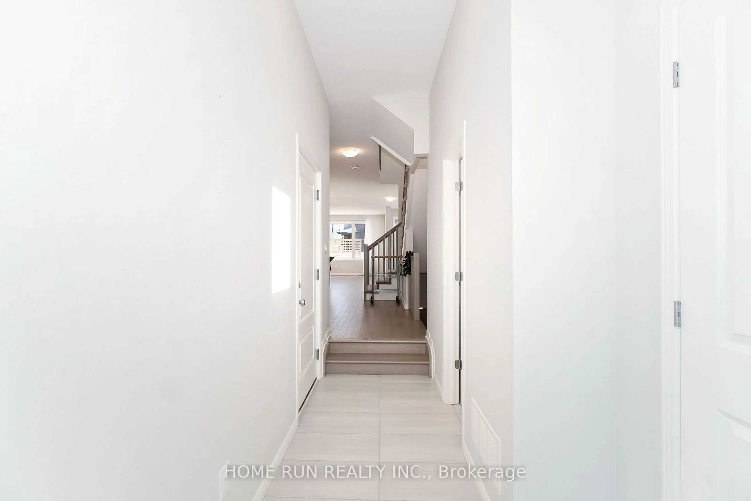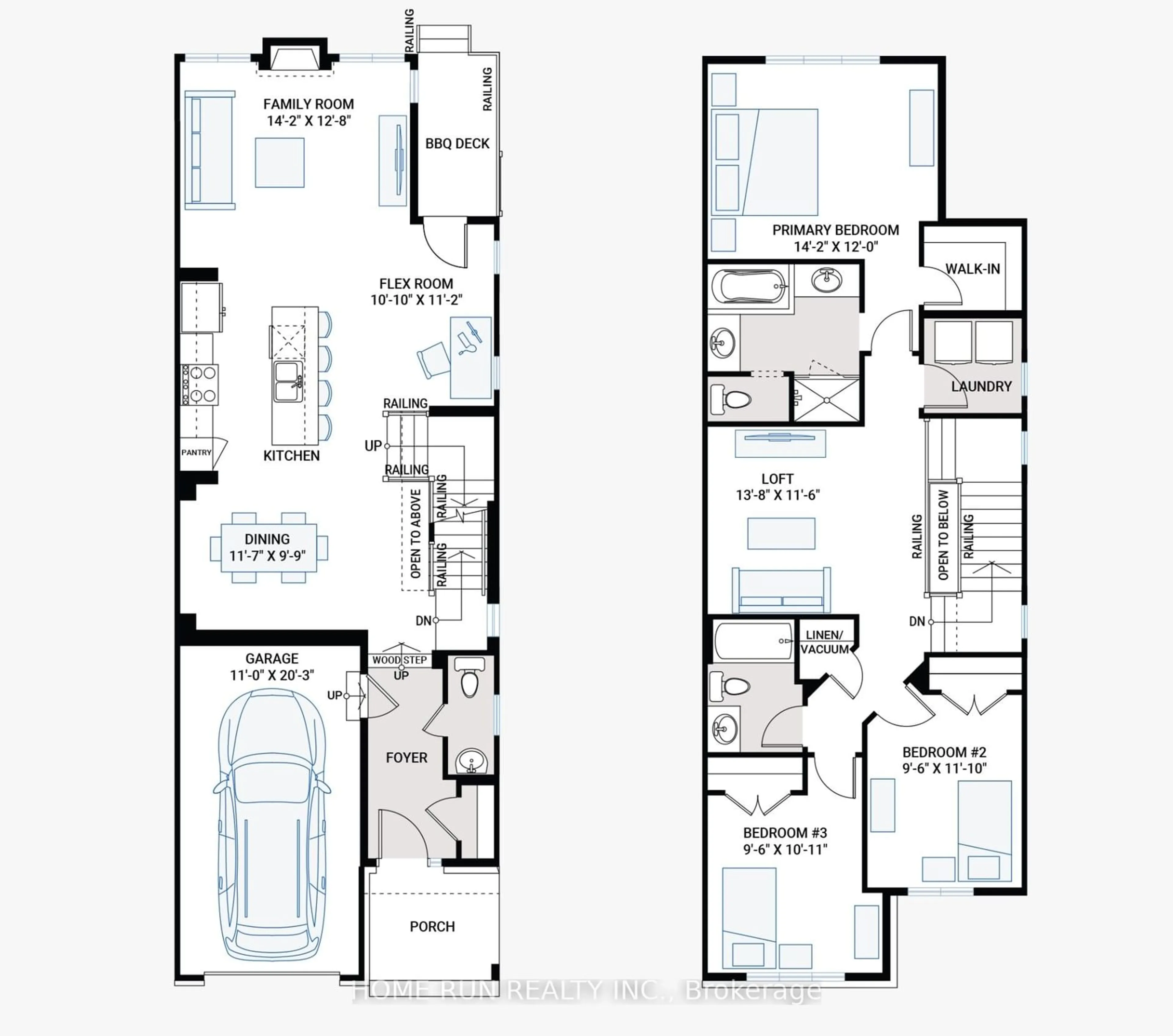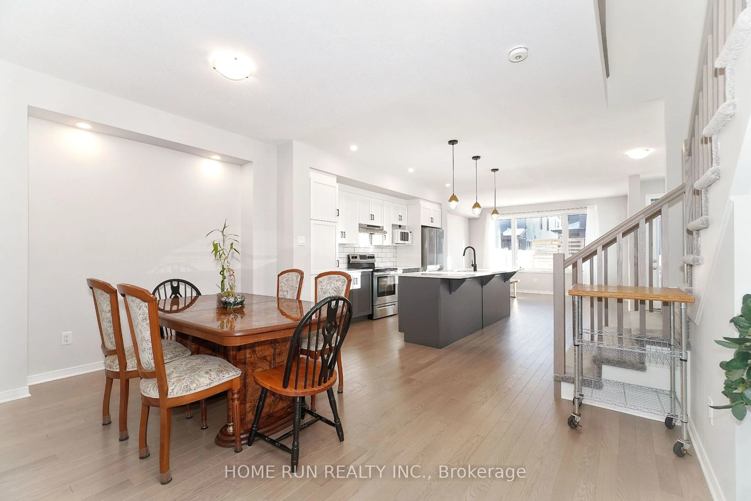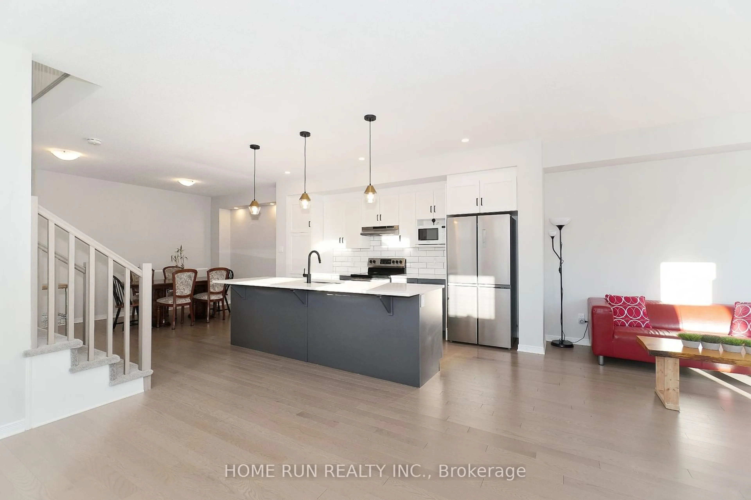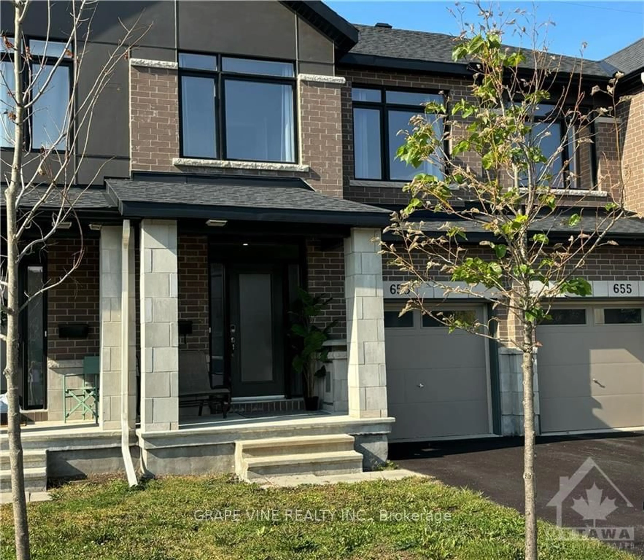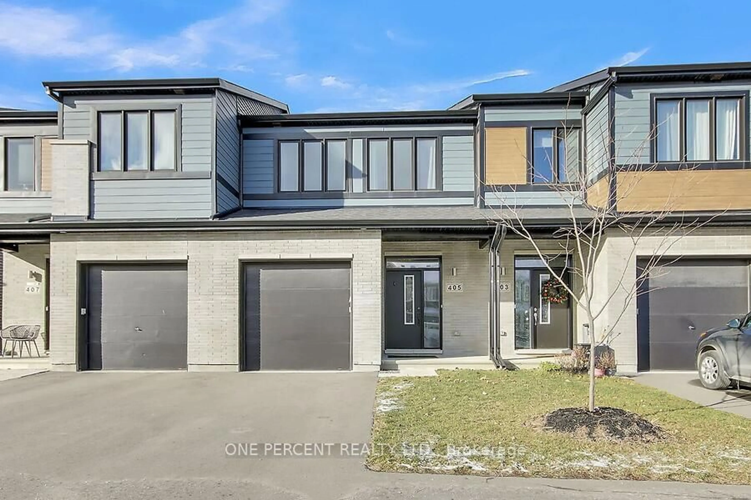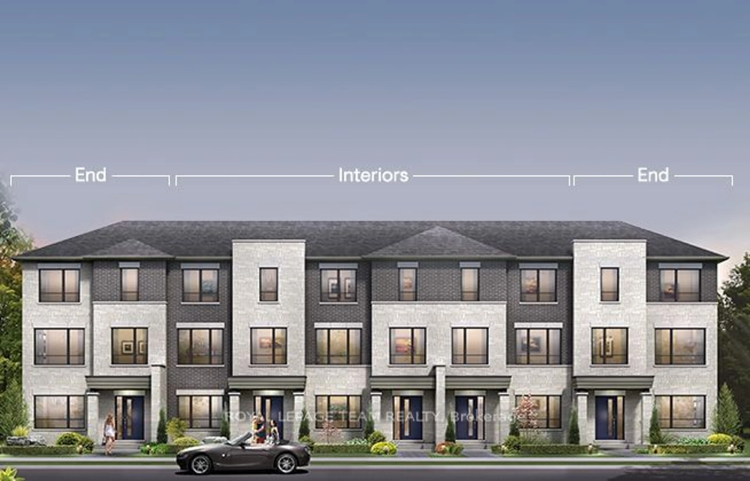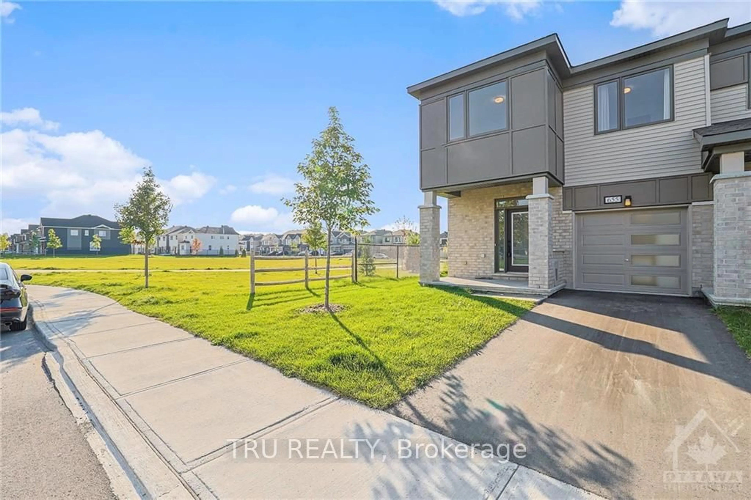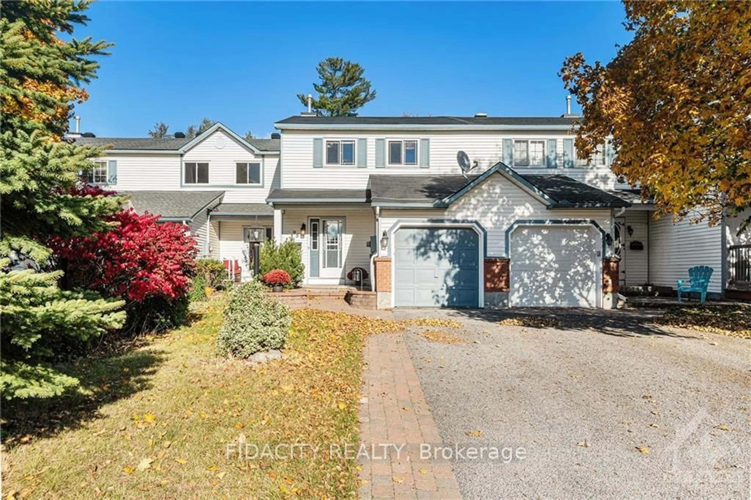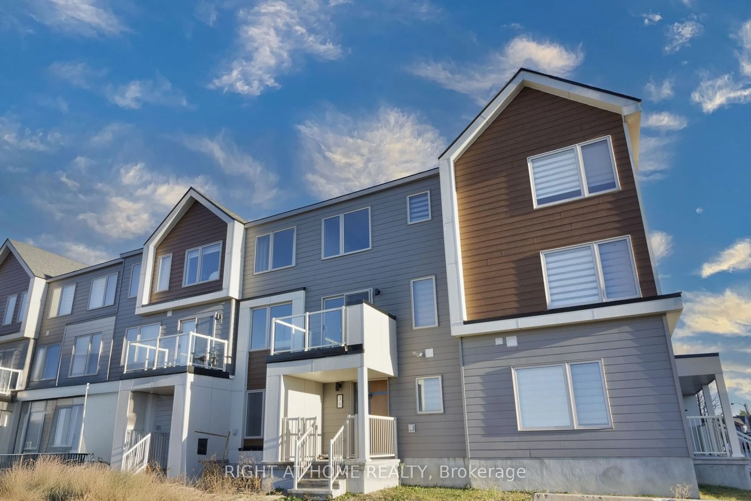Contact us about this property
Highlights
Estimated ValueThis is the price Wahi expects this property to sell for.
The calculation is powered by our Instant Home Value Estimate, which uses current market and property price trends to estimate your home’s value with a 90% accuracy rate.Not available
Price/Sqft-
Est. Mortgage$3,306/mo
Tax Amount (2024)$4,521/yr
Days On Market57 days
Description
Sophisticated, Quality-Built END UNIT Townhouse by Cardel Homes situated in the highly desirable. Blackstone Community of Kanata South. This 2 YEARS NEW (2023 April) CARDINAL Model townhouse shows like SINGLE, with approx. 2,300 sq ft of Living Space, Sitting on a Quiet Street, Corner Lot and Next to the park with NO side neighbors + Single PRIVATE Driveway + Right of Way, non-share extra LARGE lot + Fully Landscaped Backyard that overlooks a beautifully manicured quiet PARK. Inside it has 3 Bedrooms + Main Level Flex Room / Office + LOFT + 3 Bathrooms + Finished Basement + all complemented by $80K worth of extensive interior and exterior upgrades! The bright Open-concept Main level leads from a bright foyer to a Spacious Formal Dining Area. You are going to need sunglasses in this Great Room with oversized windows that overlook the park. The Special Bonus Flex Room is perfect for home office. Chef-Style Kitchen with Stainless Steel appliances, Oversized Centre Island, Quartz Countertops, Breakfast Bar and tons cabinets for storage needs. Upper level is also impressive. Begins with the bright and airy LOFT area, can be used as a Family Room or Game Room. The primary suite offers a luxurious spa-like ensuite and oversized walk-in closet. Two additional Bedrooms, a Laundry Room and a main bath to complete the upper level. Finished basement level with additional living & storage space. Fully Fenced backyard with a beautiful deck. Prime Location: A stonethrow from Walmart (7 min, 500m), LCBO, Banks and Restaurants. New High School to be built around the corner next year. Surrounded by new schools, parks and trails. 7 min to HWY 417, Centrum shopping /restaurants and Costco. 15 min to high-tech sector, this home offers convenience and a great community atmosphere. Flexible possession is available.
Property Details
Interior
Features
Exterior
Features
Parking
Garage spaces 1
Garage type Attached
Other parking spaces 1
Total parking spaces 2
Property History
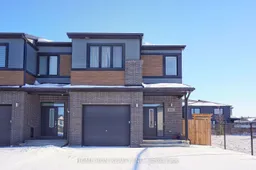 47
47Get up to 0.5% cashback when you buy your dream home with Wahi Cashback

A new way to buy a home that puts cash back in your pocket.
- Our in-house Realtors do more deals and bring that negotiating power into your corner
- We leverage technology to get you more insights, move faster and simplify the process
- Our digital business model means we pass the savings onto you, with up to 0.5% cashback on the purchase of your home
