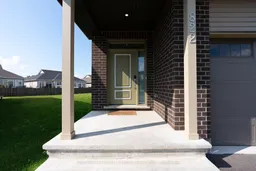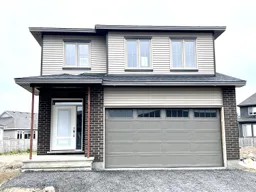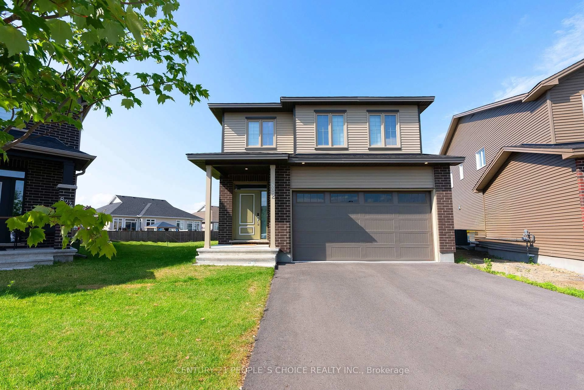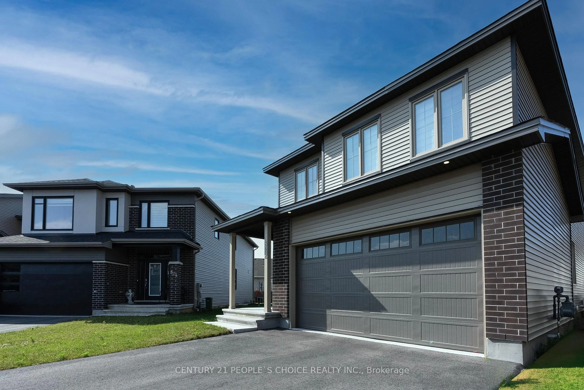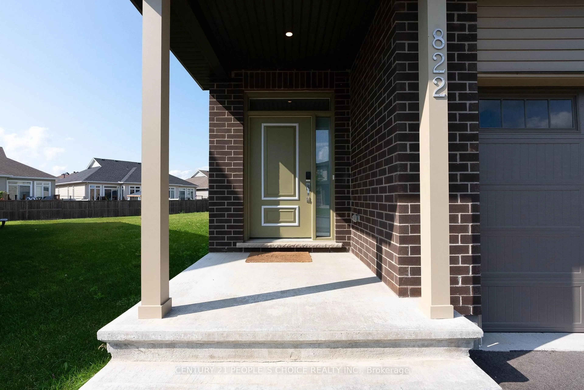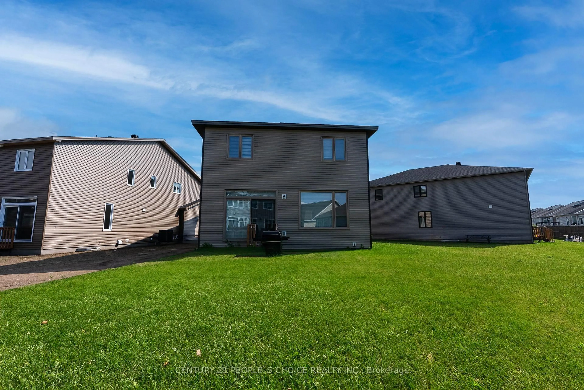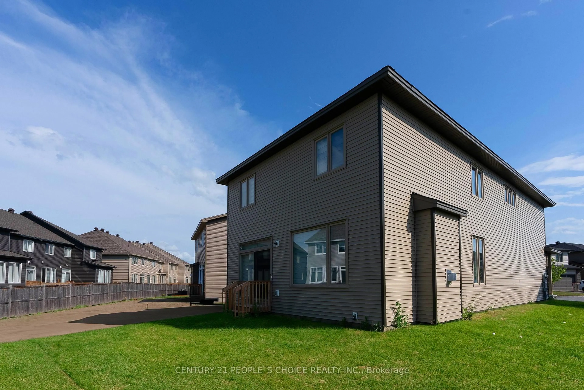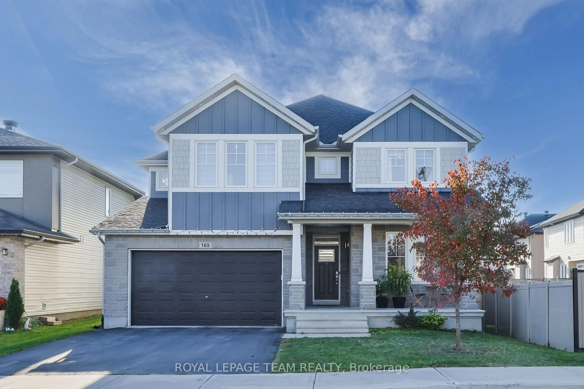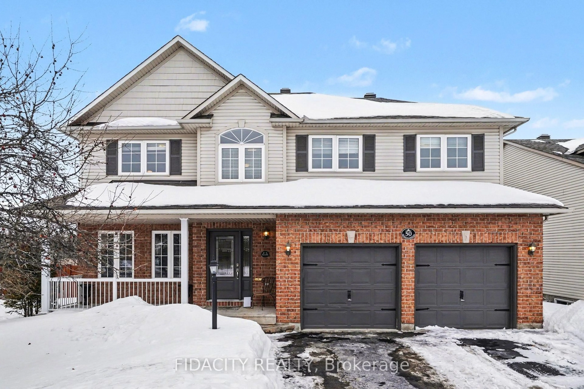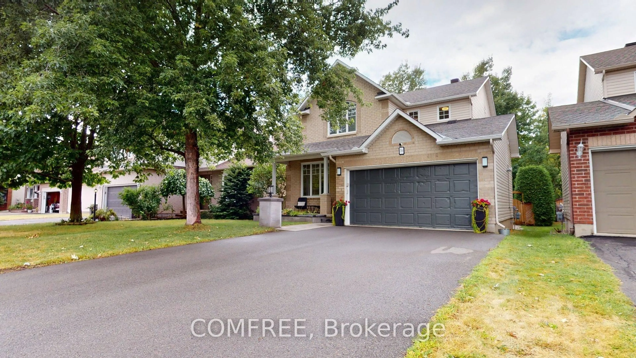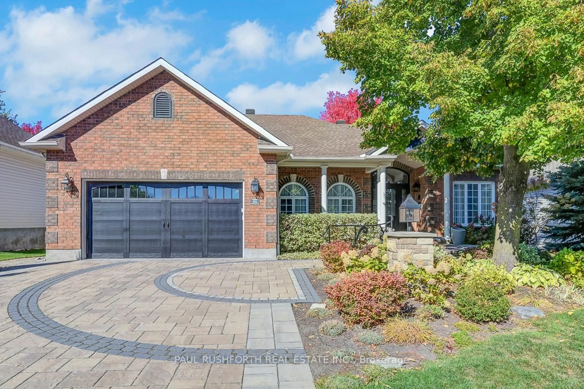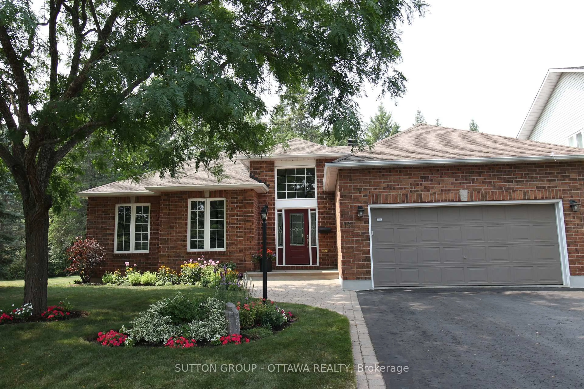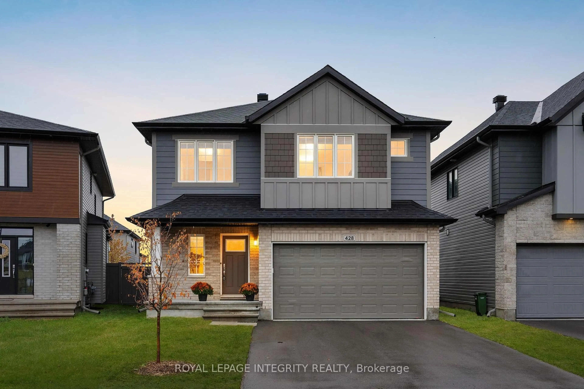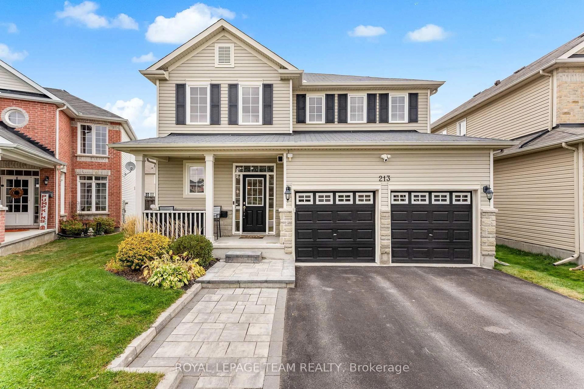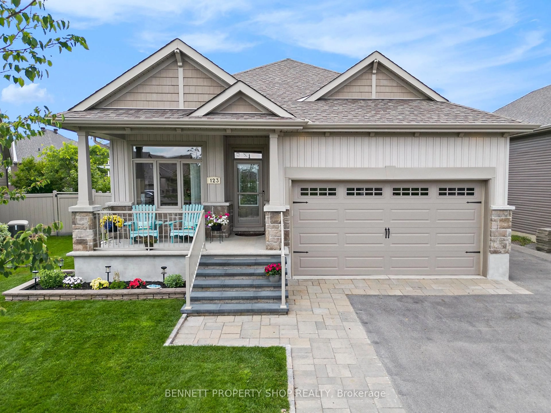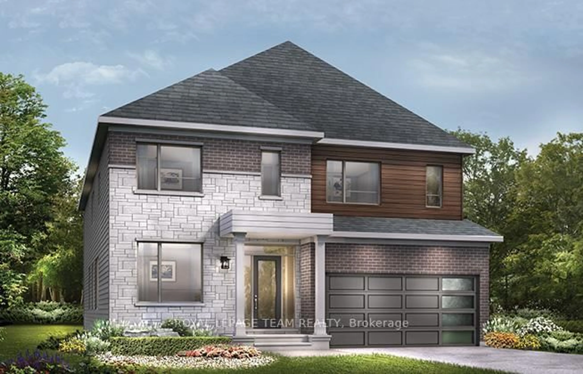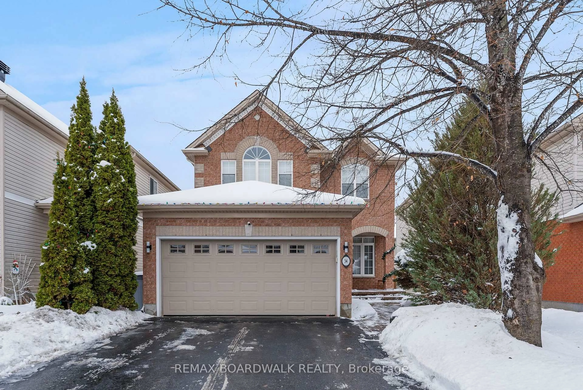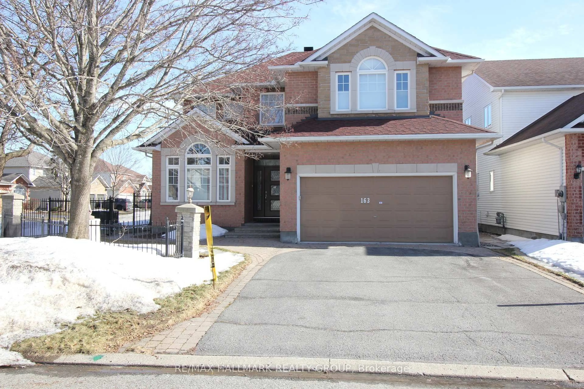822 Sendero Way, Stittsville, Ontario K2S 2W8
Contact us about this property
Highlights
Estimated valueThis is the price Wahi expects this property to sell for.
The calculation is powered by our Instant Home Value Estimate, which uses current market and property price trends to estimate your home’s value with a 90% accuracy rate.Not available
Price/Sqft$395/sqft
Monthly cost
Open Calculator
Description
Welcome to one of the largest premium pie-shaped lots in the Edenwylde community, exposure that floods the home with natural light all day long! Built by renowned Tartan Homes, Step inside to an open, light-filled layout featuring smooth ceilings, oversized windows, rich hardwood floors, and premium ceramic tile. The main floor includes a flex-room, ideal for a home office/ bedroom or formal living space. The open concept kitchen features quartz countertops, island with bar seating, huge walk-in pantry, chimney hood fan, and top-tier stainless steel appliances. The expansive resort like backyard provides space for entertaining, gardening, pool & endless possibilities, a true rarity in this area! Upstairs you'll find 5 spacious bedrooms with 3 washrooms and laundry, a primary bedroom with a spa-inspired ensuite with a double vanity, glass shower and cozy tub and a convenient laundry room. The lower level is framed and well insulated and includes a 3-piece bathroom rough-in and large windows for lots of natural light and is ready for your personal touch & custom design! Located in on of Stittsville's fastest-growing communities within walking distance of parks, trails, schools & more, this is a rare opportunity to own a beautiful home on a massive premium pie-shaped lot, that's like no other!
Property Details
Interior
Features
Main Floor
Dining
4.02 x 3.35Open Concept / hardwood floor
Kitchen
3.54 x 5.21Stainless Steel Appl
Office
3.41 x 3.05hardwood floor / French Doors
Great Rm
4.02 x 4.27Open Concept / hardwood floor / Fireplace
Exterior
Features
Parking
Garage spaces 2
Garage type Attached
Other parking spaces 2
Total parking spaces 4
Property History
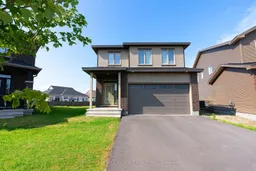 34
34