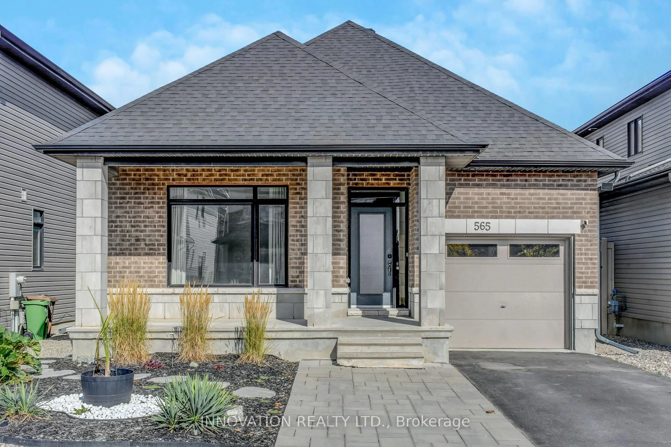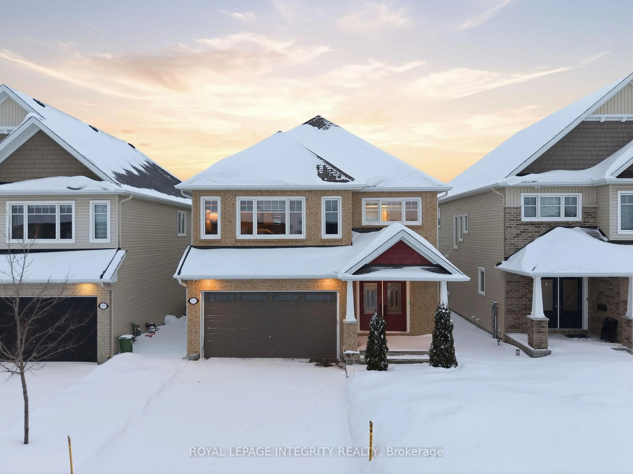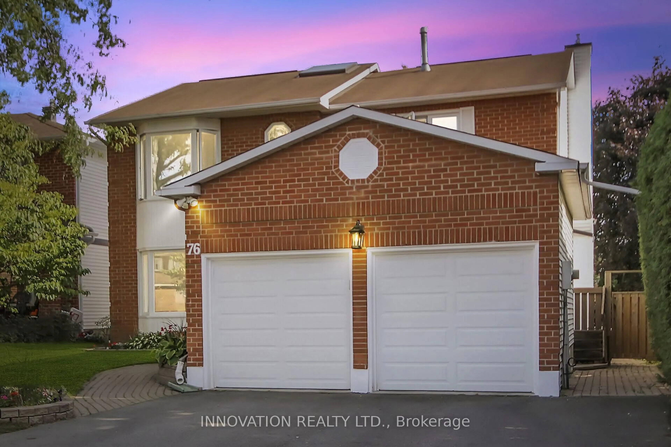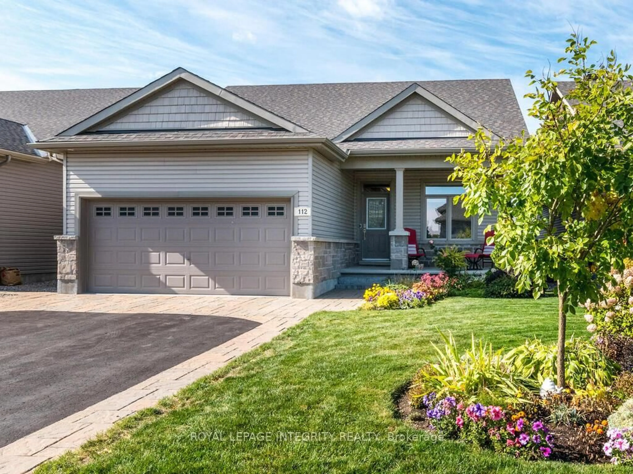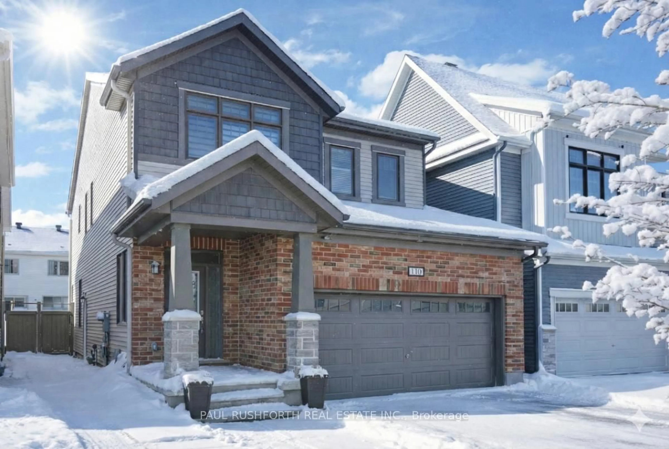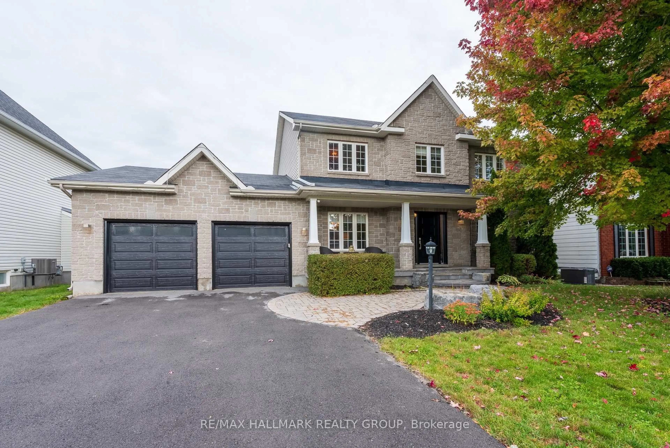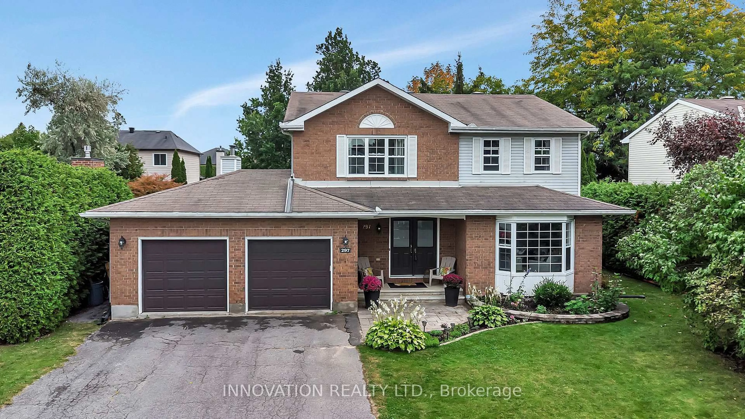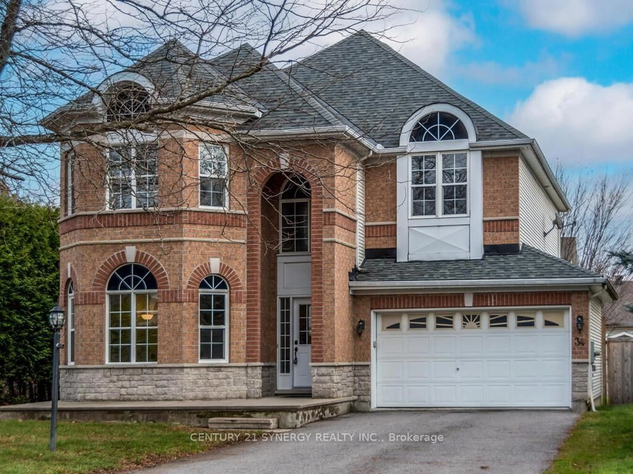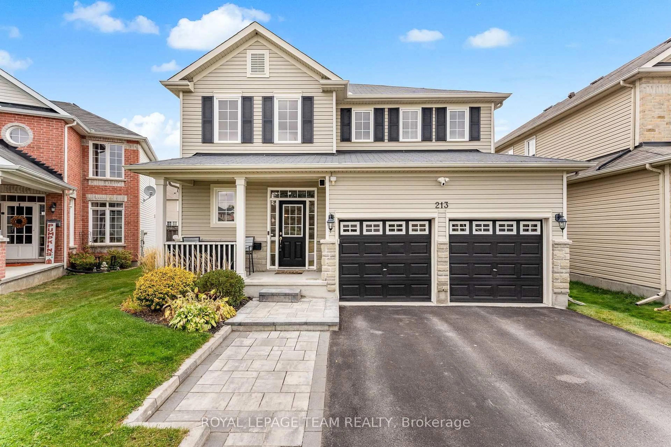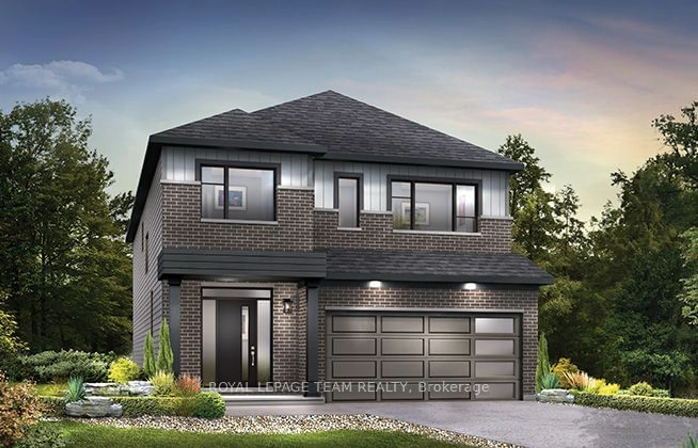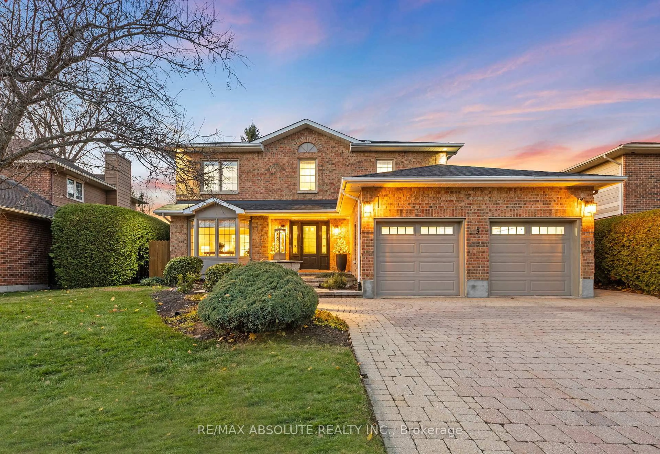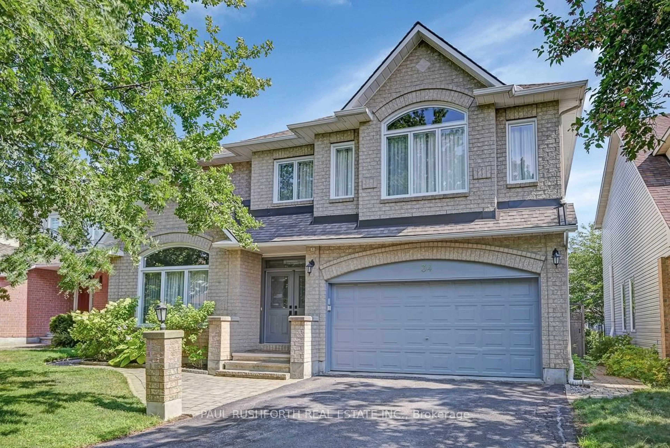Absolutely STUNNING 3+2 bedroom bungalow in Granite Ridge, renovated from top to bottom with exceptional attention to detail. Every space has been thoughtfully finished to the highest standard, blending comfort, style, and everyday ease. From the moment you arrive at the driveway, front walkway (2019), and porch, you'll be greeted by a sense of sophistication and warmth. Combined with newer front and garage doors, an upgraded irrigation system, and a 50-year roof, this home reflects meticulous care and thoughtful upgrades. Inside, 9' ceilings, oversized windows, and contemporary shutters fill the main floor with natural light. The layout flows beautifully between the great room, elegant dining room, and private office(bedroom #3): perfect for working from home. The kitchen (2018) is truly the heart of the home: quartzite counters, professional grade stainless steel appliances, full-height custom cabinetry, valence lighting, and French doors opening to a sun-drenched solarium (2019). An absolutely magical place to spend time with the people you love most. The fully fenced PVC yard extends your living space outdoors with a custom deck, flagstone walkway, and shed (w/power): ideal for quiet mornings or summer entertaining. The primary suite is a peaceful retreat featuring a walk-in closet and a luxurious ensuite with Calacatta marble shower, heated floors, and quartz counters. All bathrooms throughout the home have been beautifully updated with timeless finishes. The lower level continues the quality with a spacious rec room, gym area, second laundry, 2 bedrooms (one w/custom WIC) and a full glorious bath. Designed for easy, refined living, this home offers the rare combination of luxury and comfort. Impeccably maintained, move-in ready, and located in one of Stittsville's most desirable neighbourhoods. Furnace (2020), A/C (2020), Roof (2019). One of a kind, truly remarkable...A MUST SEE!
Inclusions: Washer , Dryer Dishwasher, Refrigerator, Microwave, Wine Fridge, Irrigation System, Existing light Fixtures (except where excluded), Existing Window Coverings and Drapes (except were excluded), TV wall mount x2 (TVs excluded), Garage Door opener w/ remote, Furnace, A/C, HRV, Shed, Security System (no currently monitored, as-is), Central Vac, Ring Doorbell, Refrigerator in LL, Hot Water Tank.
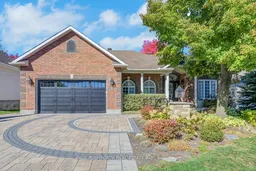 45
45

