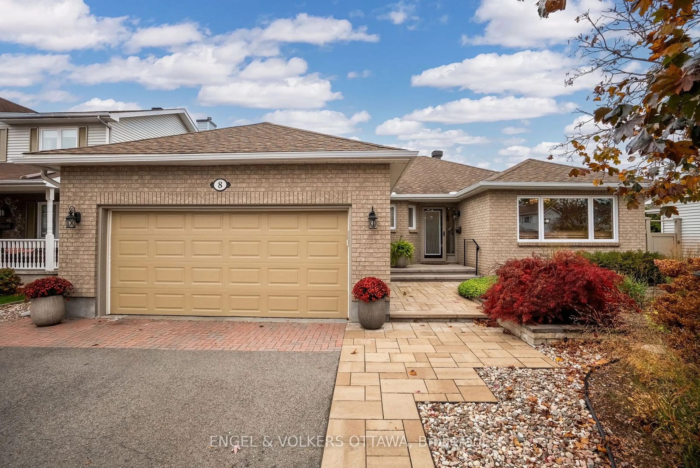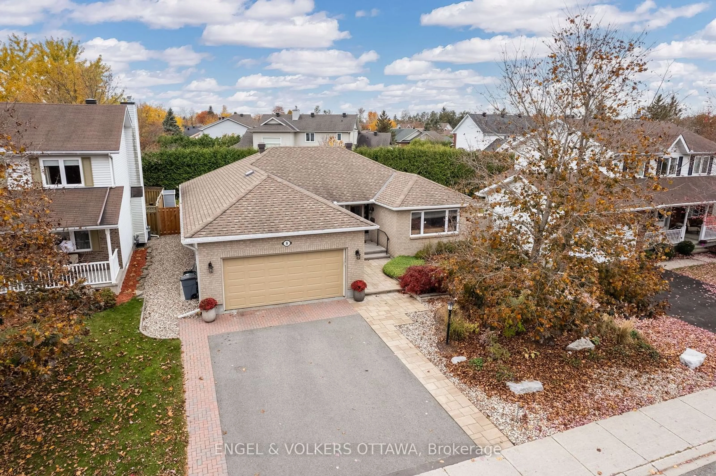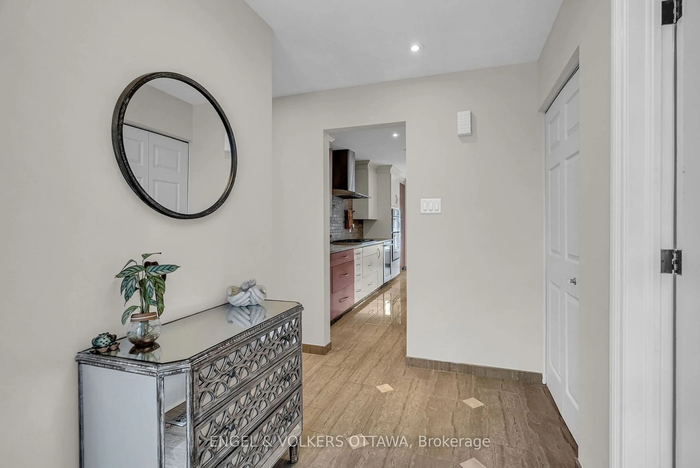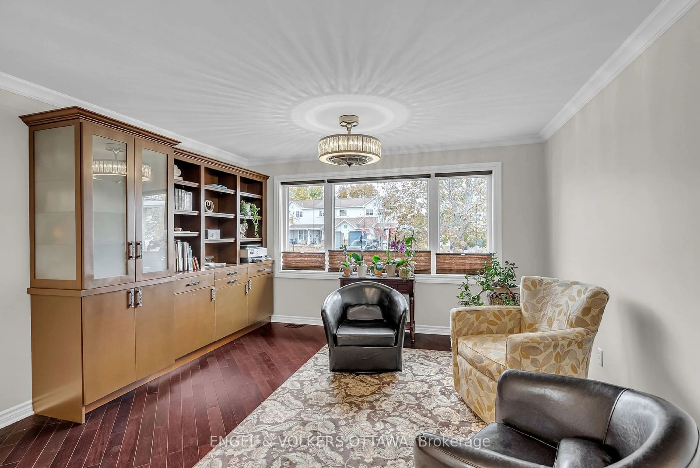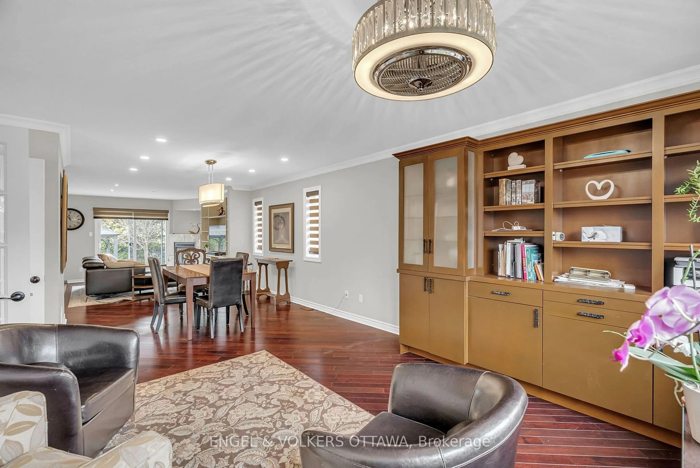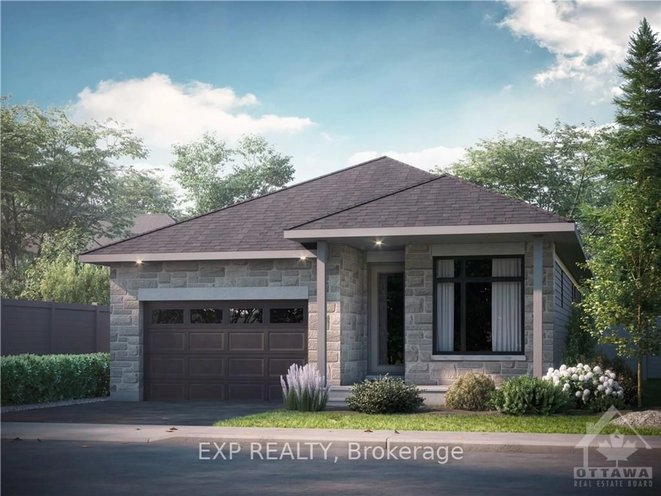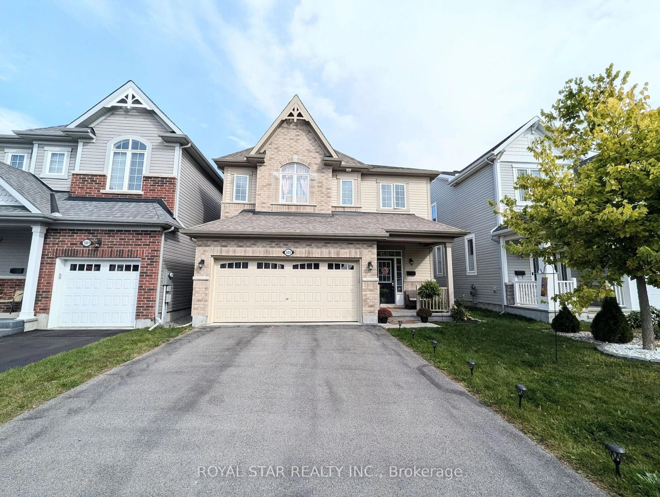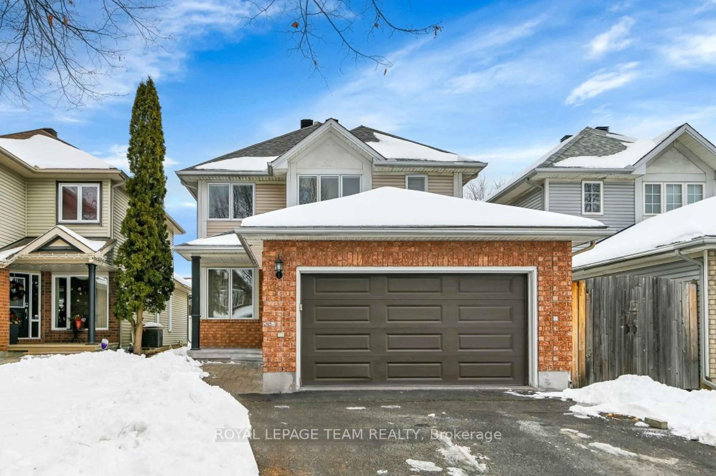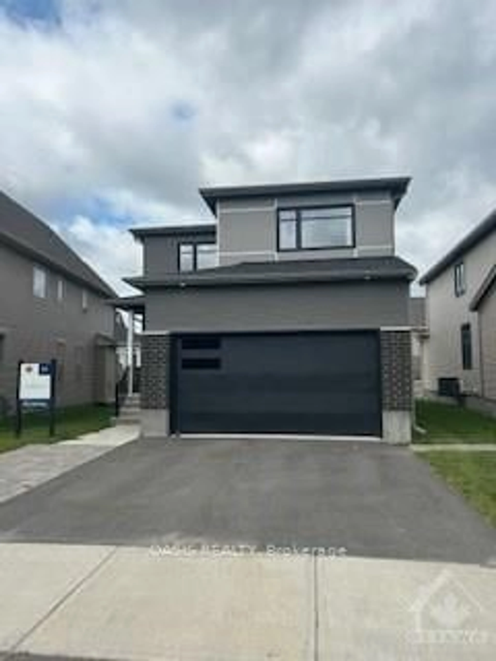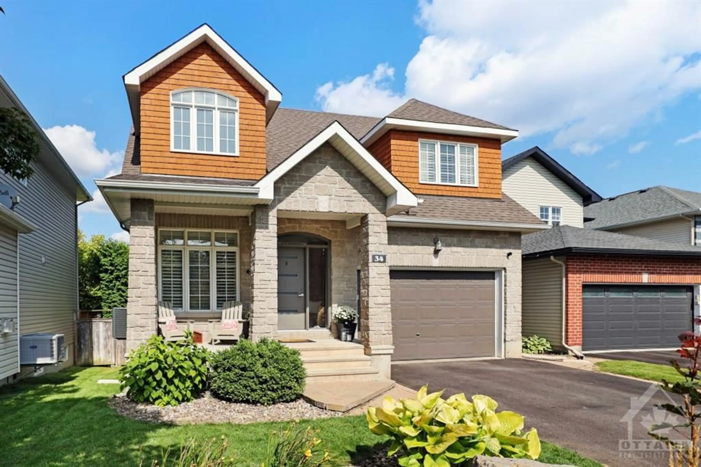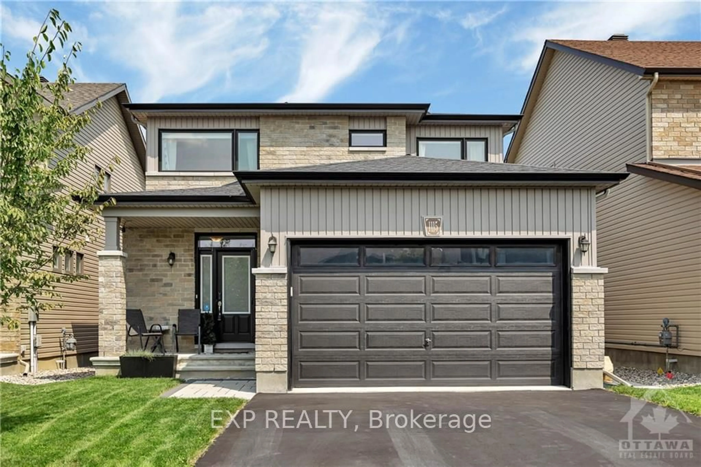8 RANDALL JAMES Dr, Stittsville - Munster - Richmond, Ontario K2S 1L9
Contact us about this property
Highlights
Estimated ValueThis is the price Wahi expects this property to sell for.
The calculation is powered by our Instant Home Value Estimate, which uses current market and property price trends to estimate your home’s value with a 90% accuracy rate.Not available
Price/Sqft-
Est. Mortgage$3,865/mo
Tax Amount (2024)$5,508/yr
Days On Market29 days
Description
Discover this beautifully updated 4-bedroom bungalow in Stittsville, a perfect blend of comfort and style. Featuring an in-law suite with full kitchen for added flexibility, this home is thoughtfully designed with spacious living areas that accommodate all your needs. The interior offers modern updates, ensuring a move-in ready experience. Stellar primary bedrrom with 5pc ensuite and walkin closet, chef's kitchen with massive island perfect for entertaining. Cozy gas fireplace in the living area for relaxation and unwinding. Outside, enjoy a meticulously landscaped, low-maintenance yard ideal for serenity and family gatherings. Downstairs is diverse including two good sized bedrooms, one with a murphy bed, gym, 4pc bath and recreation room to be designed to fit your needs. Double garage and extra wide driveway. This property provides a serene lifestyle without the upkeep hassle, all while being conveniently located in a welcoming neighborhood. Don't miss this unique opportunity!
Property Details
Interior
Features
Exterior
Features
Parking
Garage spaces 2
Garage type Attached
Other parking spaces 2
Total parking spaces 4
Property History
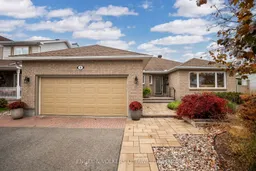 35
35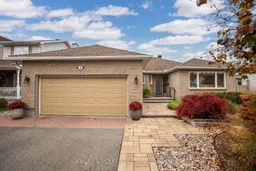
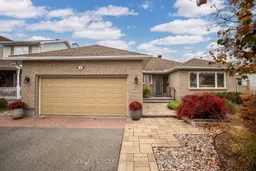
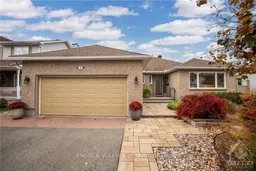
Get up to 0.5% cashback when you buy your dream home with Wahi Cashback

A new way to buy a home that puts cash back in your pocket.
- Our in-house Realtors do more deals and bring that negotiating power into your corner
- We leverage technology to get you more insights, move faster and simplify the process
- Our digital business model means we pass the savings onto you, with up to 0.5% cashback on the purchase of your home
