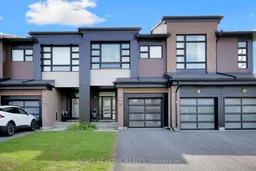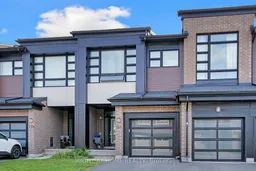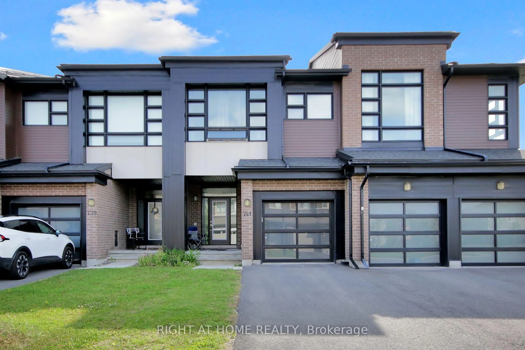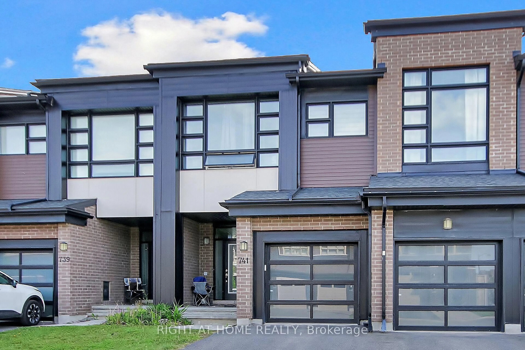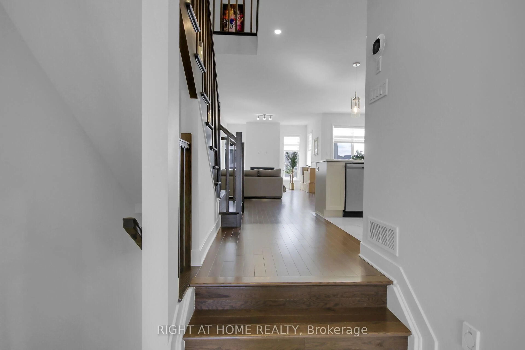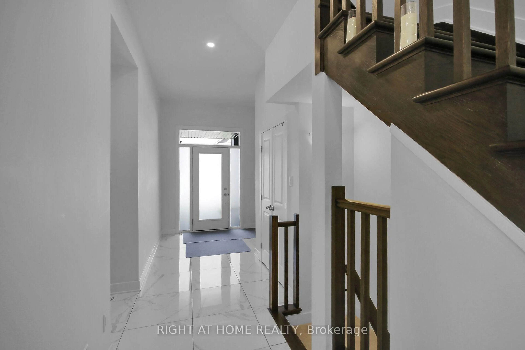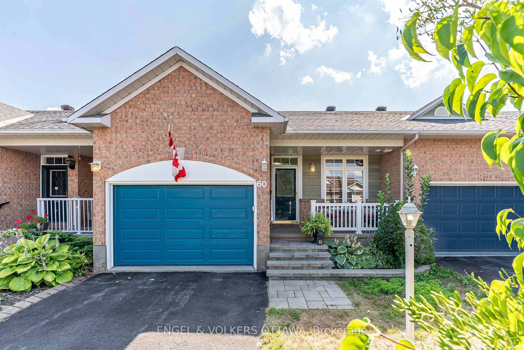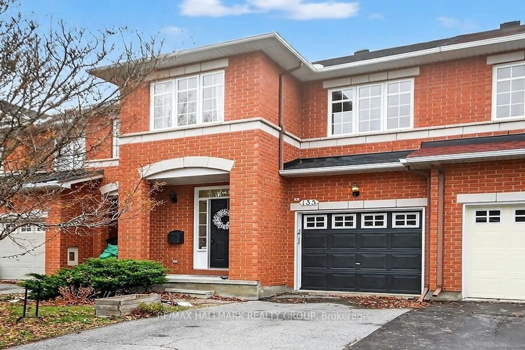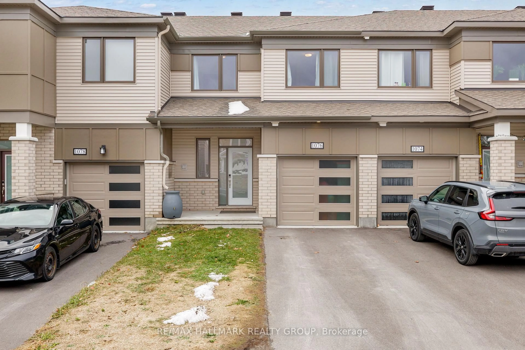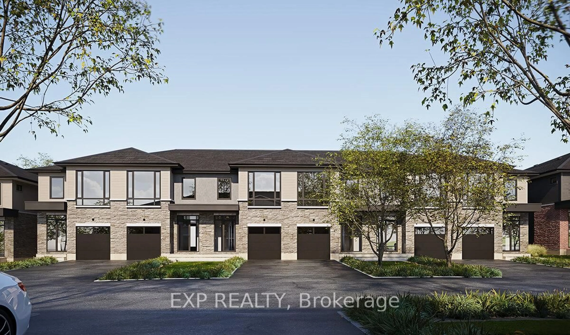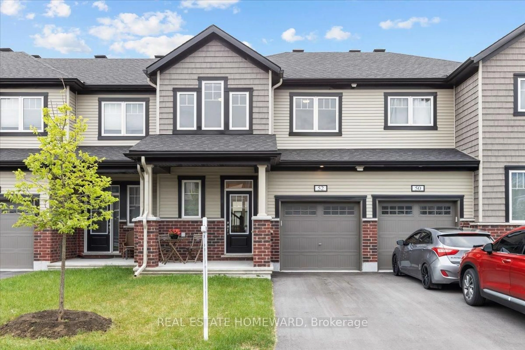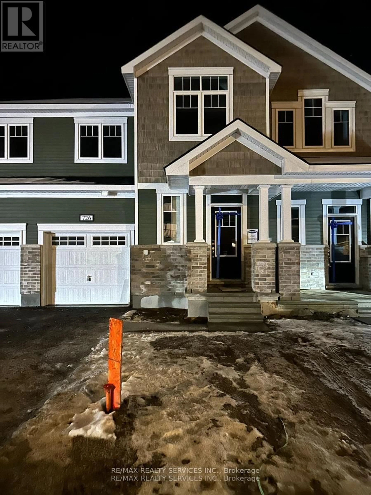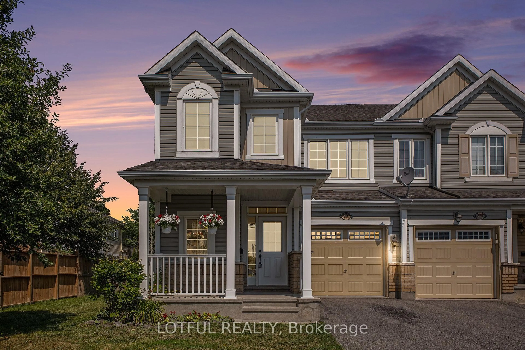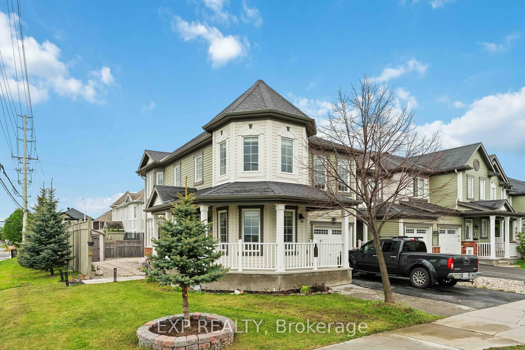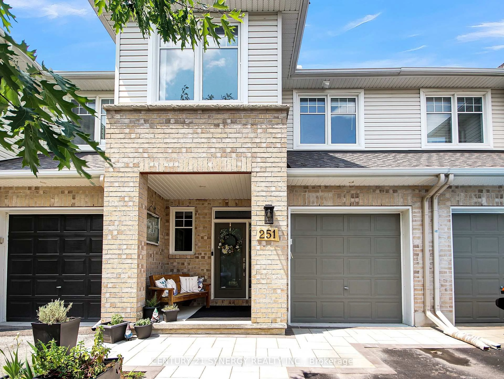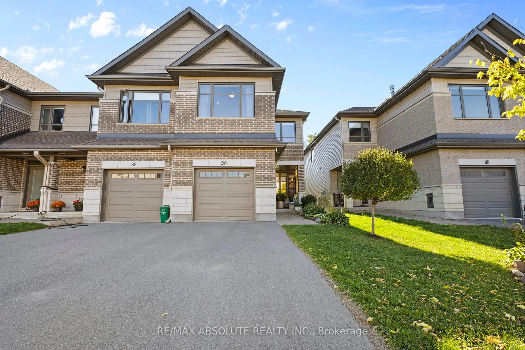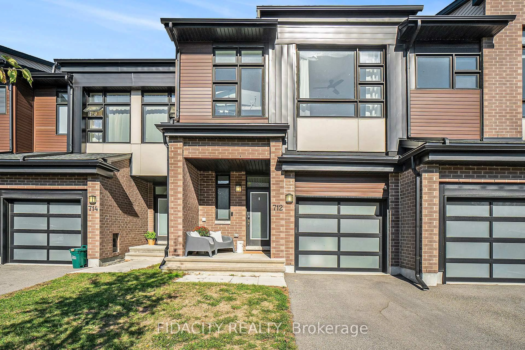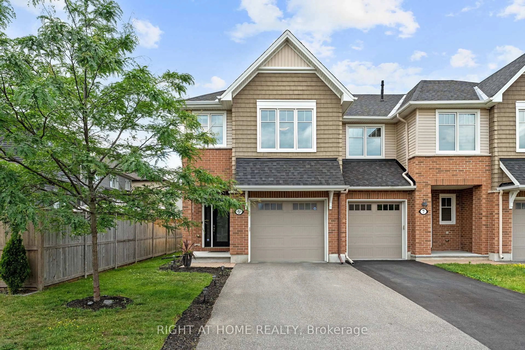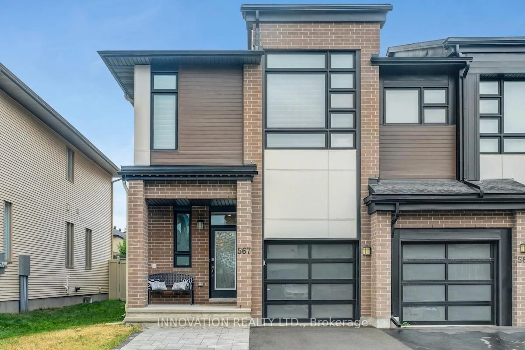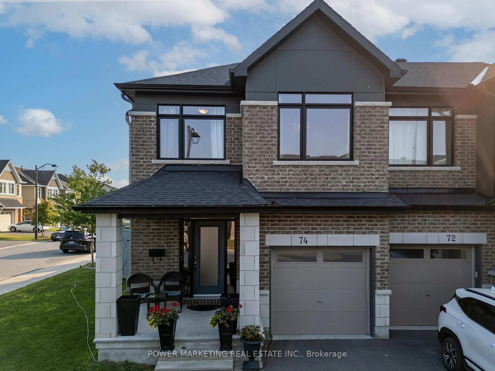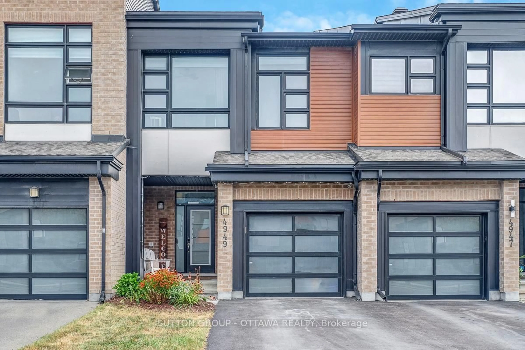741 Twist Way, Ottawa, Ontario K2V 0M9
Contact us about this property
Highlights
Estimated valueThis is the price Wahi expects this property to sell for.
The calculation is powered by our Instant Home Value Estimate, which uses current market and property price trends to estimate your home’s value with a 90% accuracy rate.Not available
Price/Sqft$408/sqft
Monthly cost
Open Calculator
Description
Stylish 2020 Urbandale Discovery Model Townhome, Step into modern comfort with this beautifully designed 3-bedroom, 2.5-bath townhome. Featuring a bright, open-concept layout, this home welcomes you with a soaring high-ceiling foyer, convenient mudroom, and elegant powder room. The main level boasts a sun-filled great room and a chef-inspired kitchen complete with stainless steel appliances, a walk-in pantry, and hardwood flooring throughout. Upstairs, the spacious primary suite includes a walk-in closet and a luxurious 4-piece ensuite with a glass shower and soaker tub. Two additional bedrooms, a versatile loft/computer nook, and a 3-piece bath complete the upper level. The fully finished basement offers a large family room perfect for movie nights or entertaining. Outside, enjoy your private, fenced backyard ideal for BBQs and relaxing evenings. Move-in ready, modern, and full of upgrades, book your private showing today! The photos were taken while the house was tenanted, showing the tenants' furniture and fixtures
Property Details
Interior
Features
Main Floor
Kitchen
3.29 x 3.75Bathroom
0.0 x 0.02 Pc Bath
Great Rm
3.65 x 5.85Exterior
Features
Parking
Garage spaces 1
Garage type Attached
Other parking spaces 1
Total parking spaces 2
Property History
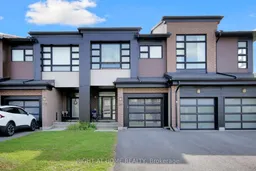 34
34