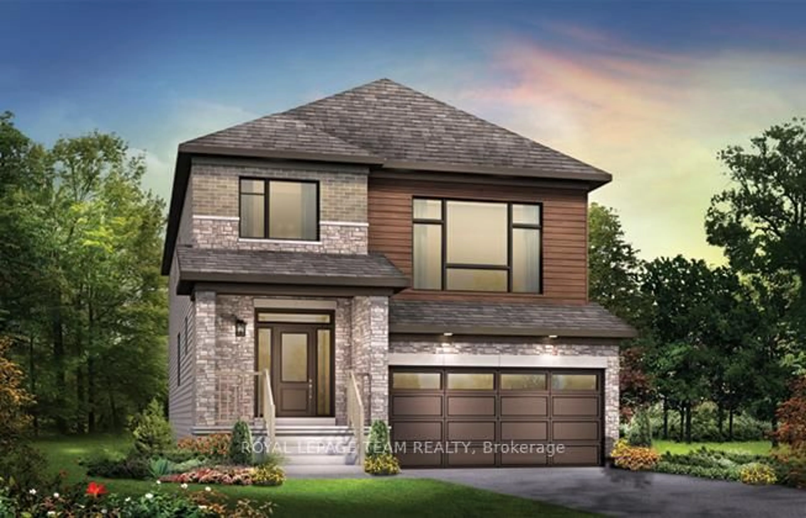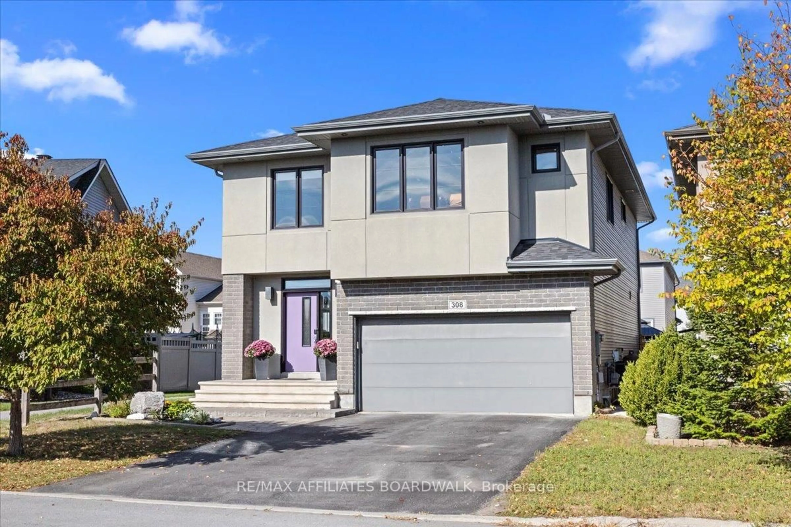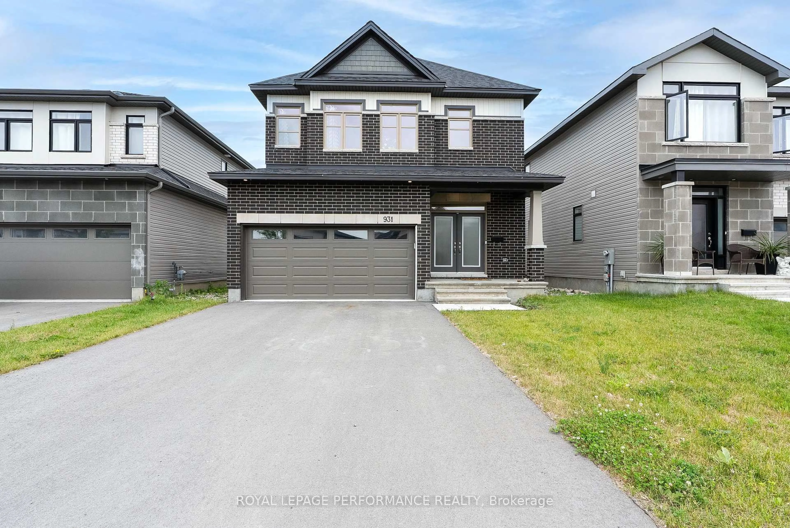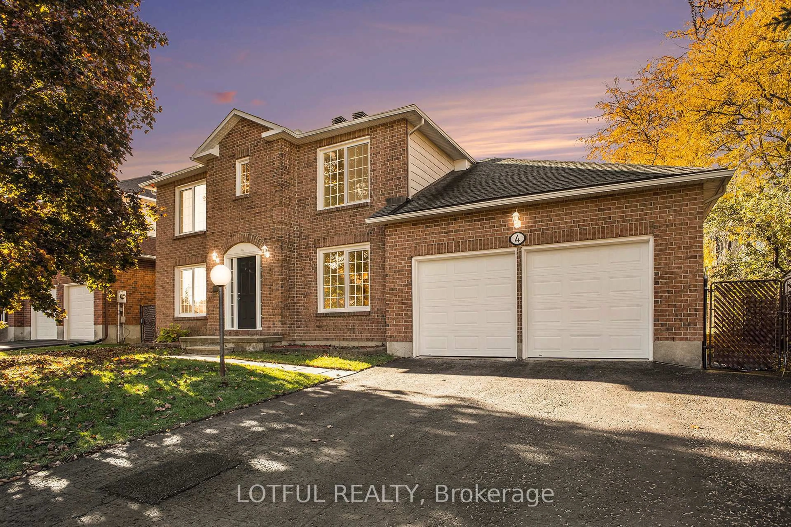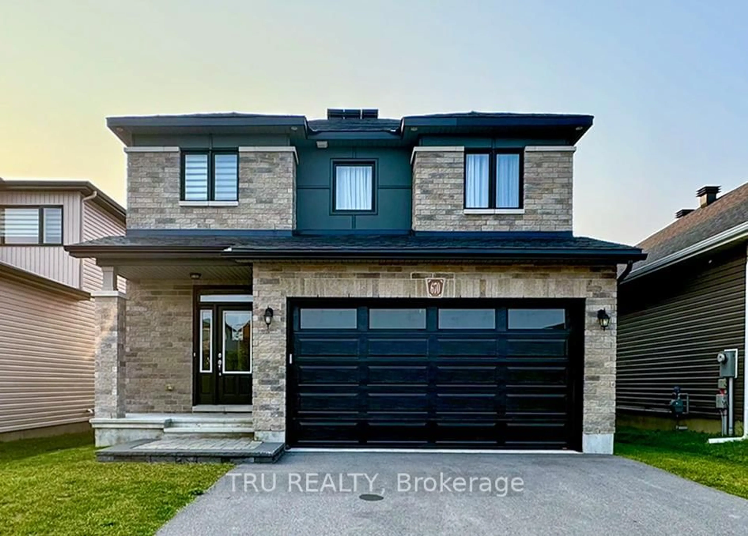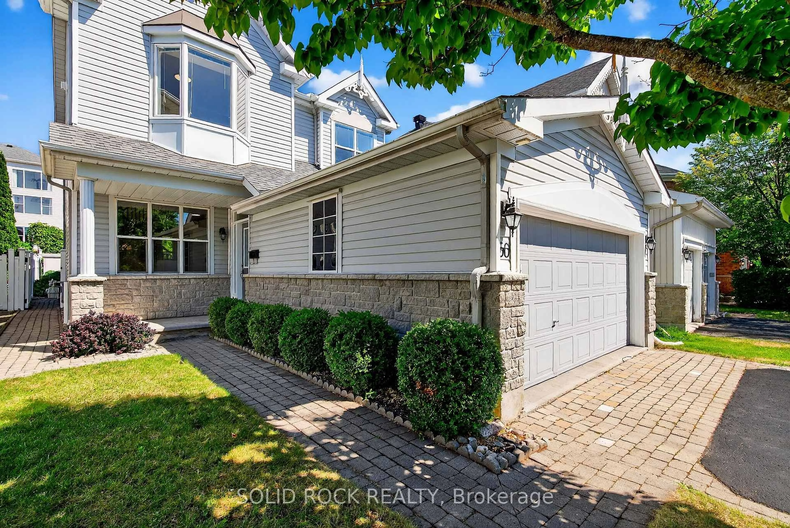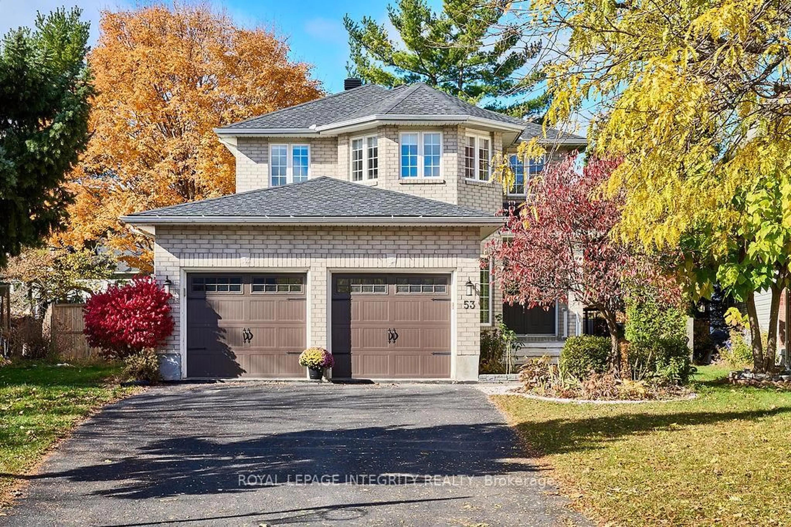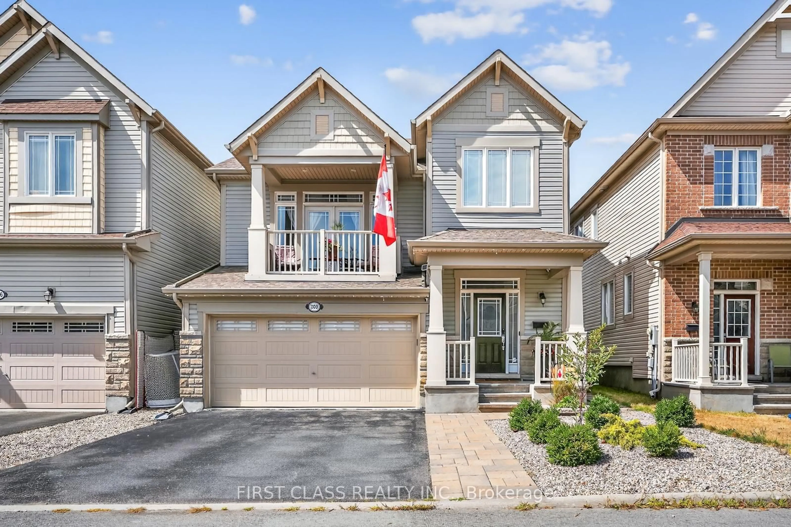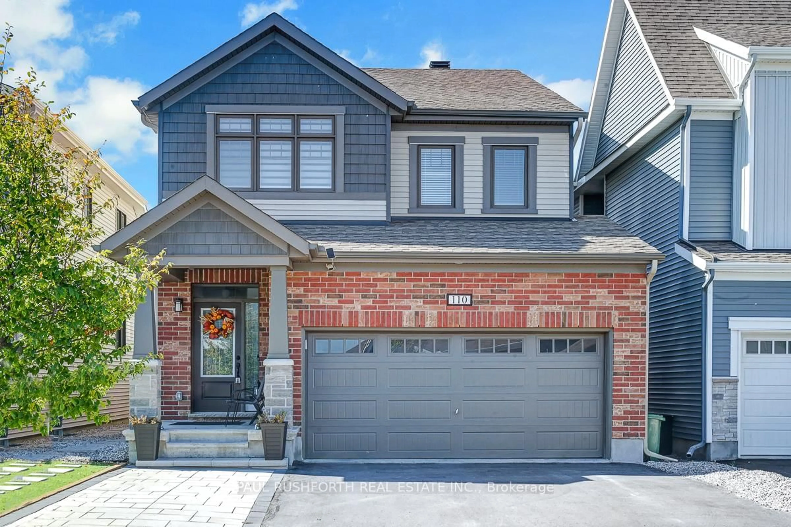Manicured and updated 4 bed/4 bath on a quite street. Perfect location: less than a minute walk to Rosehill Park, the Helm Trail (multi path) is across the street, less than 900 met from Shoppers Drug Mart, Grocery, Keg steakhouse, and much more. Built in 2007. Just a 1.5 km walk south of the CTC which is located in Kanata. Carpet free above grade. Approx. 2,100 sq ft + basement. Central VAC. Open concept floor plan. High quality rolling blinds everywhere in the house. Kitchen (which gives access to garage) upgraded in 2020, offers Pot lights, SS appliances (Fridge 2025, Stove & Dishwasher are 2020), Quartz counters, soft closing door cabinets, and double sink. Living and dining rooms have refinished (2020) hardwood floors. 9" ceiling. Living room has built-in speakers and a cozy gas fireplace. Main floor has also foyer with porcelaine floor and a powder room. Stairs (with new rails and handrails) and second floor have all newer and refinished hardwood floors. Master bedroom has upgraded Ensuite (2022) with Quartz counter, double-sink, glass stand-up shower, soaker tub and walk-in closet. 3 other good size bedrooms, an updated (2022) family bathroom and a conveniently located laundry room (W/D 2021) complete the second floor. Finished basement has pot lights, a large great room, den, 3 piece bathroom, and the utility room. Garage has automatic door opener; shelves are also included. Central Humidifier. AC (2022). Furnace (2007). Enjoy family activities in the PVC fenced (2022) backyard with free maintenance large composite deck (2021, approximately 16' X 18'), large gazebo, hot tub (heater 2024), heated pool (2018), BBQ and a PVC garden shed (4.5' X 7.5'). As some rooms are irregular, measures are not all precise. 3D video, Aerial and Walkthrough video and interactive floor plans are all on the multimedia link. 24 hrs irrevocable on all offers.
Inclusions: Refrigerator, Stove, Dishwasher, Microwave, Hood Fan, Dryer, Washer, Ceiling Fans, All light fixtures, All curtains, All blinds/rods, All fixed mirrors, Central VAC system with accessories, Auto Garage door openers, Pool with accessories, Shed, BBQ, Gazebo and Shelves in the garage.
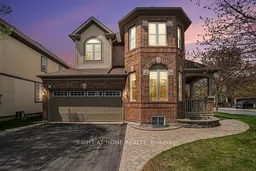 47
47

