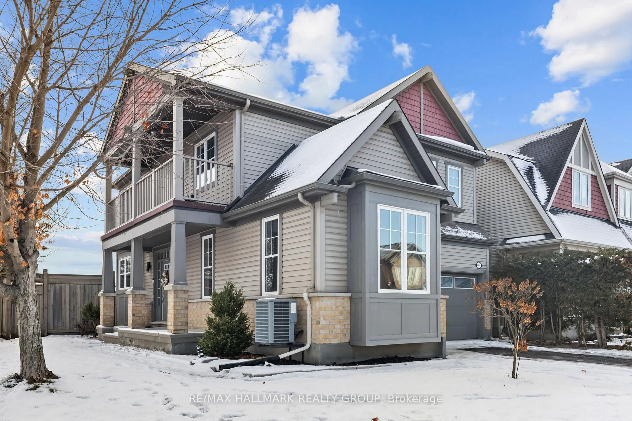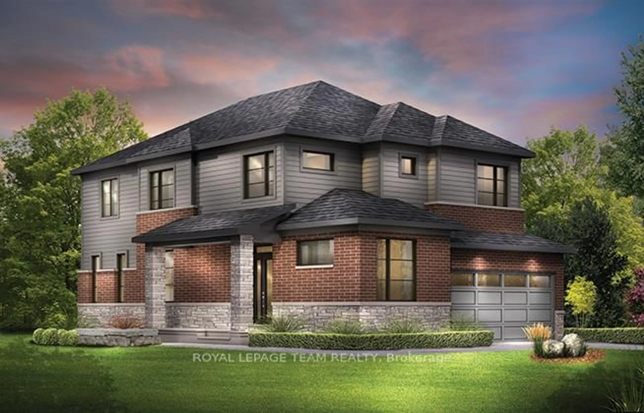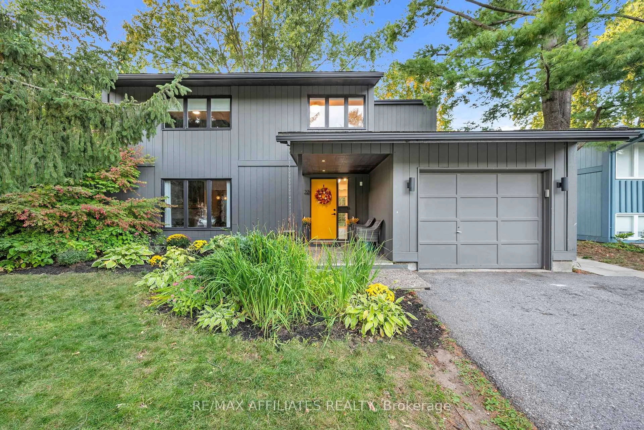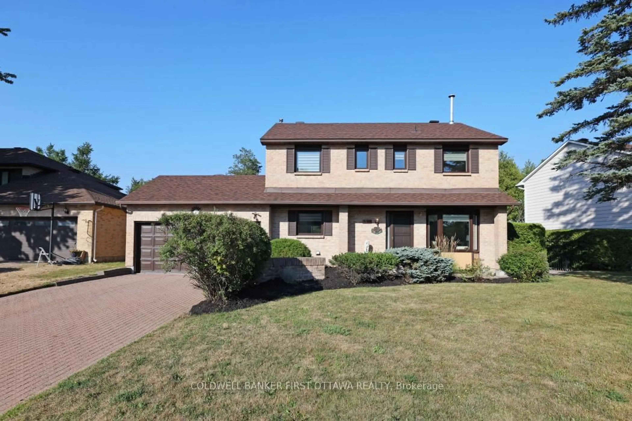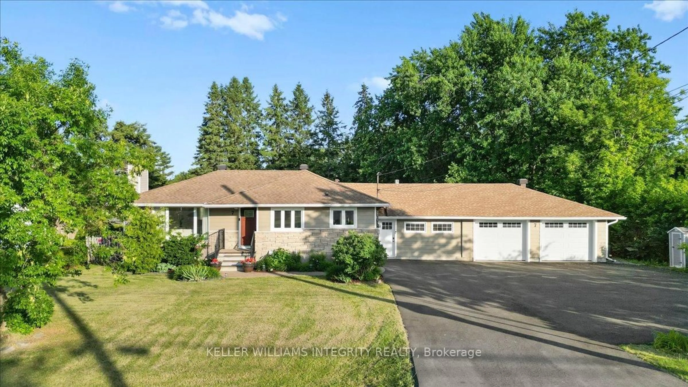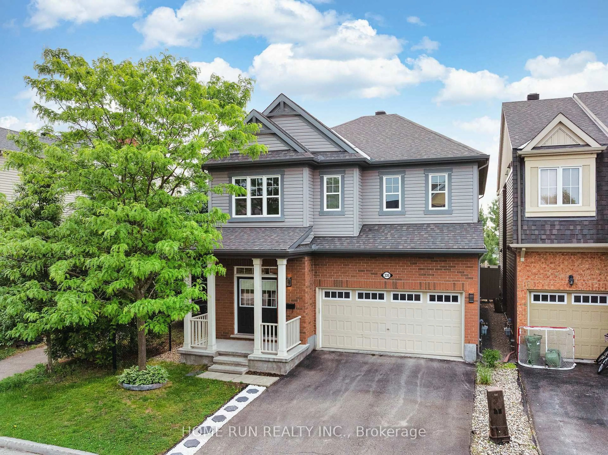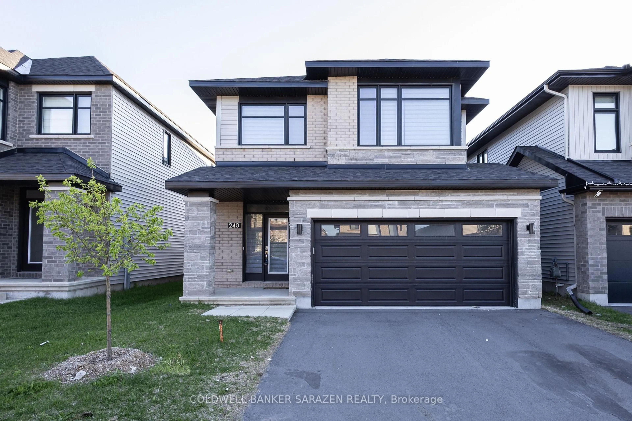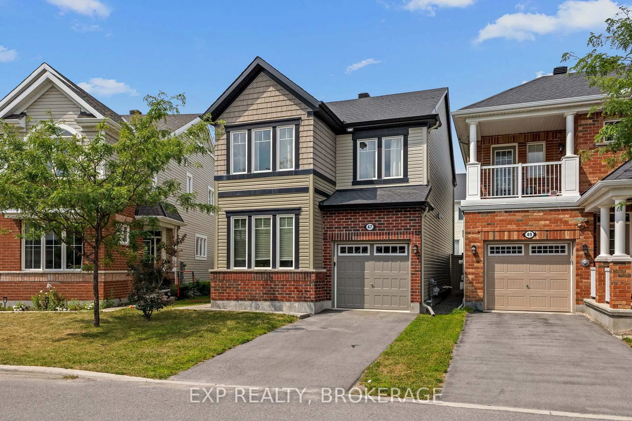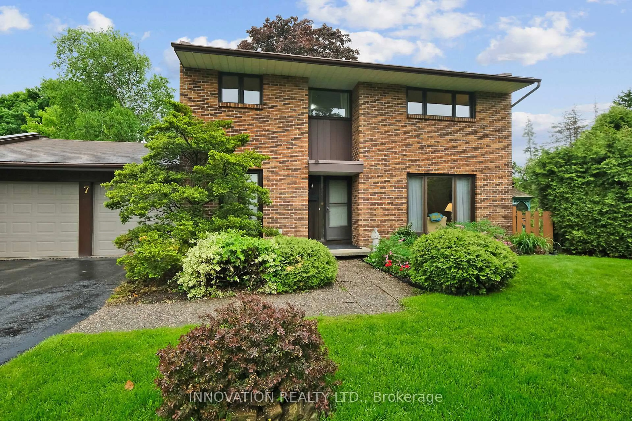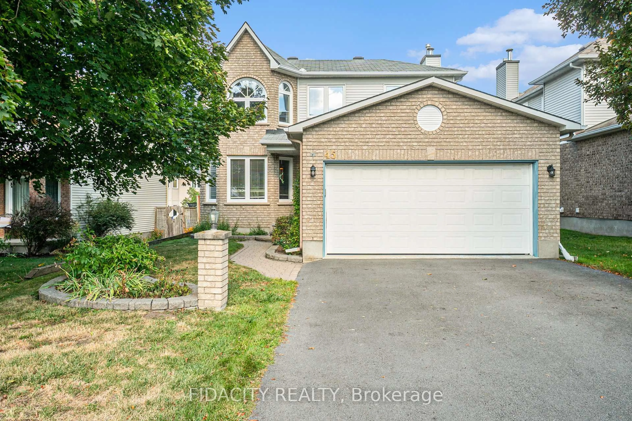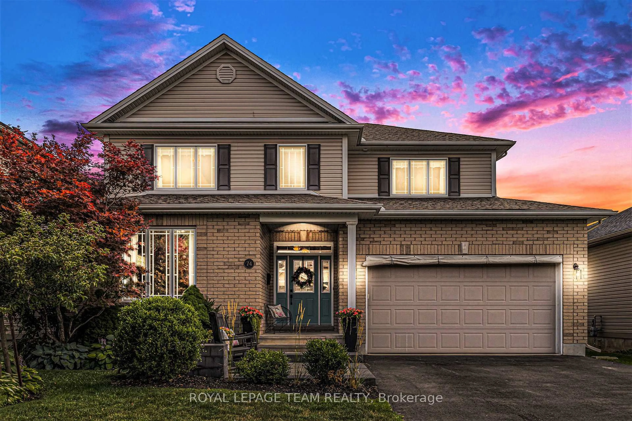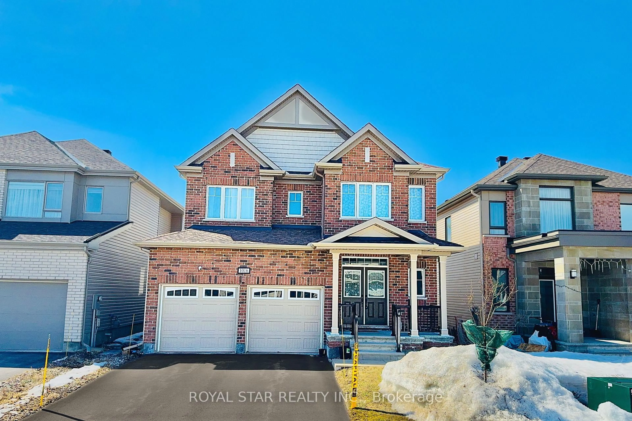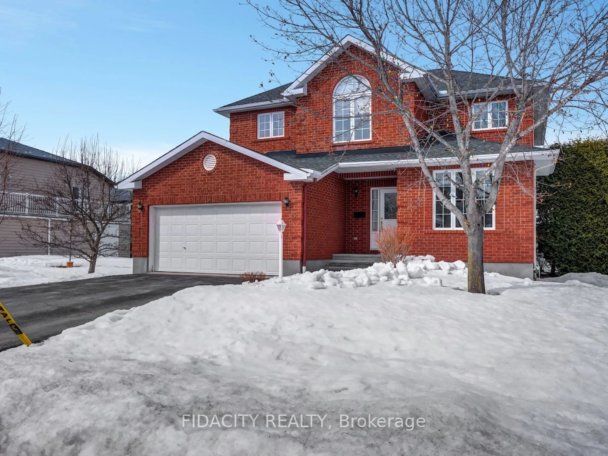Welcome to this beautiful 'Urban Farmhouse' style former model home in the growing community of Blackstone! TONS of exquisite upgrades throughout! The beautiful exterior includes a light blue colour palette, black/white window frames & MASSIVE windows for tons of natural light. Step into the large foyer to find a beautifully-crafted 'farmhouse' interior design aesthetic: 12 x 24 floor tile is combined with 7" colonial trim and rustic brushed-oak hardwood floors. The entertainer's kitchen is located between the living & dining rooms with incredible features - high-end SS KitchenAid appliances, quartz + veined granite counters, two-tone shaker cabinetry, and stacked glass uppers w/ built-in lighting. The living & dining spaces are cozy & PERFECT for entertaining, anchored by a statement fireplace! The second floor feels BRIGHT & AIRY thanks to 9' ceilings, enlarged windows & 8' doors! The open loft is perfect as a study space, office or convertible 4th bedroom! Three large bedrooms are located on this level; the primary bedroom includes a large WIC & spa-like ensuite w/ freestanding tub, frameless glass shower & 3 windows! Fully finished laundry room & landscaping at rear. SUPERB location just a quick walk away from 4 local parks, shopping, dining and great schools!
Inclusions: Refrigerator, Stove, Microwave, Washer, Dryer
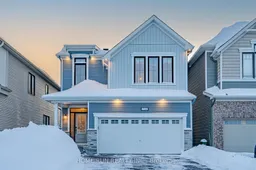 40
40

