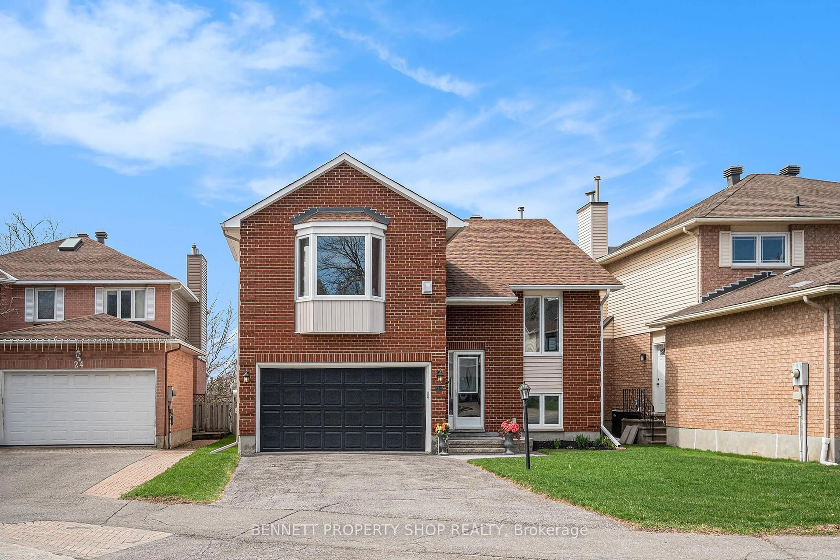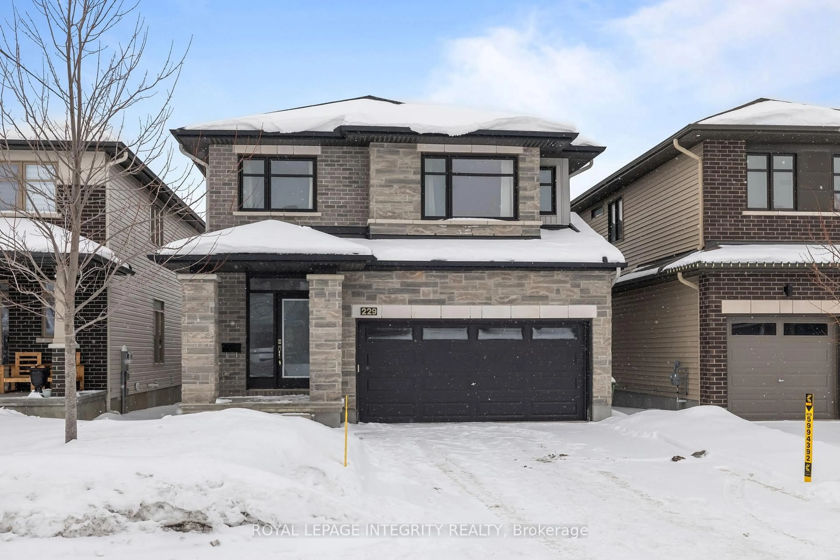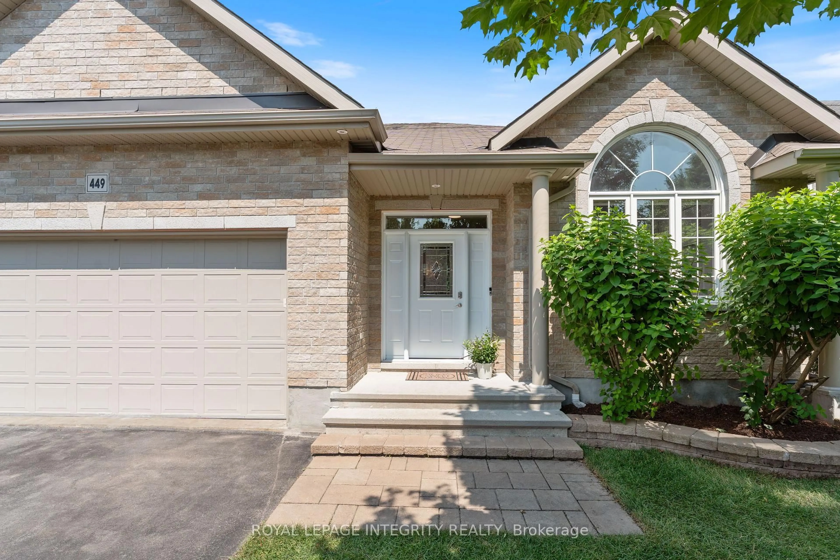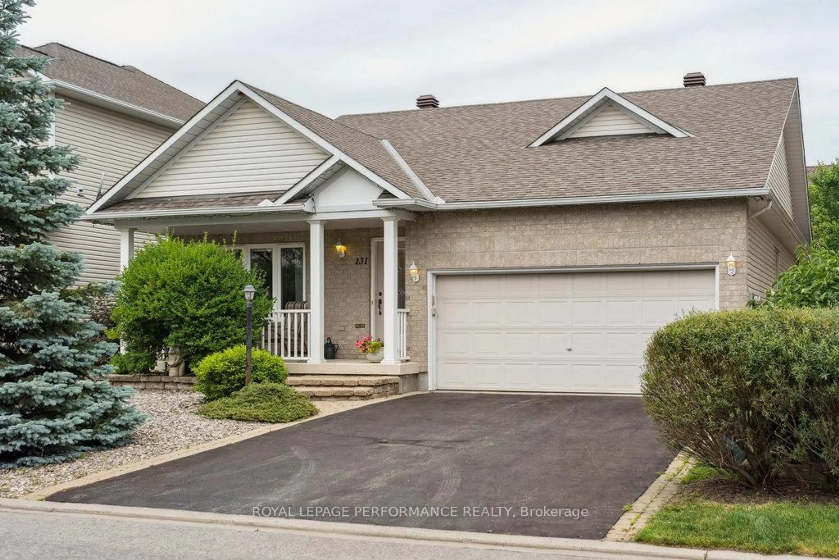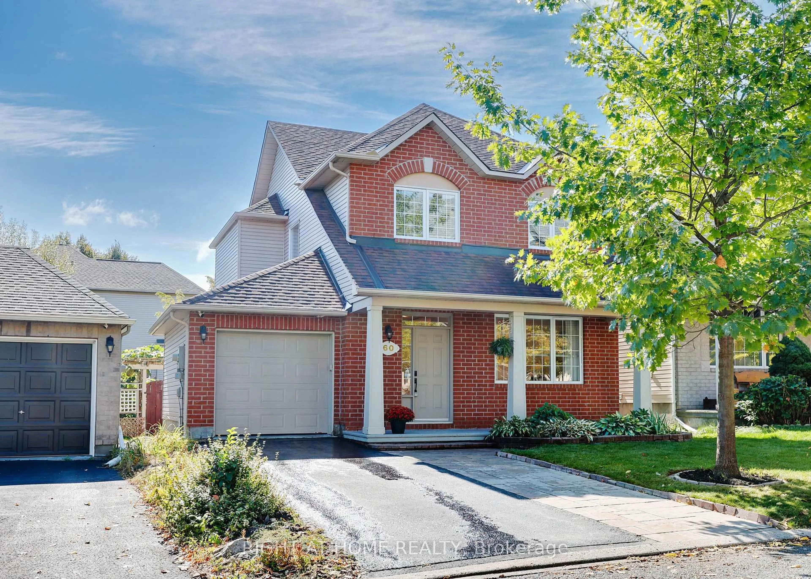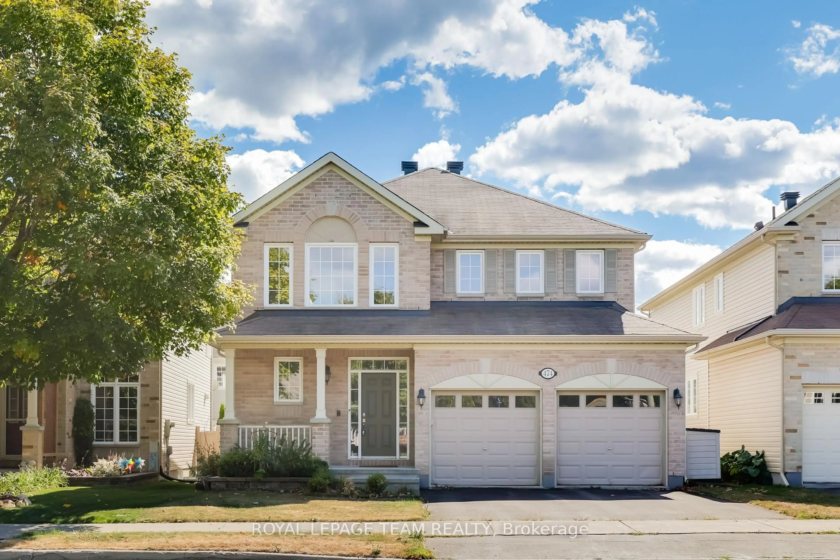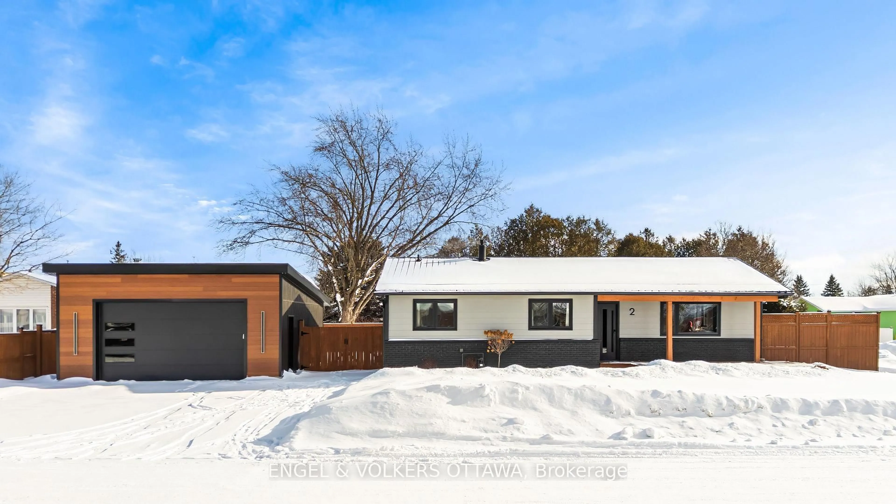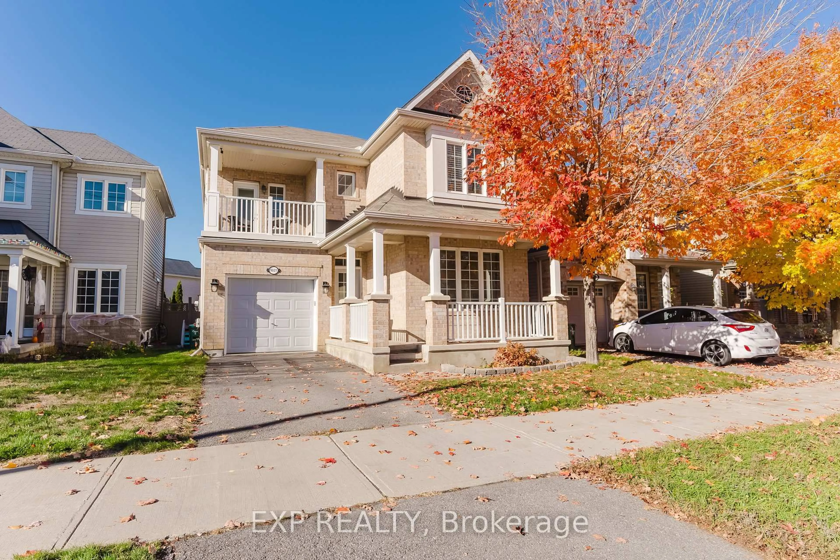Welcome to 45 Rowe. Tucked in a sought-after neighbourhood with quick access to all major amenities, transit routes, and highway connections, this home also sits in a great school zone with walking paths and parks just steps away. Inside, the main floor offers a bright, open layout featuring gleaming hardwood floors, formal dining room, family room, living room with a gas fireplace, and a handy laundry area. The spacious kitchen has quartz countertops, a pantry, and an eating area ideal for everyday meals or entertaining. Upstairs you will find newer flooring, 3 generous bedrooms, and a full bathroom. The primary suite is expansive with a walk-in closet and a sizeable ensuite complete with a soaker tub and glass shower.The finished basement adds incredible versatility, with a den currently being used as a 4th bedroom, a 3rd full bathroom, and brand-new flooring. Step outside to a fully fenced backyard with a two-tier deck, perfect for barbecues, playtime, or simply relaxing. Pride of ownership is evident throughout this family home, it has been exceptionally well cared for and is ready for its next chapter.
Inclusions: Fridge, stove, dishwasher, washer, dryer, mini fridge in kitchen, central vacuum, garage door opener, storage shed
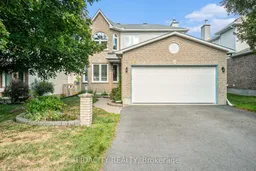 34
34

