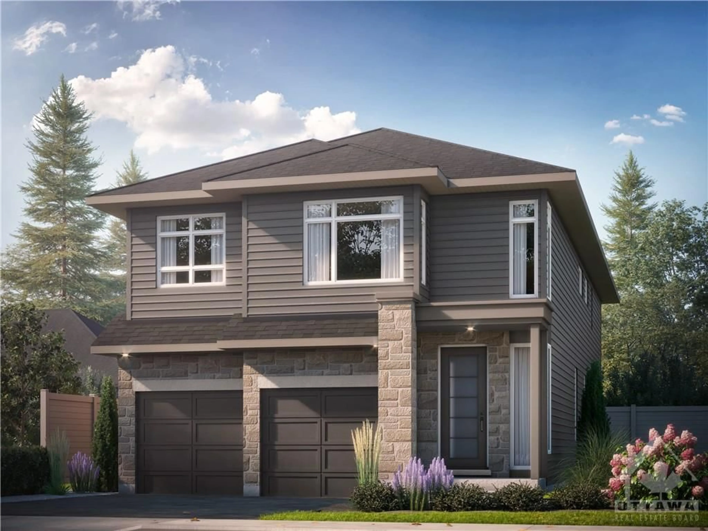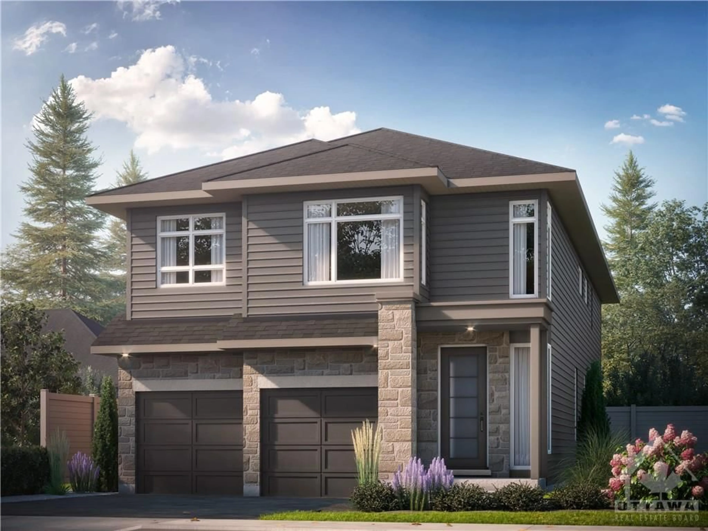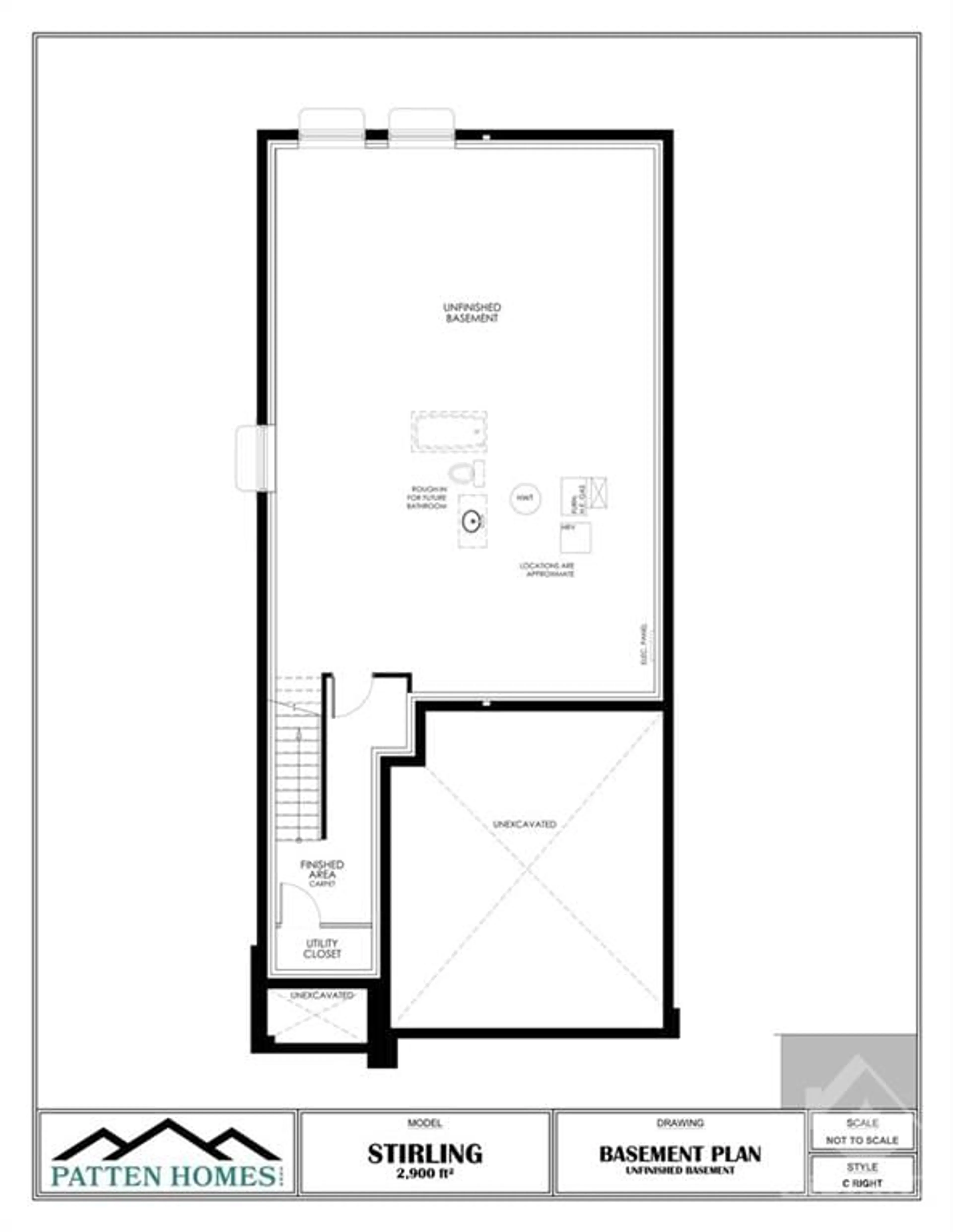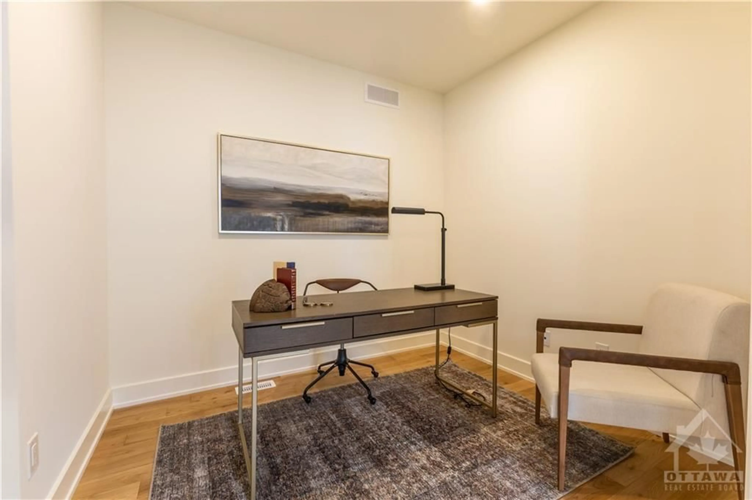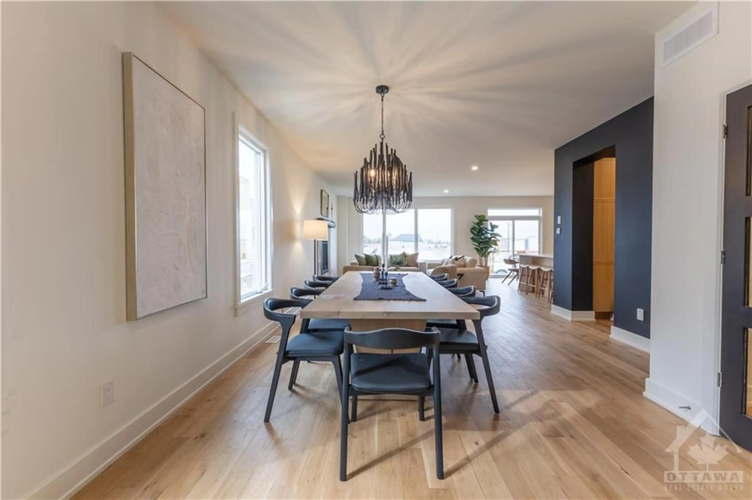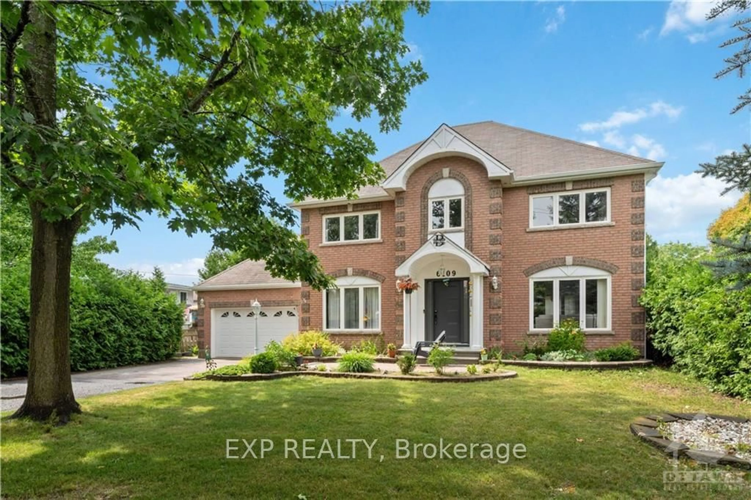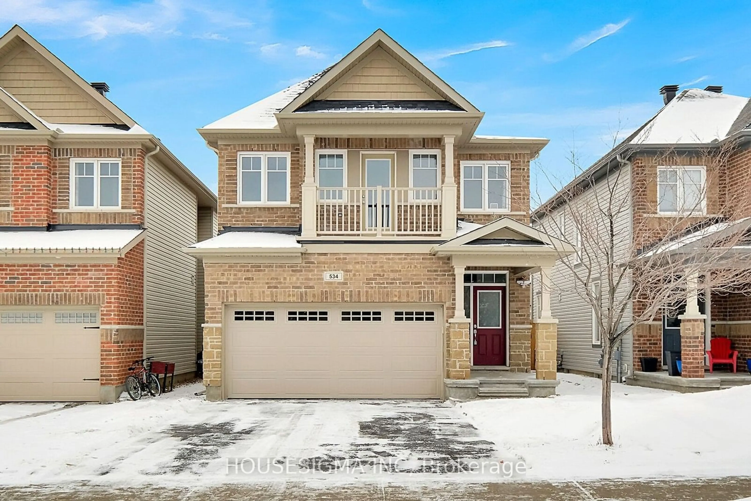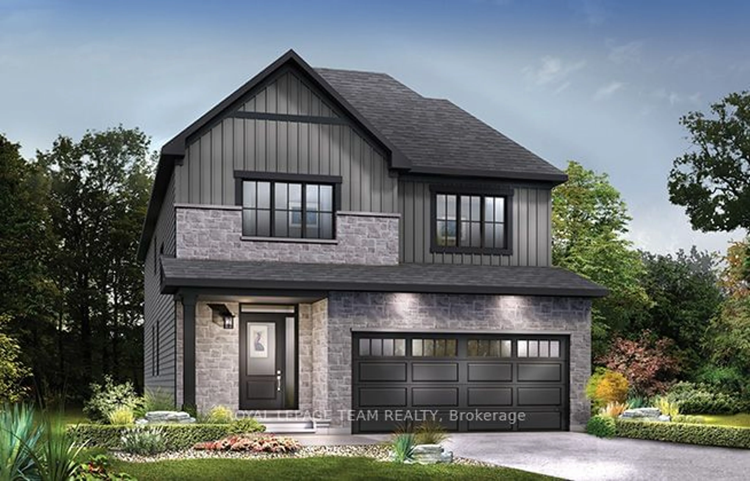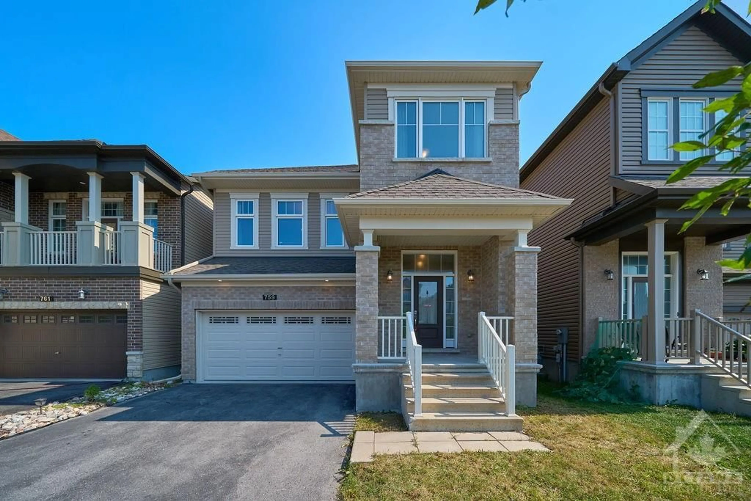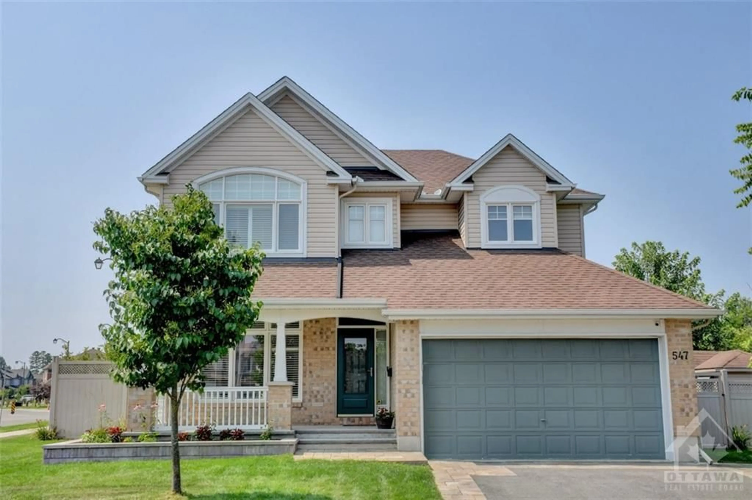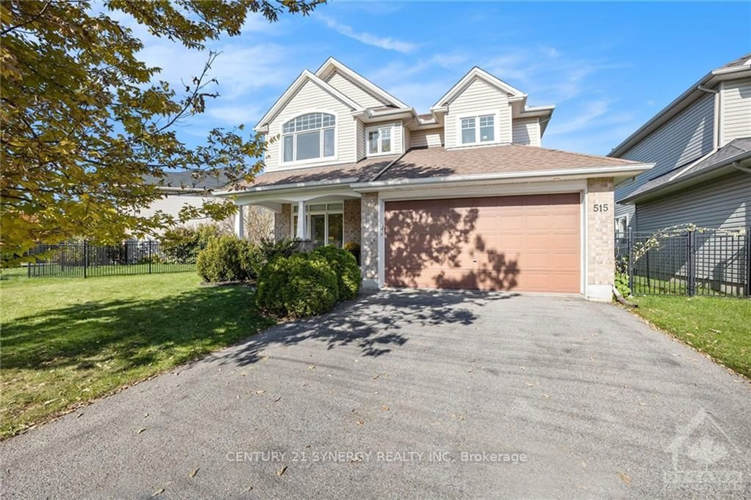711 PLOUGHMAN Pl, Ottawa, Ontario K2S 3C4
Contact us about this property
Highlights
Estimated ValueThis is the price Wahi expects this property to sell for.
The calculation is powered by our Instant Home Value Estimate, which uses current market and property price trends to estimate your home’s value with a 90% accuracy rate.Not available
Price/Sqft-
Est. Mortgage$4,251/mo
Tax Amount (2024)-
Days On Market84 days
Description
OPEN HOUSE Nov 23rd 12-4 (Meet at 707 Ploughman) Brand NEW home, under construction, models available to show! The Stirling Model by Patten Homes offers a thoughtful layout designed for modern living. The main floor offers an open concept living/dining area designed for both comfort and elegance; gourmet kitchen showcasing a large island with breakfast bar and butler's pantry - making meal prep a breeze! Enjoy the comfort of working from home in the main floor den. Access the second floor, where a versatile loft space awaits—perfect for family room, play area, or cozy reading nook. The primary suite is a true retreat, featuring a spacious layout, complete with luxurious 5pc ensuite, and a walk-in closet, and flexible bonus room; perfect for dressing room, yoga room etc. Large secondary bedroom with its own 3pc ensuite to support multigenerational living. Bedrooms 3 and 4 both well-sized with large windows, situated steps from the full bathroom and convenient laundry room. A must see!
Property Details
Interior
Features
Main Floor
Living Rm
18'0" x 16'0"Dining Rm
17'10" x 14'10"Kitchen
13'0" x 11'0"Eating Area
11'0" x 9'4"Exterior
Features
Parking
Garage spaces 2
Garage type -
Other parking spaces 2
Total parking spaces 4
Property History
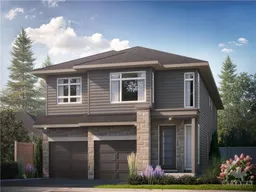 30
30Get up to 0.5% cashback when you buy your dream home with Wahi Cashback

A new way to buy a home that puts cash back in your pocket.
- Our in-house Realtors do more deals and bring that negotiating power into your corner
- We leverage technology to get you more insights, move faster and simplify the process
- Our digital business model means we pass the savings onto you, with up to 0.5% cashback on the purchase of your home
