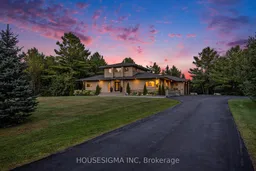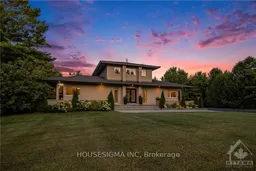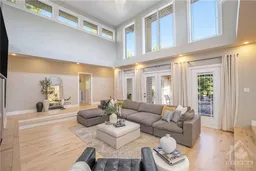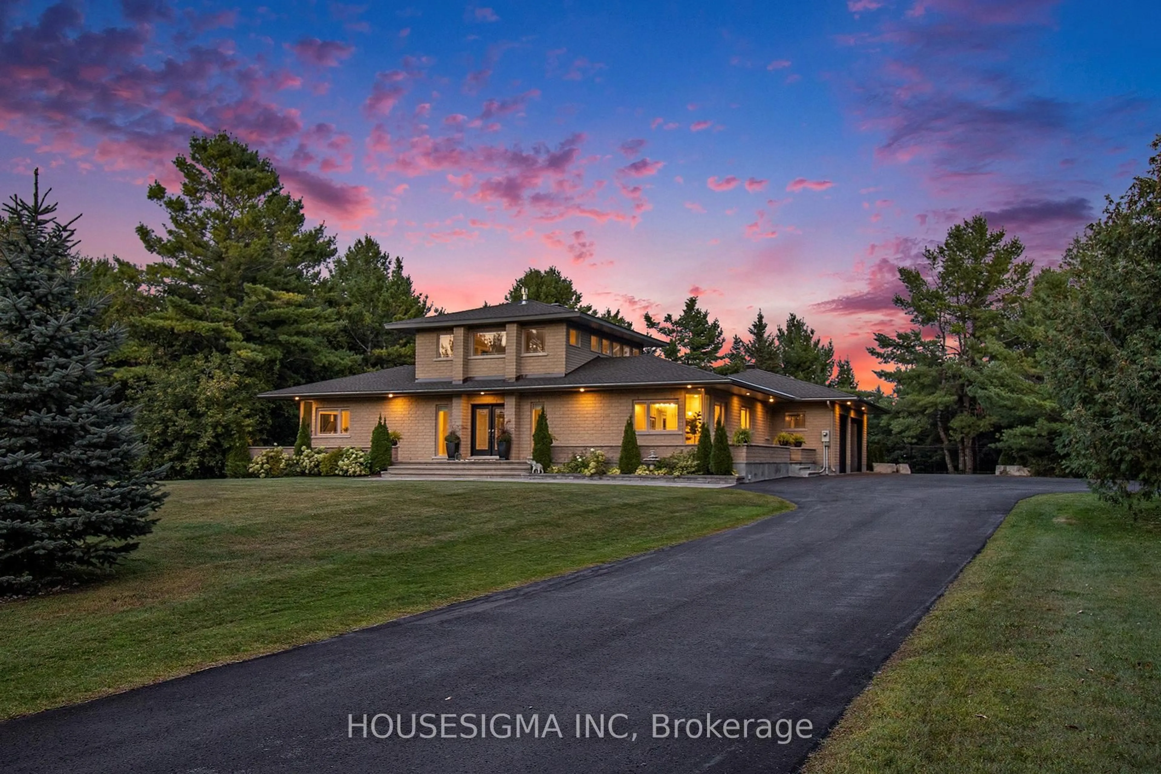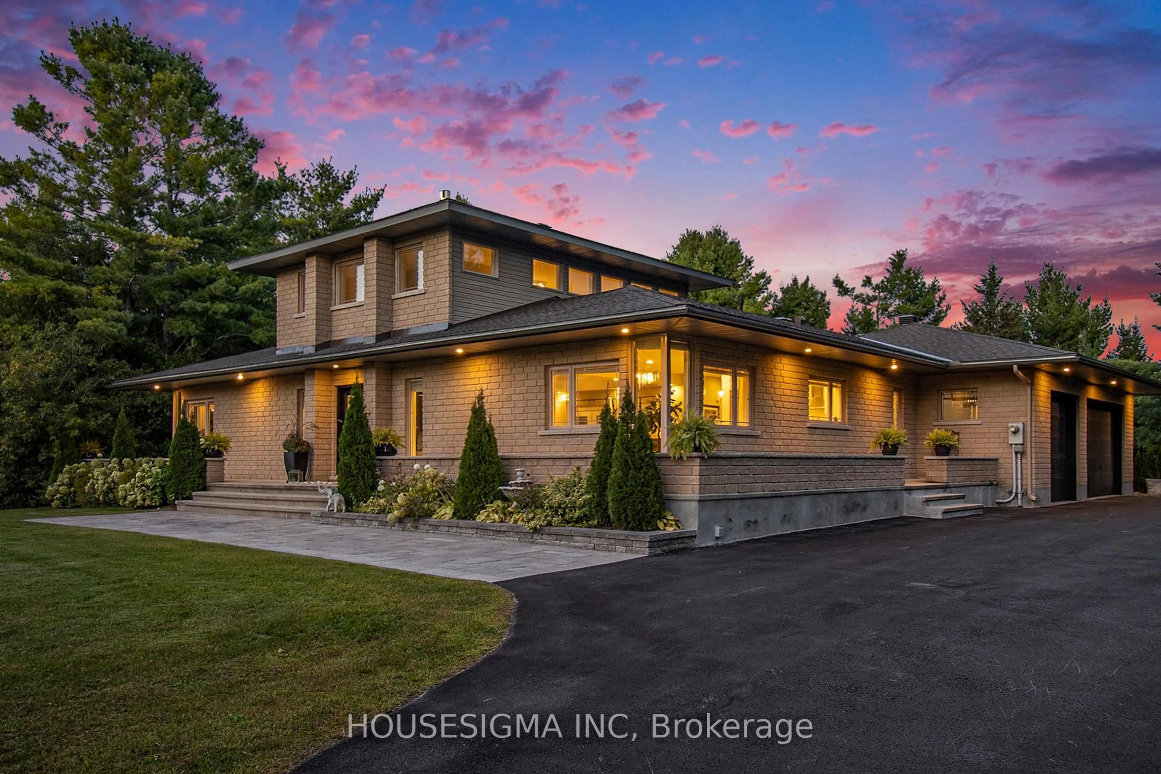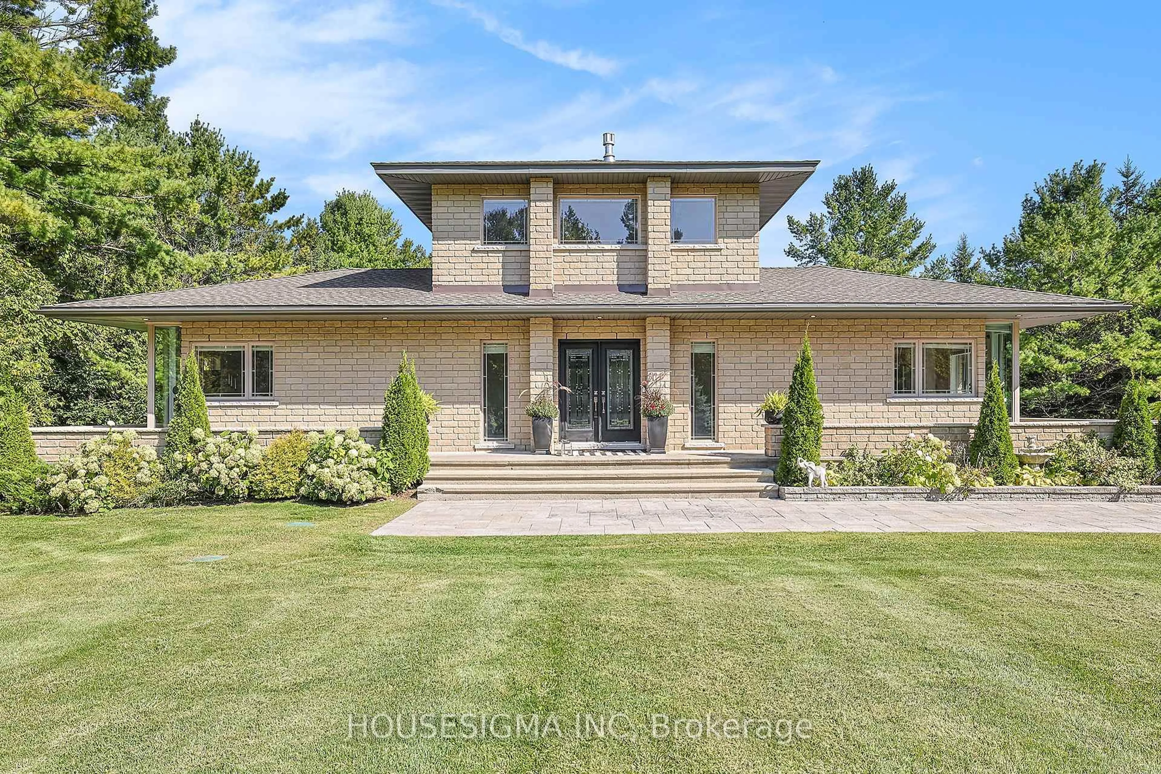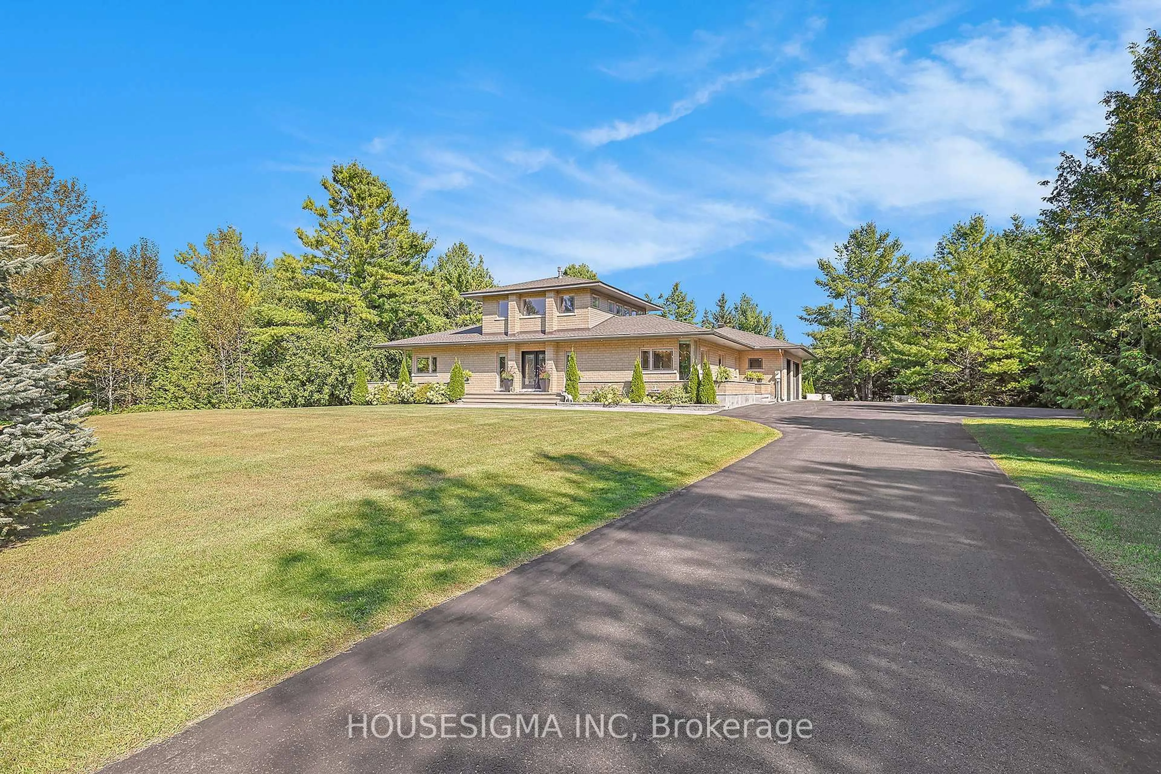7 Canadian Dr, Ashton, Ontario K0A 1B0
Contact us about this property
Highlights
Estimated valueThis is the price Wahi expects this property to sell for.
The calculation is powered by our Instant Home Value Estimate, which uses current market and property price trends to estimate your home’s value with a 90% accuracy rate.Not available
Price/Sqft$588/sqft
Monthly cost
Open Calculator

Curious about what homes are selling for in this area?
Get a report on comparable homes with helpful insights and trends.
+53
Properties sold*
$892K
Median sold price*
*Based on last 30 days
Description
Welcome home to luxury. This golf & pool sprawling bungalow sits on just under 2 acres in the beautiful community of Country Club Village (CCV). This elegant home offers over 5000sf of combined living space nestled on a private treed lot with abundant parking & an insulated oversized 3-car garage. This all-brick bungalow boasts magazine-worthy appeal with extensive armour stone established gardens surrounding a heated saltwater in-ground pool with plenty of outdoor space complete with an armour stone fire pit. This elegant home backs onto the beautifully manicured 6th hole of the Canadian Golf & Country Club. With a new roof highlighting the exterior central courtyard, sit back & enjoy outdoor living with a covered outdoor space to watch the big game or keep up with PGA scores. The property is fully fenced with an elegant iron gate entry to greet your guests. Two additional gates provide access to the golf course, where CCV residents are welcome to walk the course off-season to meet & greet the neighbours. The interior has little spare in this open modern home which includes newly refinished hardwood throughout the main floor, stunning white kitchen & loads of windows to allow in the day's sunlight. The main floor opens to a bright great room with soaring 14ft ceilings anchored by a grand linear gas fireplace. The main floor includes 4 bedrooms (one used as an office/music room) & a massive primary retreat with a luxurious marble ensuite & large walk-in closet.The lower level is fully finished with loads of room for the family, a 5th bedroom & 4-piece bathroom with heated floor. A full gym with upgraded rubber gym tile floor, loads of storage & wine storage all with double glass panel doors! A separate entry access from the garage opens to your imagination for future options or multi-generation family living. Fiber internet & only minutes to Hwy 7 & 417. This home has been lovingly cared for & is an elegant entertaining space waiting for you & your family.
Property Details
Interior
Features
Main Floor
Foyer
7.46 x 2.0Br
4.57 x 4.31Br
3.86 x 2.71Br
3.86 x 2.99Exterior
Features
Parking
Garage spaces 3
Garage type Attached
Other parking spaces 10
Total parking spaces 13
Property History
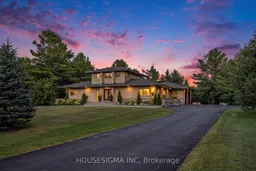 50
50