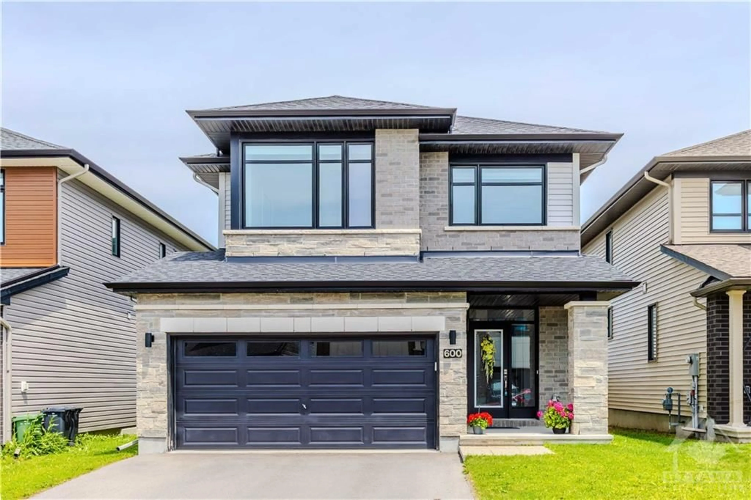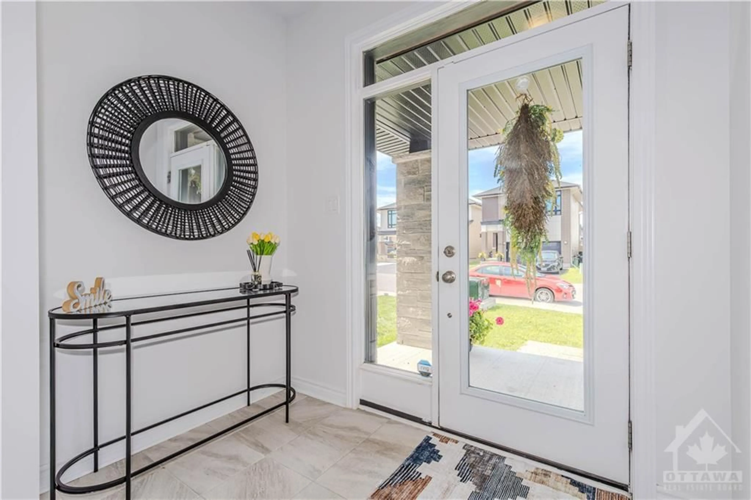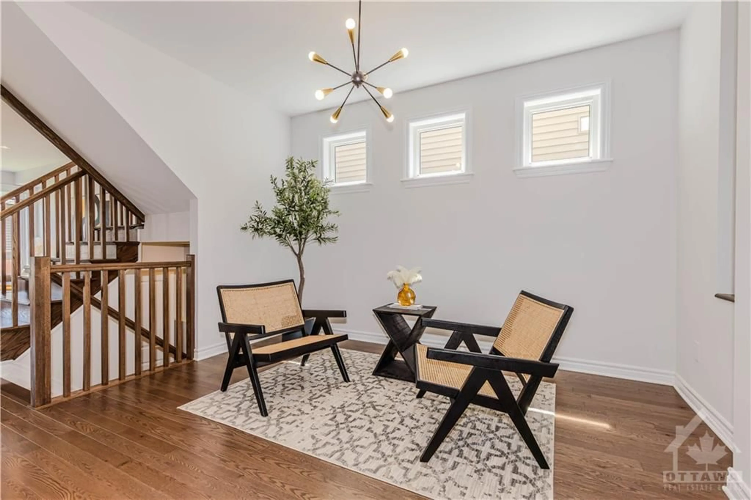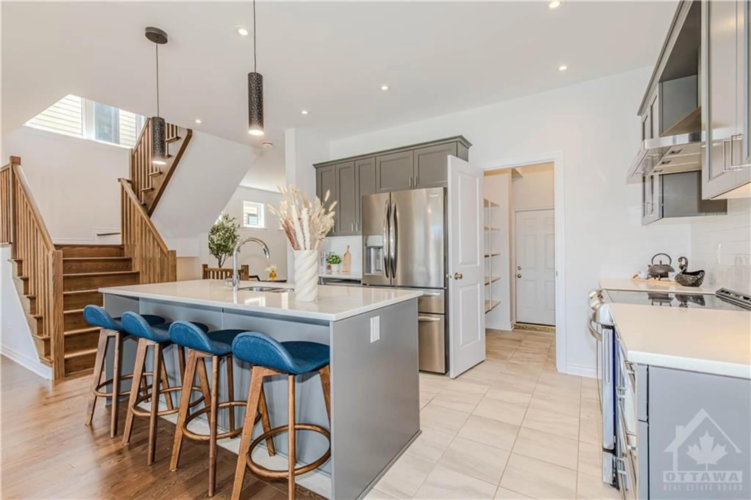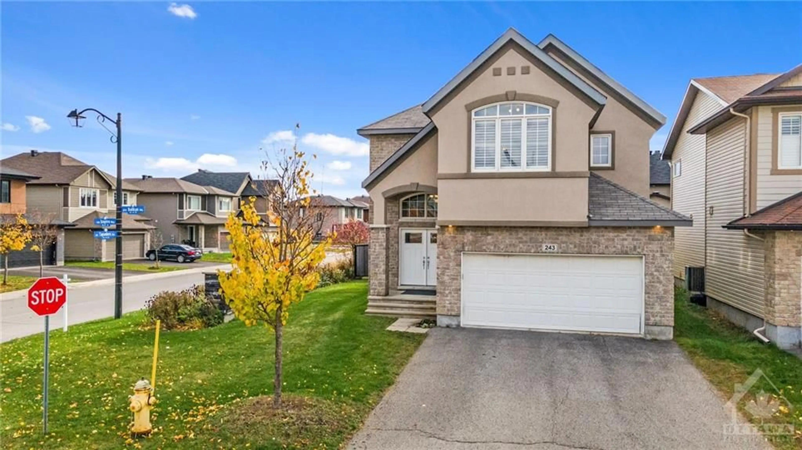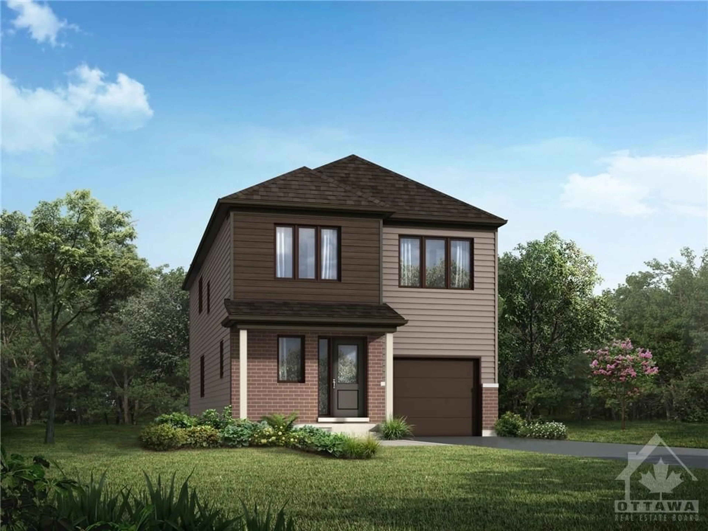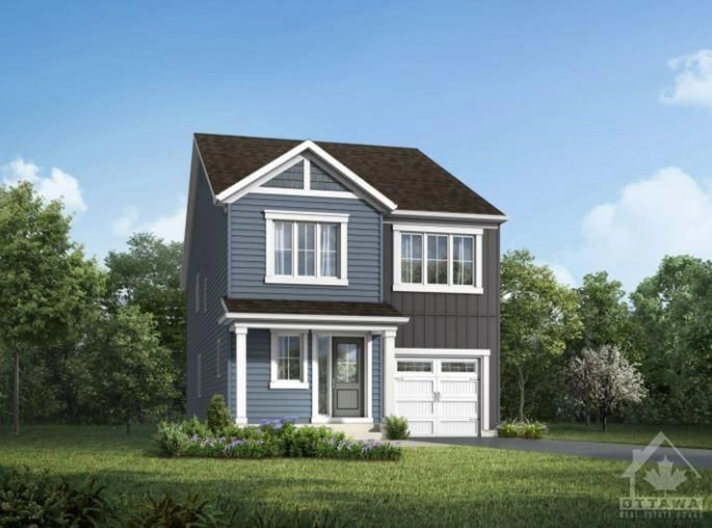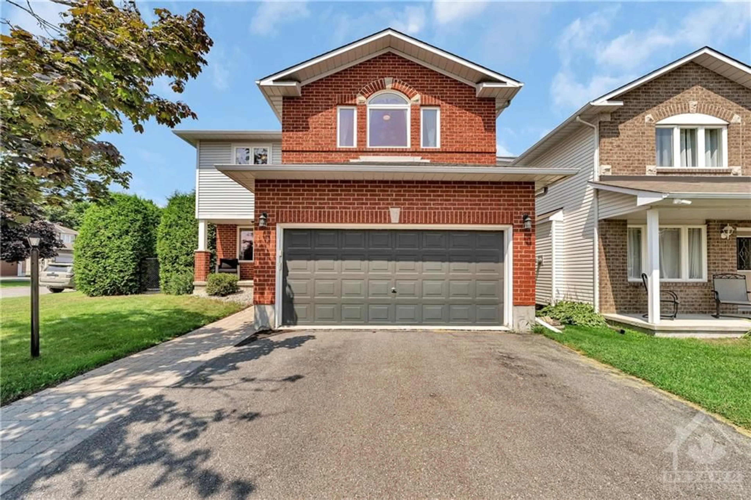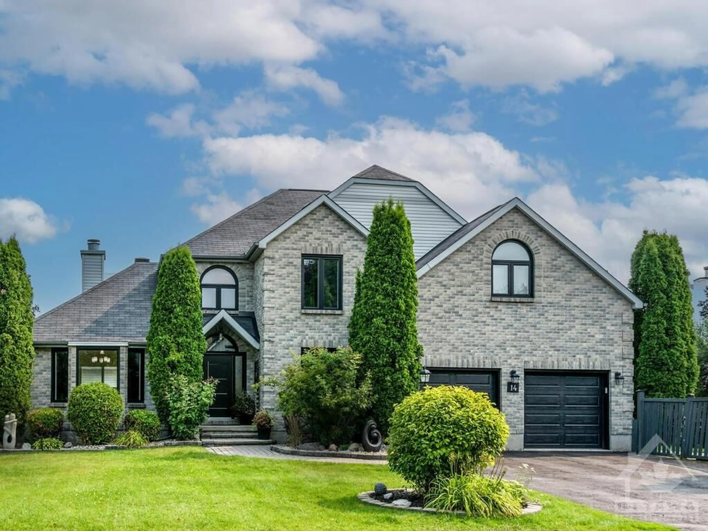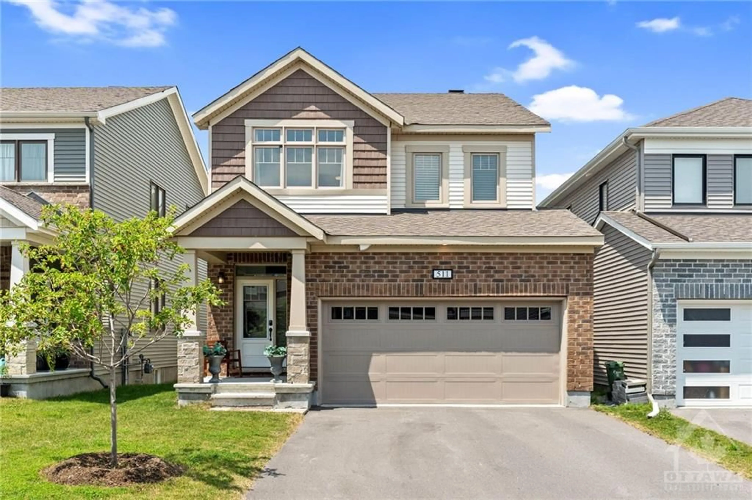600 TRIANGLE St, Ottawa, Ontario K2V 0M1
Contact us about this property
Highlights
Estimated ValueThis is the price Wahi expects this property to sell for.
The calculation is powered by our Instant Home Value Estimate, which uses current market and property price trends to estimate your home’s value with a 90% accuracy rate.Not available
Price/Sqft-
Est. Mortgage$3,972/mo
Tax Amount (2024)$5,788/yr
Days On Market132 days
Description
OPEN HOUSE Sunday, Nov 3rd 2 to 4 pm! Well cared & immaculately maintained detached home w modern stone & brick front exterior in growing community of Bradley Commons! As you enter, you will be amazed by the bright, high space & inviting foyer. Open concept flr plan features lofty 9' smooth ceiling, elegant hardwood flr, & abundant pot lights. Main lvl showcases upgraded gourmet kitchen w neutral tone cabinetries, white quartz countertops & lgr ctr island w Bkfst bar. It connects the Expansive Great Rm & Dining Rm seamlessly. Main flr flooded with plenty of Sun lights w super wide sliding door, GR windows & Open flr plan. Flex space & convenient laundry rm add to the functionality. Up along beautiful H/W staircase, you will find the versatile loft. The lrg primary bdrm offers luxurious 5 pc ensuite w an oversized standalone shower & WIC. The other 3 well proportioned bdrms will satisfy your growing family need. Fully fenced backyard creates perfect outdoor space w added privacy.
Property Details
Interior
Features
Main Floor
Great Room
16'9" x 14'5"Dining Rm
11'4" x 10'3"Laundry Rm
Sitting Rm
12'7" x 8'6"Exterior
Features
Parking
Garage spaces 2
Garage type -
Other parking spaces 2
Total parking spaces 4
Property History
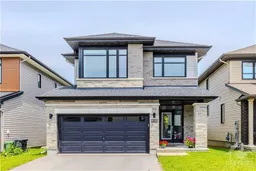 27
27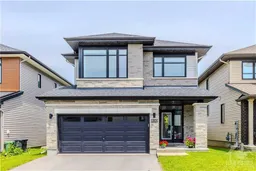
Get up to 0.5% cashback when you buy your dream home with Wahi Cashback

A new way to buy a home that puts cash back in your pocket.
- Our in-house Realtors do more deals and bring that negotiating power into your corner
- We leverage technology to get you more insights, move faster and simplify the process
- Our digital business model means we pass the savings onto you, with up to 0.5% cashback on the purchase of your home
