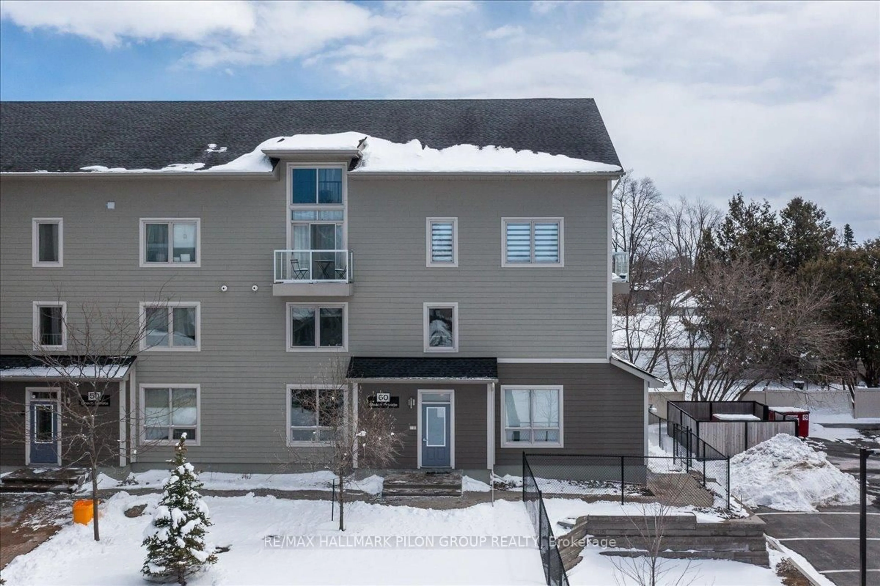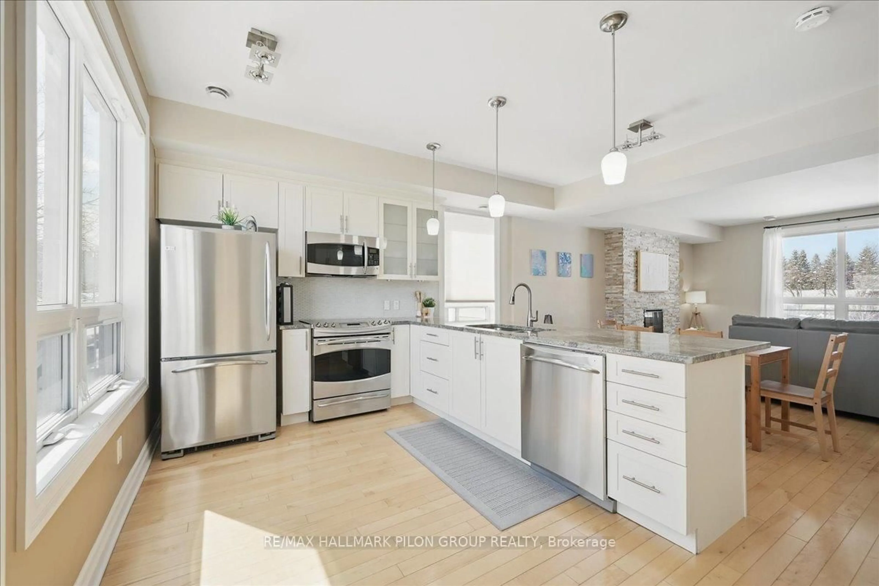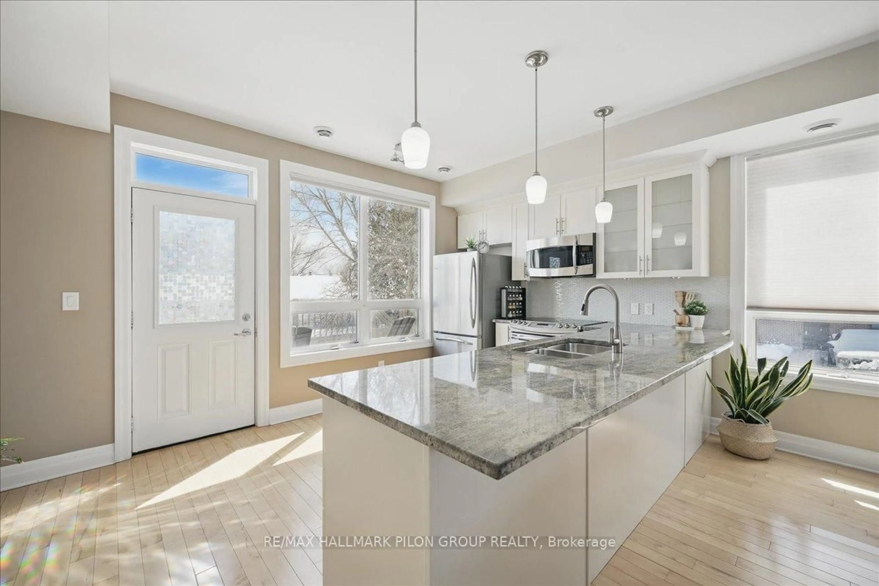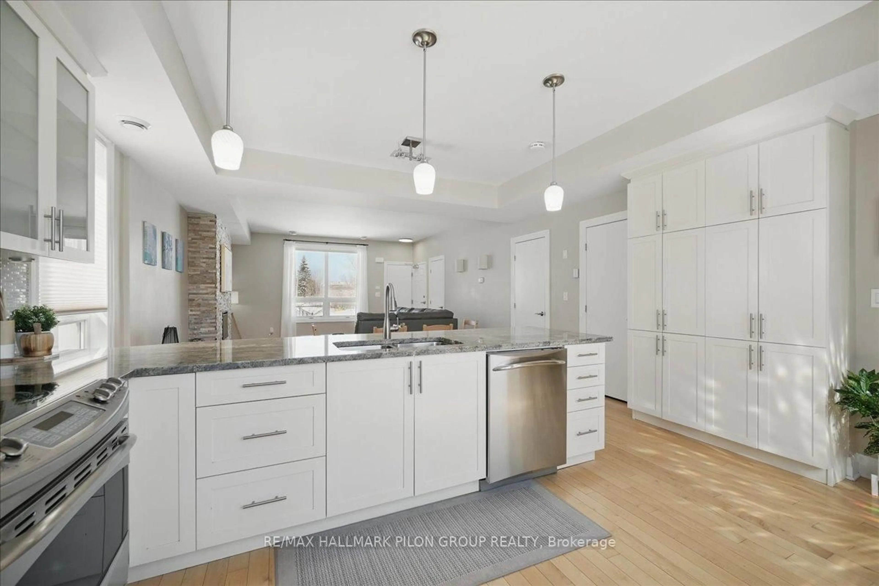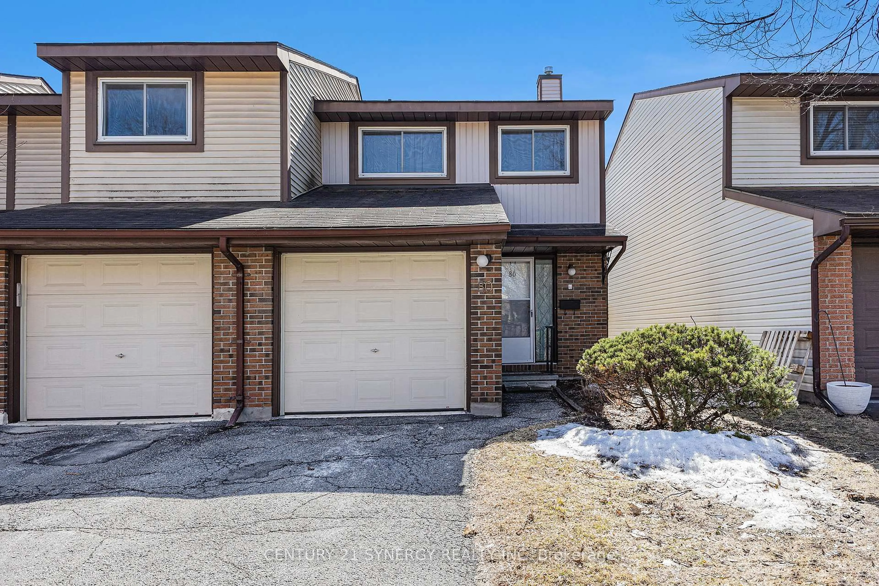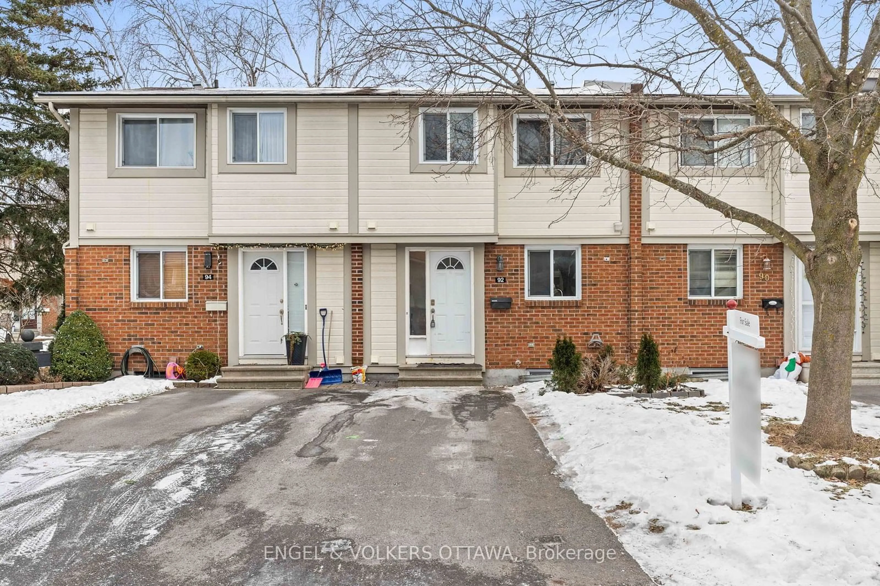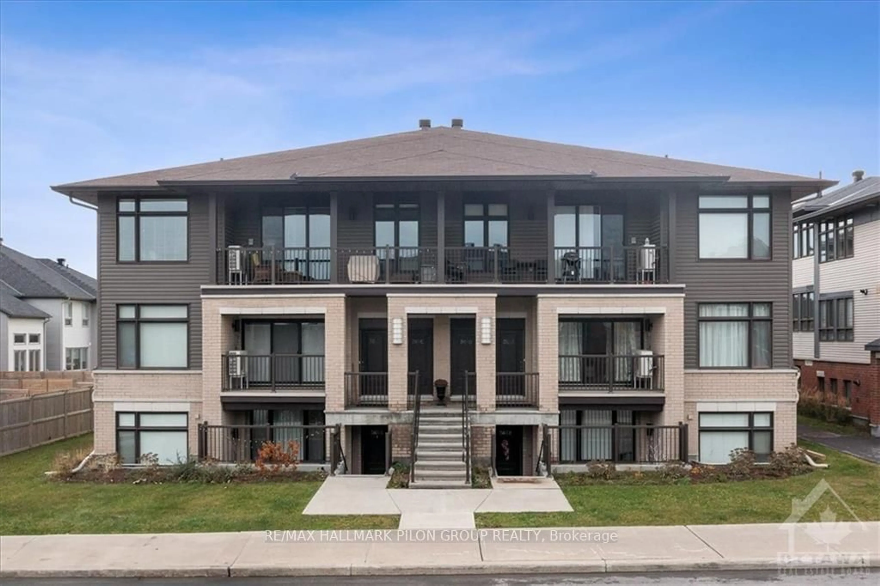60 Meach Private #104, Stittsville, Ontario K2S 0T8
Contact us about this property
Highlights
Estimated ValueThis is the price Wahi expects this property to sell for.
The calculation is powered by our Instant Home Value Estimate, which uses current market and property price trends to estimate your home’s value with a 90% accuracy rate.Not available
Price/Sqft$335/sqft
Est. Mortgage$2,147/mo
Maintenance fees$471/mo
Tax Amount (2024)$2,784/yr
Days On Market43 days
Description
Welcome to this beautifully upgraded 2-bedroom end unit condo located in the heart of Stittsville! This bright and inviting home offers a modern layout with stunning hardwood flooring throughout, creating a warm and elegant atmosphere. The open-concept living and dining areas are filled with natural light and feature a cozy fireplace - perfect for relaxing evenings or hosting guests. The kitchen is a standout, designed with the home chef in mind. It features sleek granite countertops, stainless steel appliances, generous cabinet and counter space, and an eat-up bar thats ideal for casual meals or entertaining. Extra storage, apart from the closet and a stylish powder room completes the main level for added convenience. Upstairs, you'll find two spacious bedrooms and a beautifully updated 4-piece bathroom with quartz countertops and modern finishes. The second-floor laundry adds practicality to your everyday routine, making this home as functional as it is stylish. Just off the kitchen, enjoy a private deck a perfect outdoor retreat for morning coffee or evening wind-downs. This unit also comes with heated underground parking and a separate storage locker, offering extra comfort and peace of mind. Set in a prime location within walking distance to shops, restaurants, parks, and public transit, this home offers the best of both lifestyle and convenience. Whether you're a first-time buyer, down-sizer, or investor, this turnkey condo is a fantastic opportunity to enjoy low-maintenance living in one of Stittsville's most desirable communities. This is a pet free condo.
Property Details
Interior
Features
Main Floor
Living
3.98 x 4.64Dining
3.14 x 4.69Kitchen
2.76 x 5.84Exterior
Features
Parking
Garage spaces 1
Garage type Attached
Other parking spaces 0
Total parking spaces 1
Condo Details
Inclusions
Property History
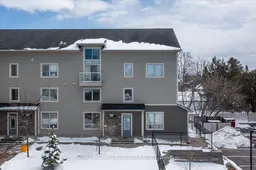 21
21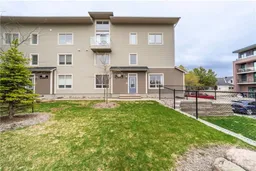
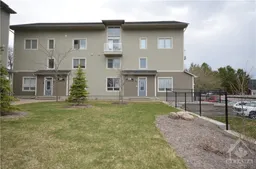
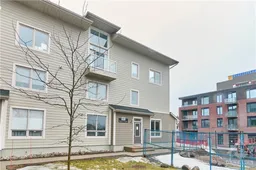
Get up to 0.5% cashback when you buy your dream home with Wahi Cashback

A new way to buy a home that puts cash back in your pocket.
- Our in-house Realtors do more deals and bring that negotiating power into your corner
- We leverage technology to get you more insights, move faster and simplify the process
- Our digital business model means we pass the savings onto you, with up to 0.5% cashback on the purchase of your home
