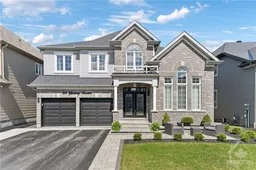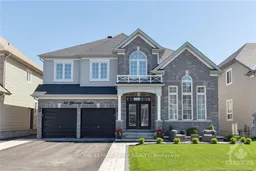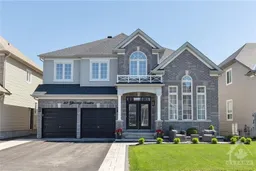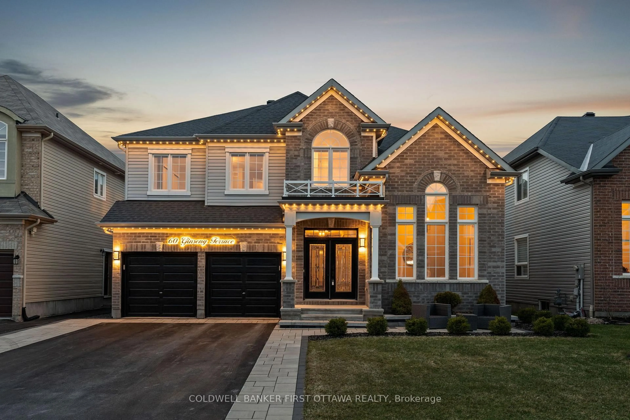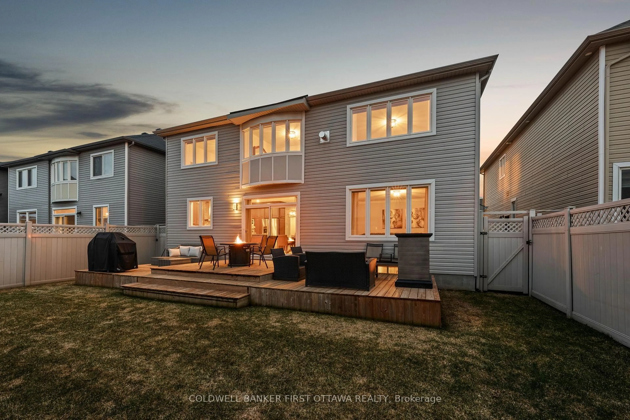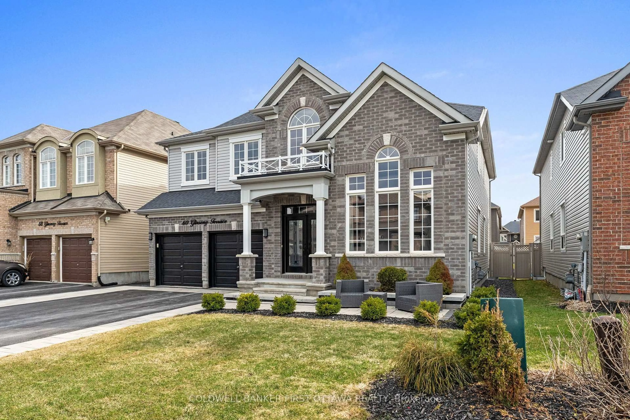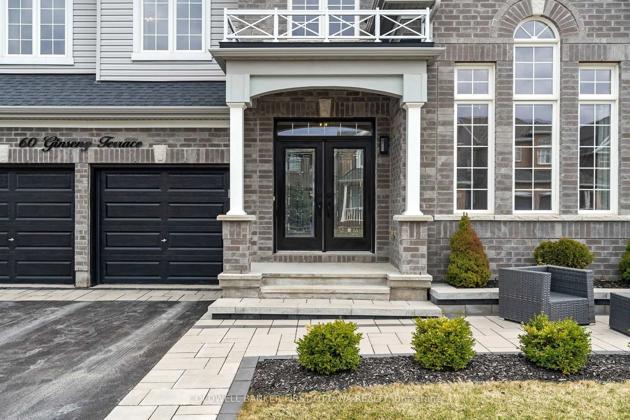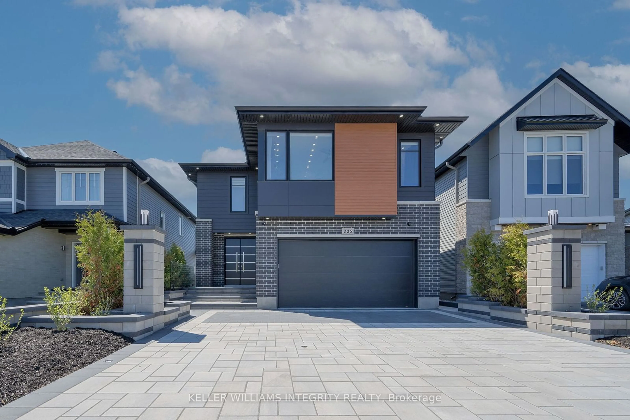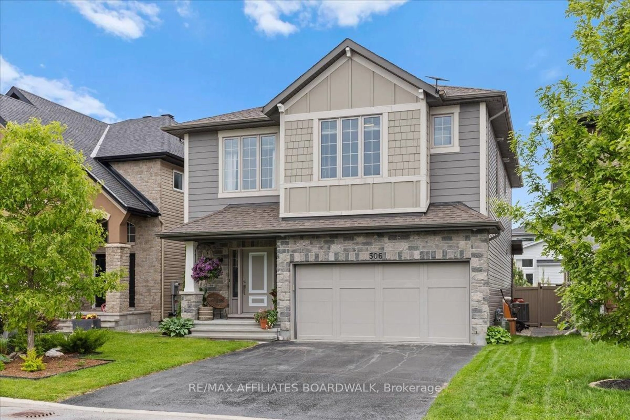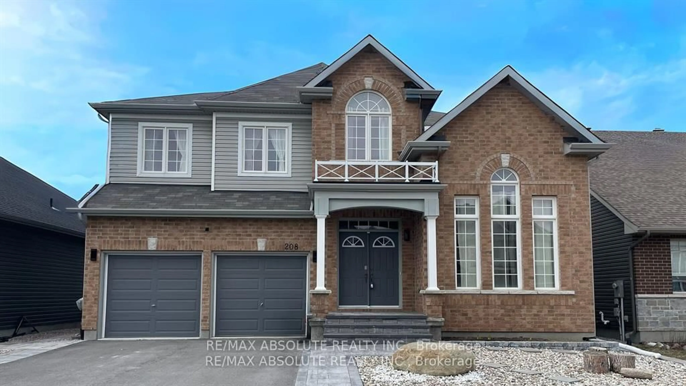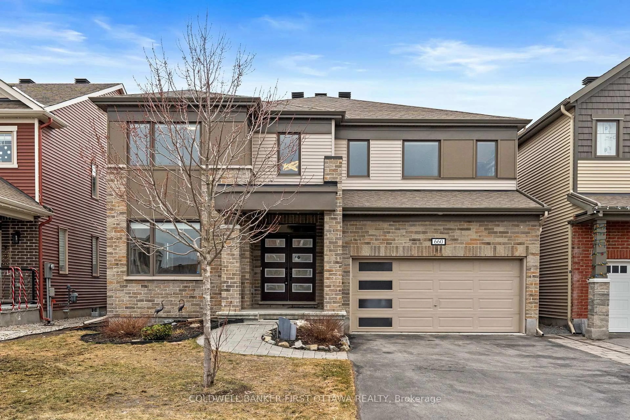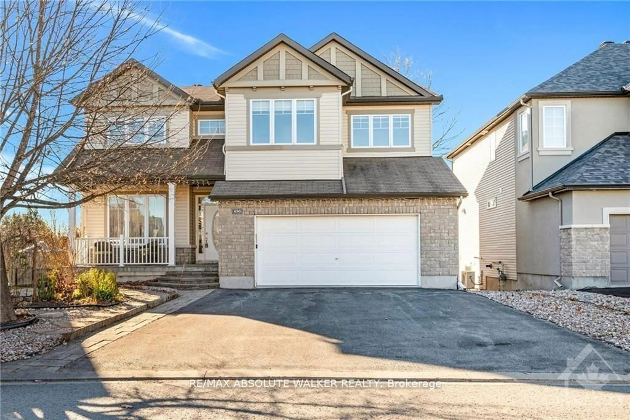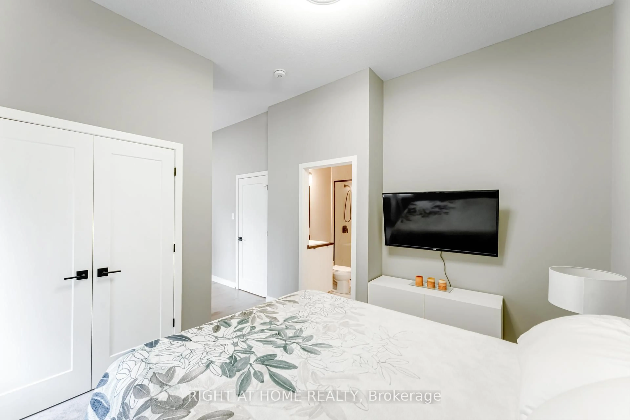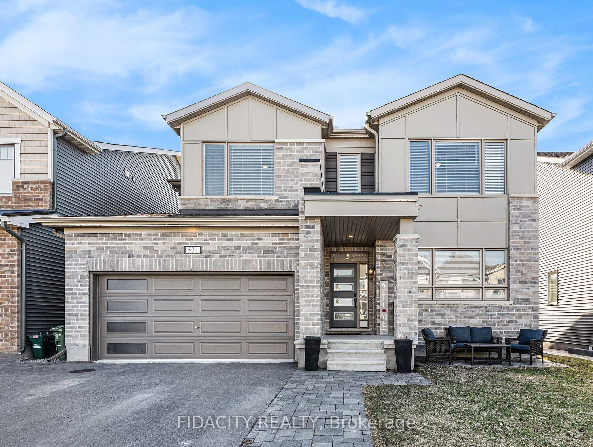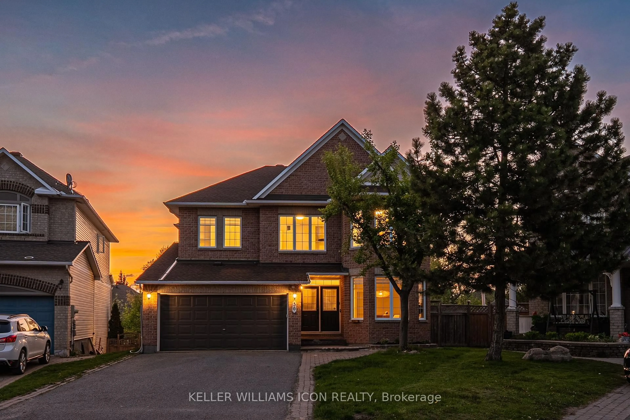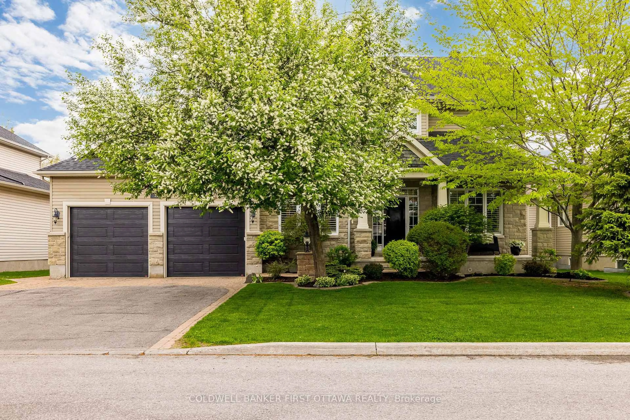60 Ginseng Terr, Stittsville, Ontario K2V 0B5
Contact us about this property
Highlights
Estimated valueThis is the price Wahi expects this property to sell for.
The calculation is powered by our Instant Home Value Estimate, which uses current market and property price trends to estimate your home’s value with a 90% accuracy rate.Not available
Price/Sqft$315/sqft
Monthly cost
Open Calculator

Curious about what homes are selling for in this area?
Get a report on comparable homes with helpful insights and trends.
+45
Properties sold*
$930K
Median sold price*
*Based on last 30 days
Description
An entertainers dream! This stunning 4 bed, 5 bath home blends modern luxury & functionality over 3 beautifully finished lvls. Enter through dbl drs to a tiled foyer w/ soaring 17.9ft ceilings, Napoleon electric FP & open sightlines to the main lvl. 15 ft vaulted ceilings in office/den or can be seating area. The formal living/dining area connects to the gourmet kitchen feat. granite counters, SS Whirlpool appls, convenient pot filler, glass/stone backsplash, centre island w/ bev. rack & patio doors to a 2-tier deck w/ BBQ hookup & FP, ideal for indoor-outdoor living. Great rm offers a retreat w/ marble-surround FP, wood mantle & expansive window. Main lvl also incl. a stylish 2pc bath & laundry rm w/ granite counters, undermount sink & access to 2-car garage. Ascend the grand staircase to the 2nd lvl w/ dbl door primary suite, a private retreat w/ two windows, roll-down blinds & 3-sided gas FP. Ensuite incl. soaker tub, glass shower, extended dual vanity & dual WIC's. 2 beds share 5pc bath w/ dbl vanity & separate water closet; addl in-law suite/bed w/ 4 pc ensuite & triple closet. Office/Study lounge w/ built-in U-shaped desk. Customized & Finished LL offers full rec rm space, Napoleon electric FP, built-ins & 20ft wet bar/kitchenette w/ Maytag fridge, DW, LG microwave, granite counters, pantry & dbl sink (easy conversation to an in-law suite. Addl 3pc bath w/ glass shower, vanity & shelving. Flexible spaces for home theatre, gym or playroom. Fully PVC fenced byard, landscaped/interlocked front yard + Patio Area, paved/interlock drive (for up to 4 cars) & 2-car garage complete this incredible home that offers approx 5000 sq ft of living space & has been cared for & maintained by original owners. Located in the quiet & safe Blackstone neighbourhood, access all the best of Kanata/Stittsville incl. the amenities of SuperCentres, Walmart, Costco and surrounded by parks & schools w/ easy access to the 417/416 for easy travel to anywhere in Ottawa. A true Gem!
Property Details
Interior
Features
Main Floor
Great Rm
4.76 x 5.61Other
6.21 x 5.58Foyer
5.6 x 2.69Powder Rm
1.65 x 1.482 Pc Bath
Exterior
Features
Parking
Garage spaces 2
Garage type Attached
Other parking spaces 4
Total parking spaces 6
Property History
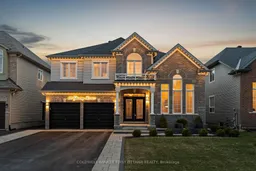 50
50