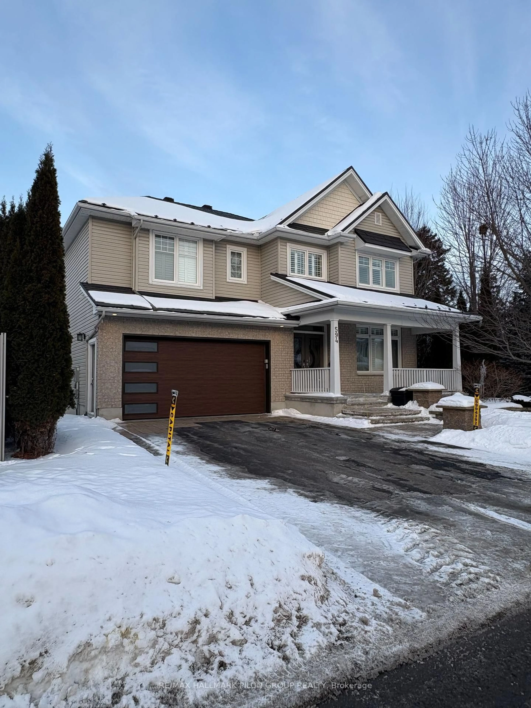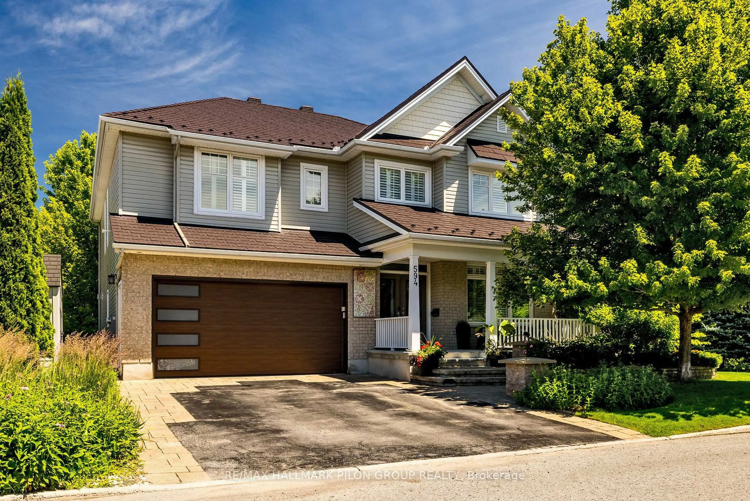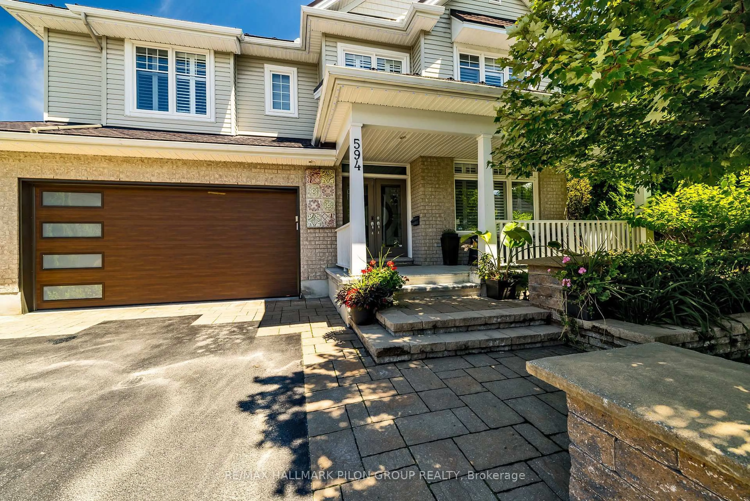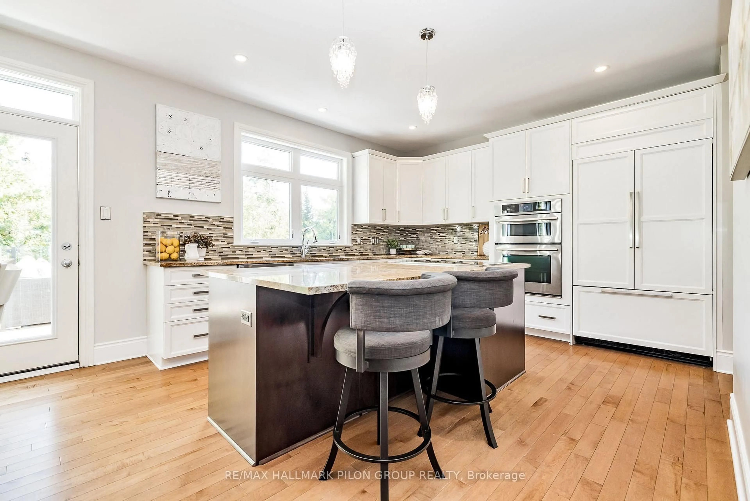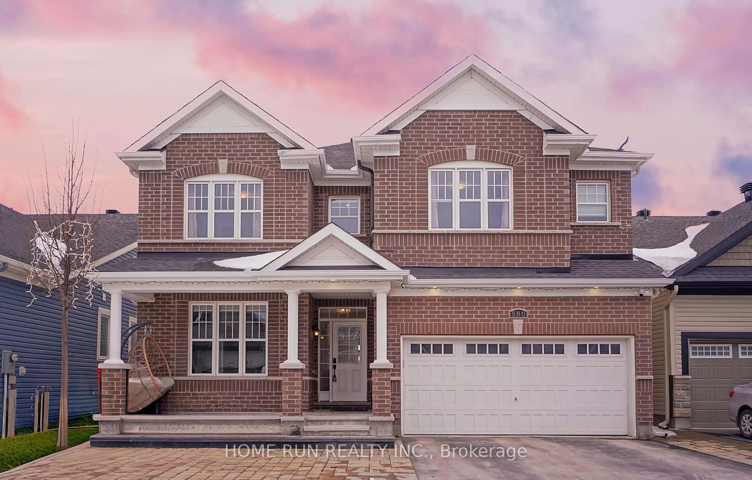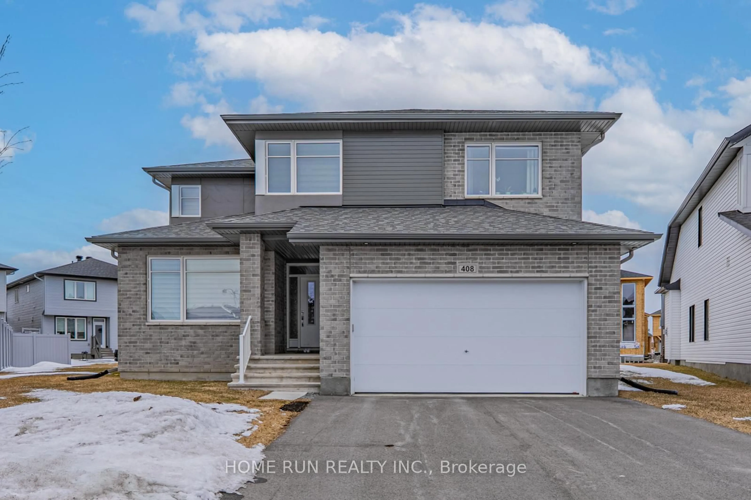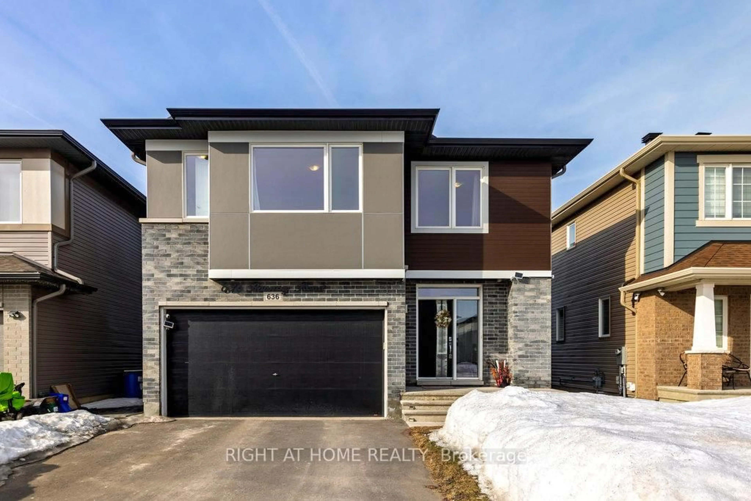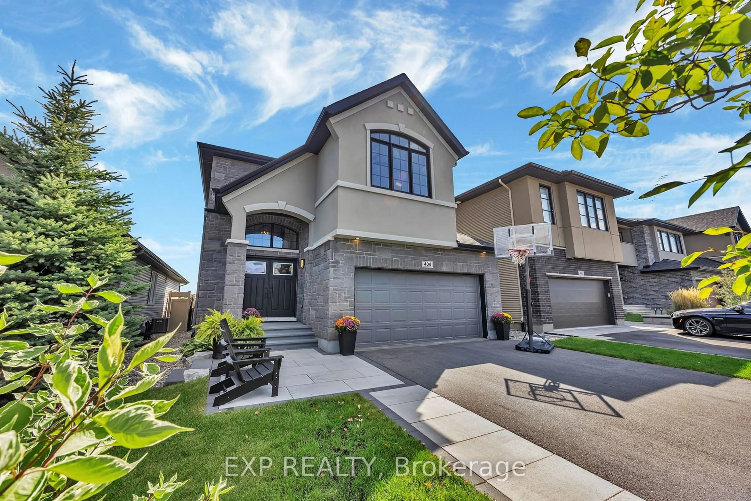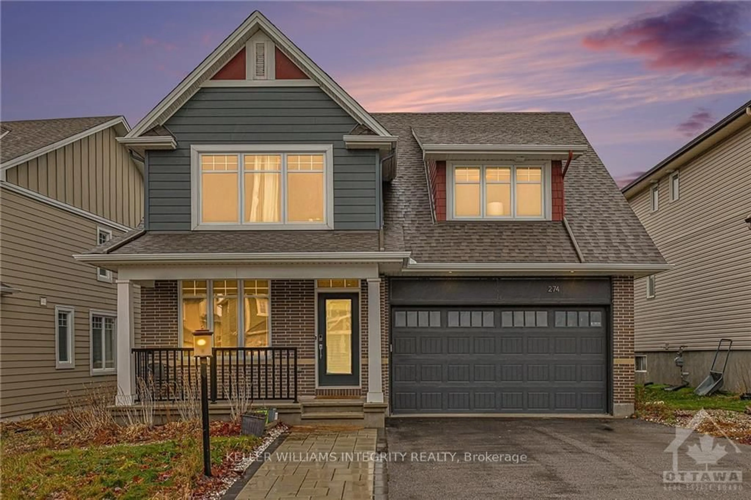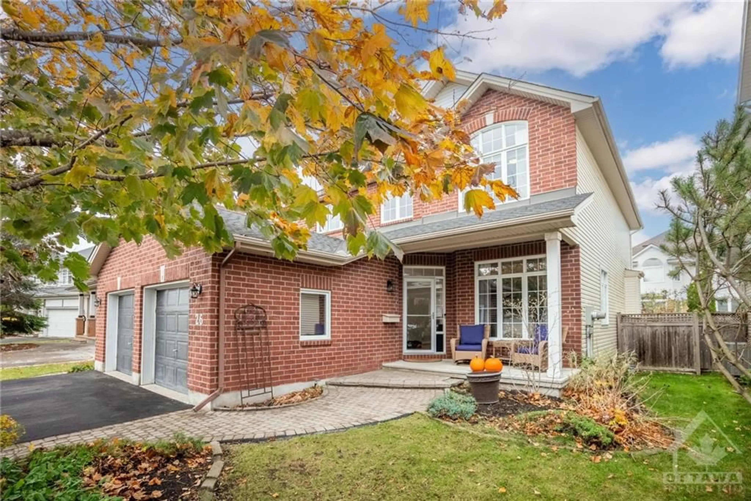Contact us about this property
Highlights
Estimated ValueThis is the price Wahi expects this property to sell for.
The calculation is powered by our Instant Home Value Estimate, which uses current market and property price trends to estimate your home’s value with a 90% accuracy rate.Not available
Price/Sqft-
Est. Mortgage$6,223/mo
Tax Amount (2024)$9,076/yr
Days On Market31 days
Description
Welcome to 594 Overland Drive, a true gem that exemplifies both style and functionality. This stunning Tamarack Bradbury model home has been thoughtfully designed and meticulously upgraded, making it the ideal family retreat. Featured in Our Homes magazine, this property offers an impressive 4,000+ sqft of custom living space, where every corner radiates warmth and sophistication.As you enter, you'll be welcomed by an elegant home office, perfect for remote work or quiet study. The formal dining room and cozy living room provide the ideal space for family gatherings or entertaining guests. The heart of the home is the exquisite kitchen, complete with a butlers pantry, offering both practicality and charm. Hardwood stairs lead you to a bright, open loft area on the second floor, offering additional space for relaxation or play.The spacious primary suite is a true retreat, featuring a custom walk-in closet and a luxurious 5-piece ensuite. You'll also find a private guest suite, two generously sized bedrooms, a full bathroom, and a convenient laundry room on the upper level.The walkout lower level provides even more room to grow, with a large family/rec room, a partial bathroom, and ample storage space. Outside, the professionally landscaped backyard offers ultimate privacy with no rear neighbours, surrounded by lush trees. Enjoy your own private oasis with a glass-railed deck, inground pool, and a covered hot tub-perfect for relaxing year-round.The custom garage adds even more appeal, with epoxy floors & built-in cabinetry. Additional features include a durable metal roof, irrigation system, & Celebright lighting, making this home as functional as it is beautiful.Located in a desirable neighbourhood, 594 Overland Drive is the perfect place to create lasting memories. Don't miss out on the opportunity to make this dream home yours!
Property Details
Interior
Features
Main Floor
Living
4.67 x 4.9hardwood floor / Fireplace / O/Looks Backyard
Kitchen
3.94 x 4.34B/I Appliances / Granite Counter / Pantry
Breakfast
3.94 x 3.02hardwood floor / W/O To Deck / Combined W/Kitchen
Office
3.63 x 4.72French Doors / hardwood floor / California Shutters
Exterior
Features
Parking
Garage spaces 2
Garage type Attached
Other parking spaces 2
Total parking spaces 4
Property History
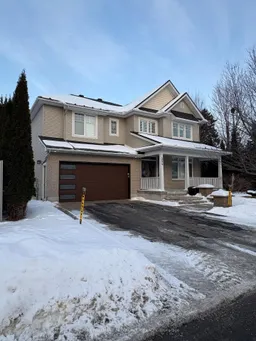 41
41
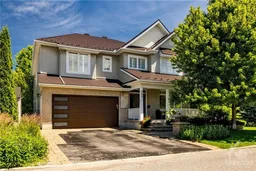
Get up to 0.5% cashback when you buy your dream home with Wahi Cashback

A new way to buy a home that puts cash back in your pocket.
- Our in-house Realtors do more deals and bring that negotiating power into your corner
- We leverage technology to get you more insights, move faster and simplify the process
- Our digital business model means we pass the savings onto you, with up to 0.5% cashback on the purchase of your home
