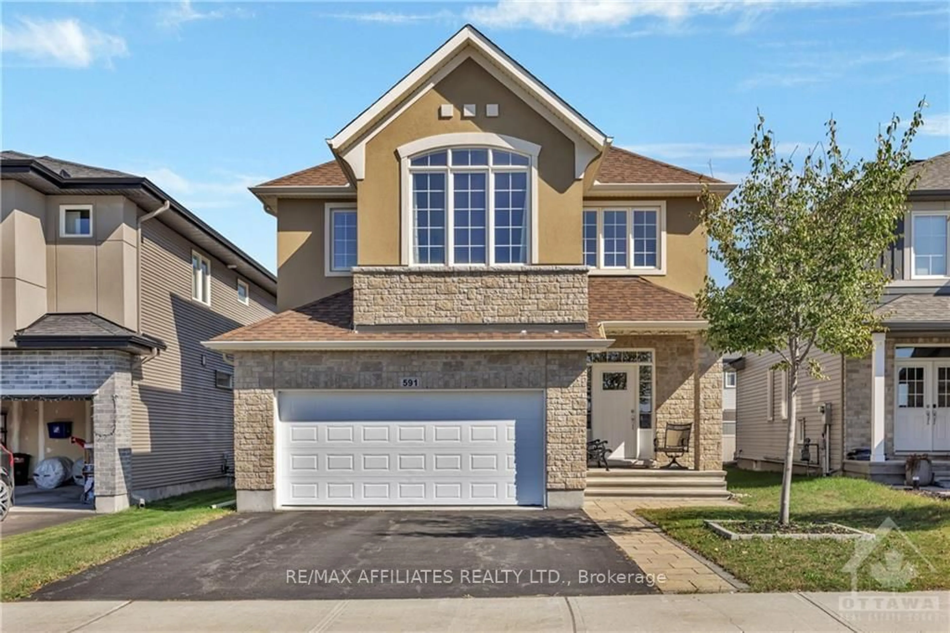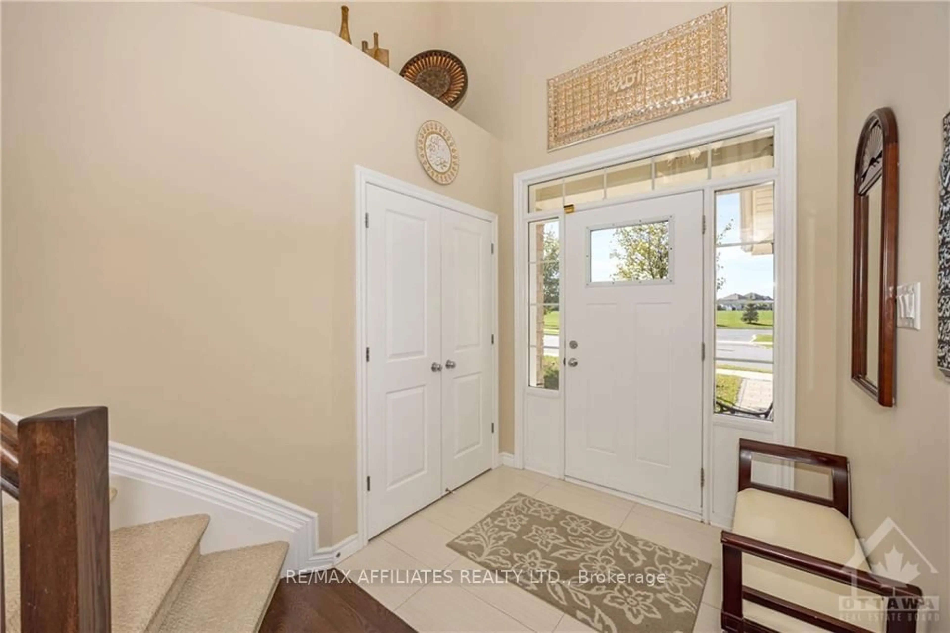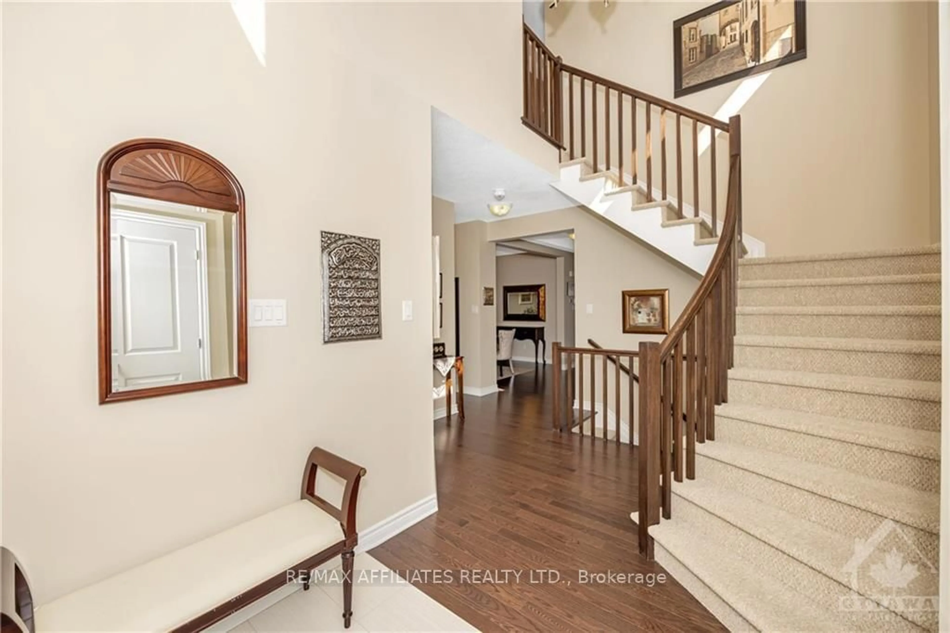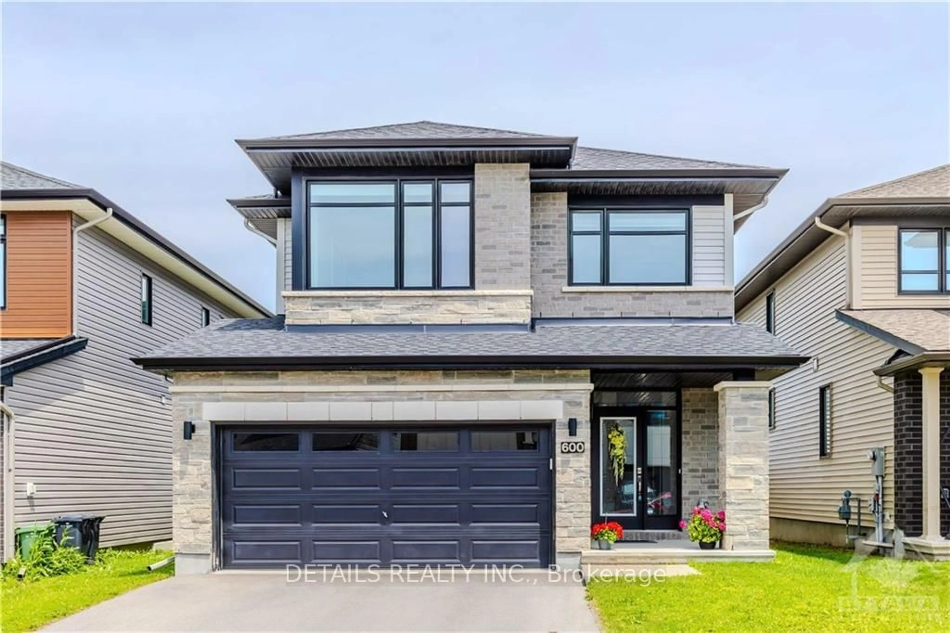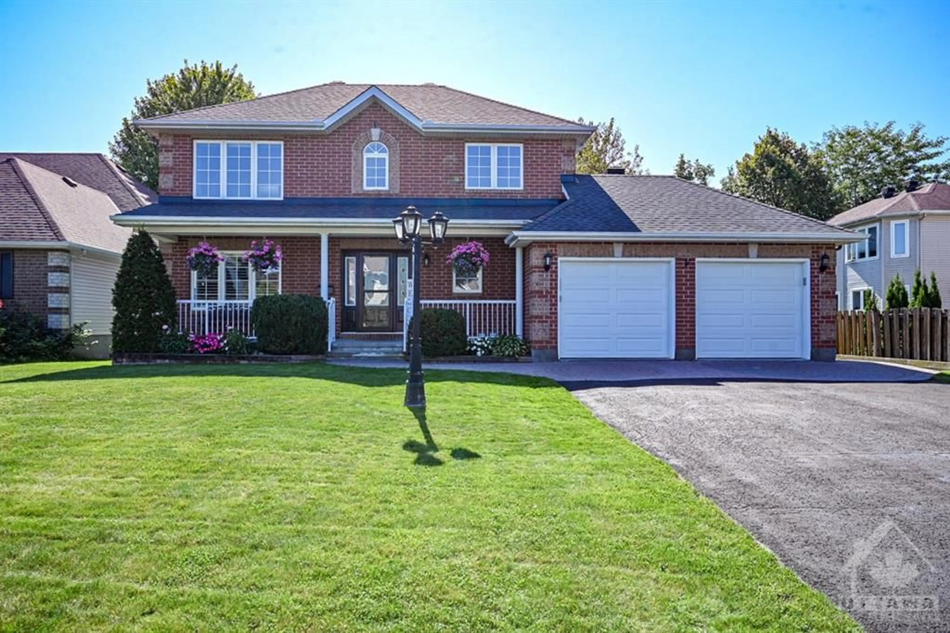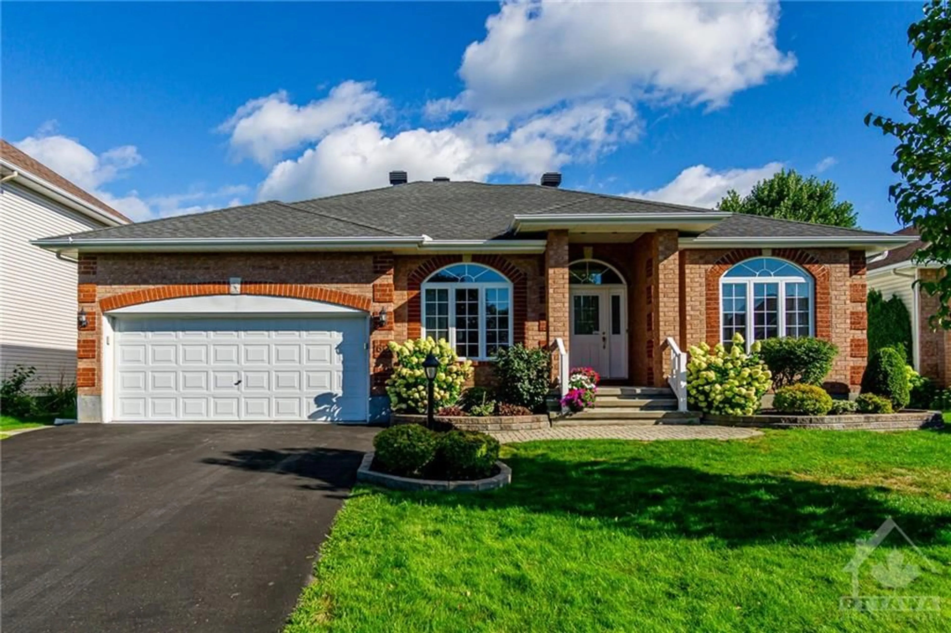591 ROUNCEY Rd, Kanata, Ontario K2V 0C4
Contact us about this property
Highlights
Estimated ValueThis is the price Wahi expects this property to sell for.
The calculation is powered by our Instant Home Value Estimate, which uses current market and property price trends to estimate your home’s value with a 90% accuracy rate.Not available
Price/Sqft-
Est. Mortgage$4,294/mo
Tax Amount (2024)$6,602/yr
Days On Market49 days
Description
Flooring: Tile, Flooring: Hardwood, The ONE you have been waiting for! PREMIUM LOT W/ NO FRONT NEIGHBOURS & OVERLOOKING ROUNCEY PARK! This beautifully designed 4 bed 4 bath single family home by Cardel is situated in the desirable Blackstone community & features an attractive design w/ elegant finishes creating a stunning result. Boasting numerous upgrades, the main floor features an inviting foyer w/ spacious sun-filled dining area, gleaming hardwood flooring & large windows allowing an abundance of natural light shine thru home. Gourmet kitchen area w/ SS appliances & granite island open to oversized great room accented w/ gas fireplace. 2nd level offers 9ft ceilings, a luxurious master retreat w/ walk-in closet & ensuite bath. Loft area flex space ideal for lounge area or office. 2 add'l generous sized bedrooms w/ full bath & laundry area complete this level. Large finished basement w/ bedroom & full bath! Two car garage, premium exterior finishes & tons of curb appeal, this is a place you would be happy to call home!, Flooring: Carpet Wall To Wall
Property Details
Interior
Features
Main Floor
Dining
4.03 x 2.94Den
3.02 x 3.25Great Rm
5.43 x 3.65Exterior
Parking
Garage spaces 2
Garage type Attached
Other parking spaces 2
Total parking spaces 4
Property History
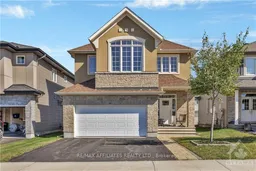 30
30Get up to 0.5% cashback when you buy your dream home with Wahi Cashback

A new way to buy a home that puts cash back in your pocket.
- Our in-house Realtors do more deals and bring that negotiating power into your corner
- We leverage technology to get you more insights, move faster and simplify the process
- Our digital business model means we pass the savings onto you, with up to 0.5% cashback on the purchase of your home
