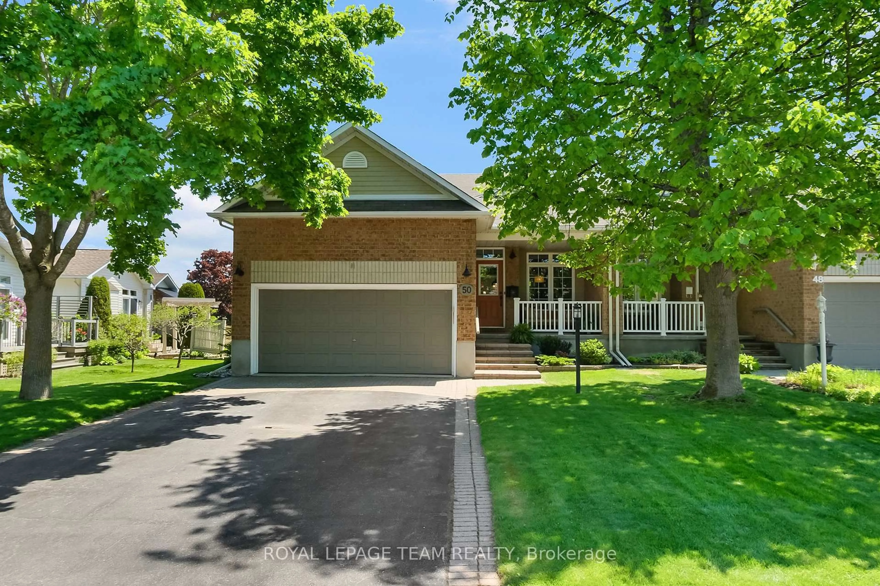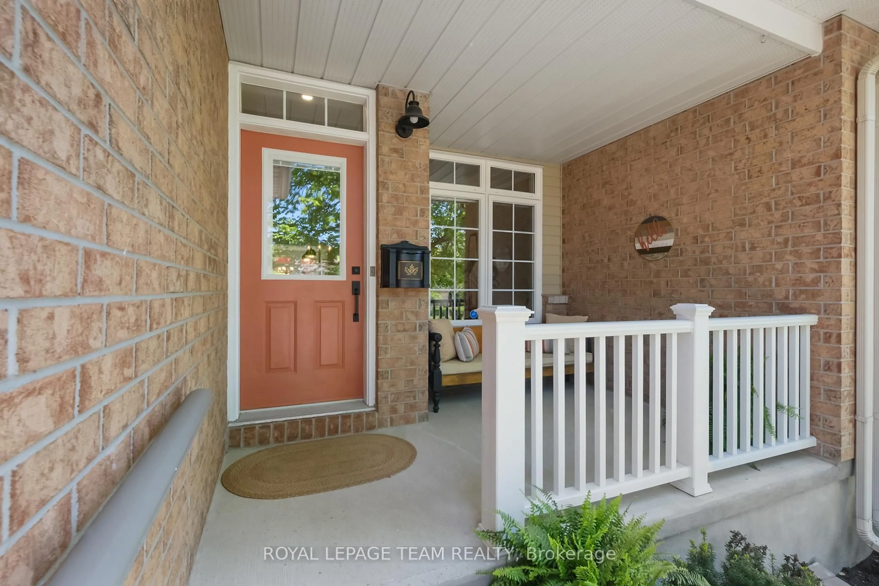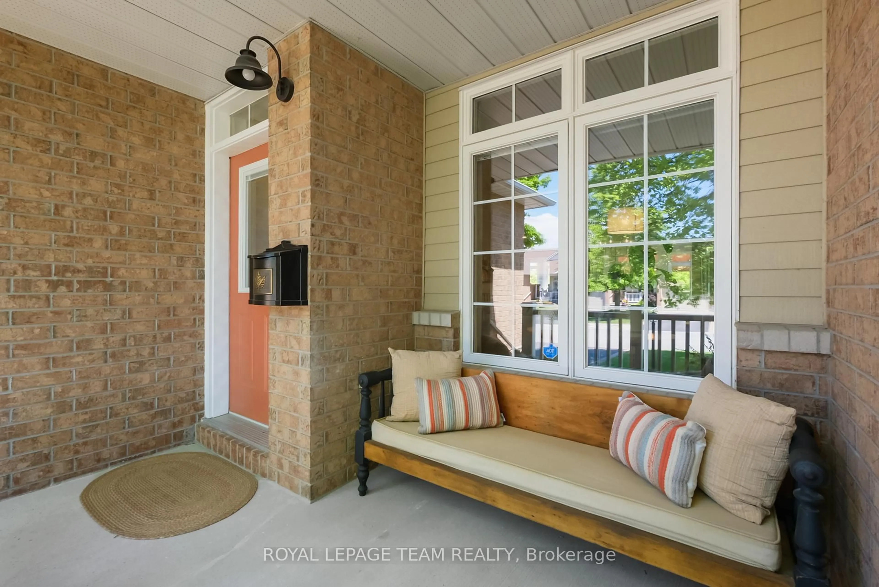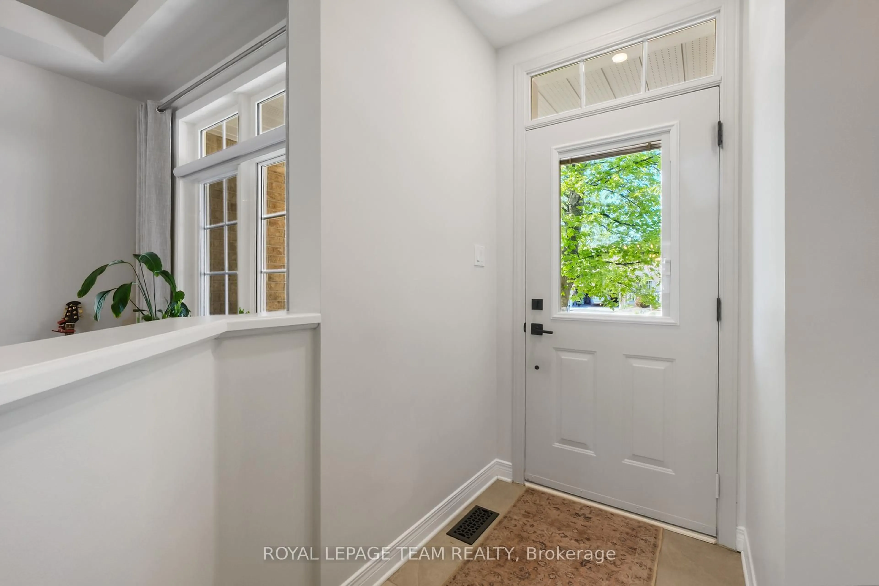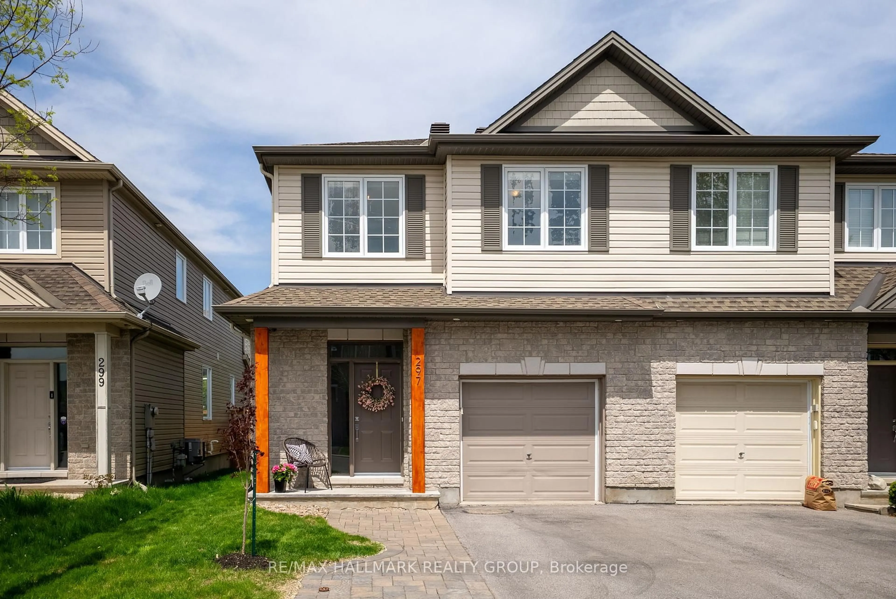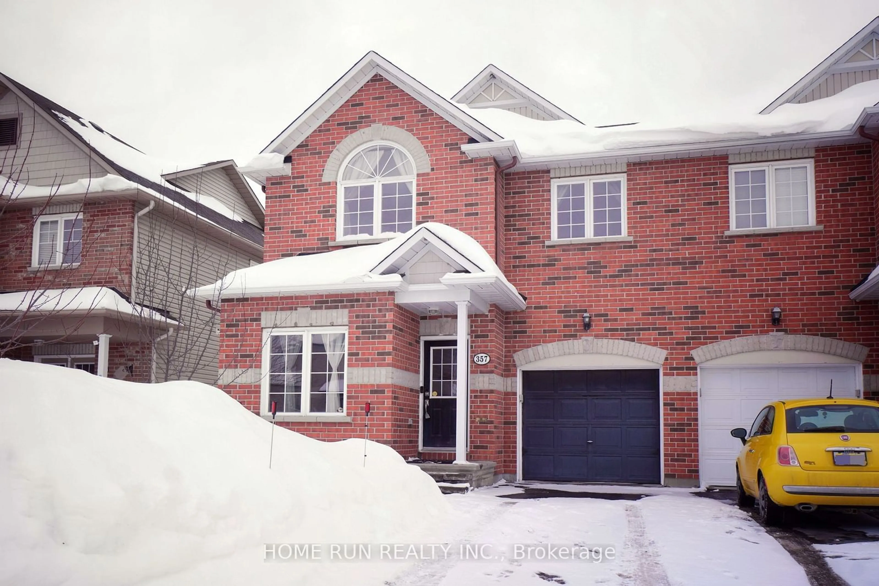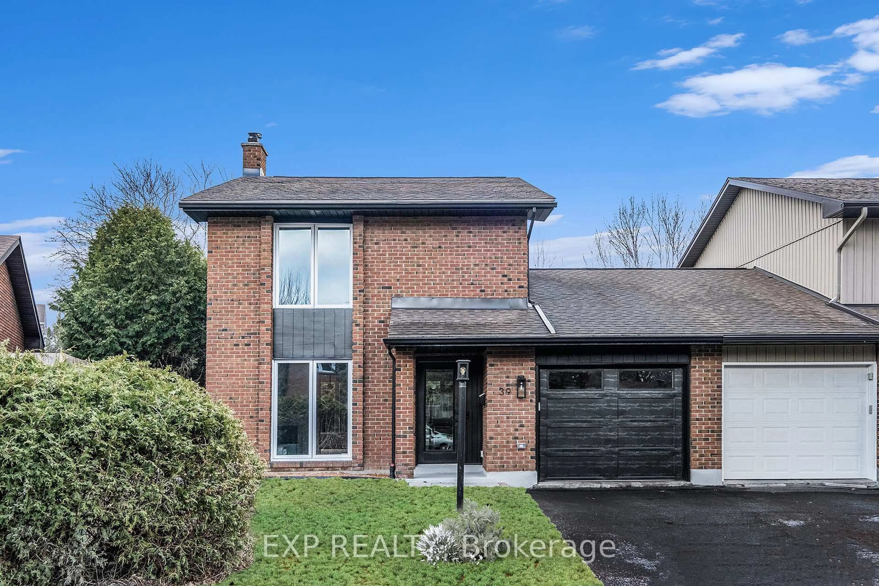50 Sable Run Dr, Ottawa, Ontario K2S 1W7
Contact us about this property
Highlights
Estimated ValueThis is the price Wahi expects this property to sell for.
The calculation is powered by our Instant Home Value Estimate, which uses current market and property price trends to estimate your home’s value with a 90% accuracy rate.Not available
Price/Sqft$524/sqft
Est. Mortgage$3,865/mo
Tax Amount (2025)$4,700/yr
Days On Market1 day
Description
50 Sable Run Drive. *** Open House Sunday June 1st 2pm-4pm *** Quality built Holitzner "Cherrywood" model. Adult lifestyle semi-detached. Tastefully and thoughtfully renovated with an investment of over $170K spent on high quality workmanship. Open concept with hardwood flooring, vaulted ceiling and new gas fireplace with a tile accent wall. Gorgeous, custom Chef's kitchen offering a massive quartz island and breakfast bar. Upscale GE Cafe appliances including a gas stove with two ovens. Microwave tucked away above the coffee station. Breakfast room with a patio door to the two tier deck with with a new awning & natural gas connection. Primary bedroom overlooks the private rear yard. Walk-in closet with built-ins. Luxury ensuite completely renovated. Corner soaker tub with air jets, walk-in shower with rain shower head and quartz counter on the vanity. 2nd bedroom is adjacent to an updated full bathroom. Nicely appointed main floor laundry with a quartz counter, upper cabinetry, closet and garage access. Beautifully finished lower level with high ceilings and large windows. Family room has Berber carpeting, a gas fireplace and wet bar. Large 3rd bedroom is adjacent to an updated full bathroom. Amazing home gym or hobby room located off the family room. Massive workshop or storage area plus furnace utility room with built-in cabinetry and sink. Furnace 2015, Central air 2015, Owned Hot water tank 2015. *** 24 hour irrevocable on all offers ***
Upcoming Open House
Property Details
Interior
Features
Main Floor
Laundry
1.96 x 1.63Living
7.83 x 5.61Combined W/Dining
Kitchen
5.77 x 5.61Breakfast
3.14 x 2.75Exterior
Features
Parking
Garage spaces 2
Garage type Attached
Other parking spaces 2
Total parking spaces 4
Property History
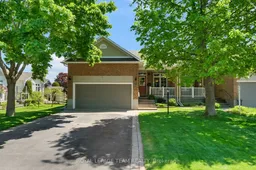 50
50Get up to 0.5% cashback when you buy your dream home with Wahi Cashback

A new way to buy a home that puts cash back in your pocket.
- Our in-house Realtors do more deals and bring that negotiating power into your corner
- We leverage technology to get you more insights, move faster and simplify the process
- Our digital business model means we pass the savings onto you, with up to 0.5% cashback on the purchase of your home
