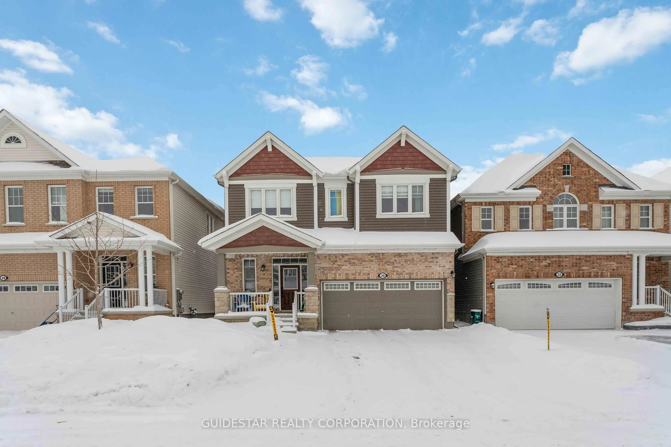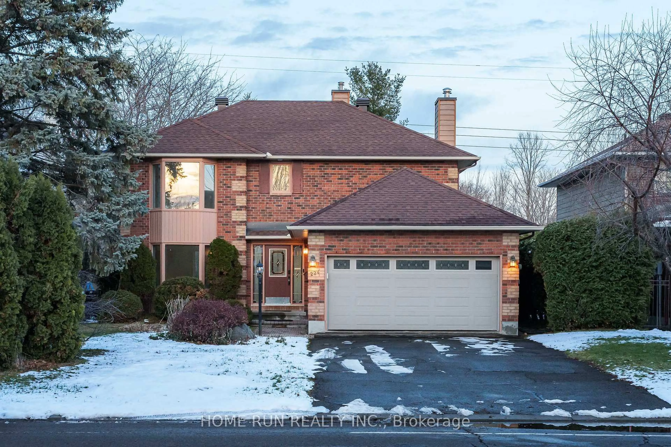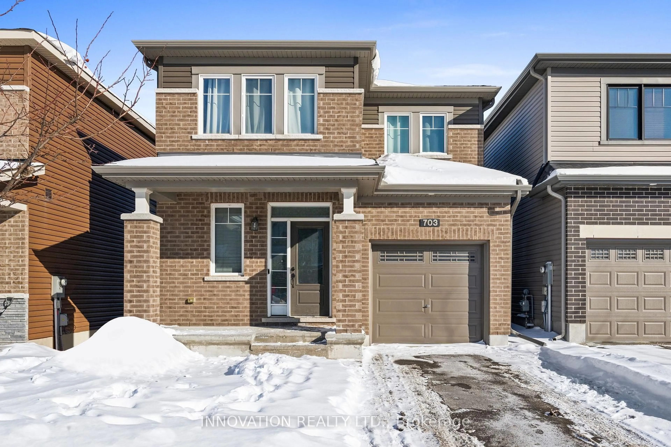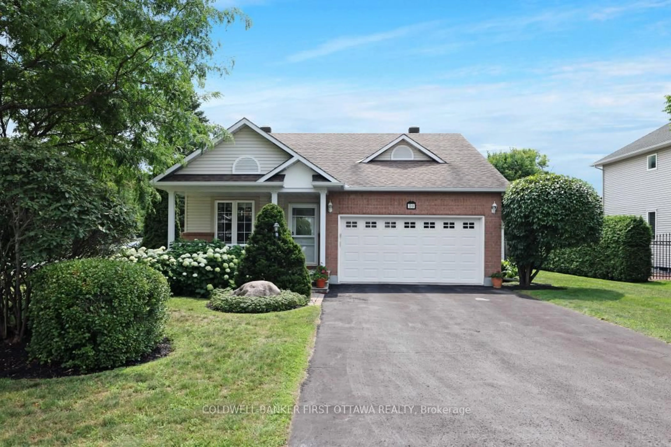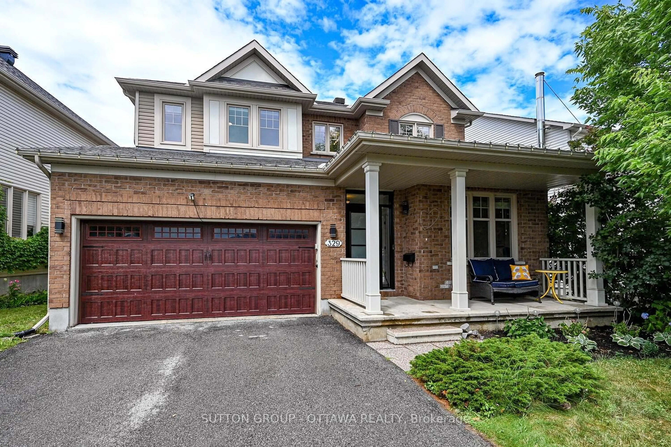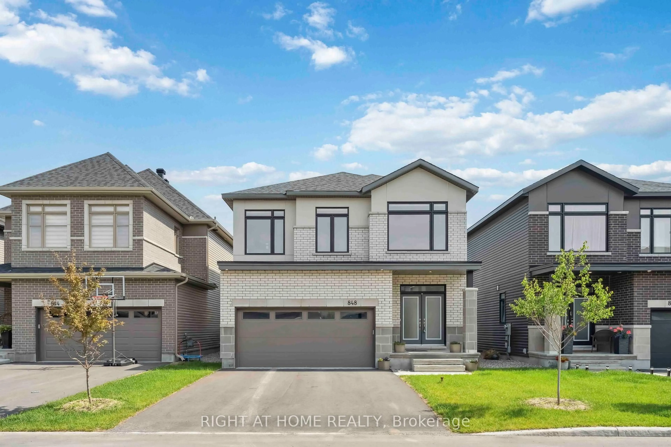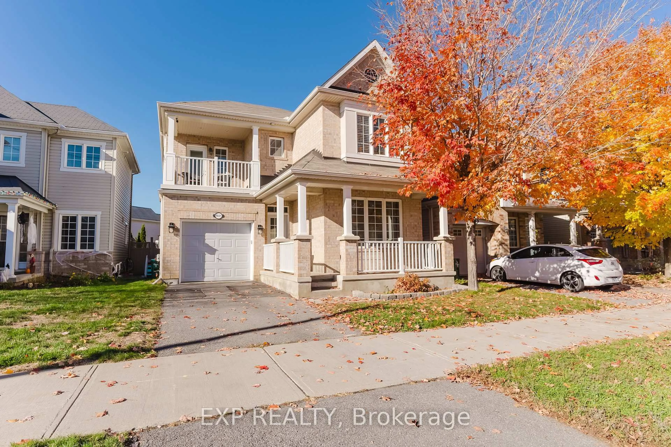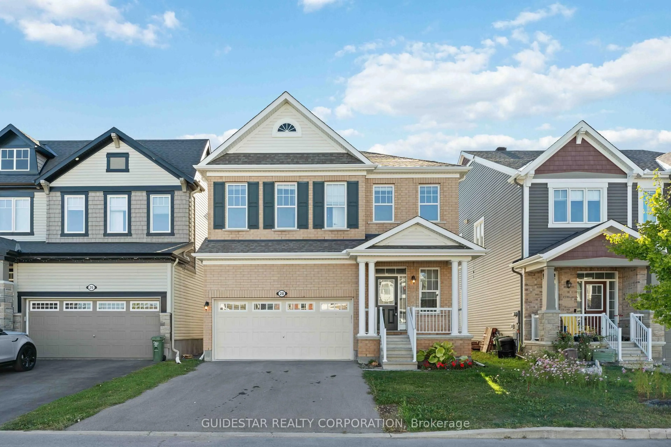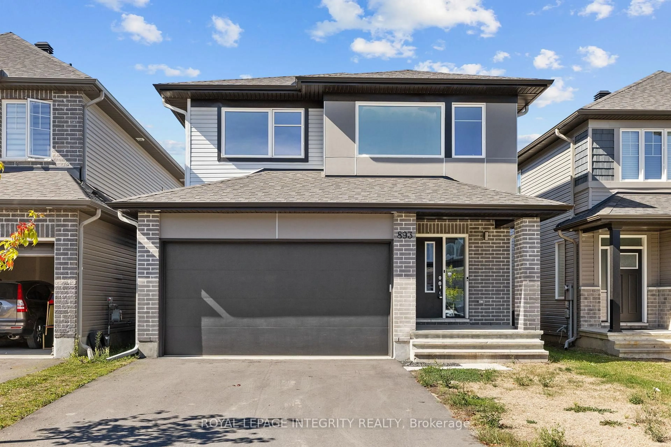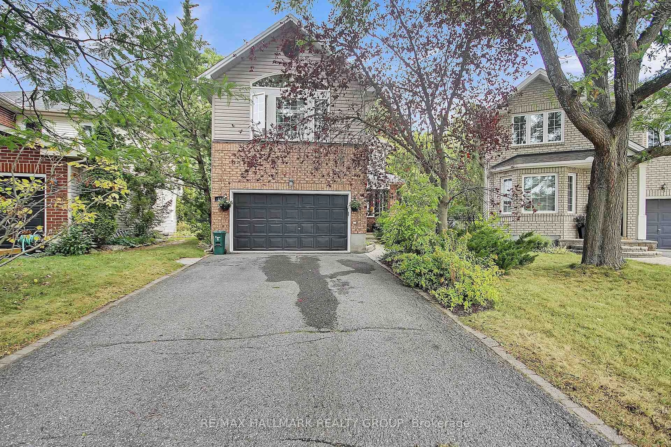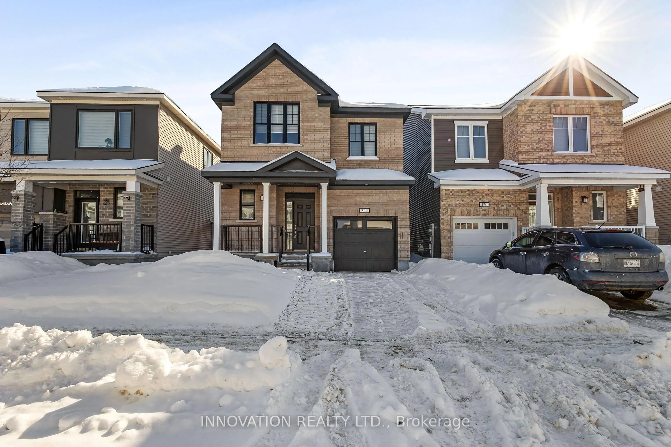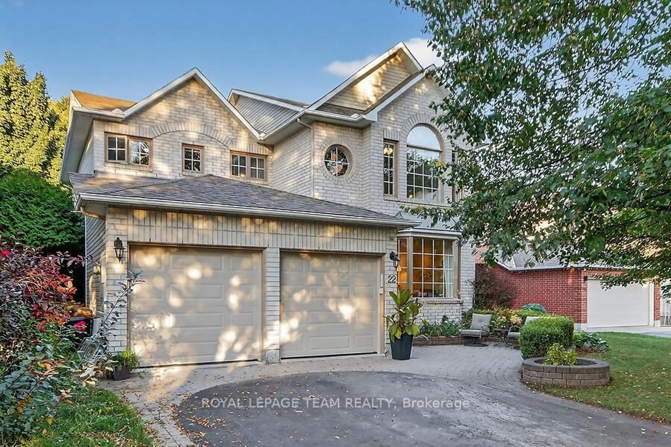Welcome to 48 Greenhaven Crescent in Stittsville, a beautifully situated bungalow designed for comfort, ease, and connection to nature. An inviting front porch welcomes you as you enter into this spacious, open-concept plan. Rich hardwood flooring is throughout the main area. Set on a premium corner lot this 2-bedroom plus den home offers the perfect balance of space and convenience for those looking to downsize without compromise. Inside, the thoughtful layout creates an inviting flow, with bright and open living spaces ideal for both quiet mornings and gathering with family. The wonderful wood burning fireplace provides coziness and warmth. The kitchen provides a large island, loads of counter and cabinetry space with upgraded granite counter tops, and a bright dinette area. Off the foyer, the den also has a vaulted ceiling and offers flexibility for a cozy reading room , home office, or hobby space. Bedrooms are comfortably sized, giving you both privacy and ease of living on a single level. The primary retreat has a luxurious soaker tub, stand alone shower and a large walk-in closet with a smaller complimentary one. A laundry room with plenty of storage completes the main floor. Step outside onto a cedar deck with a large seven person hot tub, lush landscaping, and stunning, irrigated, perennial gardens perfect for hosting outdoor gatherings or enjoying peaceful afternoons. Enjoy the tranquillity of the neighbourhood, with the Trans Canada Trail just steps away perfect for morning walks, cycling or simply enjoying the beauty of the outdoors.The premium lot provides extra breathing room and a sense of privacy, making this home feel like a true retreat. 48 Greenhaven is more than just a house, it's a downsizer's dream: low-maintenance living, modern comfort, and a location that connects you to both community and nature. Replacement of Roof 2016, Furnace 2019 and A/C 2016
Inclusions: Washer, Dryer, Dishwasher, Stove, Wall oven, Microwave, Refrigerator, Window coverings, Hot Water Tank, Furnace, A/C, Garage door opener w/remote, Shed, Security System
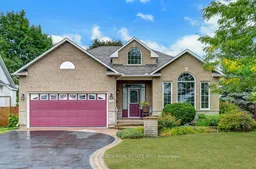 25
25

