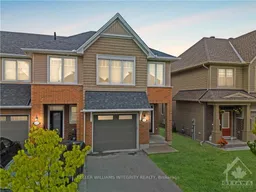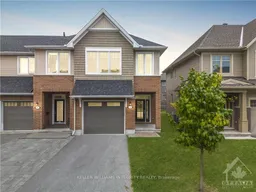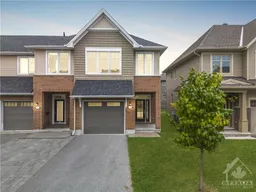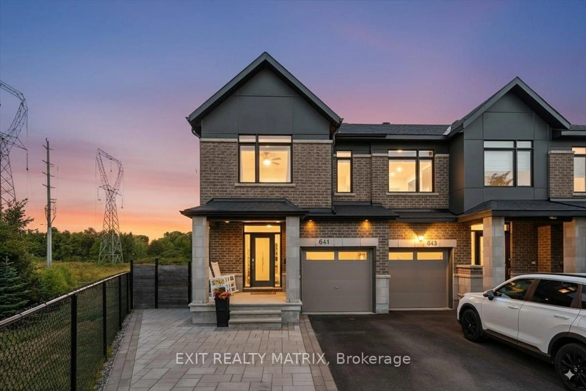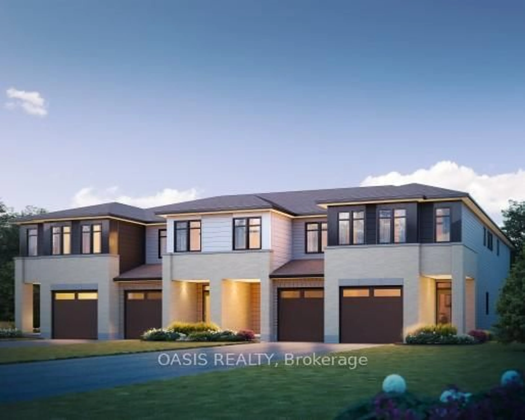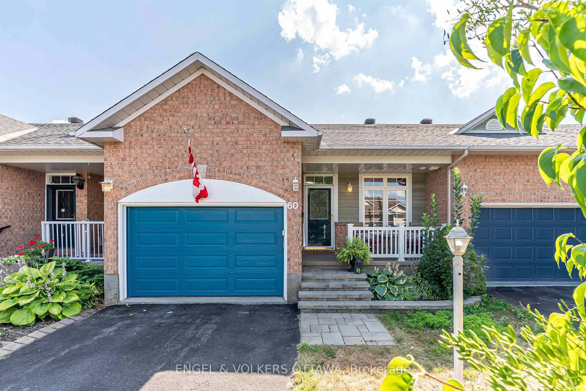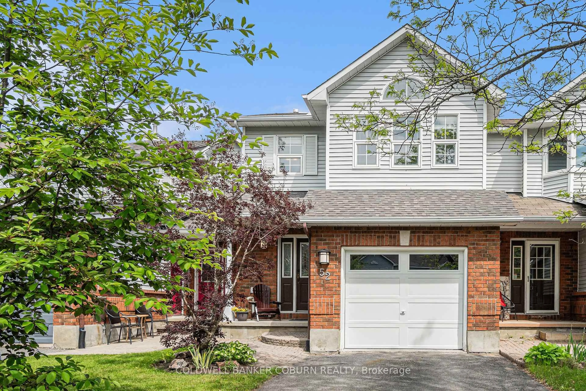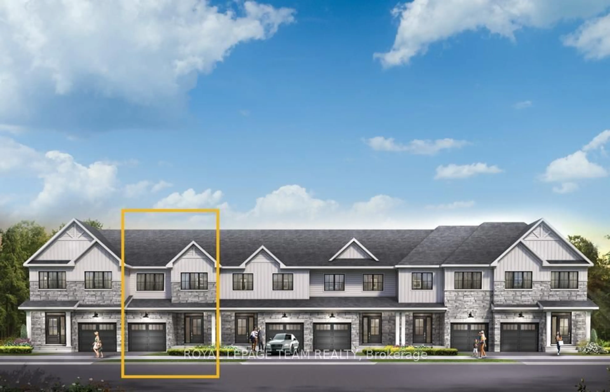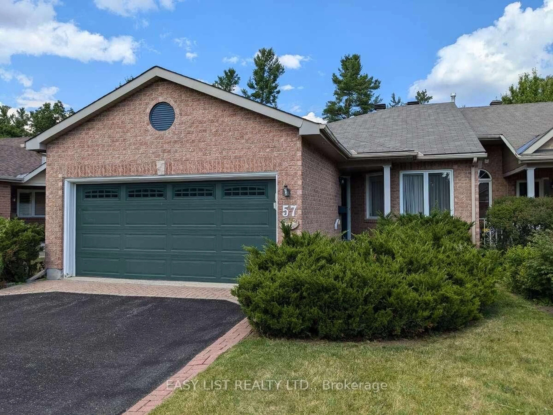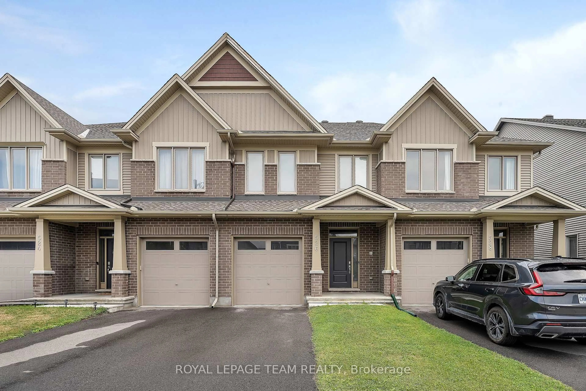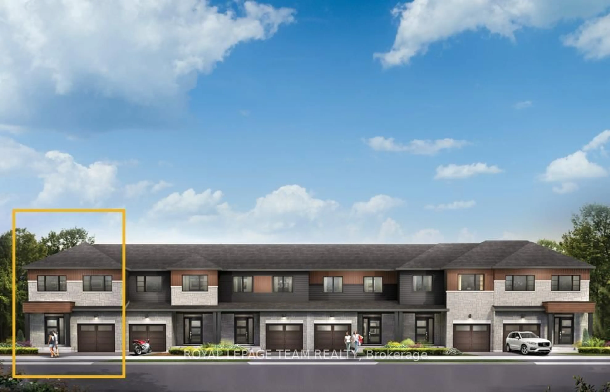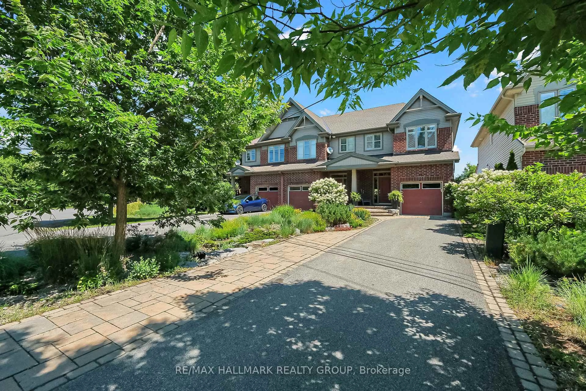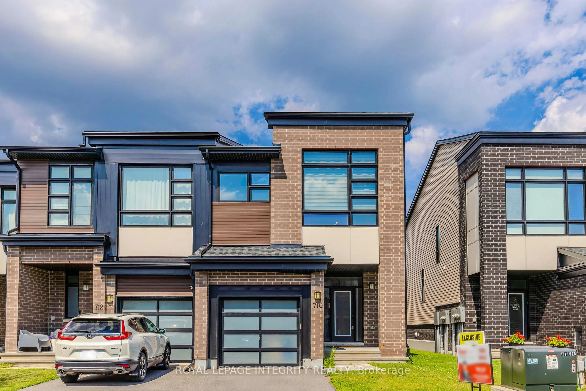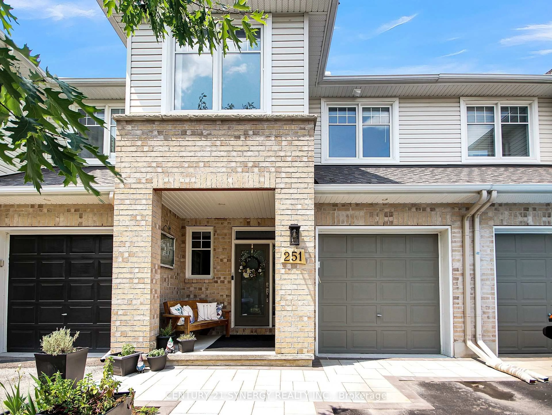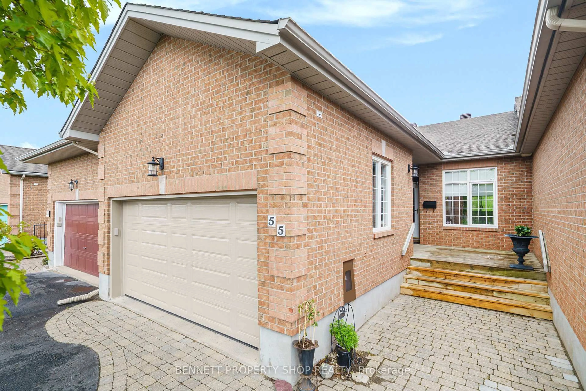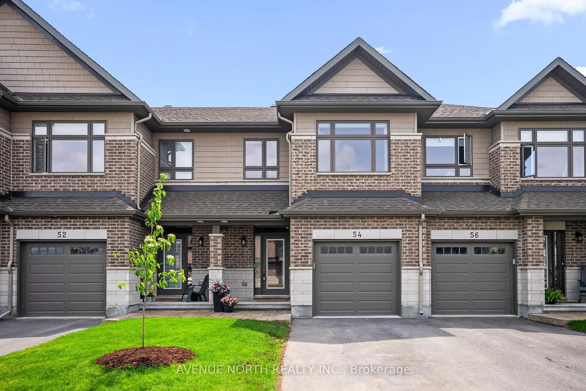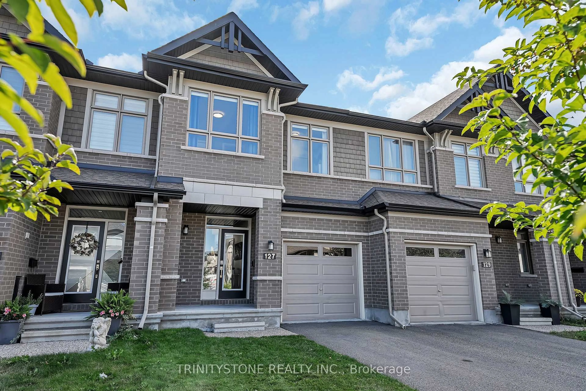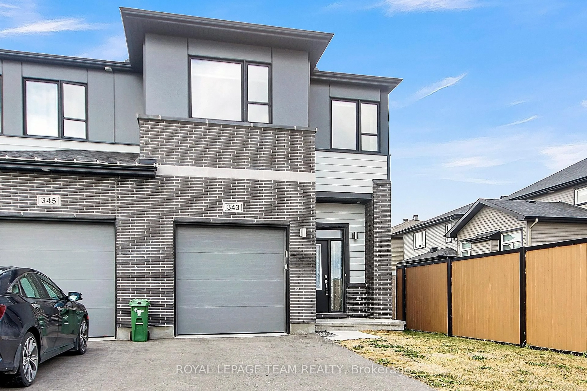Welcome to your dream end unit townhome in Stittsville North! This beautifully designed 3-bedroom, 2.5-bath home offers an inviting open-concept main floor, showcasing stunning hardwood floors throughout. The gourmet kitchen boasts stainless steel appliances, a generous walk-in pantry, & flows seamlessly into the bright living room, complete with a cozy fireplace and sliding doors that lead to your private backyardperfect for outdoor gatherings. Upstairs, you'll find plush carpet in all three spacious bedrooms, including a luxurious primary suite featuring a walk-in closet & a 4-piece ensuite bath. A convenient laundry room rounds out the upper level. The finished basement provides extra space for relaxation or entertainment, while the one-car garage adds to the homes convenience. Nestled in a friendly neighborhood, you're just moments away from schools, parks, & a variety of other amenities. Dont miss out on this perfect blend of comfort & location!24 hour irrevocable on all offers
Inclusions: Stove, Dryer, Washer, Refrigerator, Dishwasher
