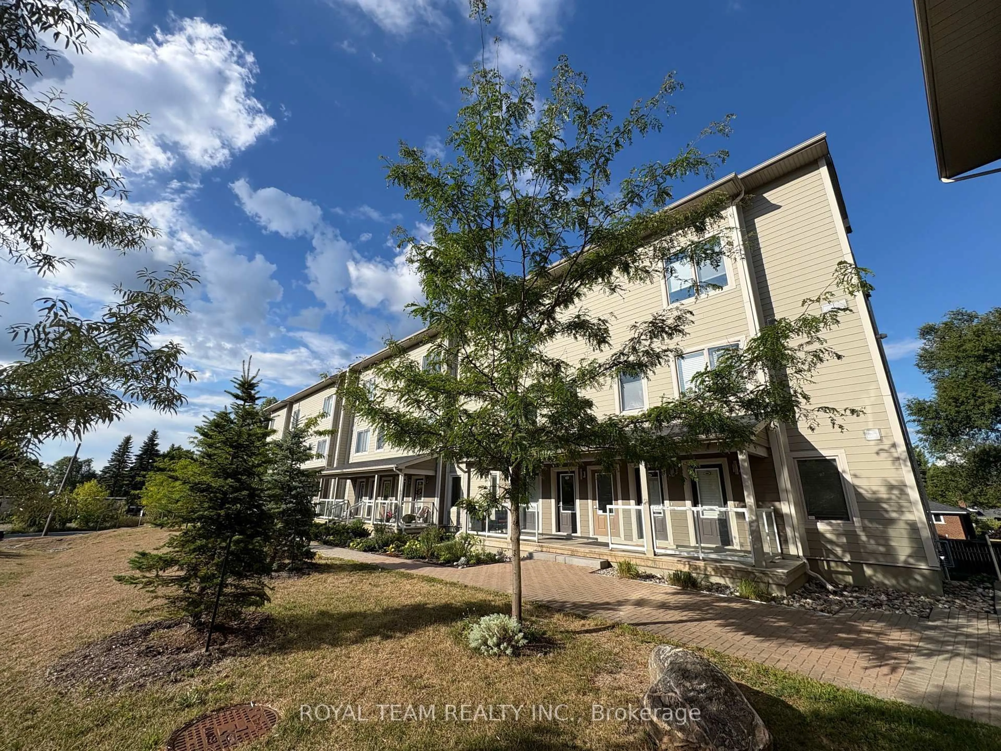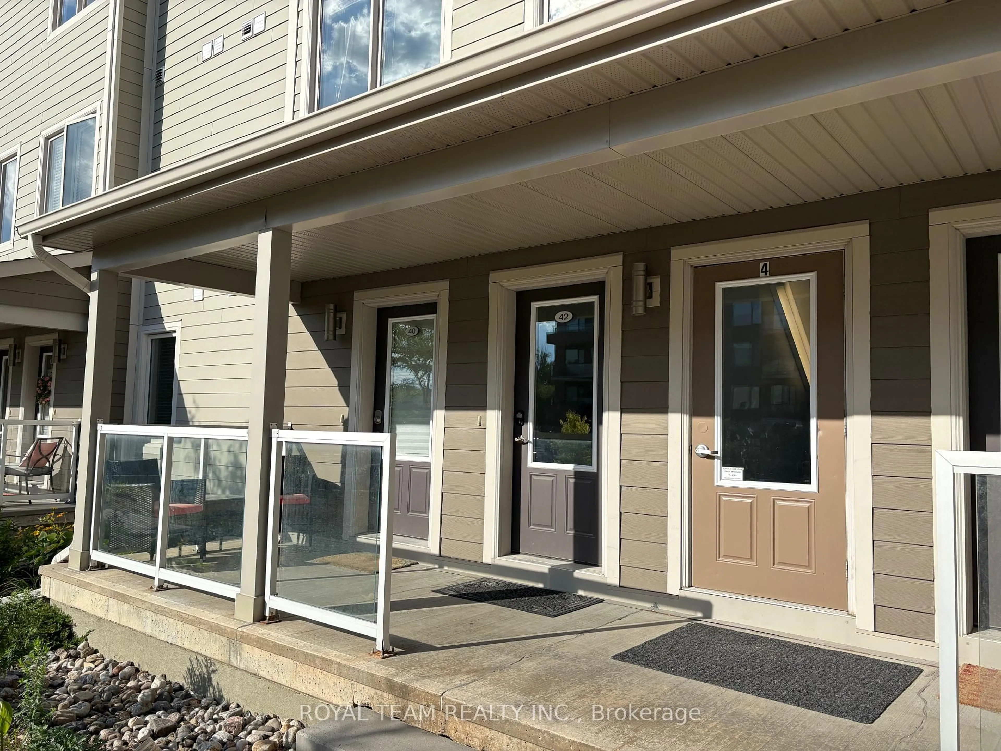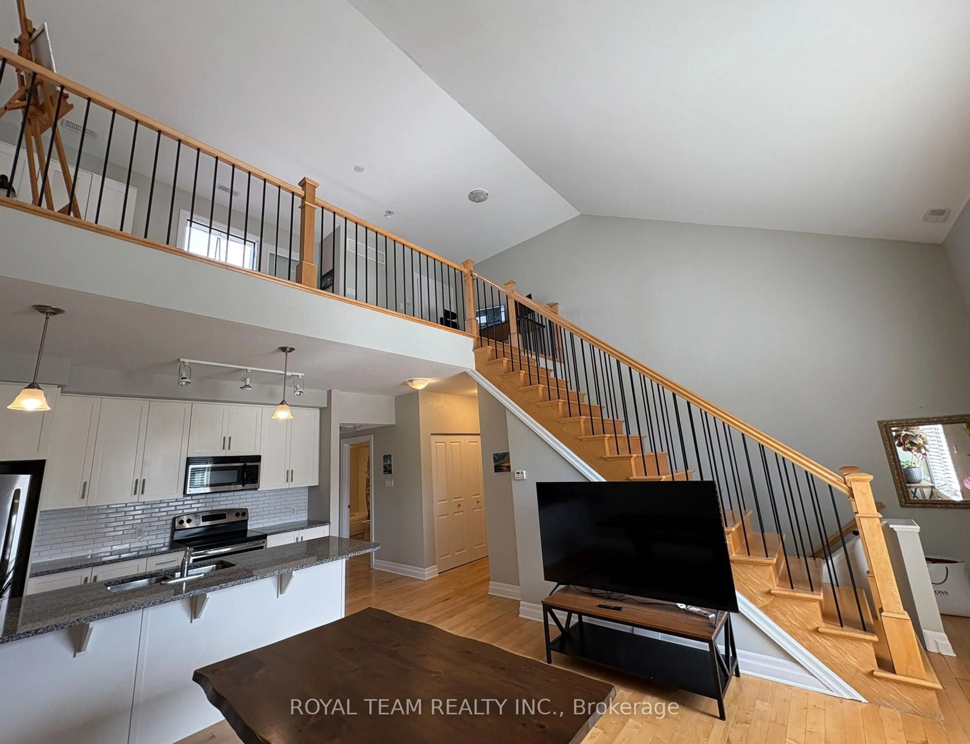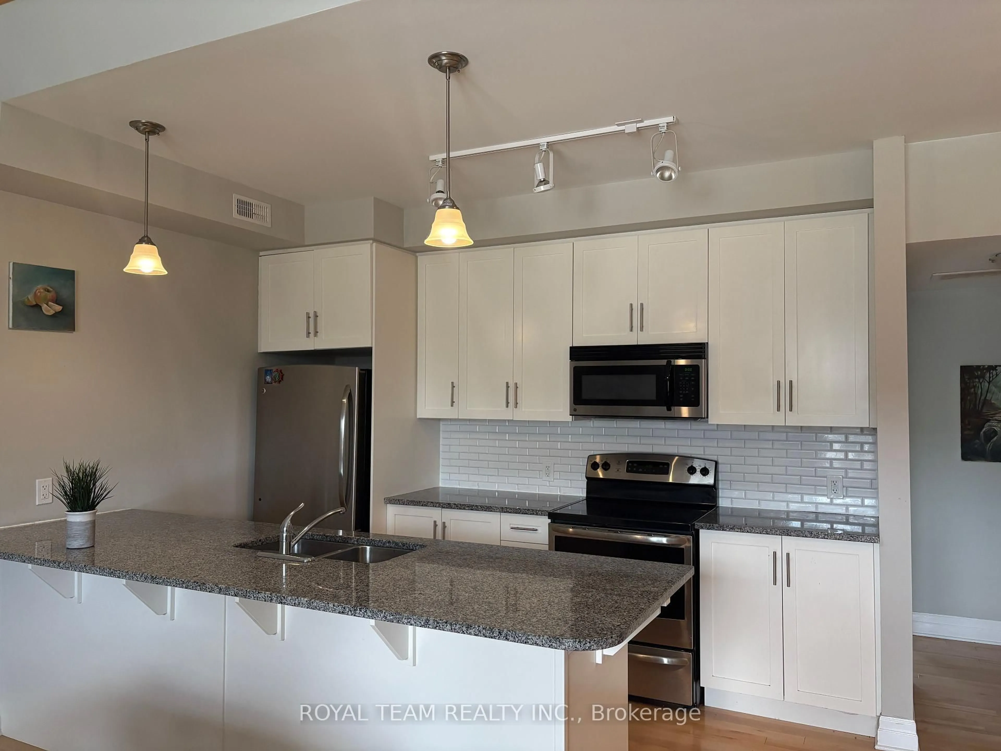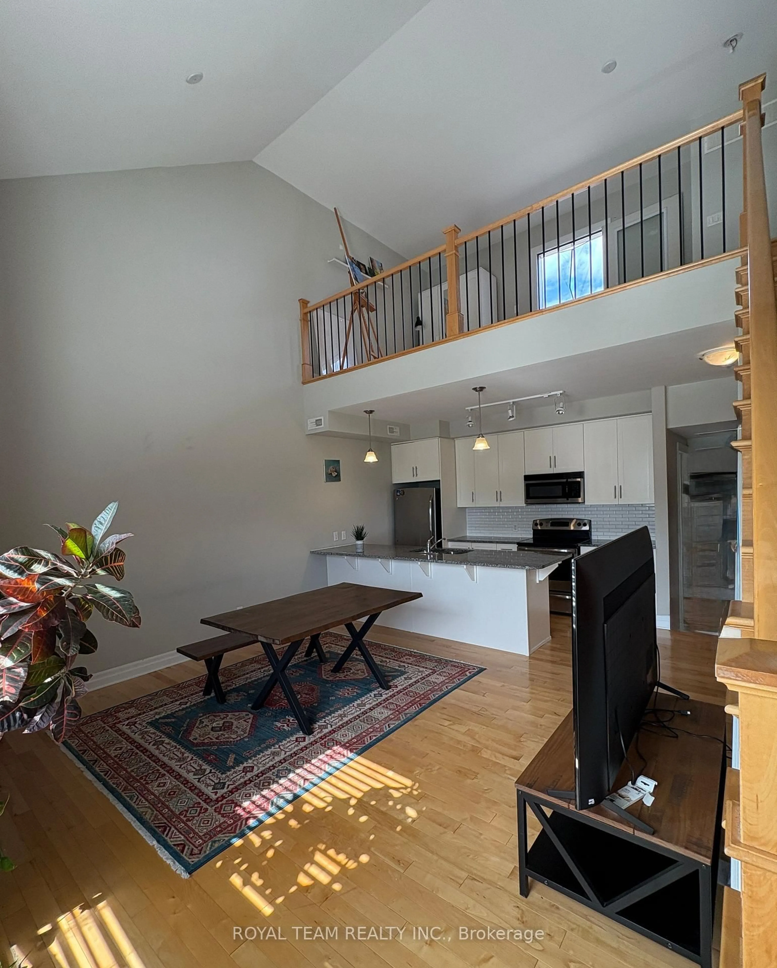42 Meach Private, Stittsville, Ontario K2S 0T8
Contact us about this property
Highlights
Estimated valueThis is the price Wahi expects this property to sell for.
The calculation is powered by our Instant Home Value Estimate, which uses current market and property price trends to estimate your home’s value with a 90% accuracy rate.Not available
Price/Sqft$443/sqft
Monthly cost
Open Calculator

Curious about what homes are selling for in this area?
Get a report on comparable homes with helpful insights and trends.
+2
Properties sold*
$426K
Median sold price*
*Based on last 30 days
Description
Welcome to this stylish upper-unit stacked condo in the heart of Stittsville! This very bright unit combines loft-style character with modern finishes and an airy open-concept layout. The soaring ceilings and good size windows fill the home with natural light, while the front entrance adds a touch of exclusivity.The main floor offers a spacious living and dining area with elegant hardwood flooring, plus a sleek kitchen featuring stainless steel appliances and an oversized granite island perfect for cooking or casual entertaining. The king-sized primary bedroom includes a walk-in closet and opens onto a balcony overlooking trees and perennial gardens, making it an ideal spot for your morning coffee. A full 3-piece bathroom, in-unit laundry complete this level.Upstairs, the versatile loft can serve as a guest suite, home office, or creative studio. It opens onto a private terrace /roof top patio perfect for dining al fresco or simply relaxing outdoors. Additional highlights: Underground heated parking with oversized locker, Hardwood flooring throughout Located in the heart of Stittsville, you`re just steps from: Local cafés, shopping, groceries, and daily essentials. The Trans Canada Trail for scenic walking, jogging, or cycling. A recreational community centre within walking distance. A quiet, friendly neighbourhood with everything at your doorstep.
Property Details
Interior
Features
Main Floor
Living
3.91 x 4.26Kitchen
3.65 x 2.75Br
3.96 x 3.4Bathroom
3.4 x 1.8Exterior
Features
Parking
Garage spaces 1
Garage type Underground
Other parking spaces 0
Total parking spaces 1
Condo Details
Inclusions
Property History
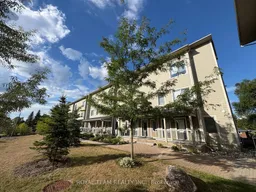 19
19