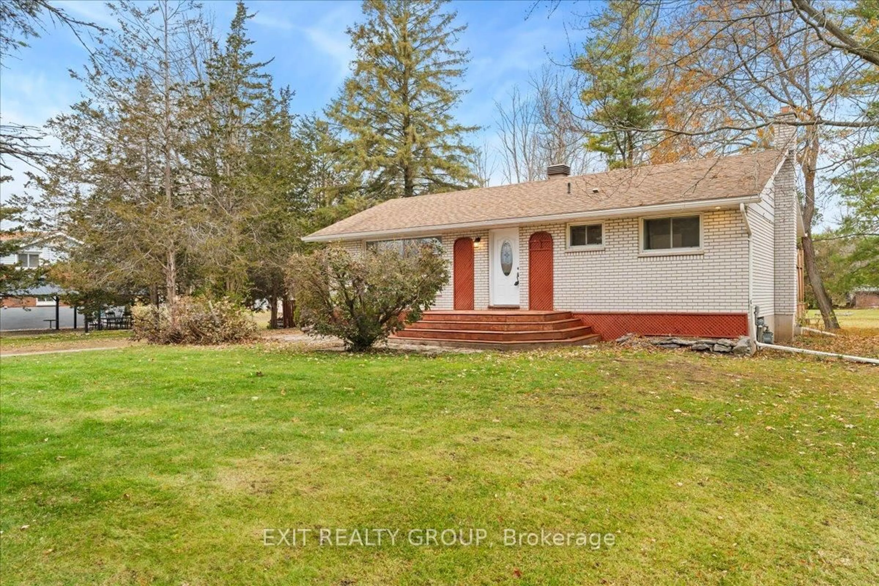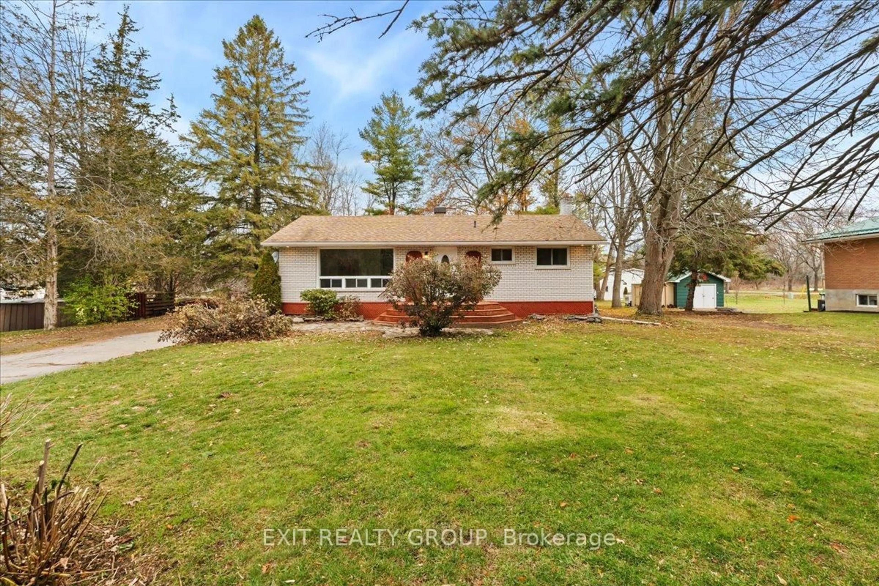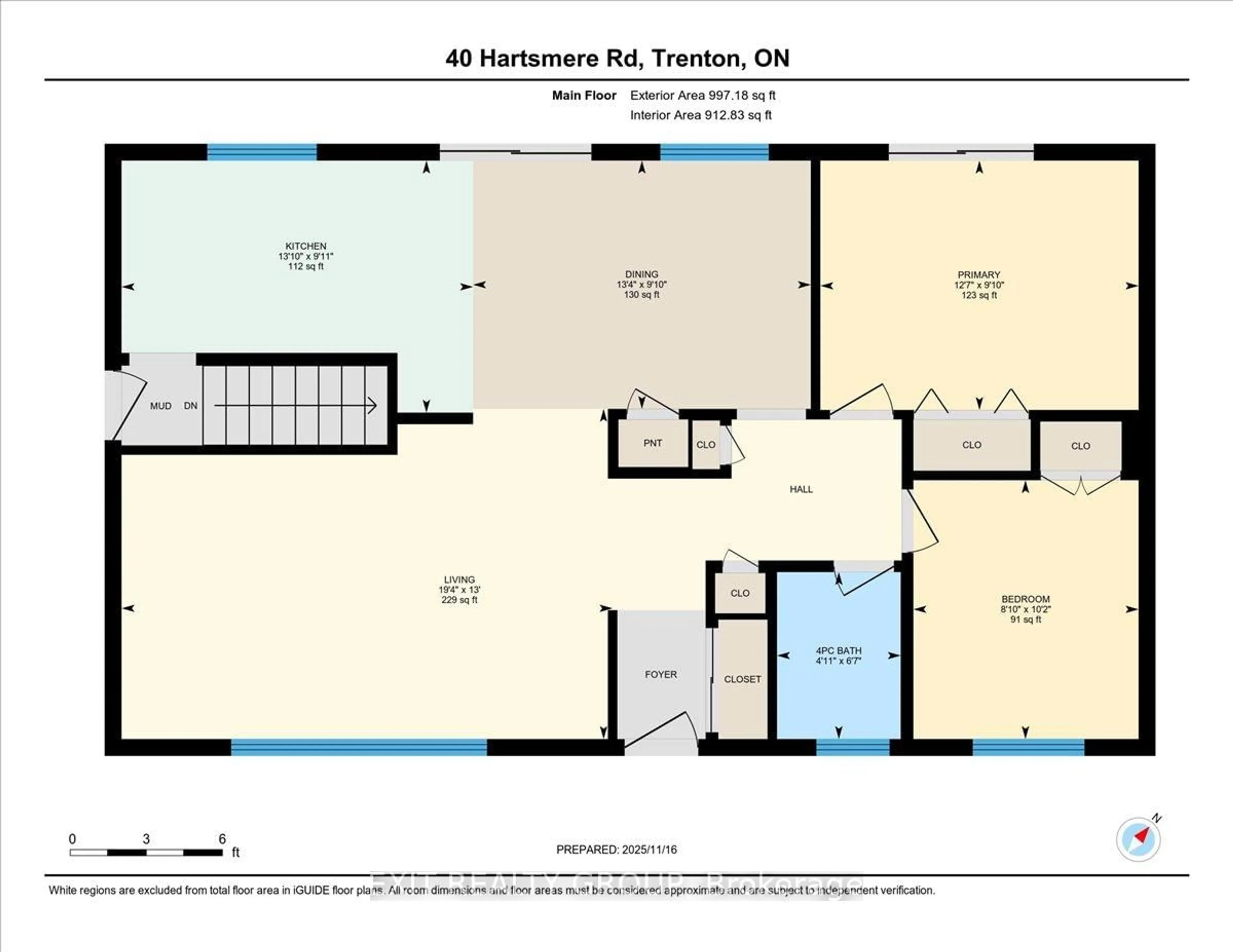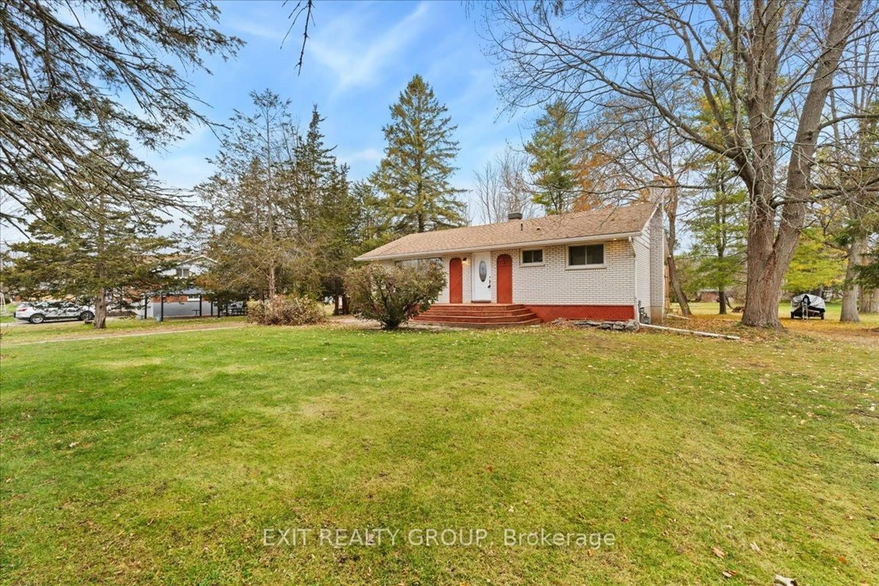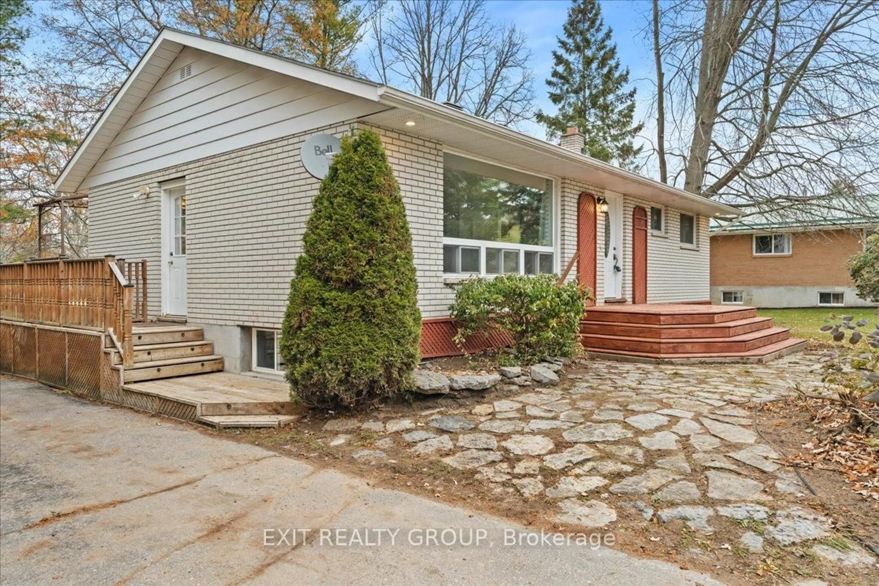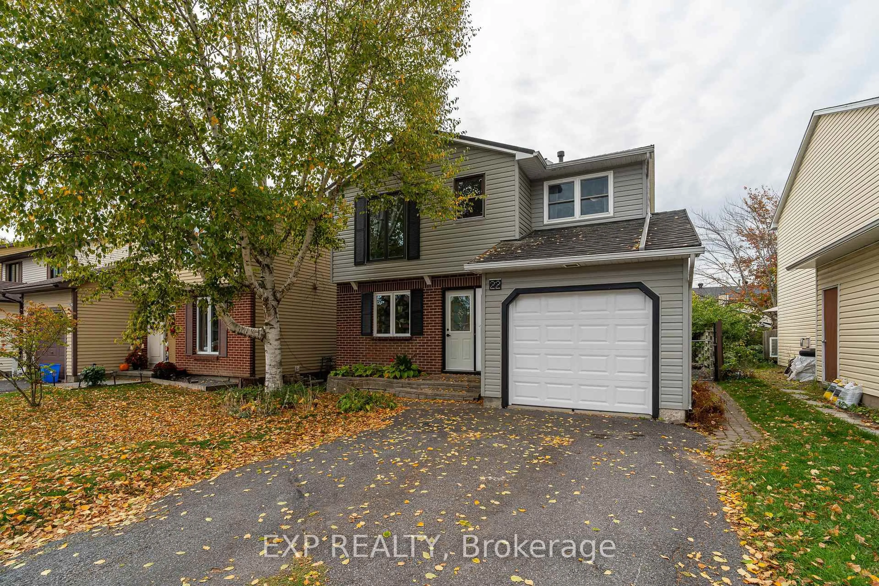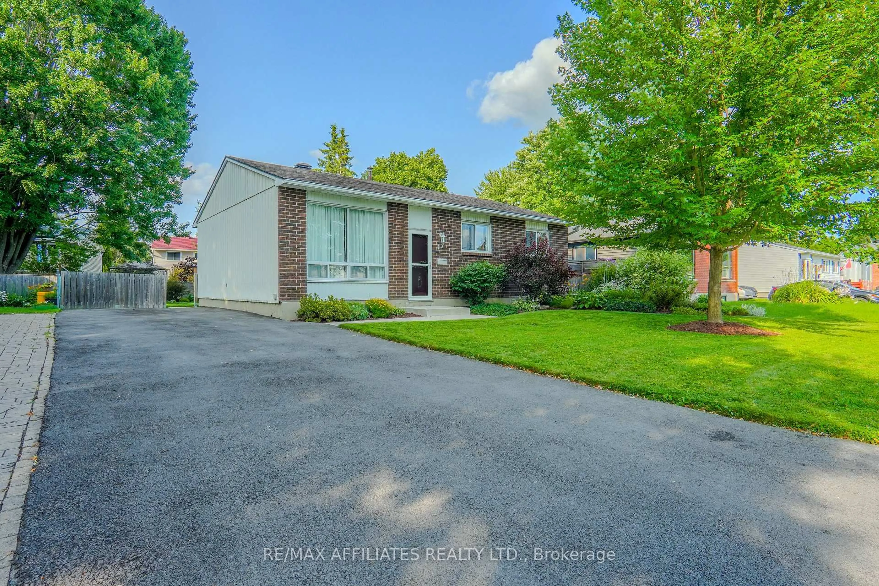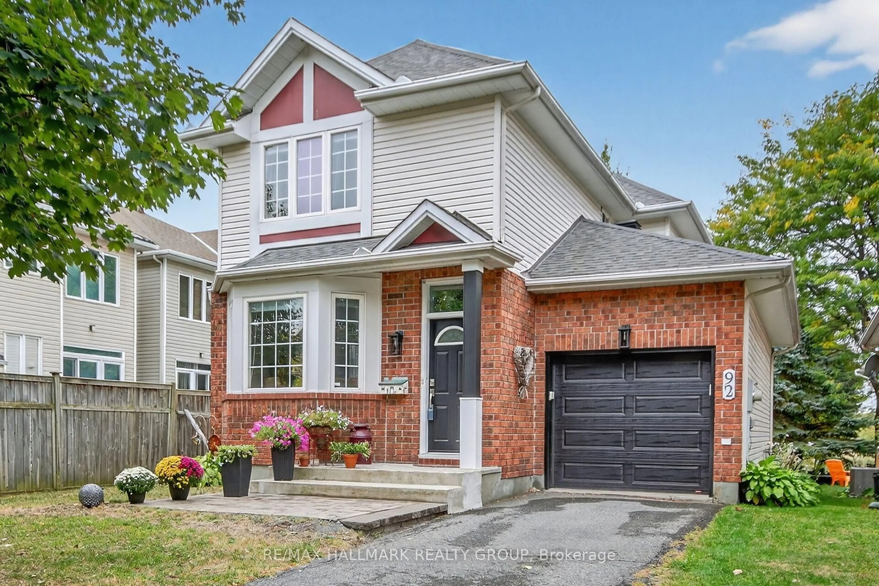40 Hartsmere Rd, Ingleside, Ontario K8V 5P4
Contact us about this property
Highlights
Estimated valueThis is the price Wahi expects this property to sell for.
The calculation is powered by our Instant Home Value Estimate, which uses current market and property price trends to estimate your home’s value with a 90% accuracy rate.Not available
Price/Sqft$583/sqft
Monthly cost
Open Calculator

Curious about what homes are selling for in this area?
Get a report on comparable homes with helpful insights and trends.
+29
Properties sold*
$890K
Median sold price*
*Based on last 30 days
Description
Welcome to this beautifully maintained all-brick 2+2-bedroom bungalow, ideally located in a highly desirable, family-oriented neighbourhood.The main level offers a bright and functional layout, featuring a well-appointed kitchen complete with aceramic tile backsplash, under-cabinet lighting, and elegant crown molding. The open-concept design flows seamlessly into the living room, hallway, and bedrooms, all enhanced by gleaming hardwoodflooring. A stylish 4-piece bathroom with a ceramic tub surround and matching backsplash completes the main floor. Patio doors from both the dining room and the master bedroom open onto a full-length reardeck, creating a seamless transition between indoor and outdoor living. The deck overlooks a private backyard adorned with two mature apple trees and a chestnut tree - a serene and inviting space - perfect for relaxing or entertaining.The lower level is partially finished, offering versatility and additional living space. It features a spacious recreation room with a cozy corner gas fireplace, an adjoining games area, two finished bedrooms, a 3-piece bathroom, generous storage, and an efficient on-demand (tankless) hot water heater for added convenience. Located on the bus route to the highly regarded Murray Centennial Public School and within walking distance of a nearby park, this home offers the perfect blend of style, comfort, and family friendly living.
Property Details
Interior
Features
Bsmt Floor
Rec
8.95 x 6.81Gas Fireplace
3rd Br
3.18 x 3.344th Br
3.44 x 3.26Bathroom
2.13 x 1.443 Pc Bath
Exterior
Features
Parking
Garage spaces -
Garage type -
Total parking spaces 6
Property History
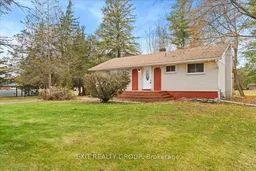 48
48