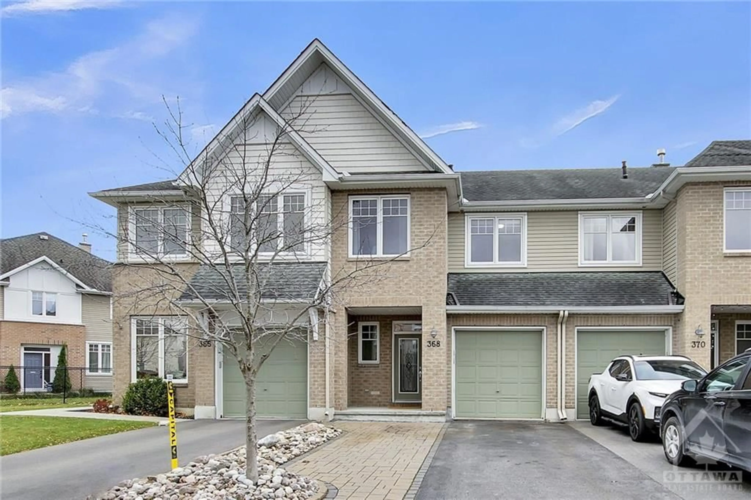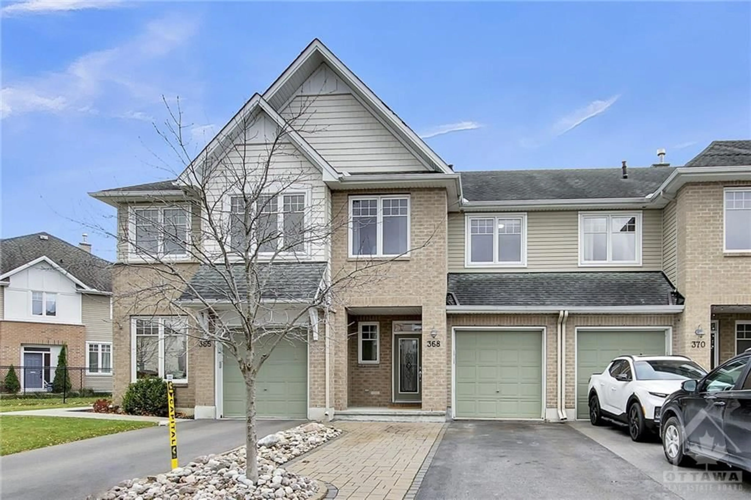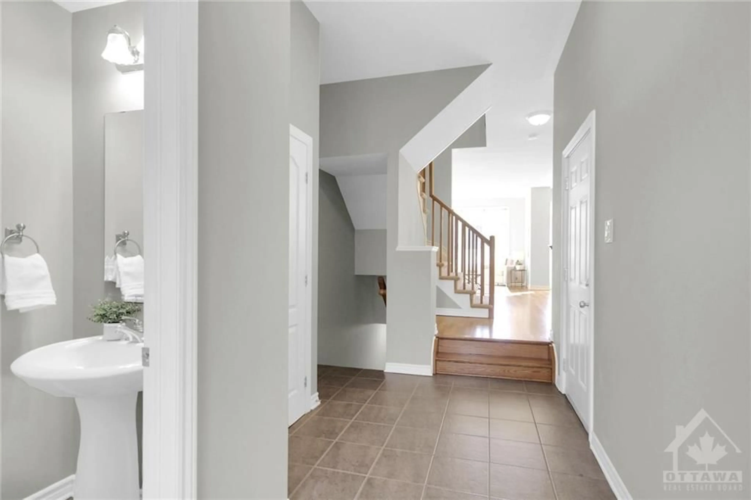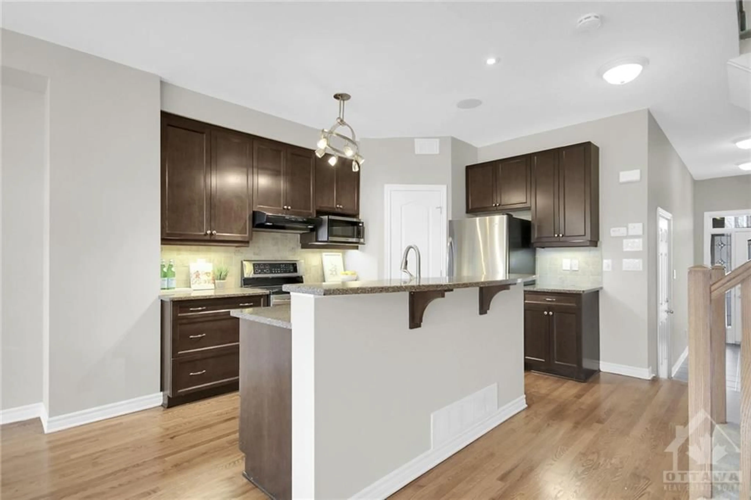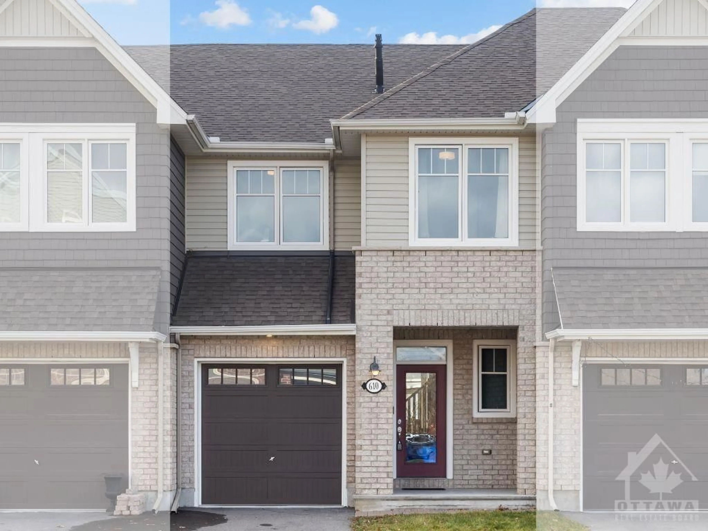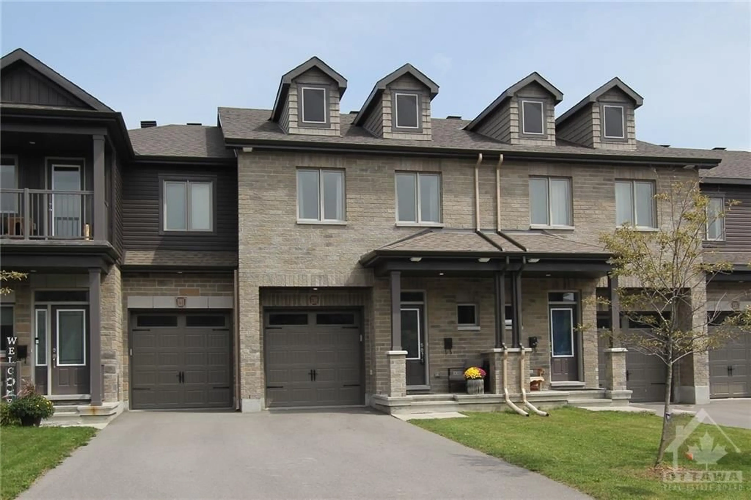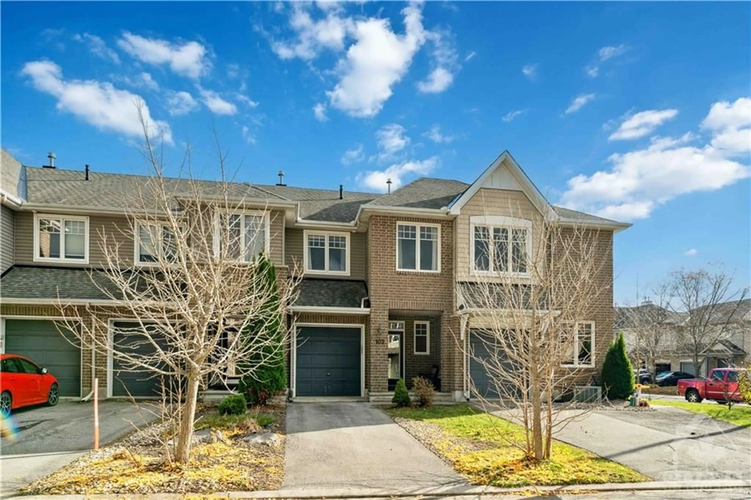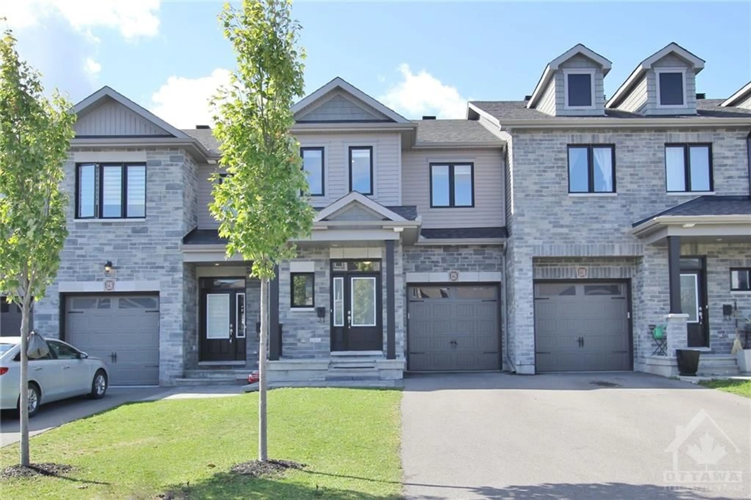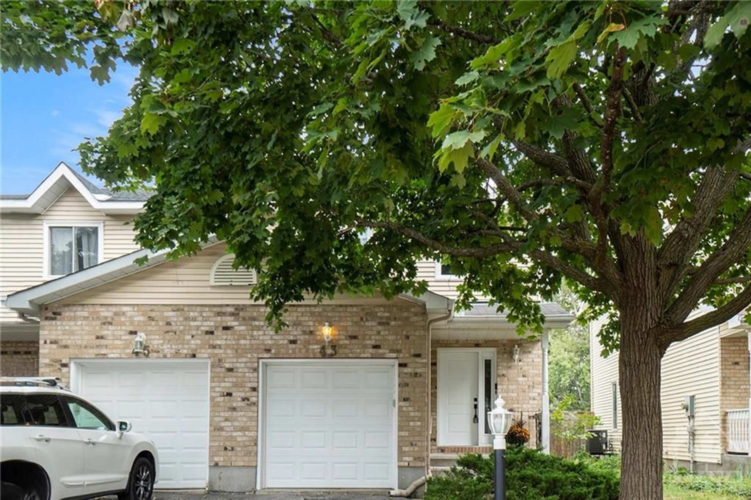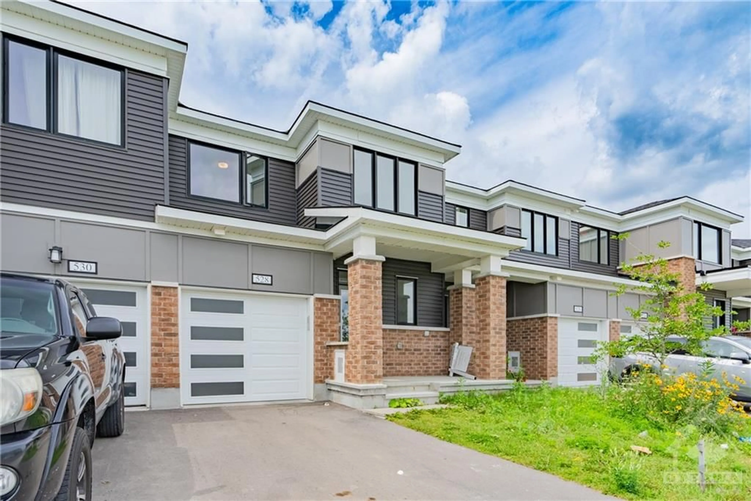368 HORSESHOE Cres, Stittsville, Ontario K2S 0B5
Contact us about this property
Highlights
Estimated ValueThis is the price Wahi expects this property to sell for.
The calculation is powered by our Instant Home Value Estimate, which uses current market and property price trends to estimate your home’s value with a 90% accuracy rate.Not available
Price/Sqft-
Est. Mortgage$2,727/mo
Tax Amount (2024)$3,957/yr
Days On Market74 days
Description
Absolutely stunning!! Looking for a beautifully designed & maintained townhome offering exceptional interior space,low maintanance exterior and a location that places you within walking distance to an elem.school,park & shopping?.. look no further! This superb 3 bedrm unit offers a super bright main level w/great kitchen space w/granite countertops,stainless appliances,large pantry and breakfast bar. Spacious lvgrm w/captivating gas fireplace,sunfilled eating area provides access to the extra low maintenance, fully fenced yard with no grass to cut as well as PVC fencing on 2 sides.Upper level features large Primary bedrm w/gorgeous ensuite bathrm incl OVERSIZED TUB,separate shower w/new glass door,quartz topped vanity,large W.I.C.,2 kids bedrms and laundryrm! Huge recrm w/2nd gas ffp + storage space in L/L.Updates in 2024 incl.hardwd flrs refinished,majority of home repainted in warm,neutral tones,new carpets on stairs & recrm,new deck,new shower door.A must see! 24 hr irrev for offers
Property Details
Interior
Features
Main Floor
Living Rm
19'6" x 10'0"Kitchen
12'0" x 9'0"Eating Area
10'0" x 9'0"Foyer
15'0" x 6'5"Exterior
Features
Parking
Garage spaces 1
Garage type -
Other parking spaces 2
Total parking spaces 3
Property History
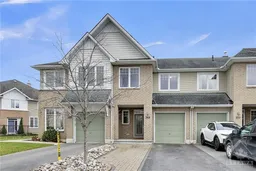 29
29Get up to 0.5% cashback when you buy your dream home with Wahi Cashback

A new way to buy a home that puts cash back in your pocket.
- Our in-house Realtors do more deals and bring that negotiating power into your corner
- We leverage technology to get you more insights, move faster and simplify the process
- Our digital business model means we pass the savings onto you, with up to 0.5% cashback on the purchase of your home
