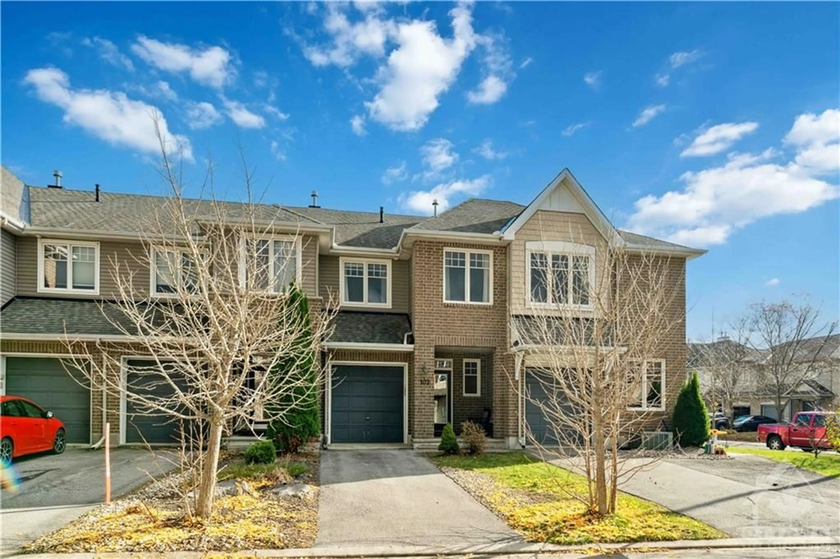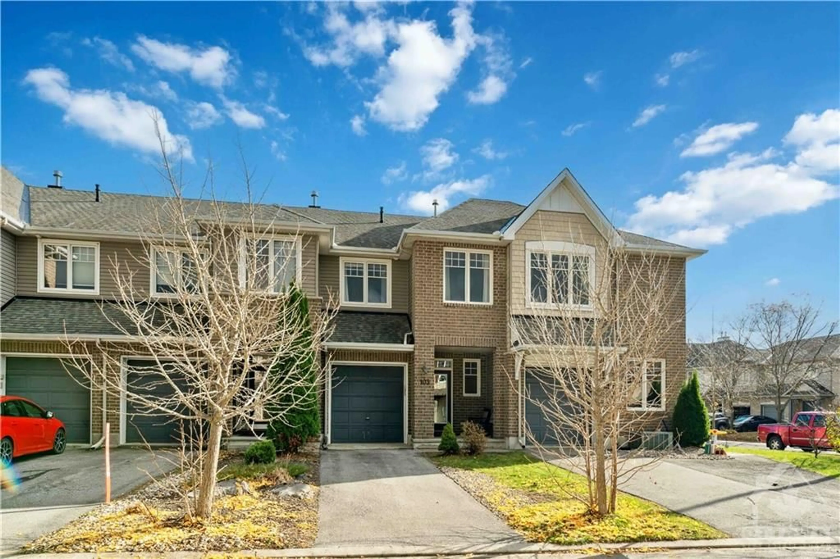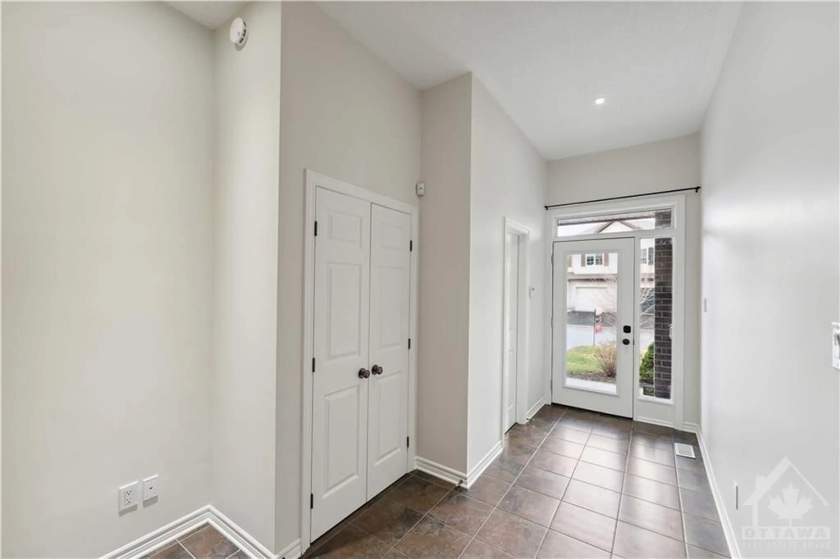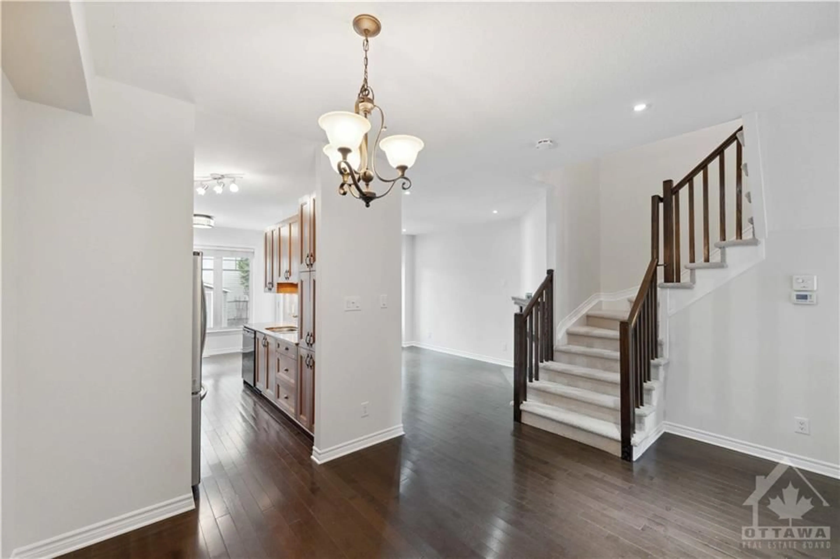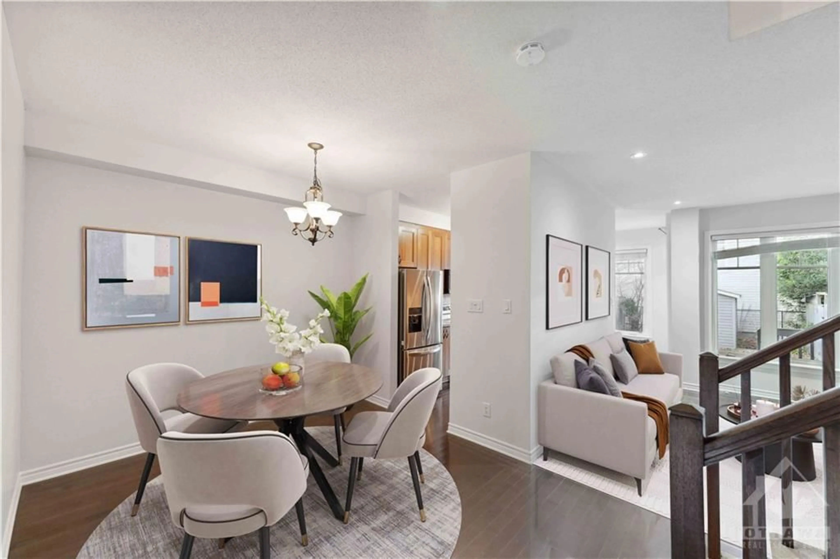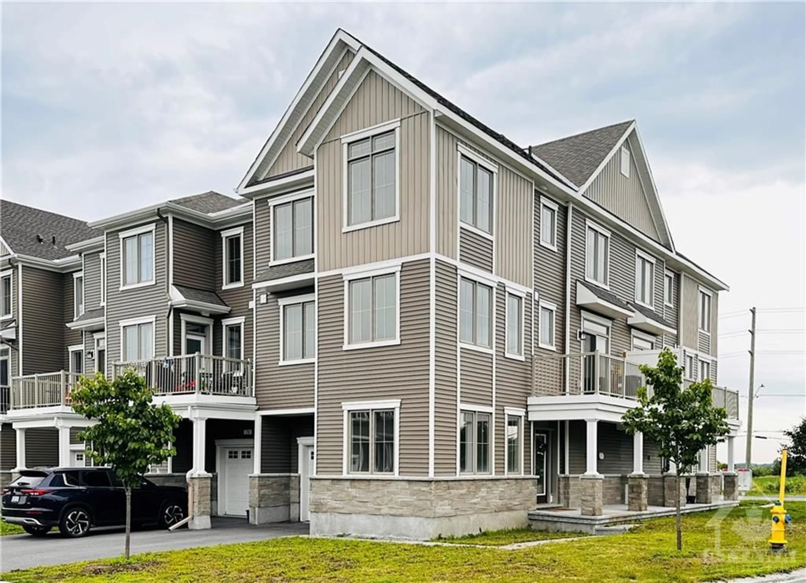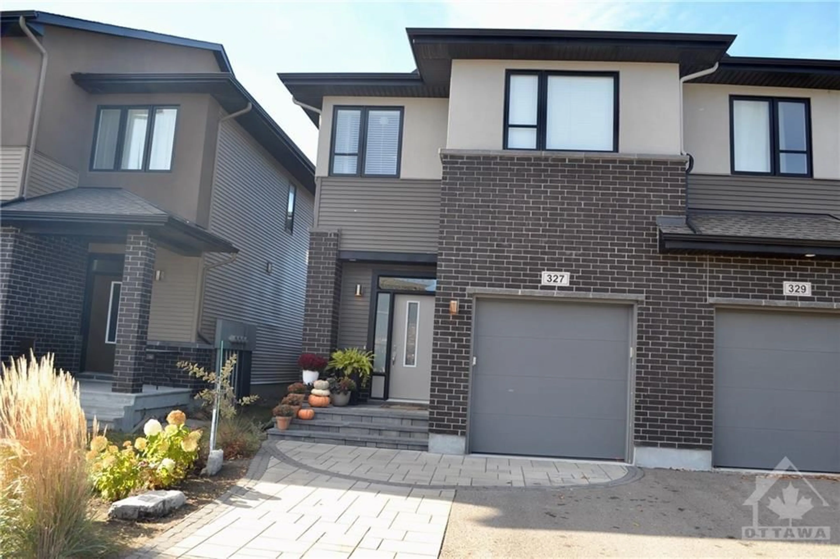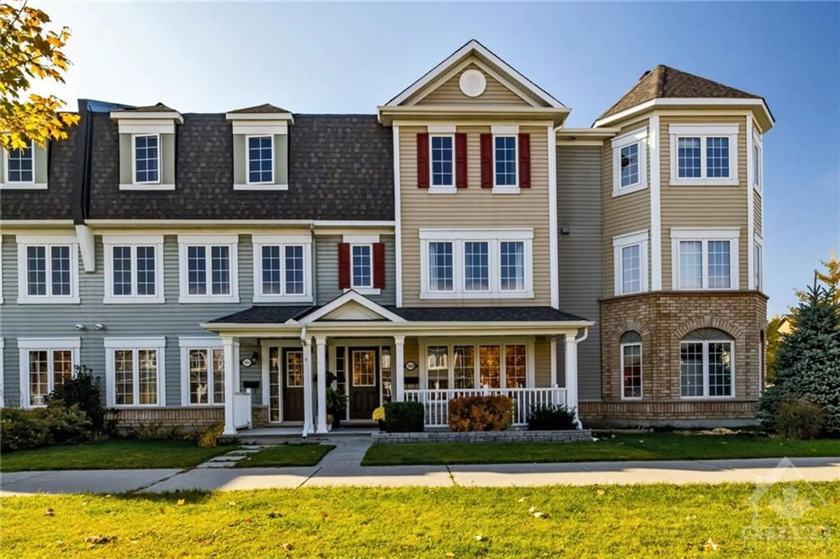103 MOJAVE Cres, Stittsville, Ontario K2S 0B6
Contact us about this property
Highlights
Estimated ValueThis is the price Wahi expects this property to sell for.
The calculation is powered by our Instant Home Value Estimate, which uses current market and property price trends to estimate your home’s value with a 90% accuracy rate.Not available
Price/Sqft-
Est. Mortgage$2,744/mo
Tax Amount (2024)$4,150/yr
Days On Market66 days
Description
This lovely 3 bed, 3 bath beauty is ready for new owners. Bright and Spacious Entry Space. The Ceilings Are 9'. The kitchen is an ERGONOMIC DESIGN that helps to minimise the strain to cabinets and pantry that offers a ton of space for food and appliances. New Fridge with water purifier and New Oven. Sit by the cozy fire with a book or hang out in the living room and watch the game with friends while the kids are playing in the fully finished basement or out to make a snowman in the backyard which has a good size of garden shed to keep the lawn mower and snowblower. The large primary suite offers a beautiful en-suite with a soaker tub and shower and well as a good sized walk-in closet. Laundry is on the 2nd floor for easy access. The other 2 bedrooms are a nice size. Close to shopping and transit., The 2nd floor flooring: Carpet Wall To Wall, and Main floor covered with hardwood and tile. It is now all- ready for you.Some photos digitally staged.
Property Details
Interior
Features
Main Floor
Living Rm
14'8" x 11'0"Dining Rm
10'4" x 8'3"Kitchen
9'3" x 8'0"Eating Area
10'4" x 8'3"Exterior
Features
Parking
Garage spaces 1
Garage type -
Other parking spaces 2
Total parking spaces 3
Property History
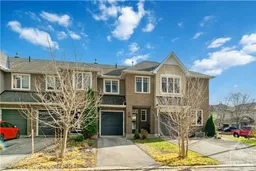 30
30Get up to 0.5% cashback when you buy your dream home with Wahi Cashback

A new way to buy a home that puts cash back in your pocket.
- Our in-house Realtors do more deals and bring that negotiating power into your corner
- We leverage technology to get you more insights, move faster and simplify the process
- Our digital business model means we pass the savings onto you, with up to 0.5% cashback on the purchase of your home
