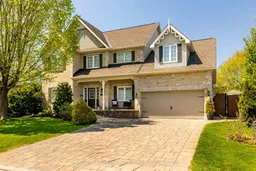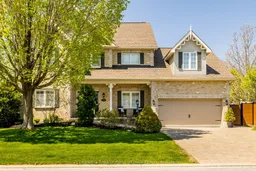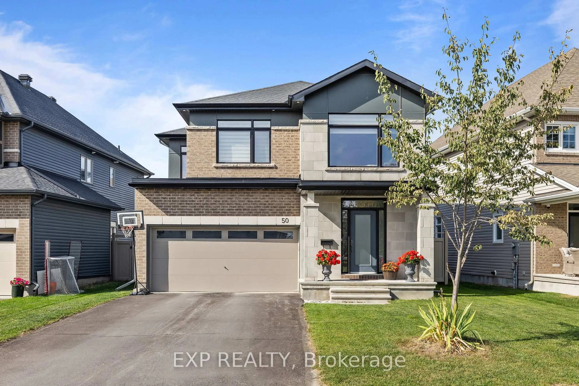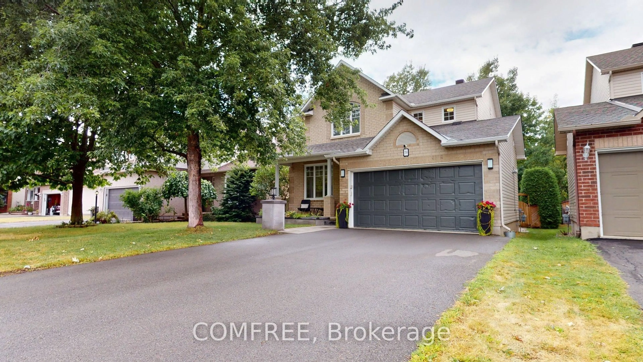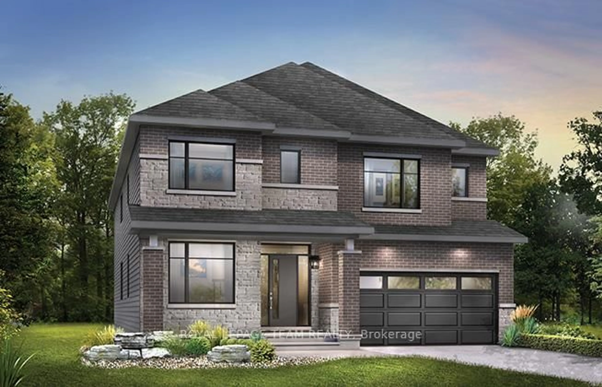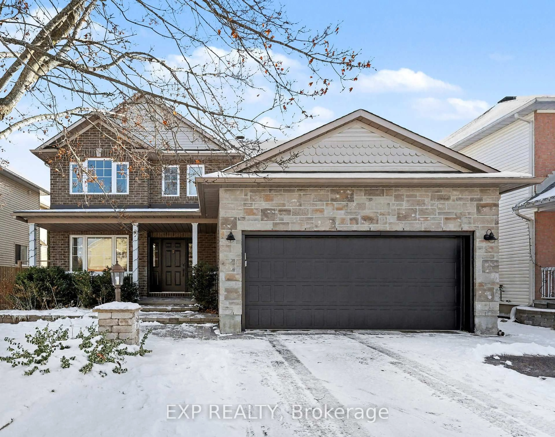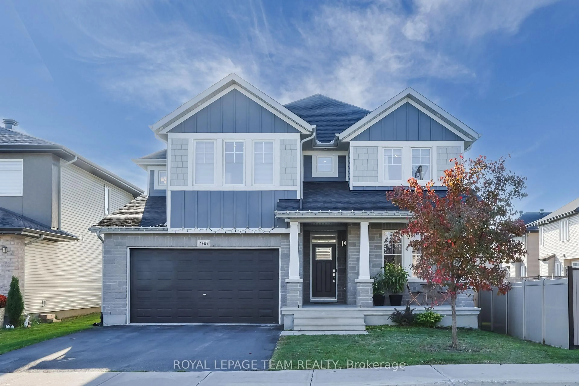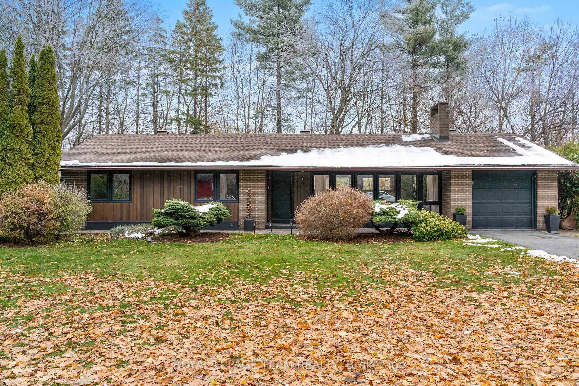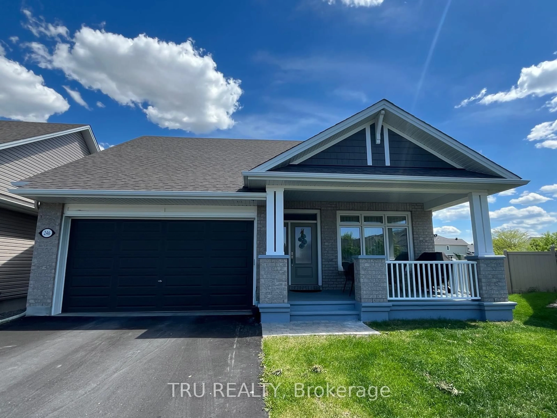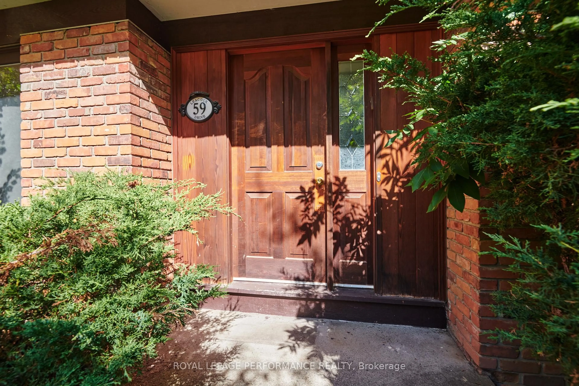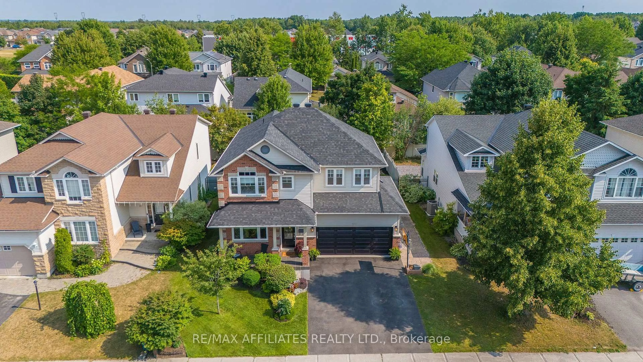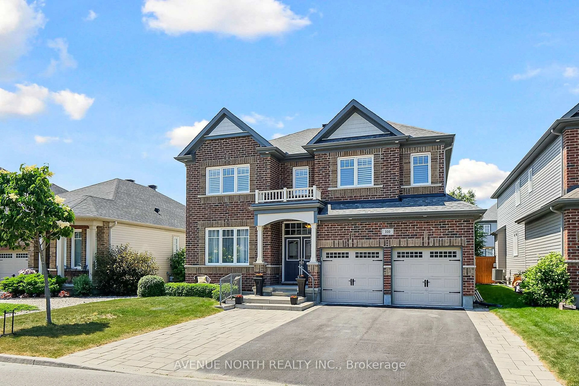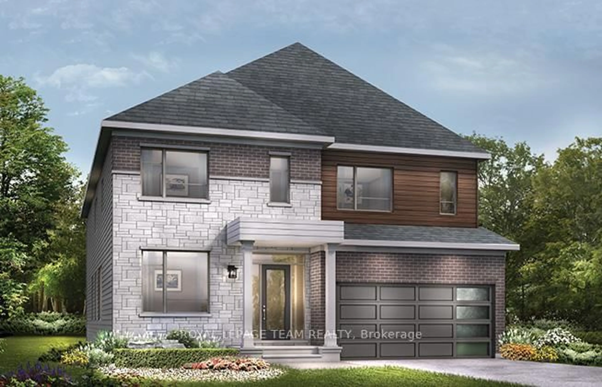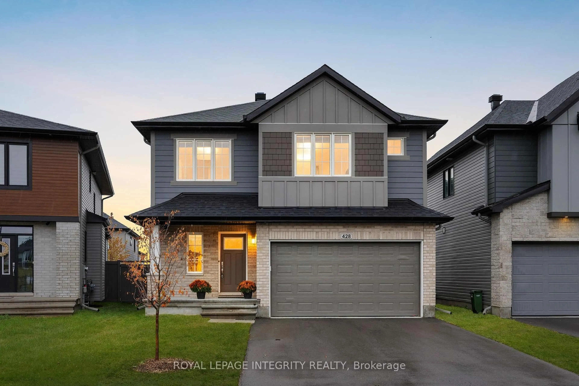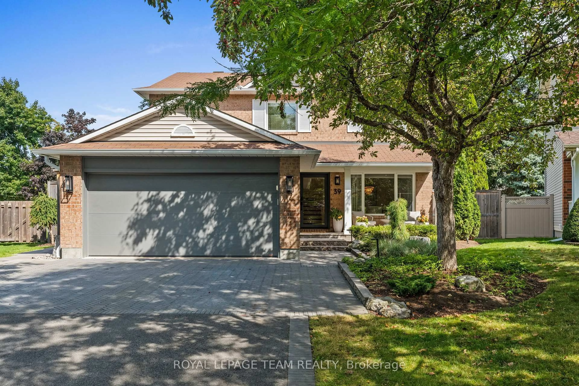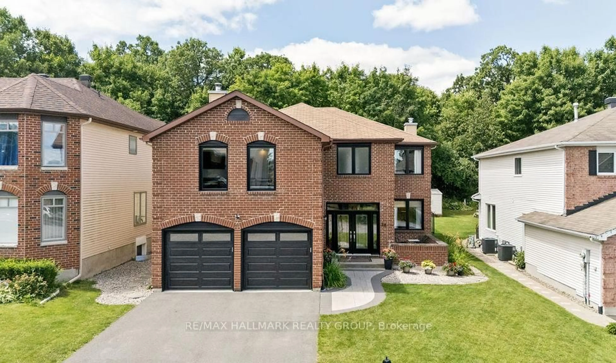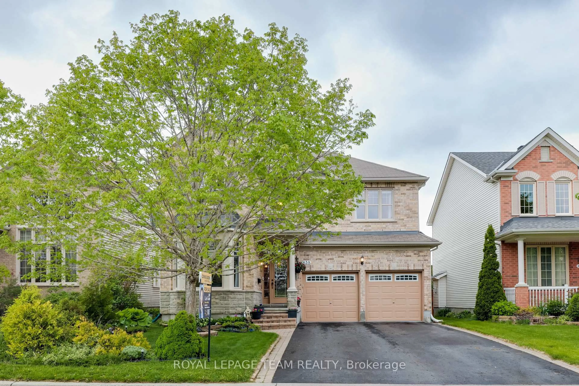This beautifully updated Monarch-built family home is located in the coveted Crossing Bridge neighbourhood and showcases bright, stylish finishes throughout. Meticulously maintained, it reflects true pride of ownership. The layout is designed with family living in mind, featuring hardwood floors that span the main and upper levels. This guides you through an upgraded kitchen with a spacious dining area and an open-concept great room. The main floor also offers a warm and inviting living room and a dedicated home office and formal living and dining rooms. The versatile 5th bedroom, designed as a large loft, provides the perfect space for a playroom, gym, or music room, and is flexible enough to suit your family's lifestyle. Downstairs, the fully finished basement features a 3-piece bathroom, a recreation area, and a cozy TV room with a gas fireplace. Outside, enjoy the beautifully landscaped yard, colourful gardens, an in-ground pool, a separate pool shed, and updated fencing. This exceptional home is just steps from schools and all the amenities your family needs.
Inclusions: Washer, dryer, hood fan, microwave, dishwasher, stove, refrigerator, alarm system, all window coverings, auto garage door opener
