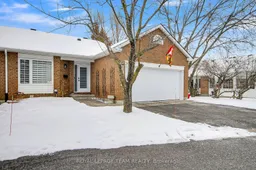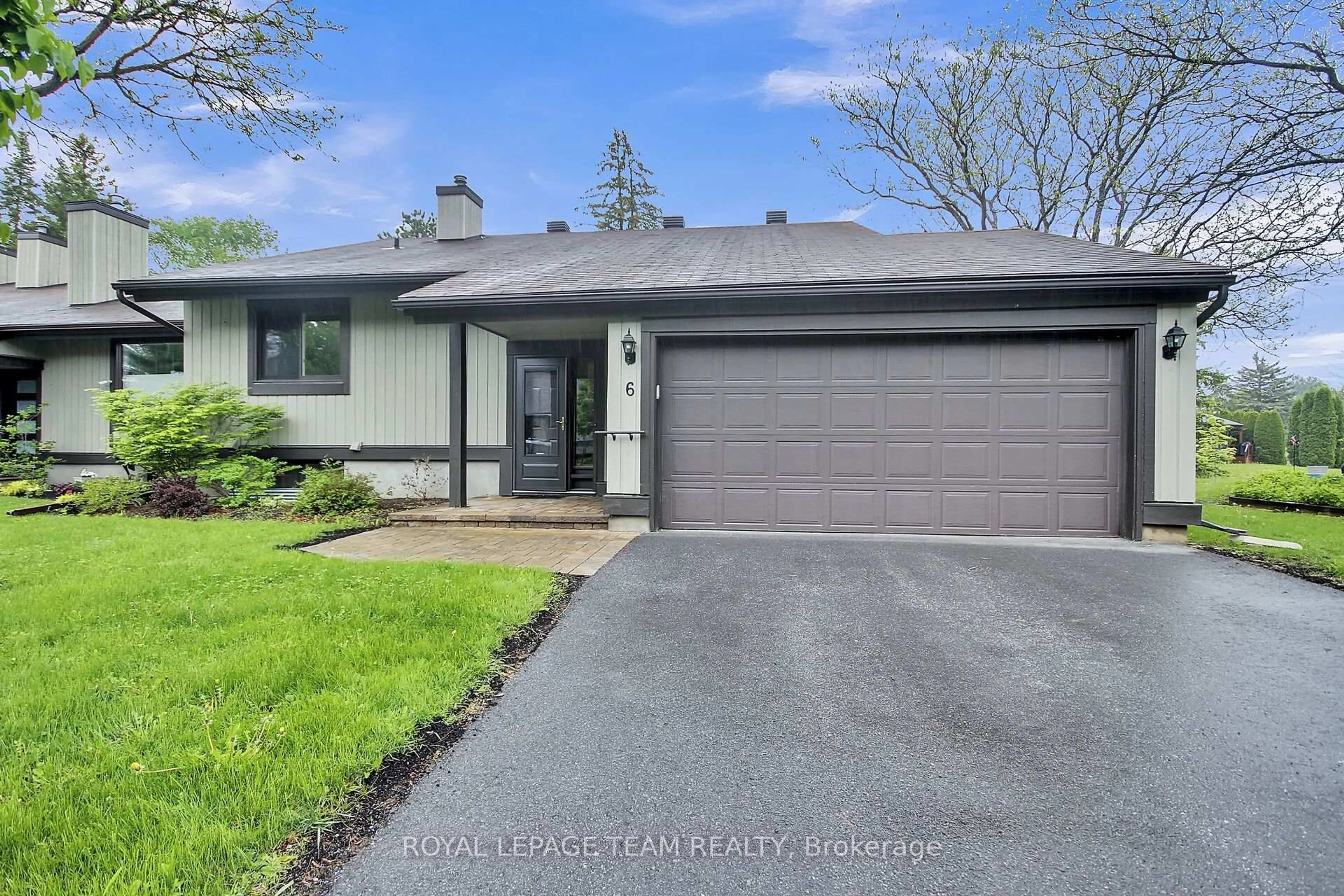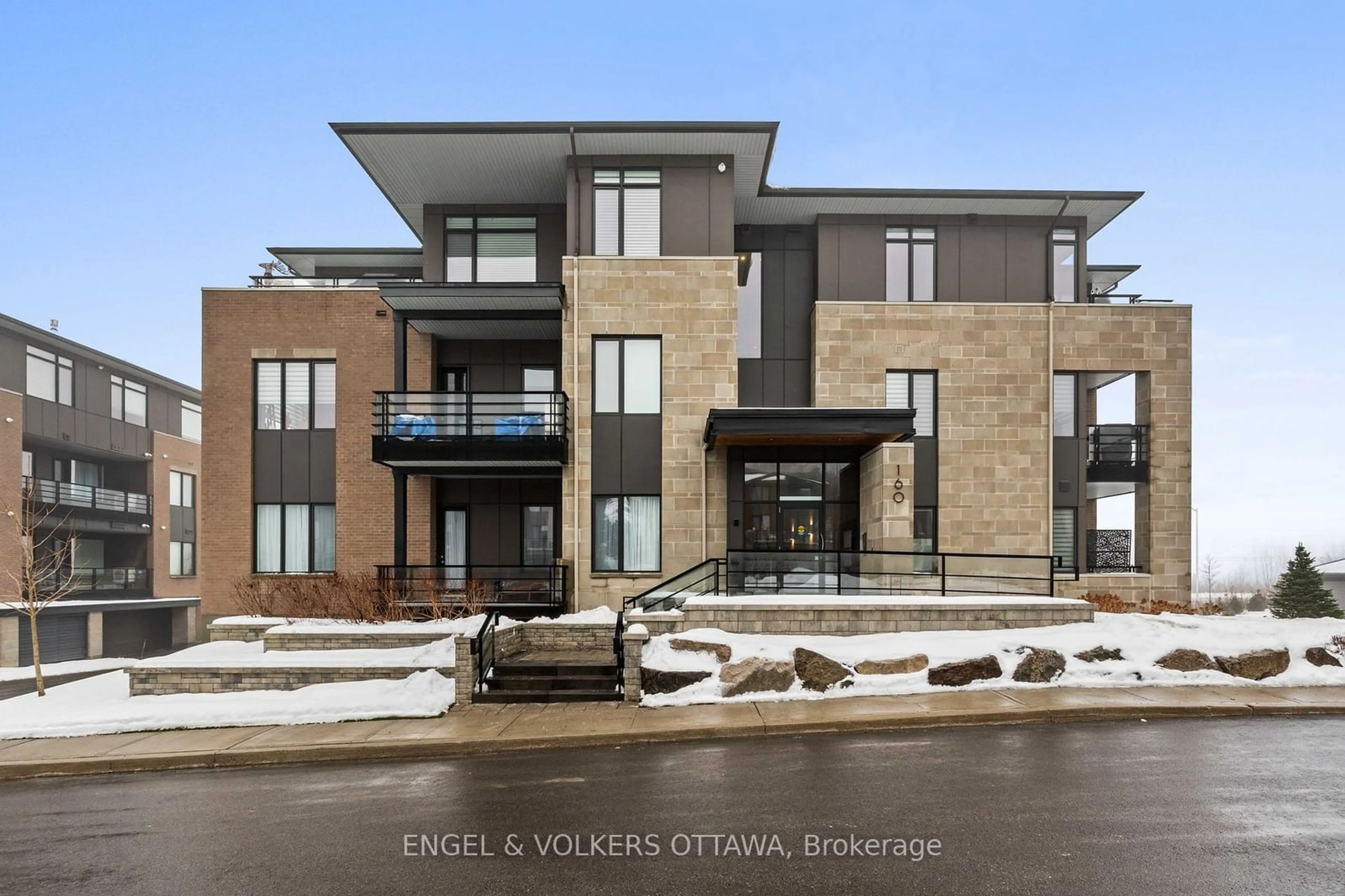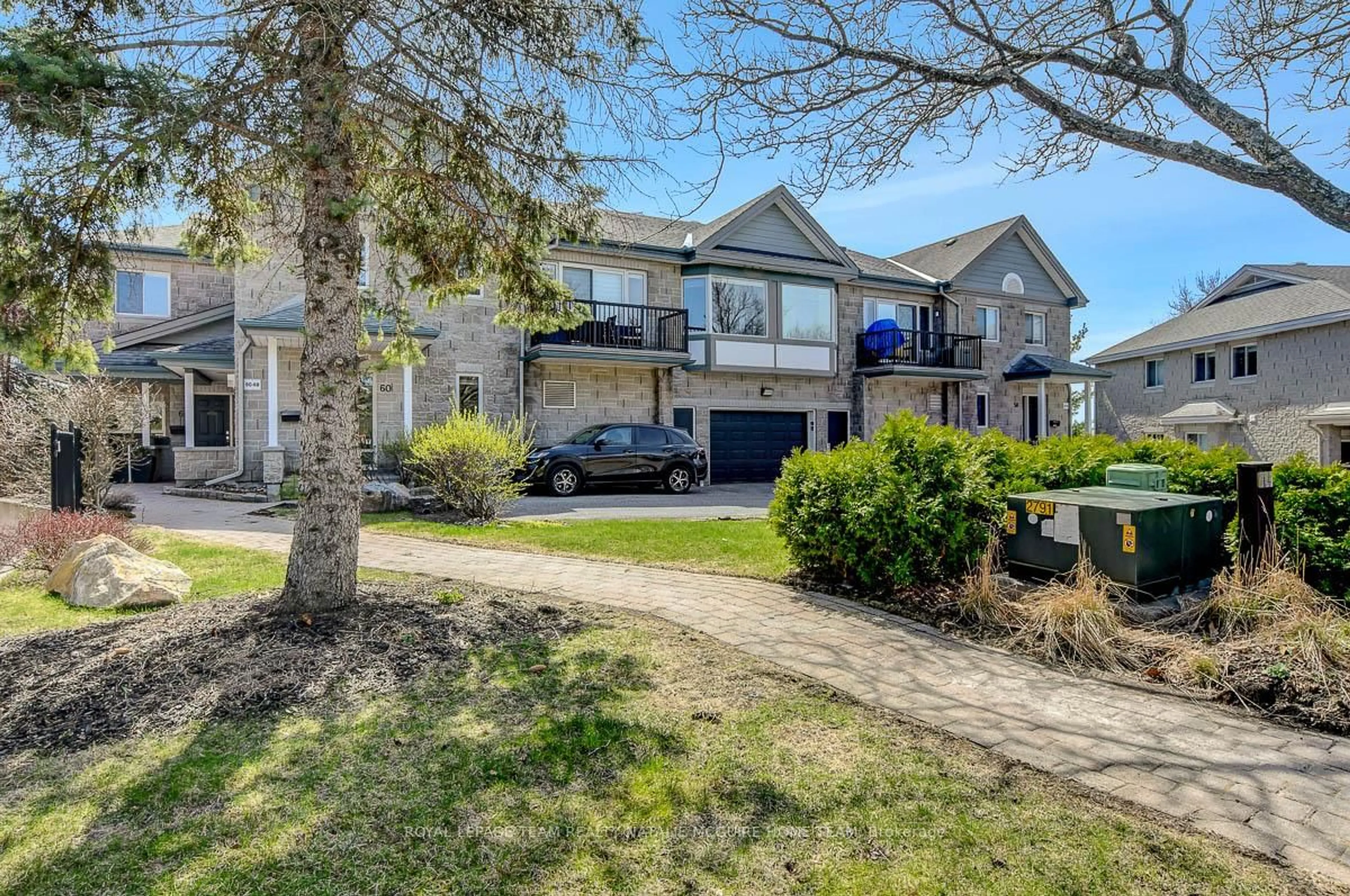This beautifully updated 2-bedroom, 3-bath end-unit bungalow townhome tucked away in a quiet cul-de-sac in the desirable Amberwood Village offers a rare opportunity to own a meticulously maintained home with exceptional quality & craftsmanship. You are greeted by an attractive new front door, including an invisible screen door system, and generous foyer w/updated tile, and large closet. Featuring a stunning new kitchen with contemporary white cabinetry finished to ceiling, quartz counters, a custom tile backsplash, coffee bar, and all-new appliances (within 4yrs). This home also boasts spacious open-concept living & dining areas with hardwood floors and a cozy gas fireplace finished with an attractive tile facade. The Den/sunroom leads to an enlarged rear patio surrounded by mature trees. The luxurious primary suite includes a walk-in closet & a spa-like ensuite with a custom-tiled shower, body jets, granite countertop and seated prep station with mirror. The 2nd bedroom is tucked away in a separate guest wing, providing privacy and convenience. French doors separate this room from the rest of the home, while the updated guest bath features a stylish floating vanity and modern finishes. All lighting has been upgraded to LED potlights and fixtures, and a tunnel skylight brightens the main level. The fully finished lower level offers a flexible layout with an office, family room, games/sitting area, a gas fireplace to warm up your movie nights, 3rd bathroom w/shower and ample storage. The immaculate garage features epoxy-coated floors. This home is carpet-free with hardwood and tile throughout, including on the stairs, and other recent updates include shingles (2022/2024), furnace (2019), and AC (2022). Better hurry, rare to find one of these fabulous adult-lifestyle bungalows this well updated! Join the Amberwood Village Recreation Association as a homeowner in the community, & enjoy savings on golf, pickleball, pool, yoga, fitness, etc. Bell Fibe internet.
Inclusions: California shutters, dual window shades, light fixtures, ceiling fans,
 40
40





