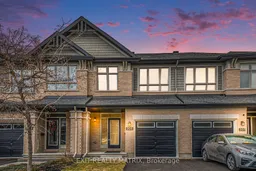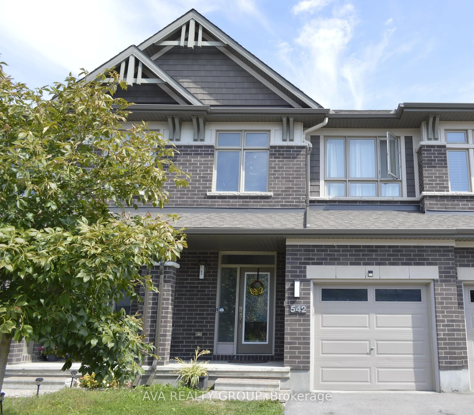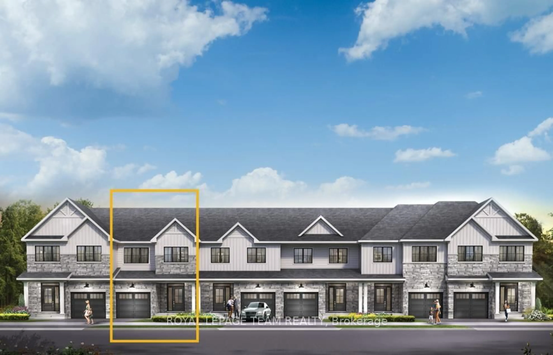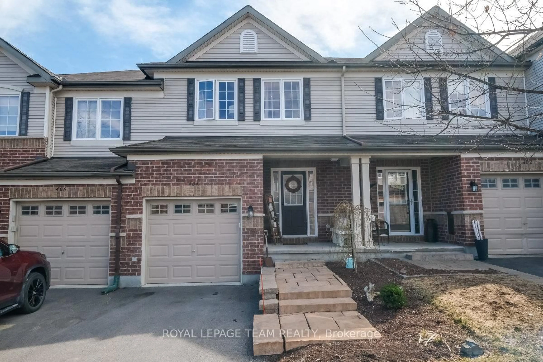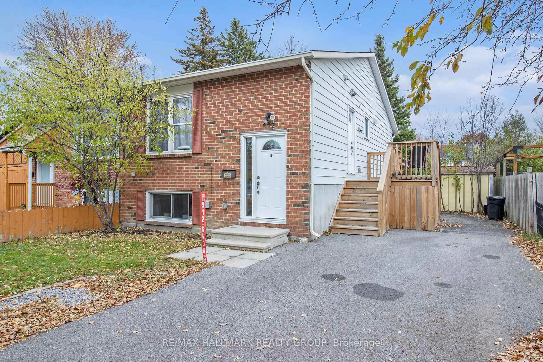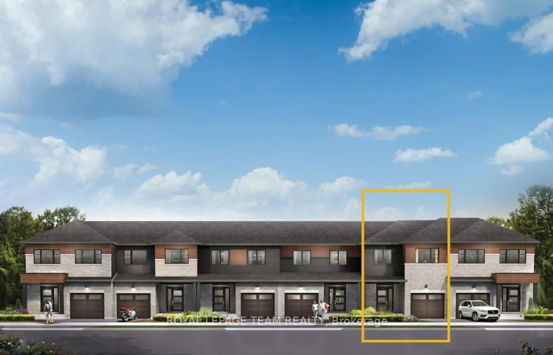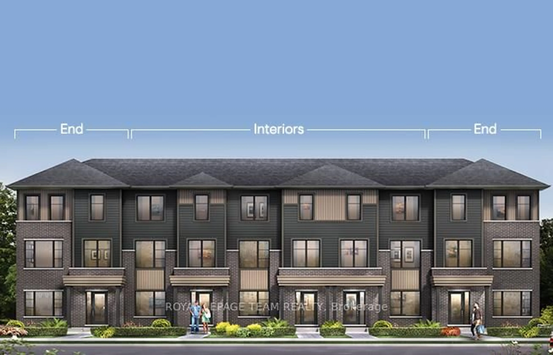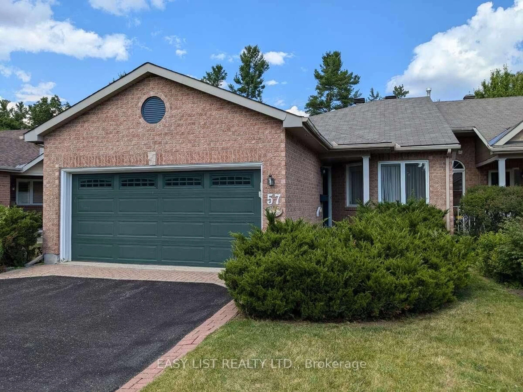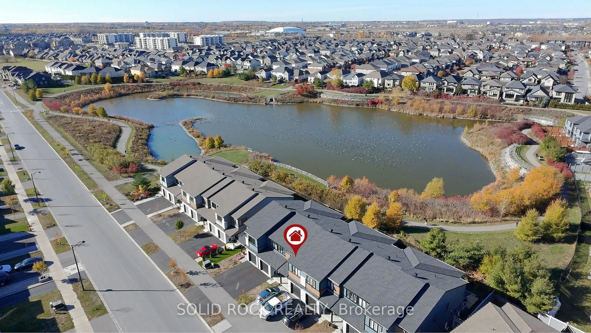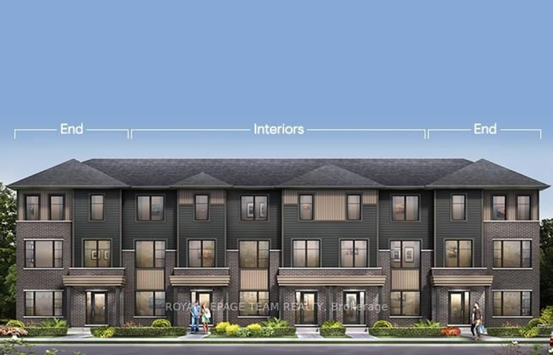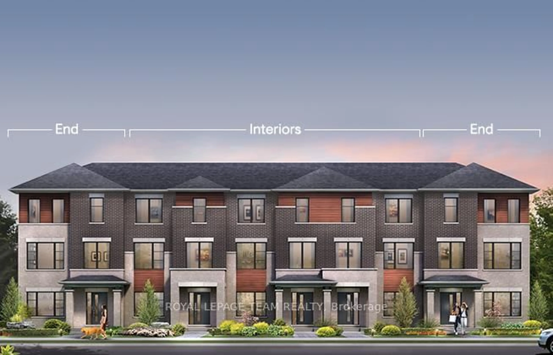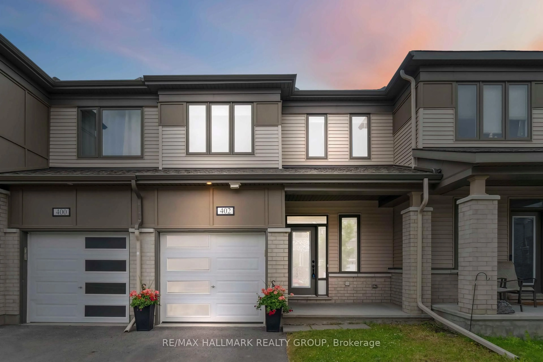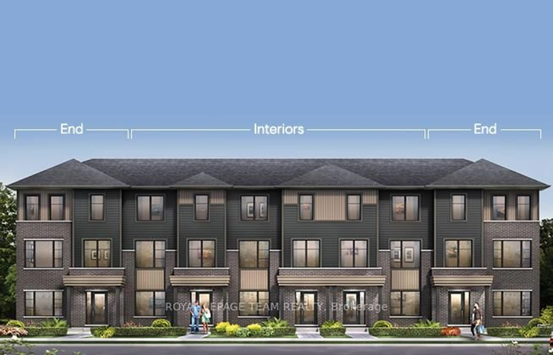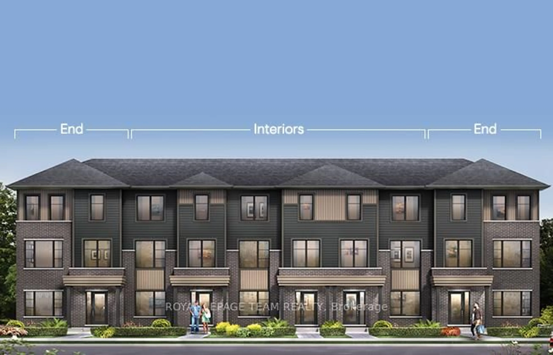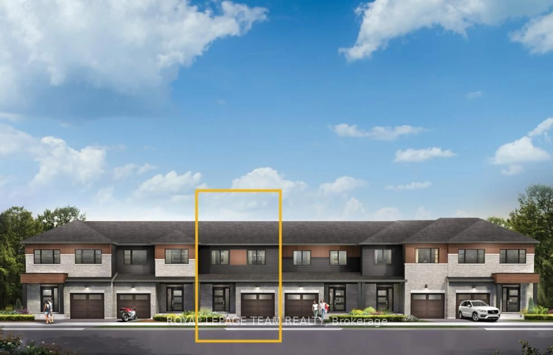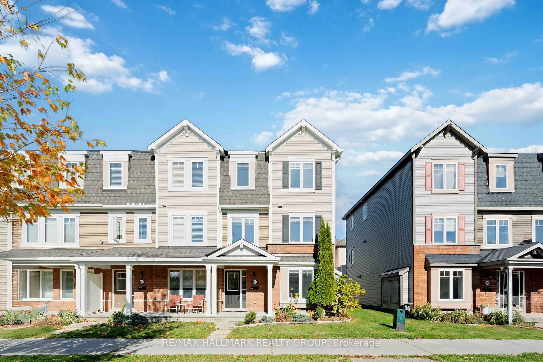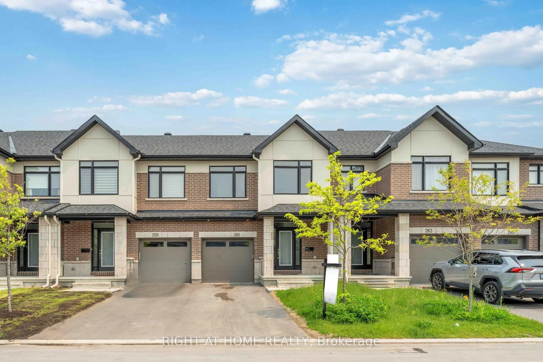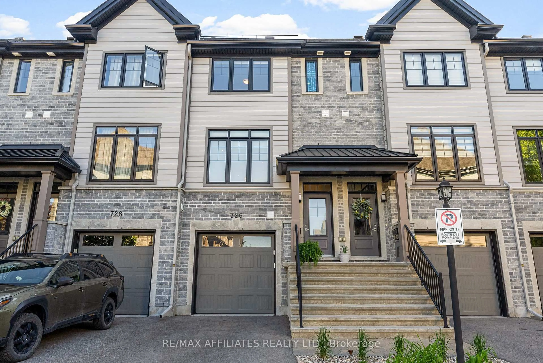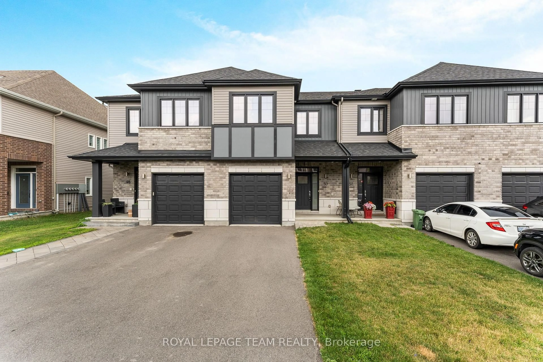Welcome to 305 Livery. A stunning, Richcraft Grafton model built. This tastefully upgraded 3 bedroom, 2.5 bathroom home is nestled in the highly sought-after, family-friendly Blackstone neighborhood of Kanata. Step inside to a bright, open-concept main floor featuring 9ft ceilings, hardwood floors and pot lights throughout. The spacious living area, complete with a cozy gas fireplace, is bathed in natural light from large windows, offering the perfect setting for relaxation or entertaining. The kitchen boasts upgraded cabinetry, stainless steel appliances and a walk-in pantry. Upstairs, you'll also find a large primary bedroom with a walk-in closet and a luxurious ensuite bathroom. Two additional generously sized bedrooms, a full bathroom and a convenient laundry room complete the upper level. In addition to a 3-piece rough in, the finished basement offers a versatile space perfect for a family room, rec room, or home office. Abundant storage space ensures all your belongings have a place. Book a showing today.
Inclusions: Stove, Dryer, Washer, Refrigerator, Dishwasher
