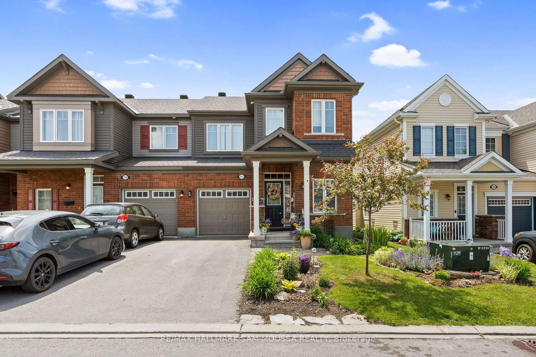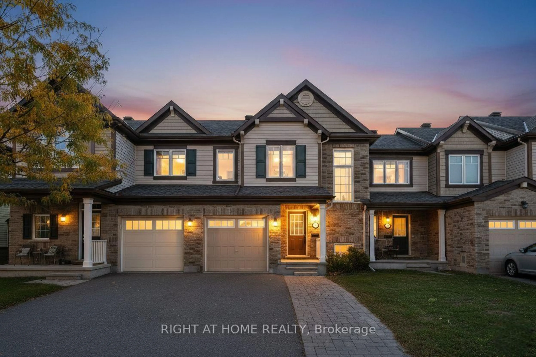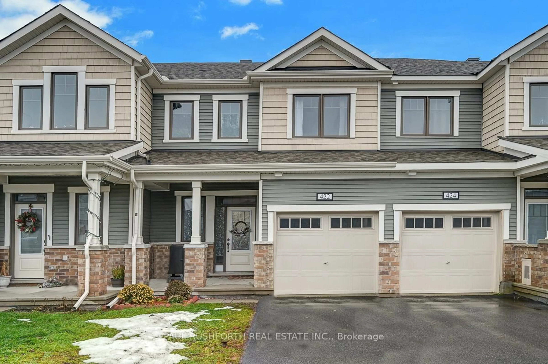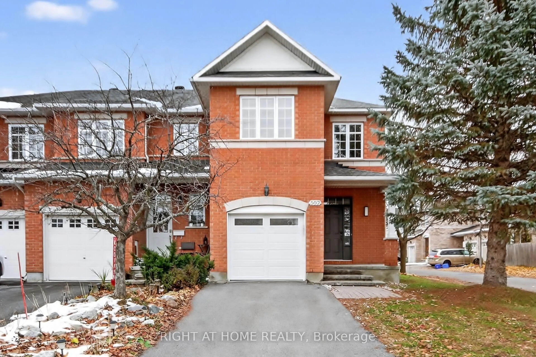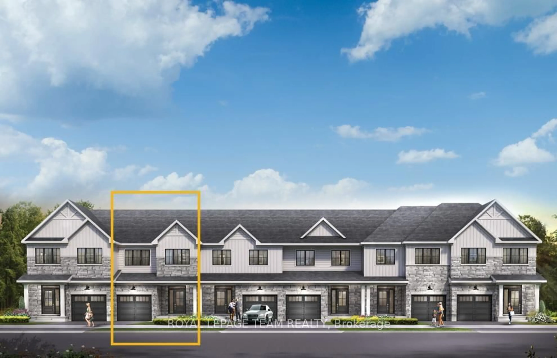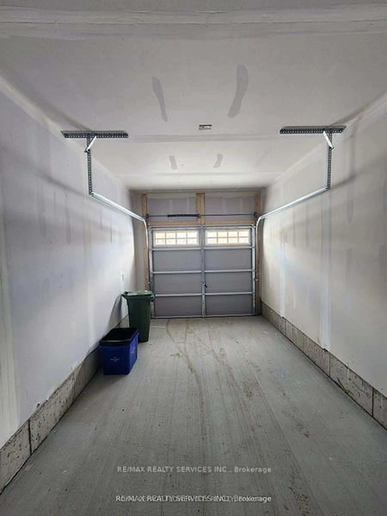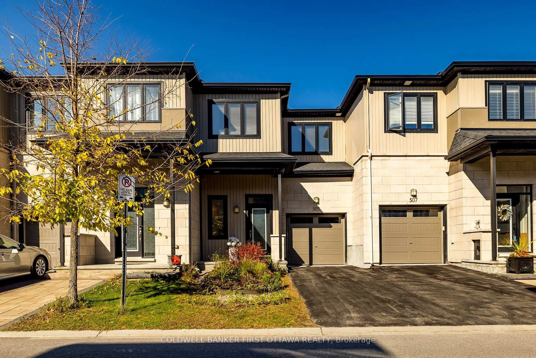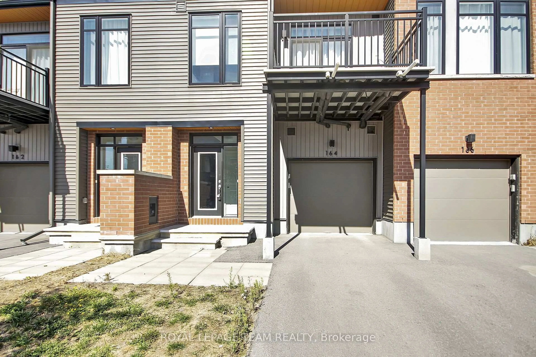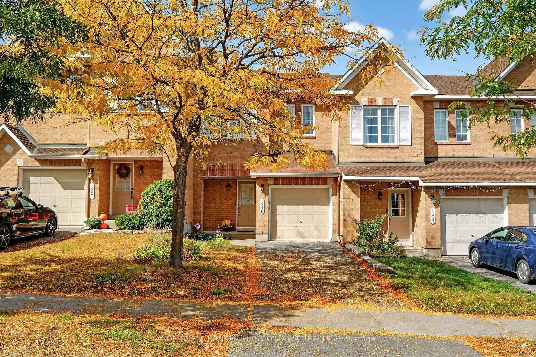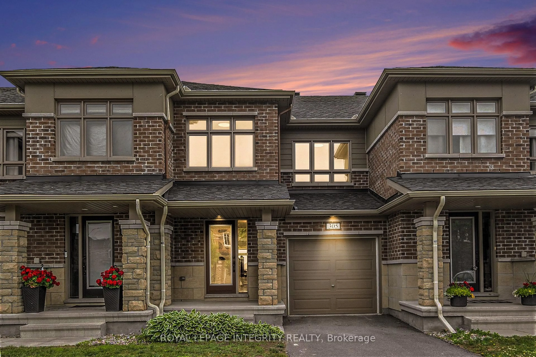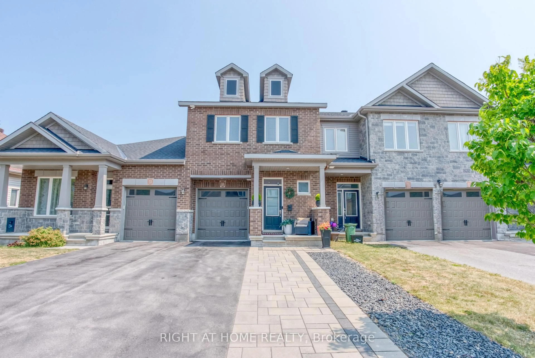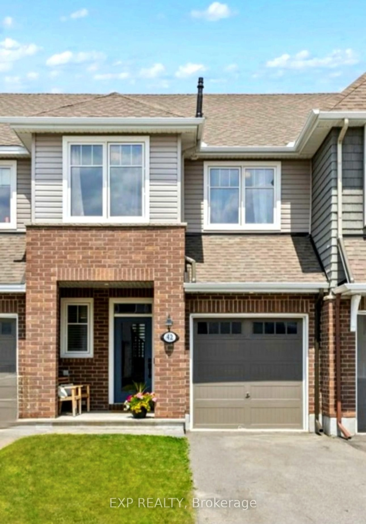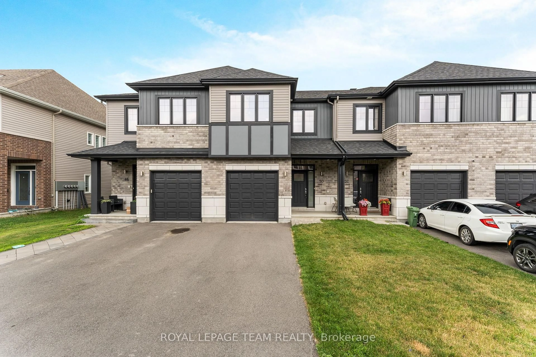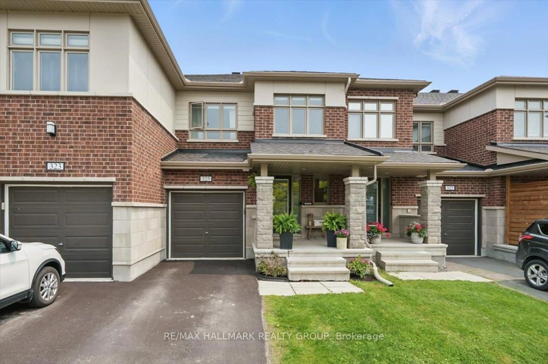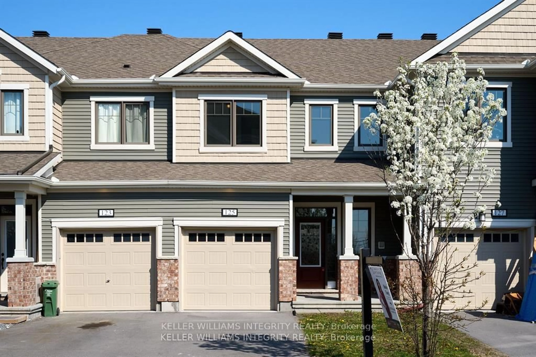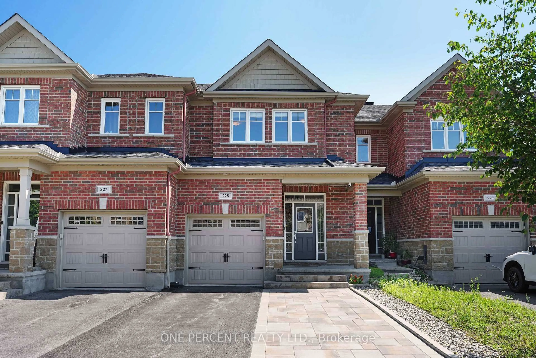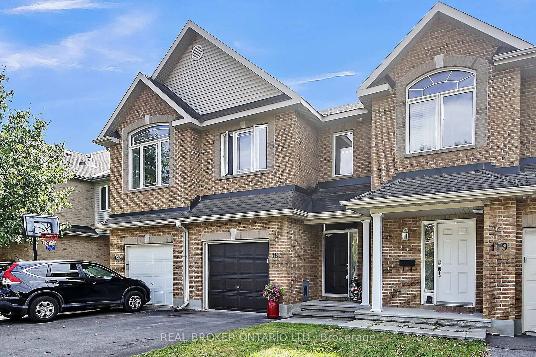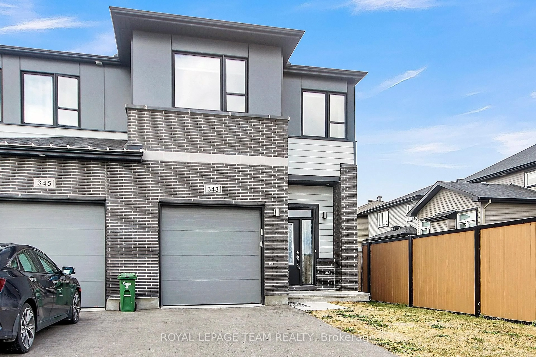Nestled in Glenview's exciting new Union West community, this modern townhome offers a fantastic opportunity to be among the first to call this masterfully planned neighbourhood Home. Step inside 'The Briar' (1806 sqft including basement) and discover a welcoming open-concept main floor, perfect for hosting friends and family. Imagine effortless entertaining with smooth 9-foot ceilings and elegant composite hardwood flooring flowing throughout the main level. All anchored by a stunning large quartz island in a gourmet kitchen. Upstairs, retreat to the luxurious primary suite, boasting the indulgence of dual walk-in closets and a spacious ensuite bath. Envision your ideal spa-like escape with upgrade options offering two additional ensuite layouts. Two well-sized secondary bedrooms share a large full bathroom, and the second-floor laundry room adds to the ease of everyday living. Extend your living space into the finished rec-room, the perfect spot for family movie nights or cheering on your favourite team. Lower level also includes a convenient 3-piece bathroom rough-in and plenty of storage space to keep things organized. Enjoy unparalleled convenience with this prime location, placing you just steps away from parks, transit, and excellent schools. Union West is thoughtfully designed to foster a friendly and energetic community, offering the charming closeness of a small town with quick connections to the city. Built by a name you trust, Union West in Stittsville (just east of Shea Road and west of Terry Fox Drive) is the ideal place to plant your roots. Don't miss out! Inquire today about three more versatile townhome designs and eight single-family home options. Plus, act now to take advantage of a special $5,000 design center incentive and personalize your new home!
Inclusions: Microwave/Hoodfan or Stainless Steel Hoodfan (as per Builder agreement)
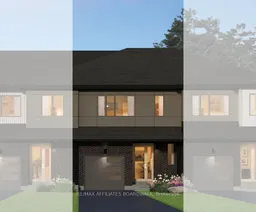 4
4

