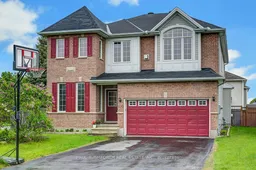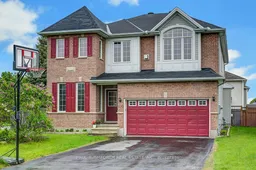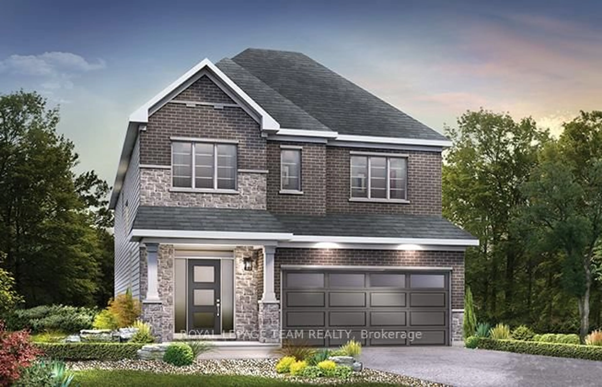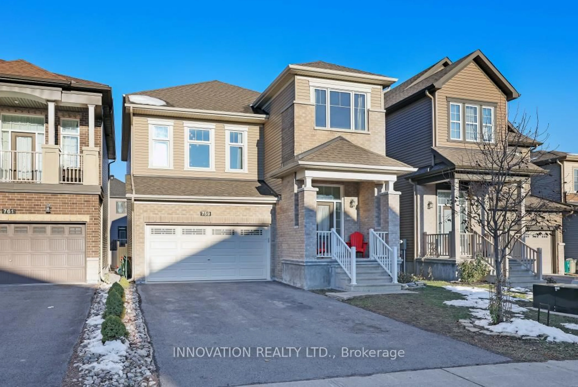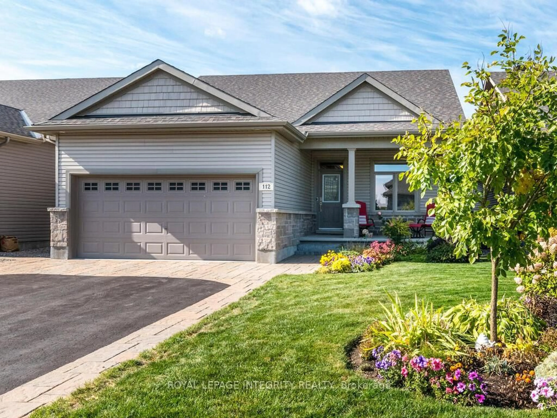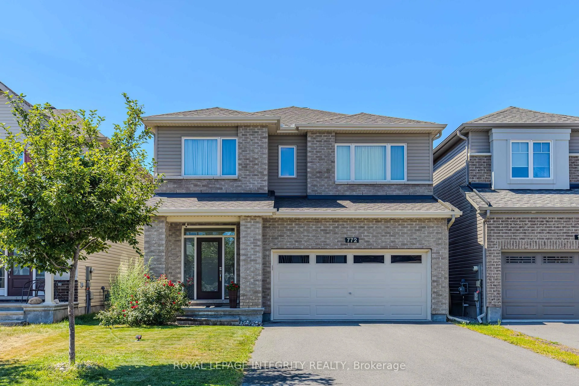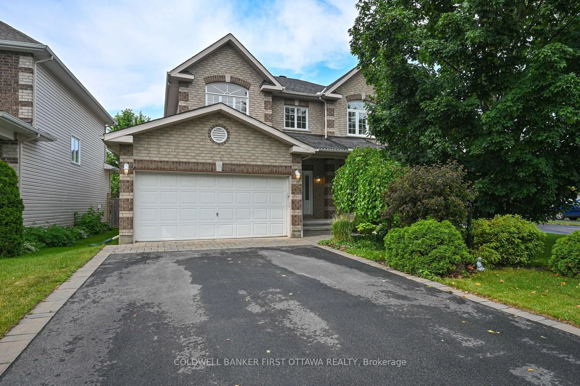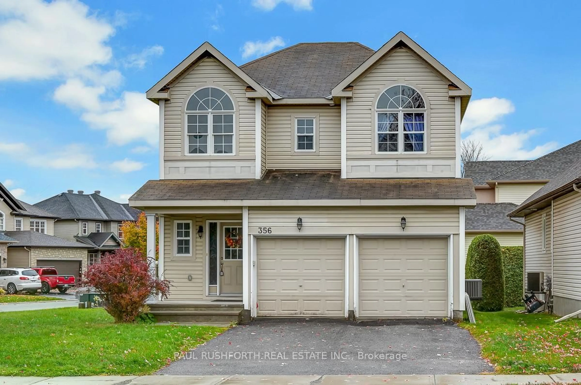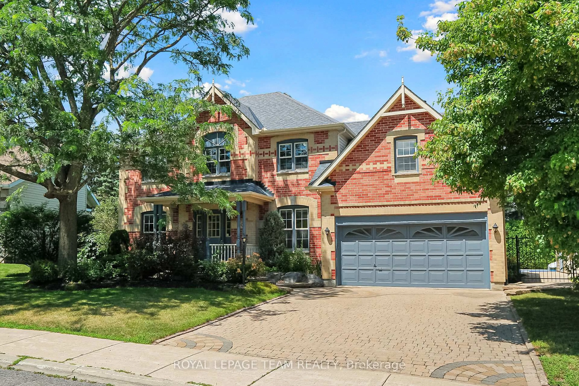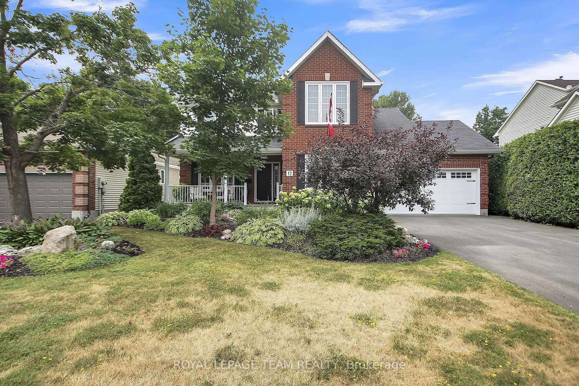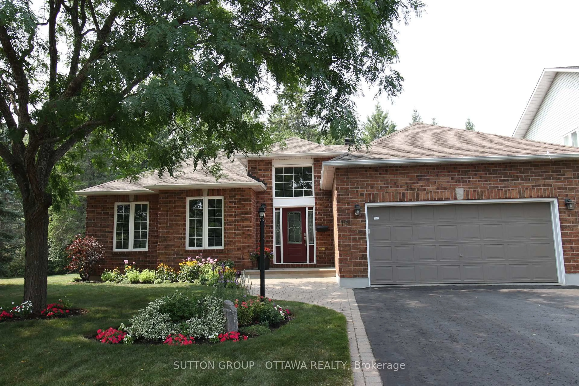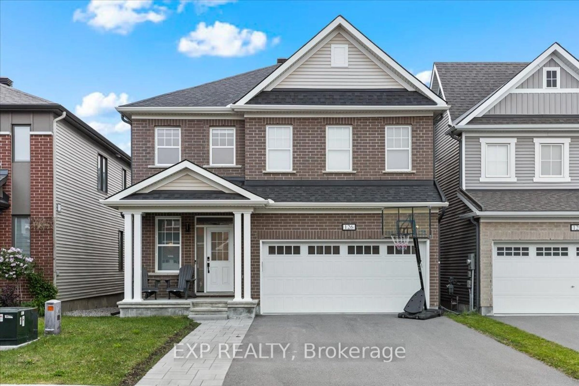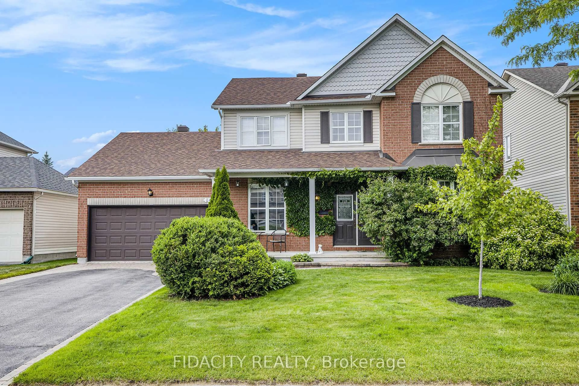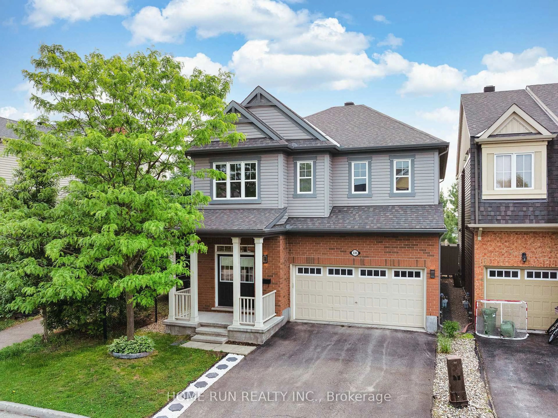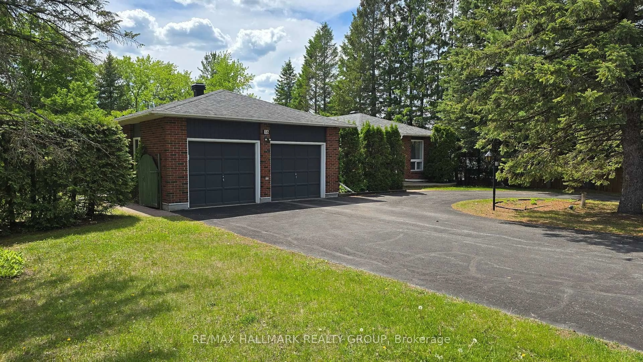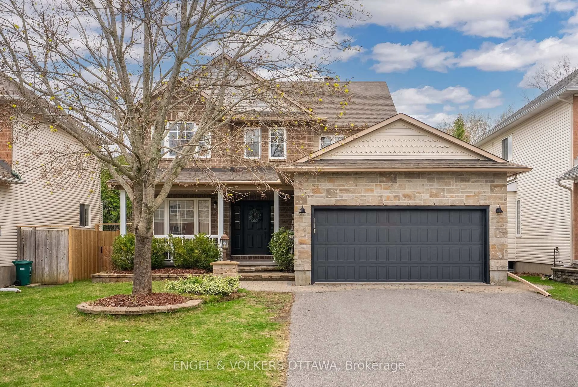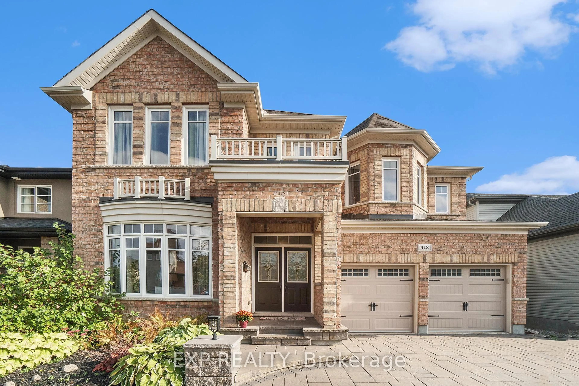Welcome to this bright and beautifully laid-out 5-bedroom 4 bathroom (two ensuites!) home in one of the areas most sought-after family neighbourhoods! Sitting on a spacious corner lot, this home is just a short stroll to the local splash park and top-rated elementary schools perfect for families with young kids. Inside, you will love the easy, open layout that works beautifully for both entertaining and everyday life. The heart of the home features a welcoming family room just off the kitchen perfect for casual gatherings, movie nights, or keeping an eye on the kids while you cook. With 5 full bedrooms including two with their own ensuites; there's room for everyone to spread out. The elegant primary suite is a true retreat, complete with a cozy 3-sided fireplace, a massive ensuite, and a dedicated makeup station. Its your own personal escape from the everyday. A main floor office adds flexibility for work-from-home days or homework time, making this home as practical as it is beautiful. Main floor laundry with mudroom - terrific spot for backpacks! Unfinished lower level features large windows and awaits your personal touch. Bright, spacious, and designed with real life in mind, this is truly a special home you don't want to miss!
Inclusions: WASHER, DRYER, REFRIGERATOR, STOVE, WINDOW COVERINGS, EXISTING LIGHT FIXTURES, FURNACE, A/C, GARAGE DOOR OPENER W/REMOTE
