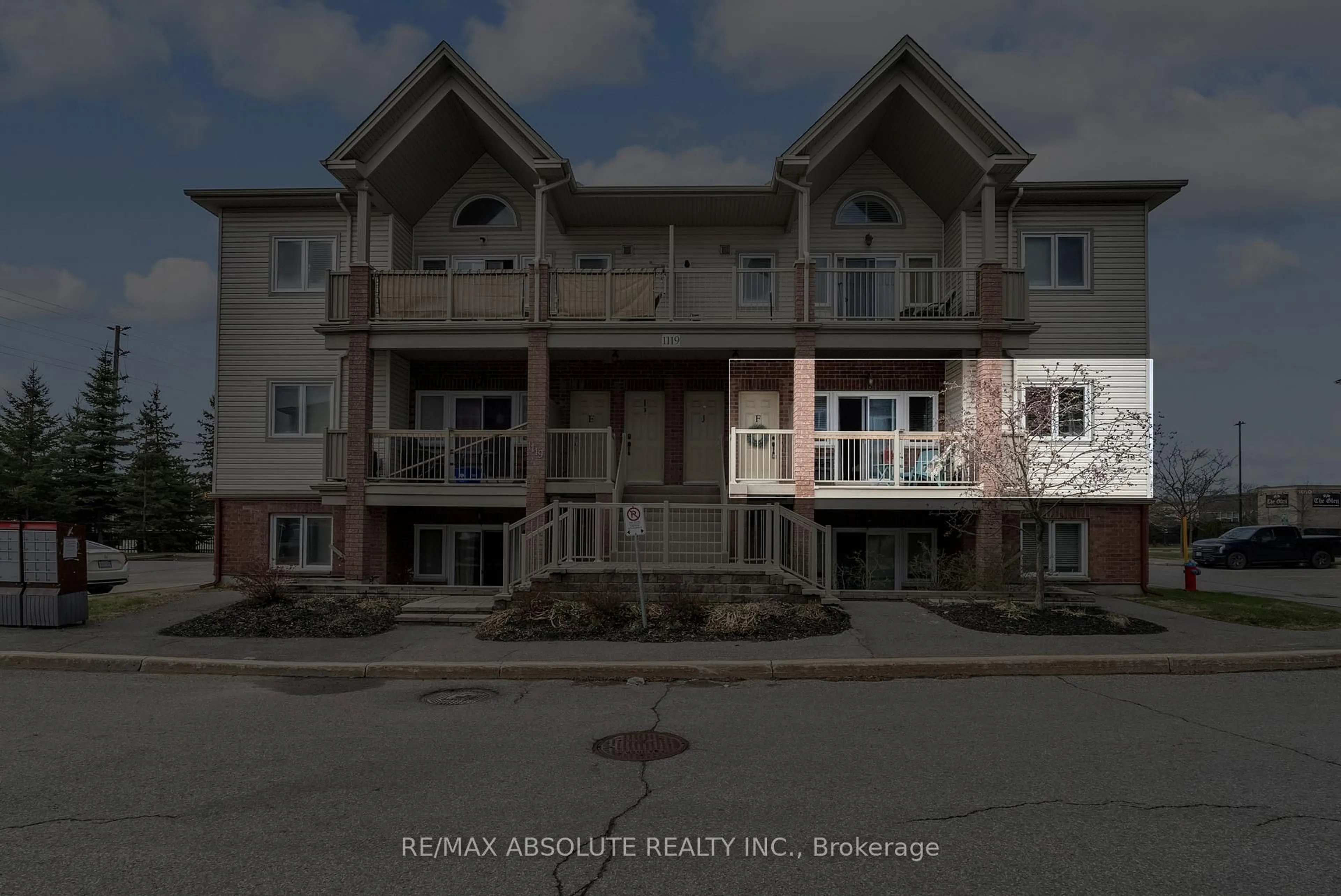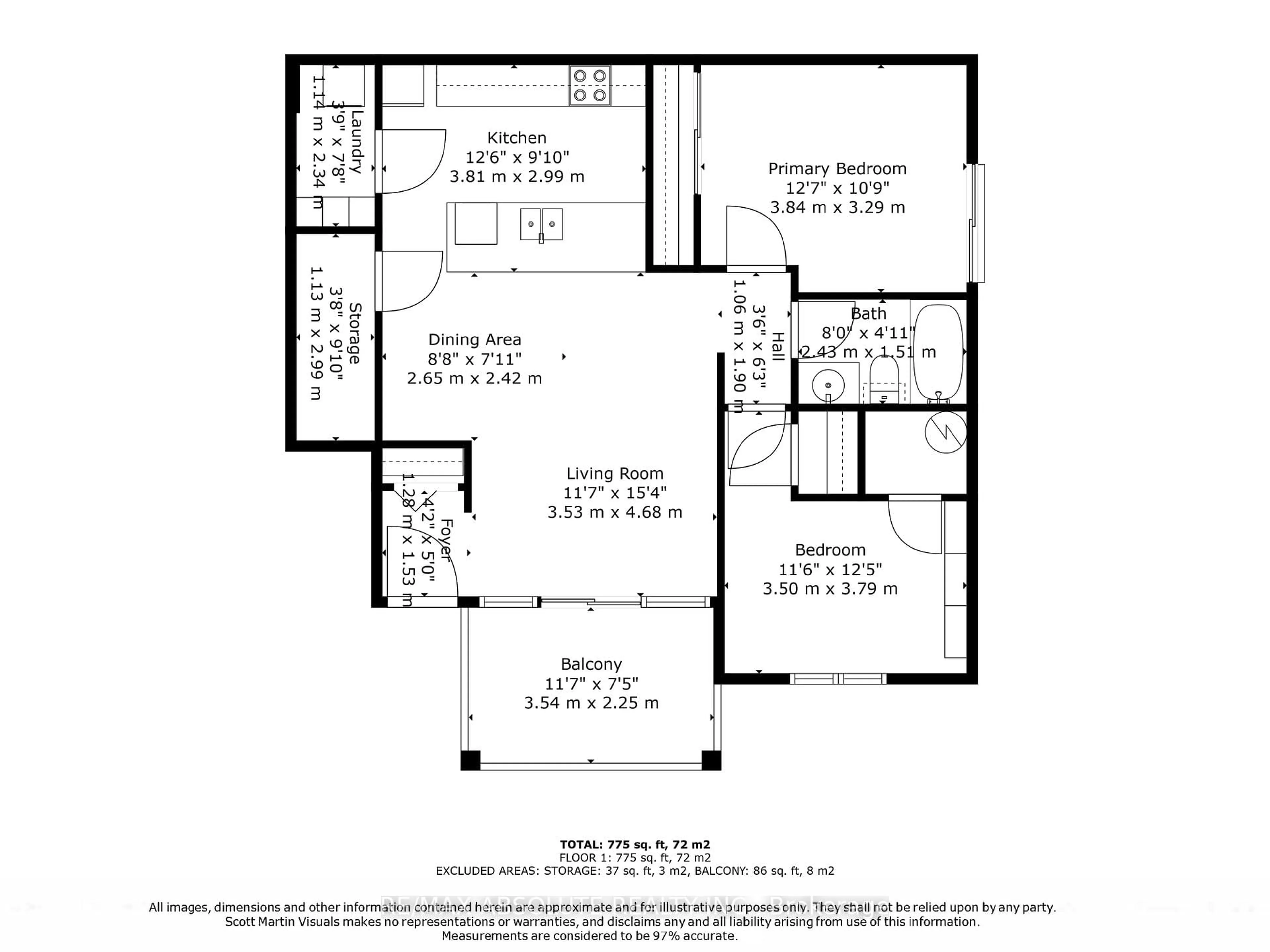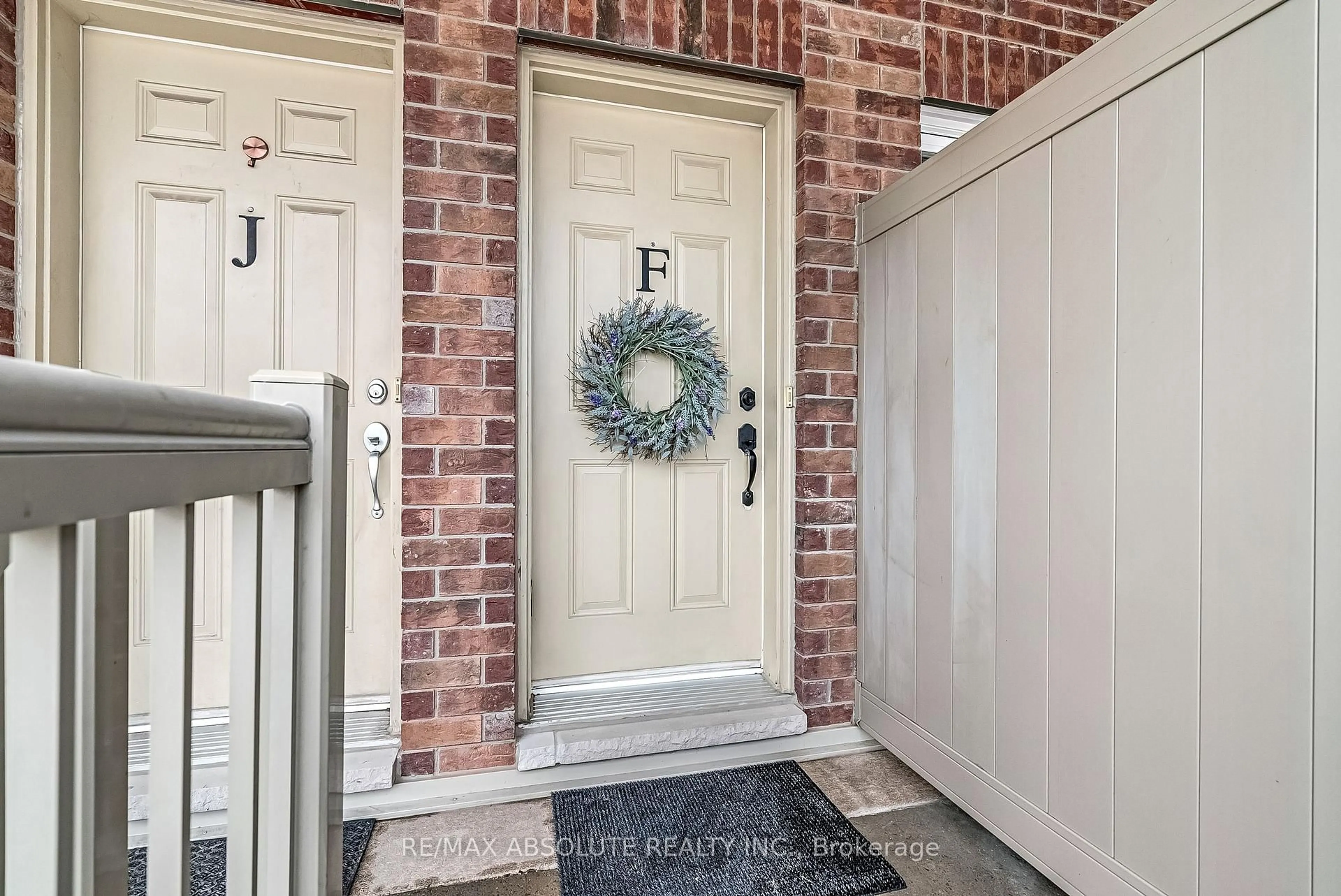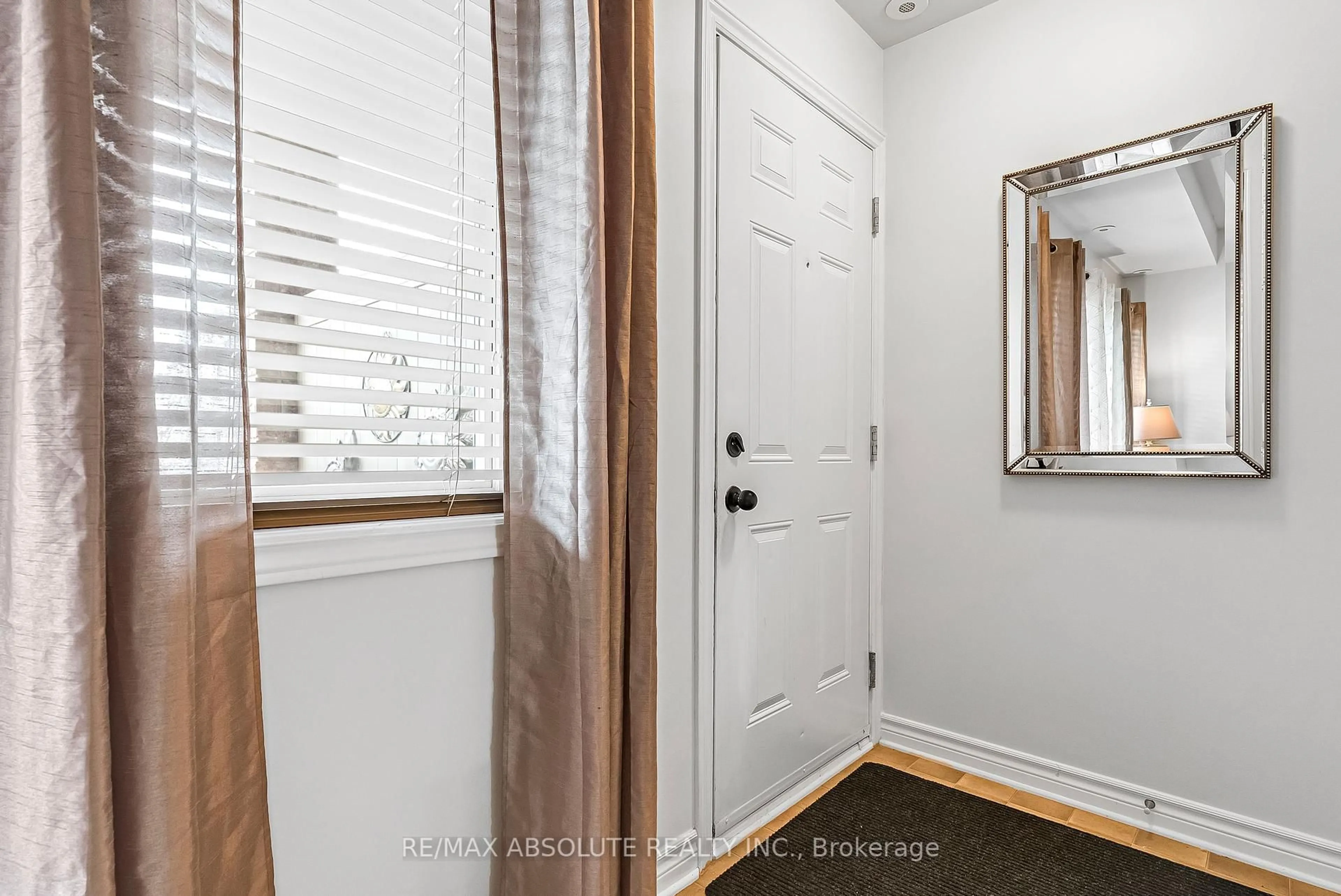1119 Stittsville Main St #F, Ottawa, Ontario K2S 0C9
Contact us about this property
Highlights
Estimated valueThis is the price Wahi expects this property to sell for.
The calculation is powered by our Instant Home Value Estimate, which uses current market and property price trends to estimate your home’s value with a 90% accuracy rate.Not available
Price/Sqft$402/sqft
Monthly cost
Open Calculator

Curious about what homes are selling for in this area?
Get a report on comparable homes with helpful insights and trends.
+2
Properties sold*
$426K
Median sold price*
*Based on last 30 days
Description
Welcome to exceptional condo living in the Stittsville's vibrant Jackson Trails community. This main level unit is an ideal spot for first time home buyers, professional couples or empty nesters. A popular middle unit that will not disappoint. Features include cozy family room open to the eating area, and a contemporary kitchen. With stainless steel appliances, ceramic flooring and an oversized breakfast bar, with plenty of room for barstools. Separate walk in pantry/storage area. Laundry room offers additional storage space. Patio doors lead to a private terrace with gas bbq hook up, perfect for alfresco dining or relaxing. Primary bedroom has a generous closet and huge windows. Second bedroom has a large storage closet , and separate clothes closet. One outdoor parking space included, Air Conditioning unit 2024, Washer/ Dryer 2024, Furnace serviced annually. Constructed by Tartan Homes, this beautifully maintained property offers the perfect blend of comfort & convenience. Located steps from the local Catholic school, shopping, dining, parks & transit, with quick access to Highway 417.With one parking spot included, steps to OC transpo bus stop, a short walk to Amberwood Golf Course & Pickleball. SPECIAL ASSESSMENT has been paid in full by SELLER. Seller Disclosure attached to listing. Parking spot 184
Property Details
Interior
Features
Main Floor
Other
2.99 x 1.13Laundry
2.34 x 1.14Living
4.68 x 3.53Dining
2.65 x 2.42Exterior
Features
Parking
Garage spaces -
Garage type -
Total parking spaces 1
Condo Details
Inclusions
Property History
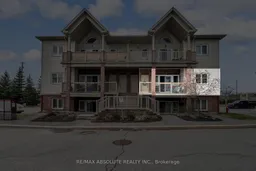 35
35