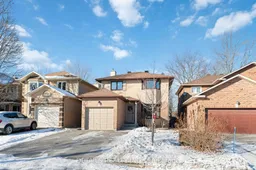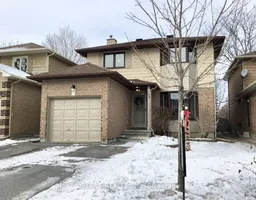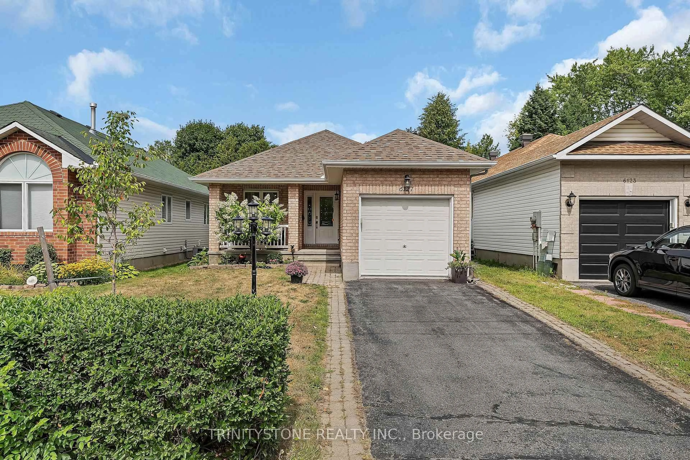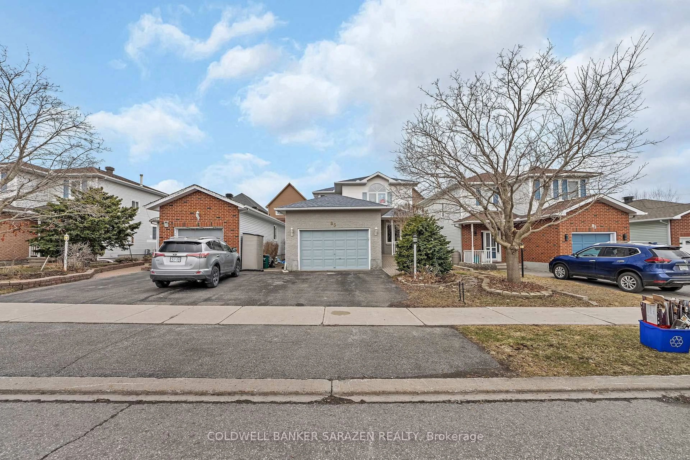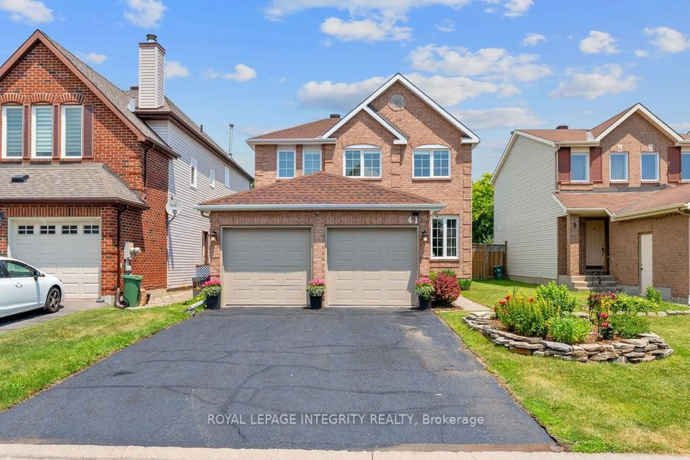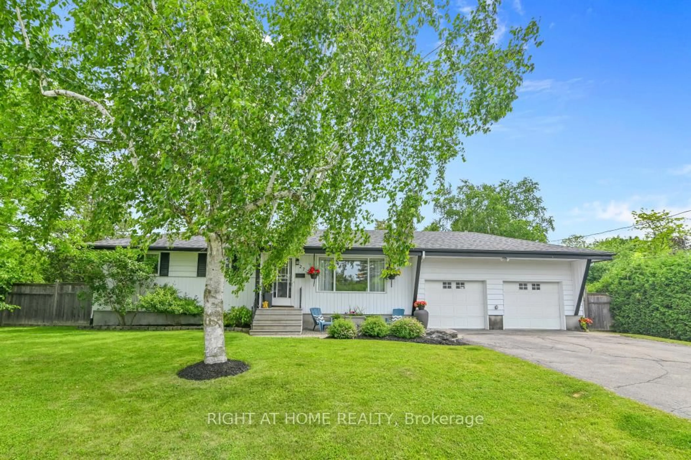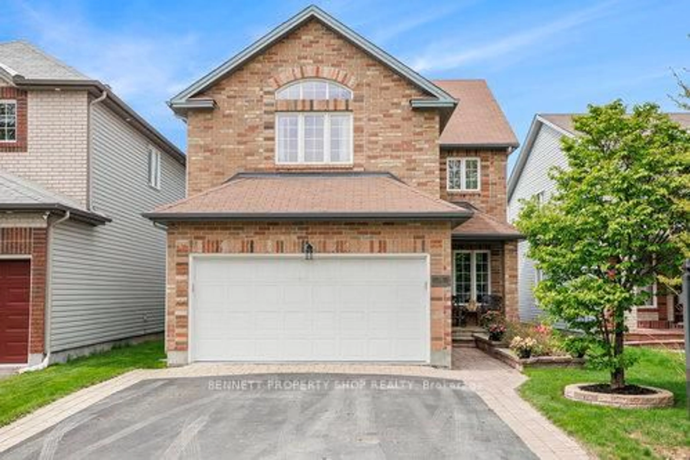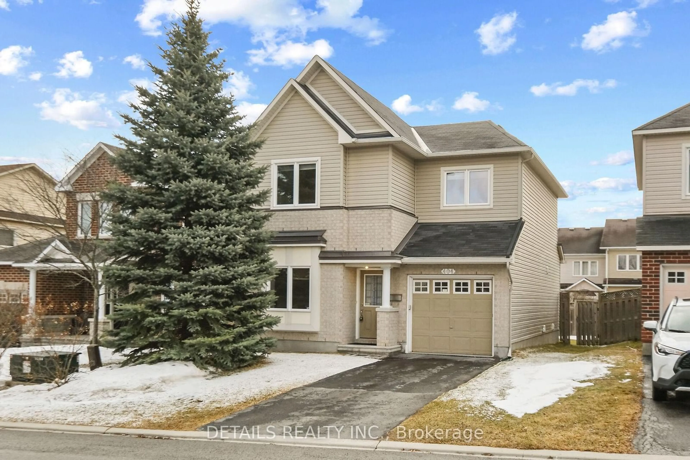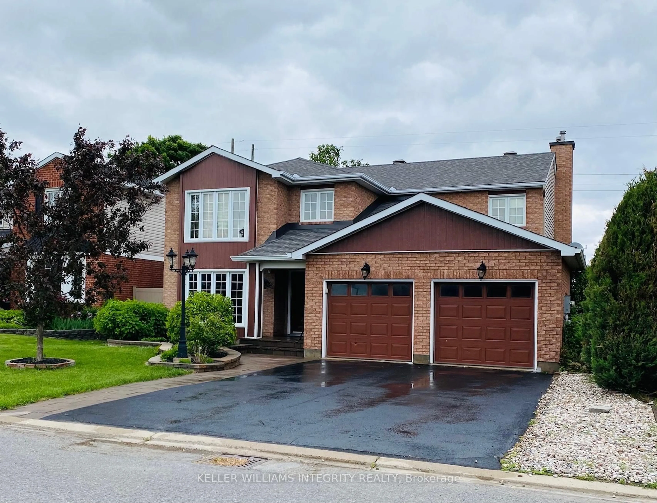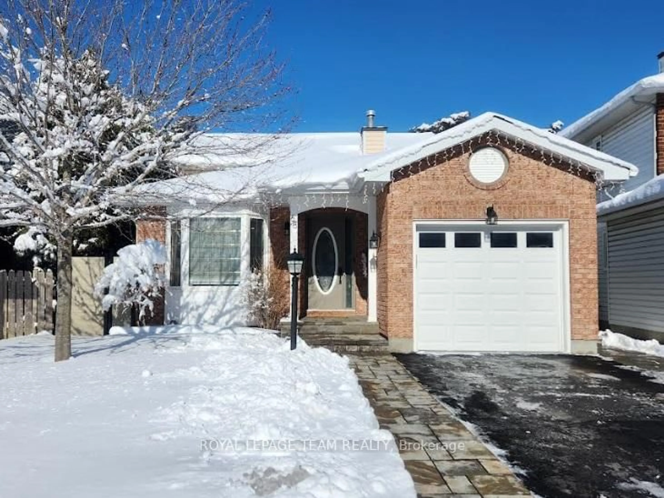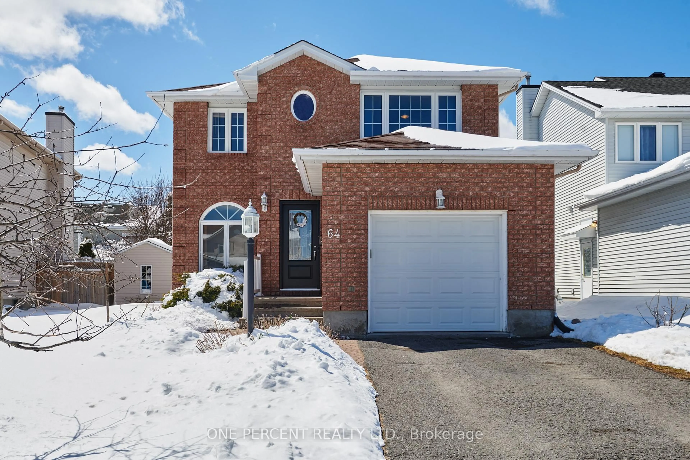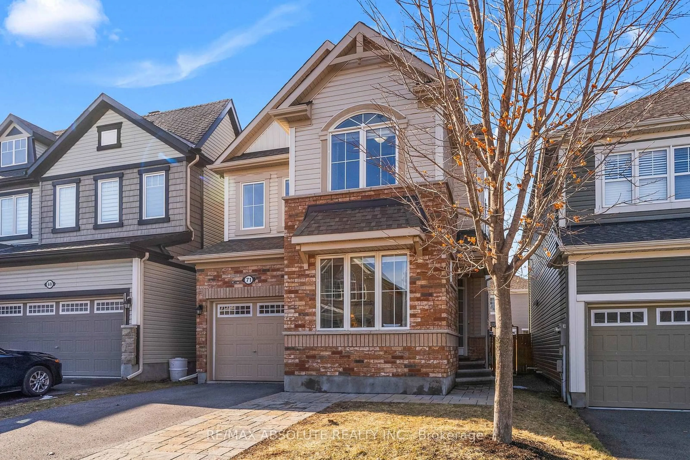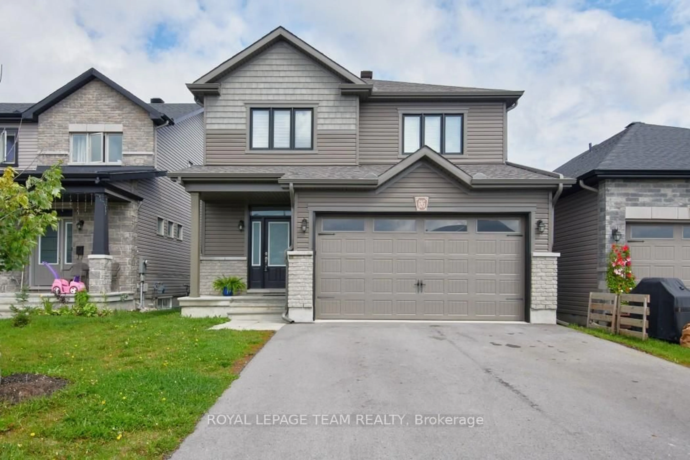This spectacular 3+1 bedroom Holitzner home has been beautifully updated and is a MUST SEE if you want to be in the prestigious community of Wyldewood in Stittsville. Situated on a quiet cul-de-sac and within walking distance to parks, the Trans-Canada trail, great schools, grocery stores, coffee shops, gyms, and just minutes to the renowned Amberwood Golf Course featuring a pool and pickleball courts. The main floor boasts formal living and dining areas, classic hardwood floors, family room with views of the backyard featuring, a brand new gorgeous gas fireplace and mantle/feature wall and updated lighting, luxurious kitchen that has plenty of rich cabinetry, granite counter tops, recently updated flooring, and patio door to the private, spacious, fully fenced backyard with a brand new 14' x16 ' Trex composite deck, updated powder room, and convenient main floor laundry area with newer cabinets for greater functionality, and side door access to the yard. Upstairs you will find 3 well appointed bedrooms with brand new double doors, a new FULLY renovated main bathroom with a jacuzzi tub, and a generous sized primary bedroom with 2 sets of double closets and a newly FULLY renovated ensuite bathroom with large walk in shower. Incredibly well finished lower level offers plenty of storage area, a generous sized rec room with egress window, a 4th good sized bedroom with an egress window, and and an extra large double doored closet. Freshly painted throughout Fall 2024. SPACE TO PARK 5 CARS. Backing onto a park there is **NO REAR NEIGHBOURS** UPDATES: Primary & Main bath 2022, Powder Room 2024, Kitchen/Foyer Flooring 2024, Deck 2024, Closet doors 2024, Solid oak treads/landings both staircases 2025, Gas fireplace/mantle 2024, Garden shed 2020. Please see attachment for EXTENSIVE LIST of UPDATES. In 2019 there was slight water penetration in basement, the seller attended to the repair with NO issues since. See attachments for updates and floor plan.
Inclusions: 2 Refrigerators, Stove, Dishwasher, Washer, Dryer
