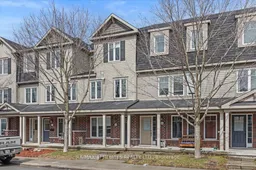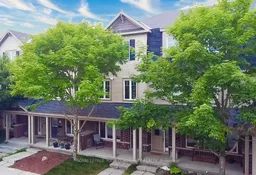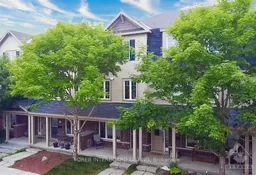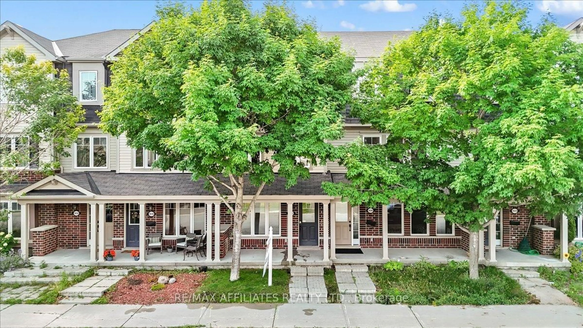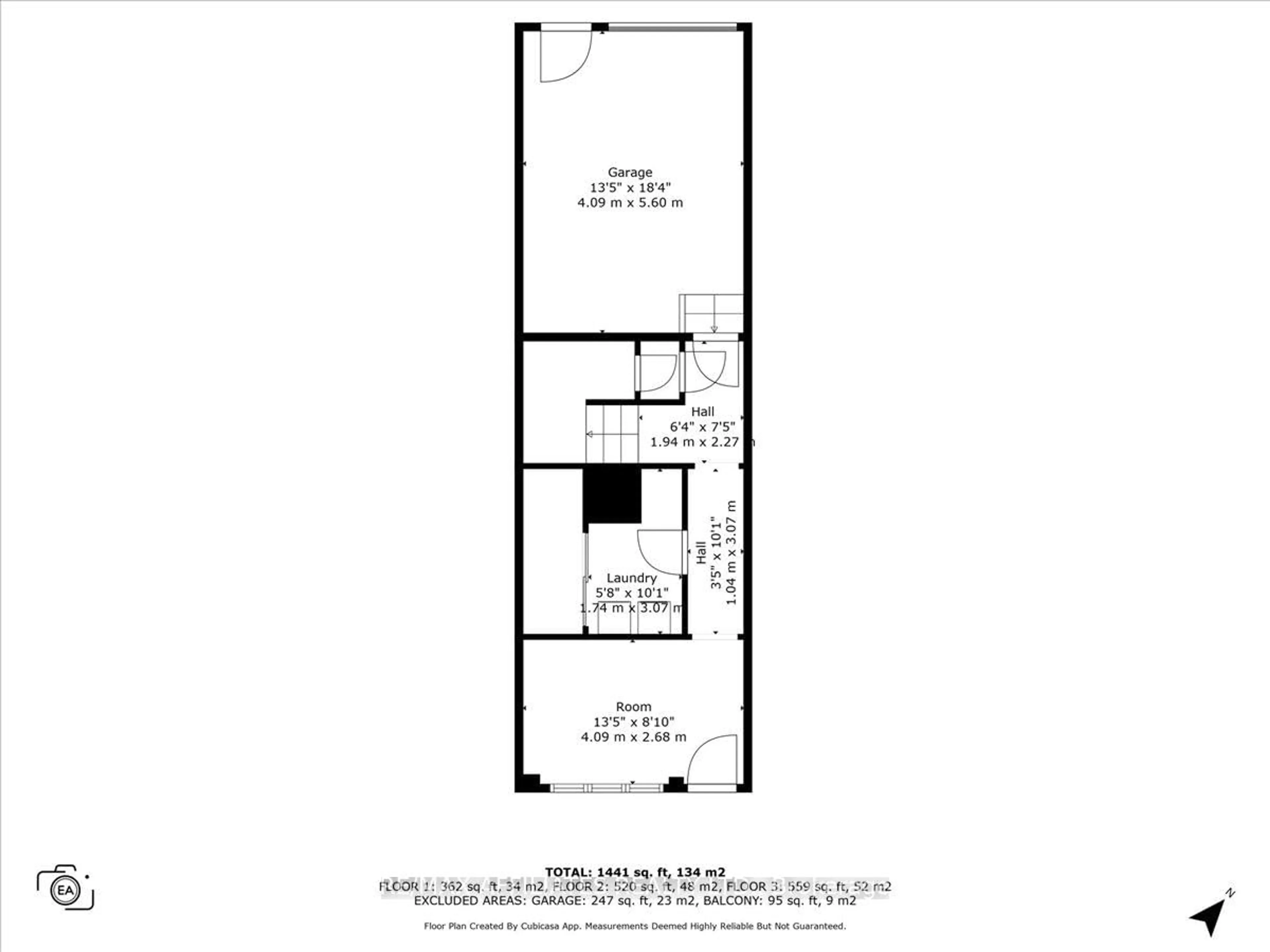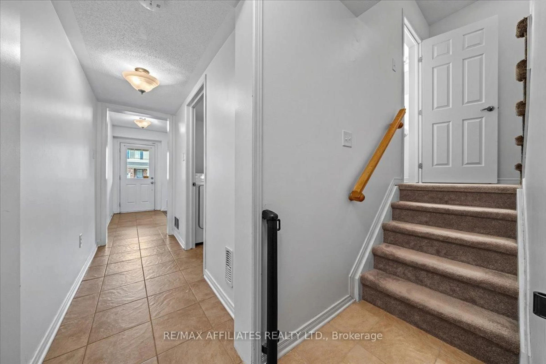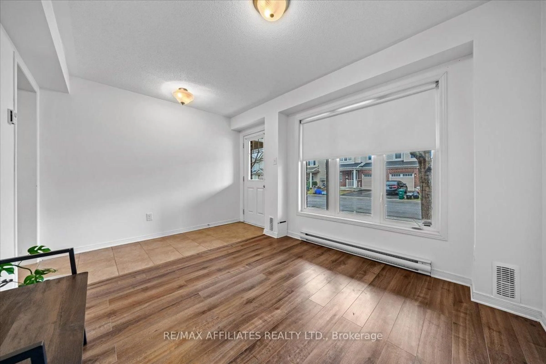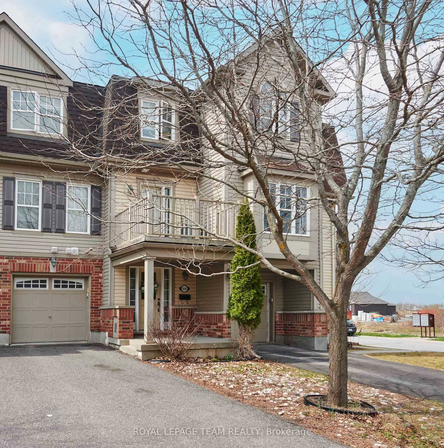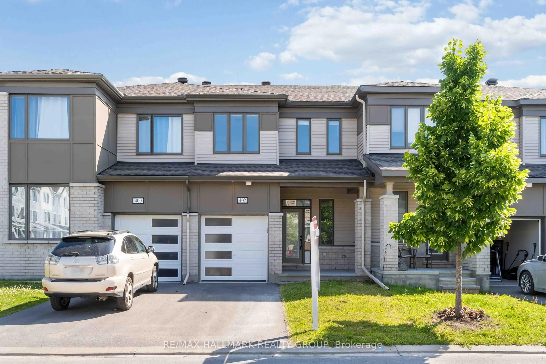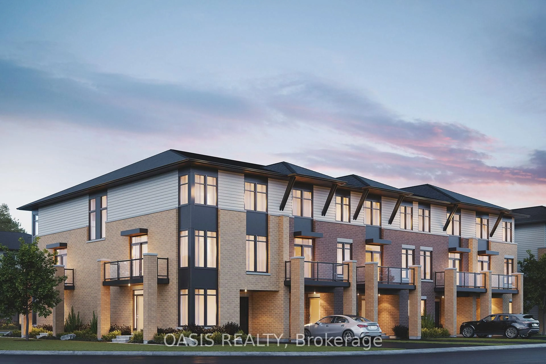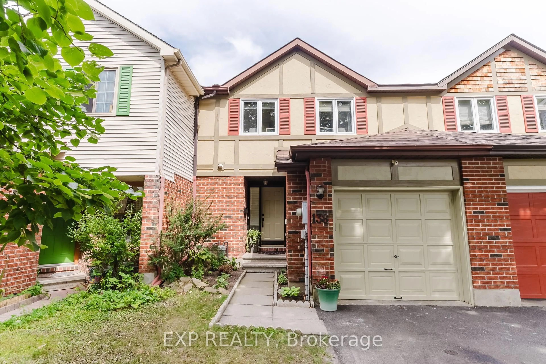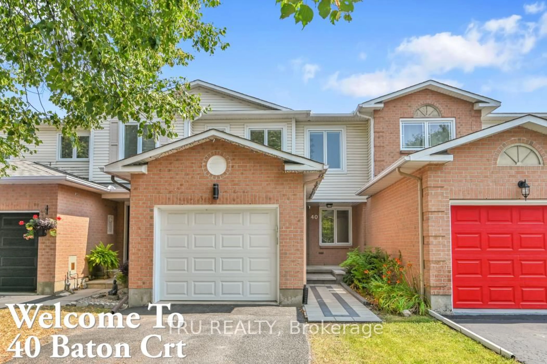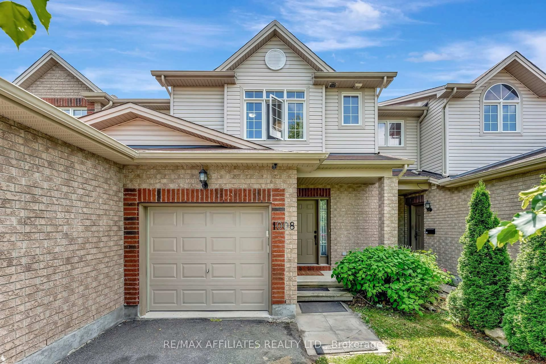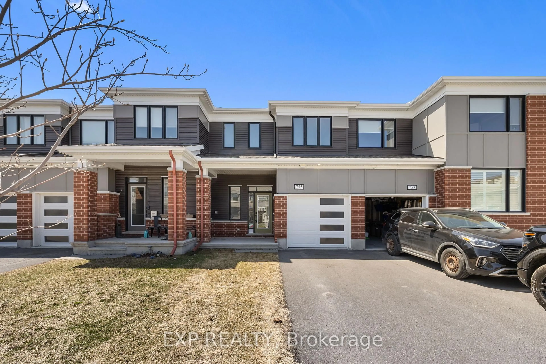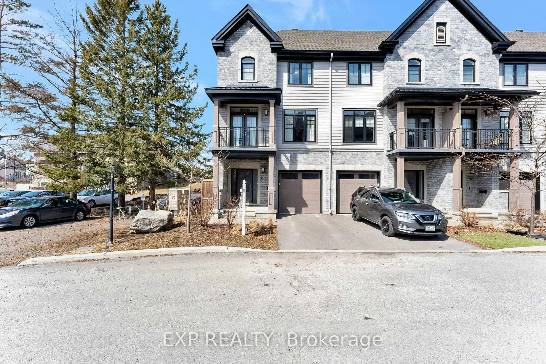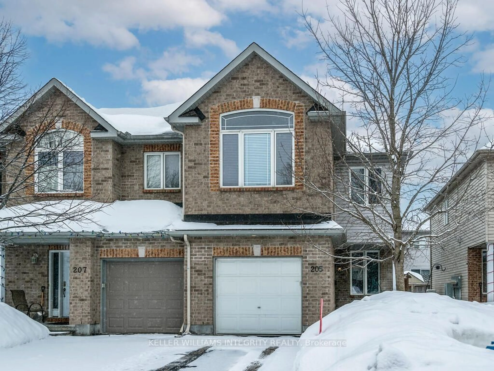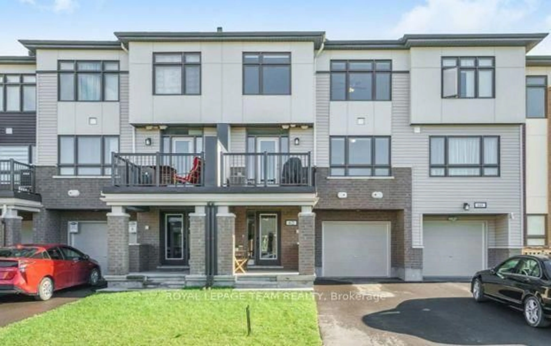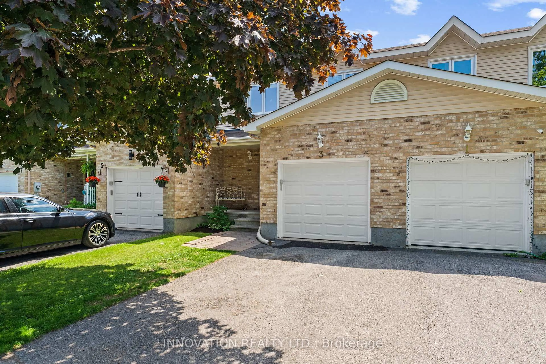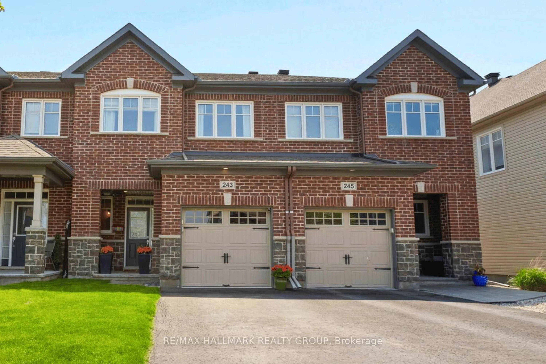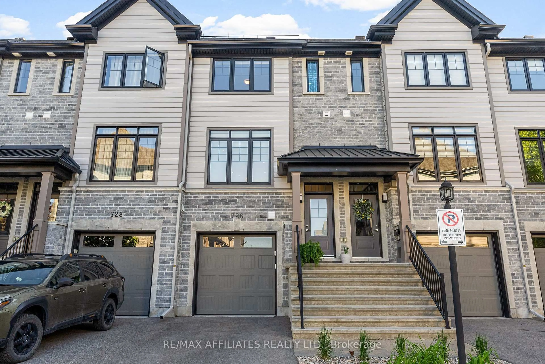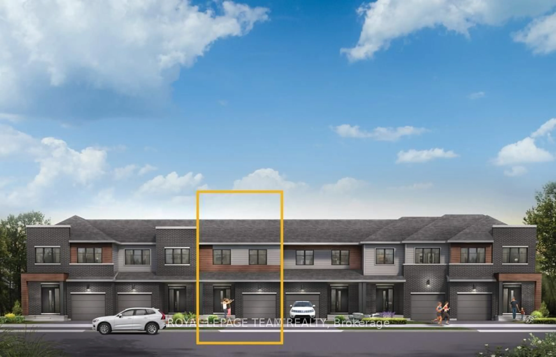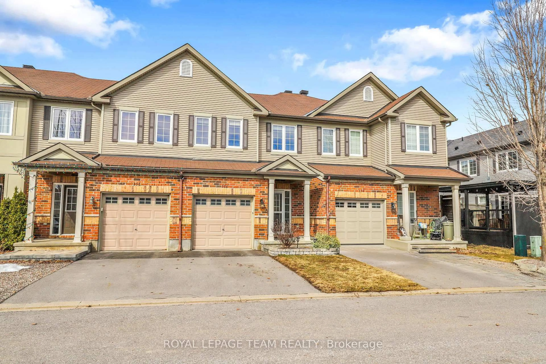1028 Pampero Cres, Ottawa, Ontario K2S 0N4
Contact us about this property
Highlights
Estimated valueThis is the price Wahi expects this property to sell for.
The calculation is powered by our Instant Home Value Estimate, which uses current market and property price trends to estimate your home’s value with a 90% accuracy rate.Not available
Price/Sqft$306/sqft
Monthly cost
Open Calculator

Curious about what homes are selling for in this area?
Get a report on comparable homes with helpful insights and trends.
+27
Properties sold*
$640K
Median sold price*
*Based on last 30 days
Description
Located on a quiet crescent in the desirable and family friendly neighbourhood of Stitsville North, welcome to 1028 Pampero Cres. This spacious well maintained 3 storey townhome offers 3 bedrooms and 2 bathrooms. The charming front entryway features a covered front veranda. Step inside the first floor complete with a versatile den ideal for a home office or playroom , laundry room, and direct access to the garage. The second floor is designed for everyday living and entertaining. Here you will find a 2 piece powder room, a bright eat-in style kitchen featuring lots of cabinet space, sleek stainless steel appliances, square tiled backsplash and a glass patio door for easy access to the roomy outdoor balcony. Unwind in the expansive living room w/ coffered ceilings, hardwood flooring, and 2 large windows filing the space up w/ natural light. Head up to the third floor where you will find 3 generously sized bedrooms all w/ wide plank flooring. The primary suite is complete w/ double closets and a cheater 4 piece ensuite w/ a large vanity. Located near parks, schools, all amenities, and quick access to the 417 highway, this home offers the best of suburban living.
Property Details
Interior
Features
3rd Floor
Br
2.86 x 4.33Primary
3.27 x 3.51Br
3.04 x 3.32Exterior
Features
Parking
Garage spaces 1
Garage type Attached
Other parking spaces 1
Total parking spaces 2
Property History
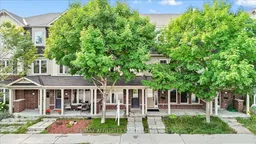 37
37