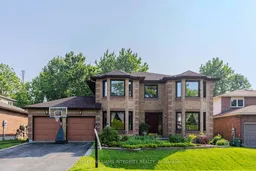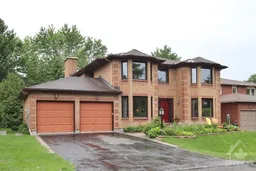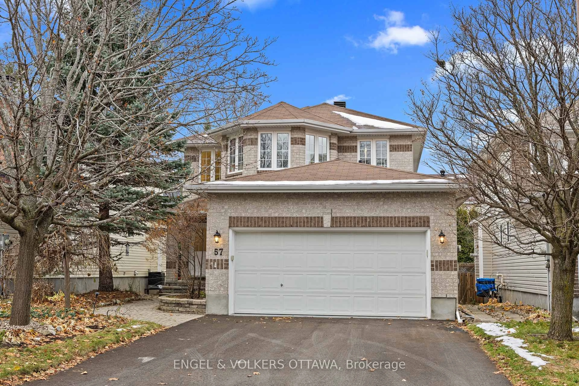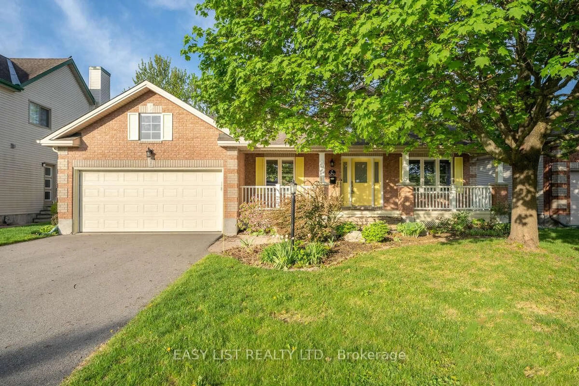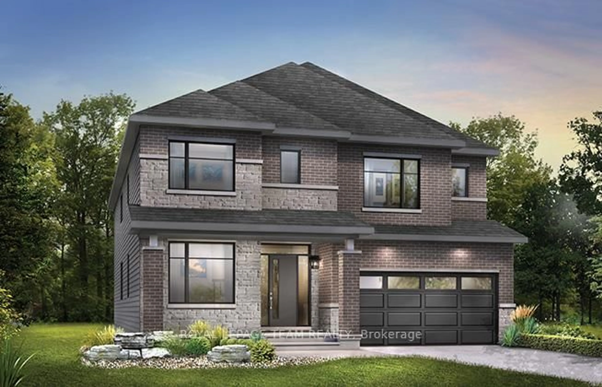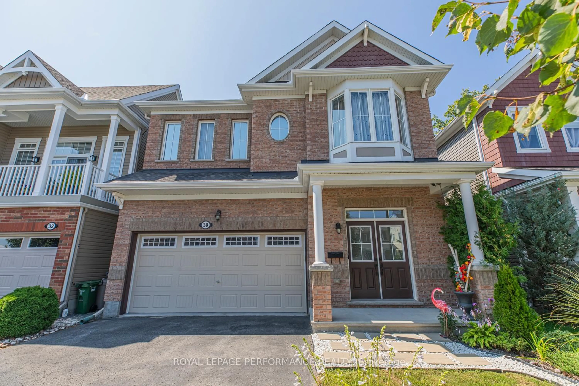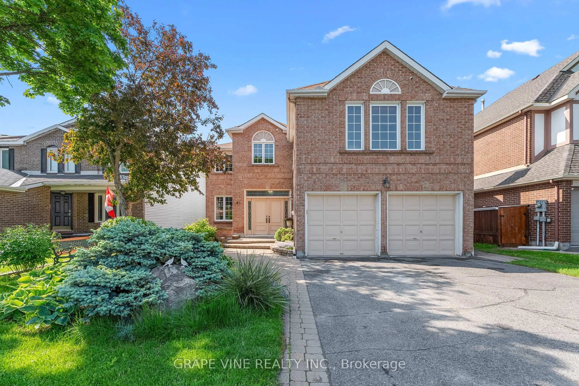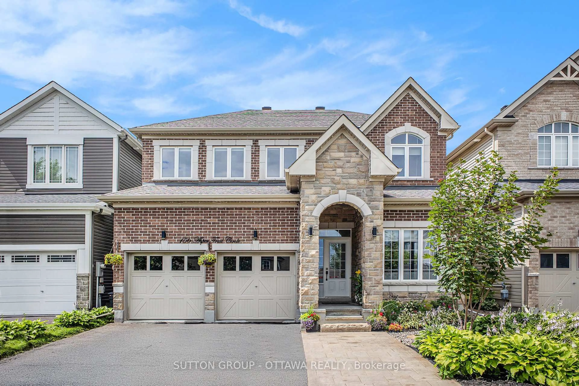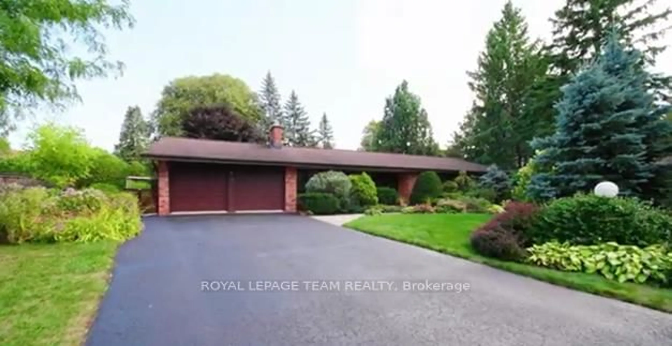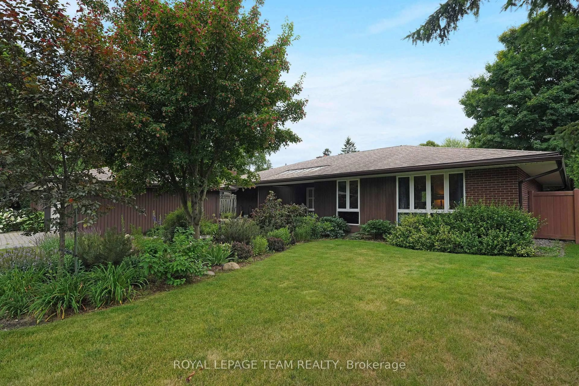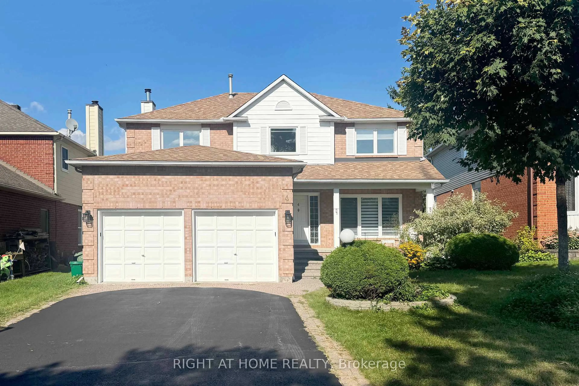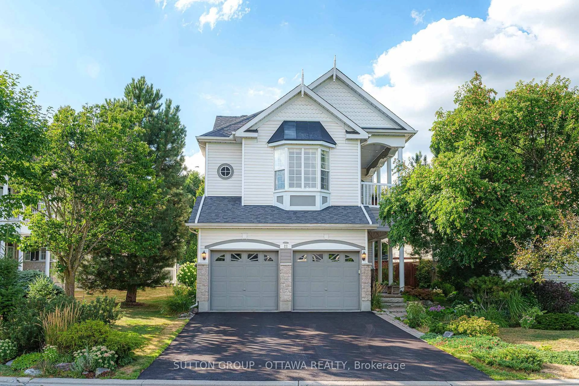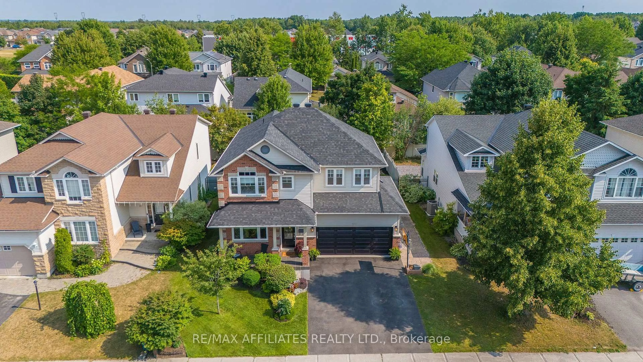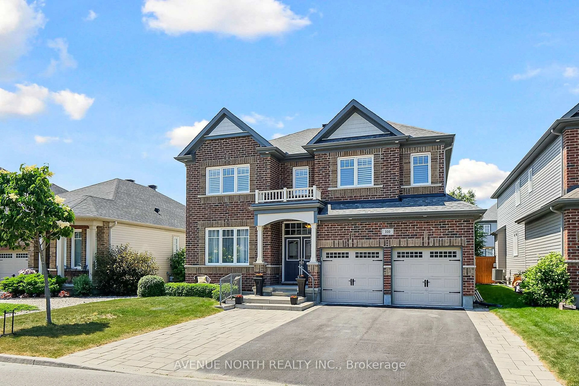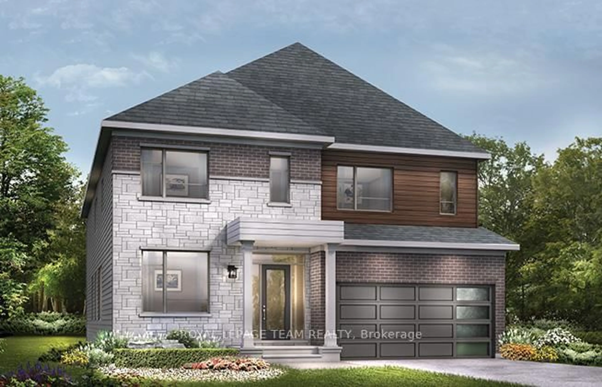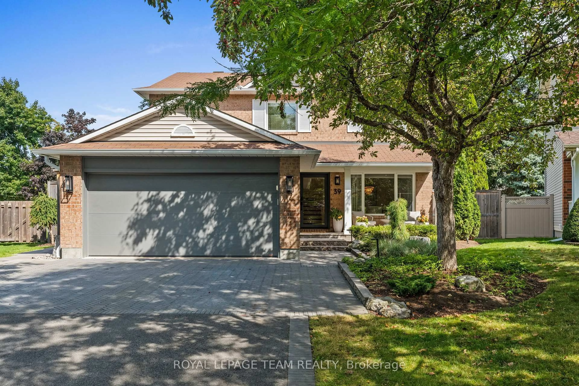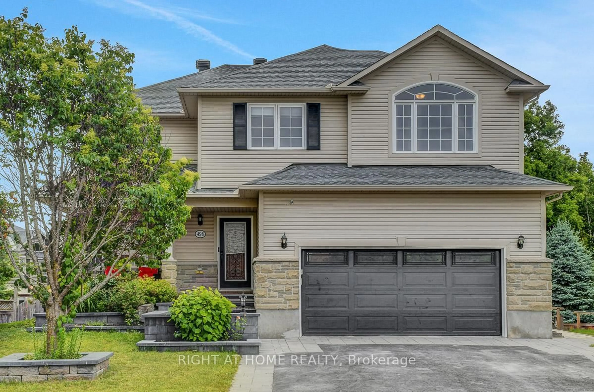Stately Custom All-Brick Home on Large Premium Forest-Back Lot! Updated & Move-in Ready! Nestled on an extra-wide lot backing onto the serene woods of Hewitt Park, this elegant 2-storey residence blends timeless charm with modern upgrades. Step into a grand foyer with a dramatic curved staircase and enjoy spacious, sun-filled living, dining, and Den areas- ideal for entertaining & Working from home! The updated gourmet kitchen is a chef's dream, featuring rich cabinetry, a 10-ft island, stone countertops, a coffee nook, and a stylish bistro hood fan. Relax in the cozy sunken living room with a wood-burning fireplace. The main floor also includes laundry and a powder room. Upstairs, the luxurious primary suite offers a huge walk-in closet and a spa-inspired 5-piece ensuite with a deep free-standing soaking tub. Three additional oversized bedrooms share a beautifully updated 5-piece bath with a standalone tub and glass shower. Enjoy your private backyard oasis with no rear neighbours ideal for a future pool or seasonal skating rink. Located in a top school catchment and minutes to parks, shops, and recreation!
Inclusions: Stove, Microwave, Dryer, Washer, Refrigerator, Dishwasher, Hood Fan
