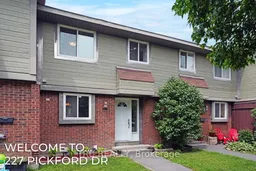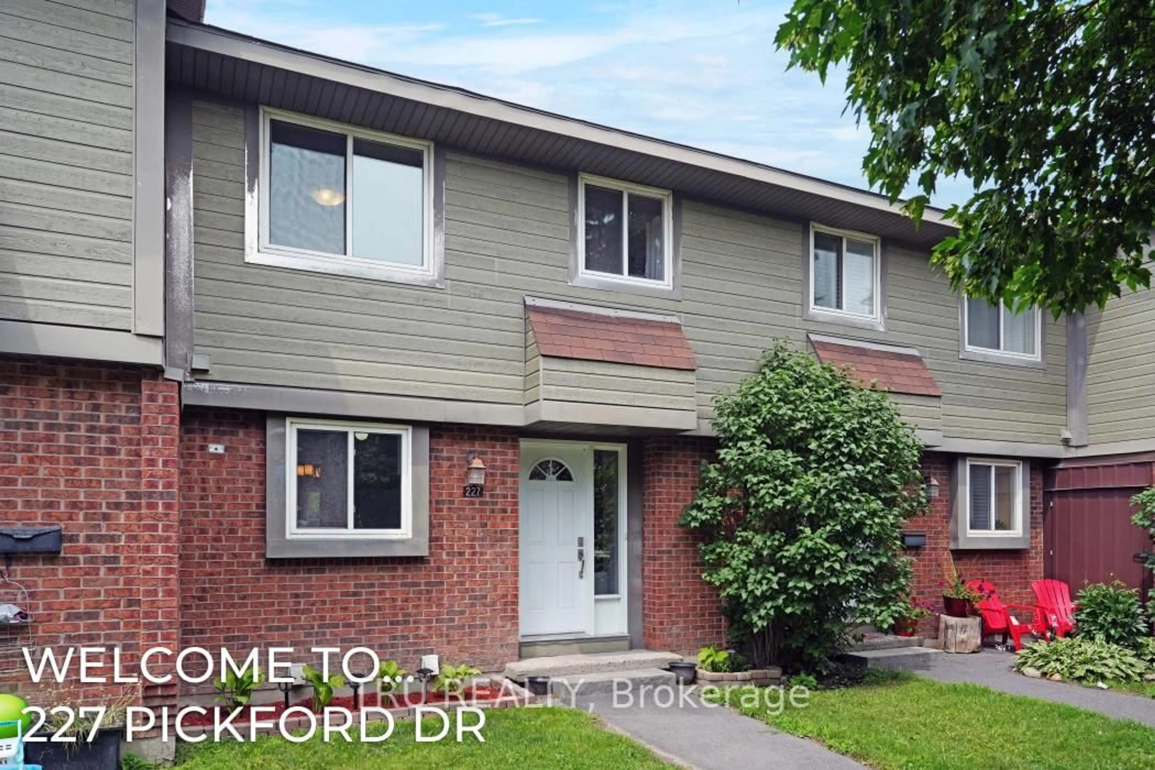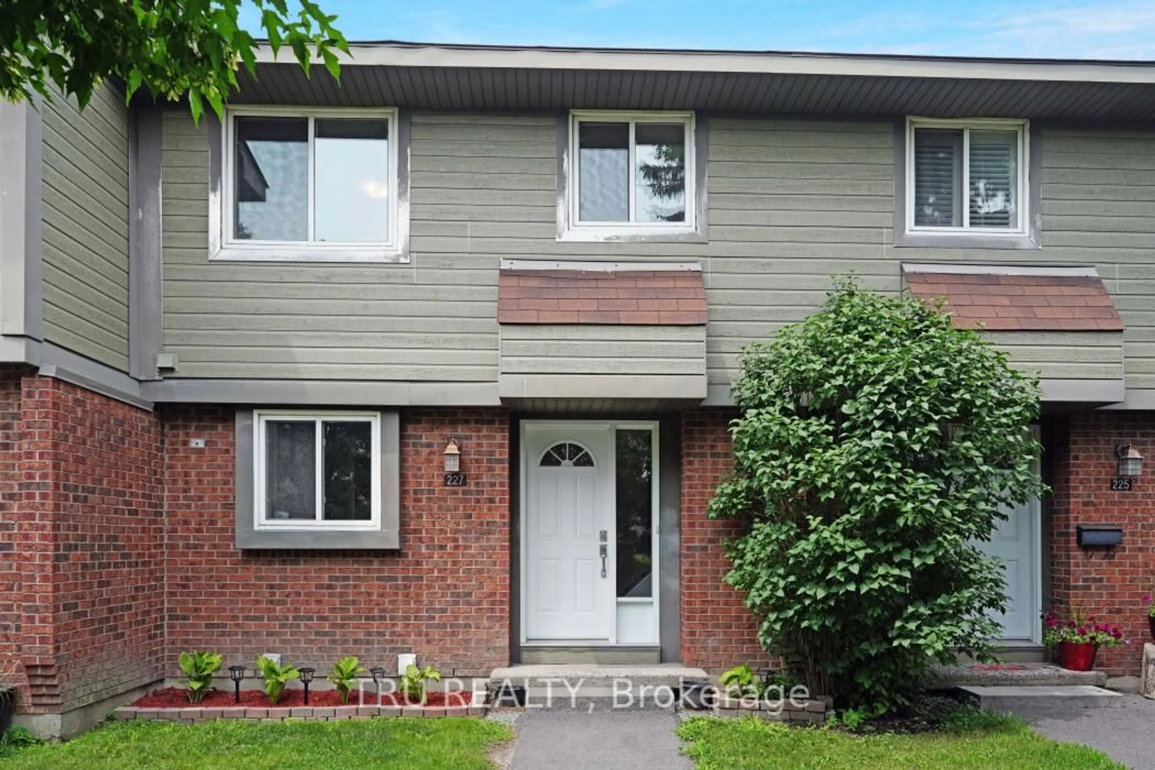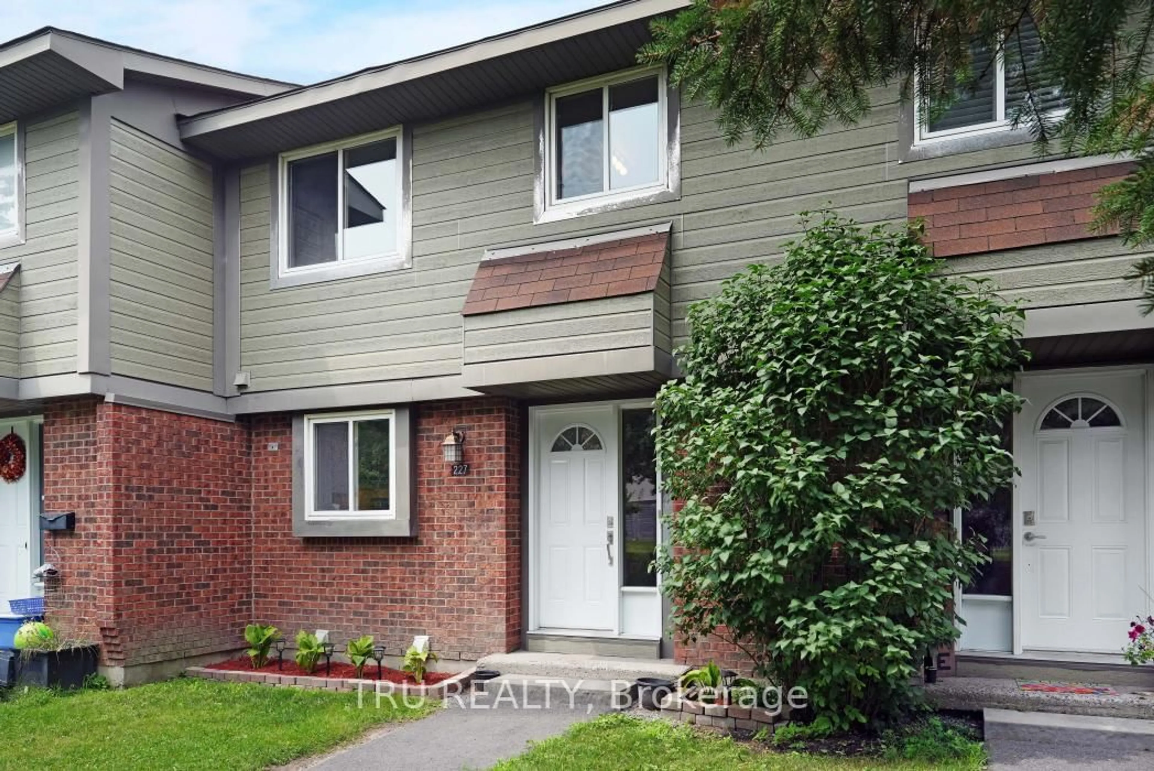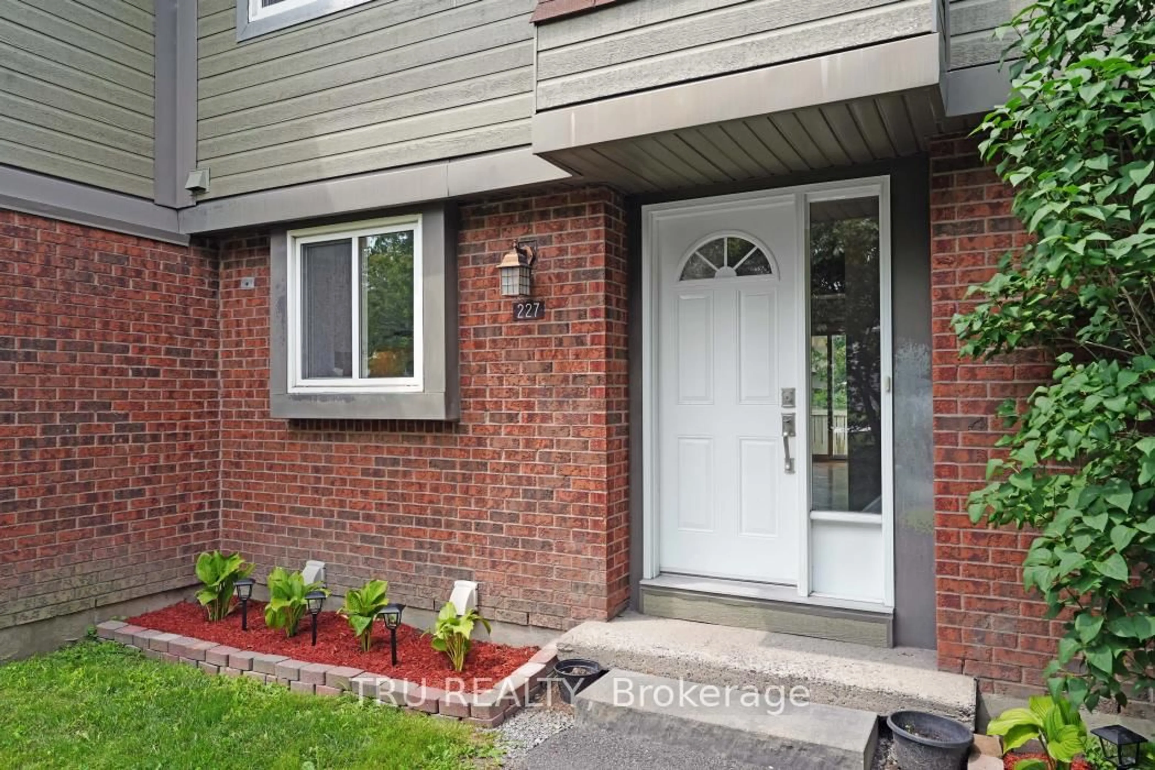227 Pickford Dr, Ottawa, Ontario K2L 2C5
Contact us about this property
Highlights
Estimated valueThis is the price Wahi expects this property to sell for.
The calculation is powered by our Instant Home Value Estimate, which uses current market and property price trends to estimate your home’s value with a 90% accuracy rate.Not available
Price/Sqft$387/sqft
Monthly cost
Open Calculator

Curious about what homes are selling for in this area?
Get a report on comparable homes with helpful insights and trends.
+9
Properties sold*
$395K
Median sold price*
*Based on last 30 days
Description
Welcome to 227 Pickford Dr in Katimavik, Kanata! This affordable, well-located 3-bedroom home is ideal for first-time buyers or downsizers. The front foyer features new flooring and a spacious closet. The updated kitchen includes new laminate flooring, white cabinets, new grey countertops, and a pocket door to the dining area. The open concept living/dining room boasts gleaming hardwood parquet floors. The dining area features mirrored walls and a hanging chandelier. Natural light fills the main floor via a patio door leading to the private, fully fenced backyard. The private fenced backyard includes a large deck which easily fits a gazebo and a roomy exterior storage unit. Upstairs, the primary bedroom offers a large window, sliding mirrored closet doors, and freshly cleaned Berber carpet. The main bathroom features new flooring, a new toilet, ample counter space, a new raised sink, and faucet. The second bedroom has new simulated hardwood laminate, and the third has Berber carpet and a large closet with sliding doors. The finished basement includes a spacious family room with dedicated storage. The laundry room is fully enclosed, with a utility sink, washer/dryer, and adjacent 2-piece powder room with a new toilet and cabinet. The utility room has a gas furnace and rented gas hot water heater. Additional storage under the stairs. Close to transit, schools, parks, shops, restaurants, and quick highway access via Eagleson Rd. One dedicated parking spot (#91) near the unit. A second spot may be available for $35 / month. Freshly painted throughout. Monthly condo fee of $449 covers water/sewer, insurance, lawn/road maintenance, and reserve fund. Pet-friendly. Upgrades list available upon request. This property is also listed for rent at $2,350 MLS X12338682
Property Details
Interior
Features
Main Floor
Kitchen
2.9972 x 2.8448Living
5.5626 x 3.3782Dining
2.8702 x 1.6256Foyer
2.0828 x 1.8542Exterior
Parking
Garage spaces -
Garage type -
Total parking spaces 1
Condo Details
Amenities
Bbqs Allowed, Bike Storage, Visitor Parking
Inclusions
Property History
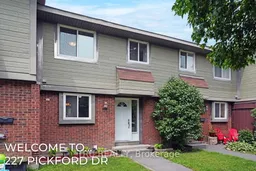
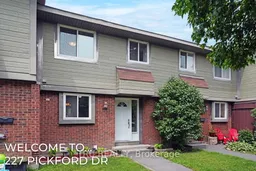 40
40