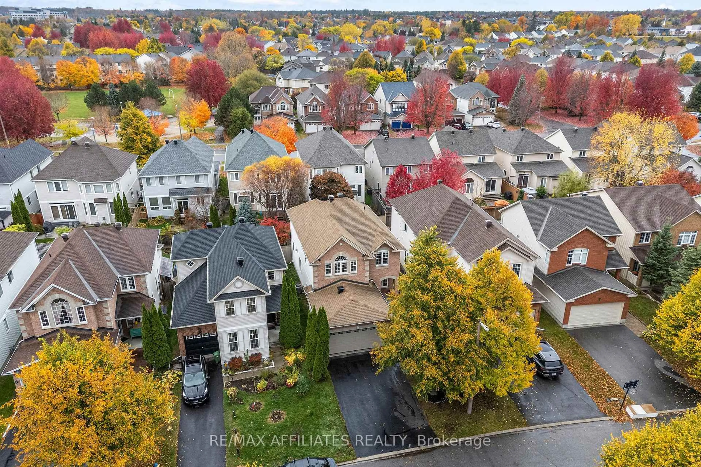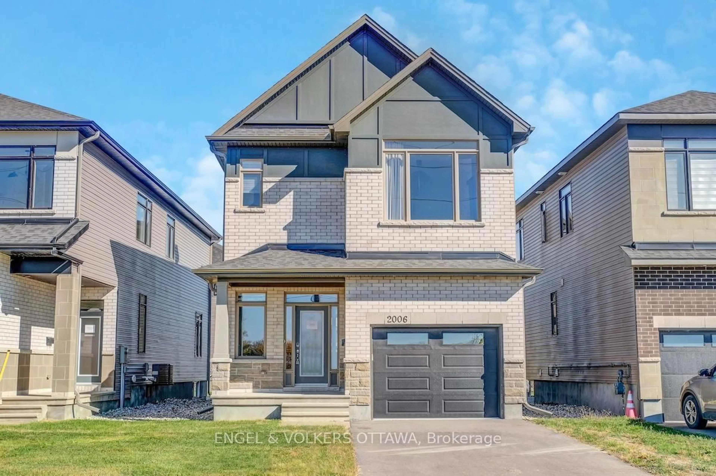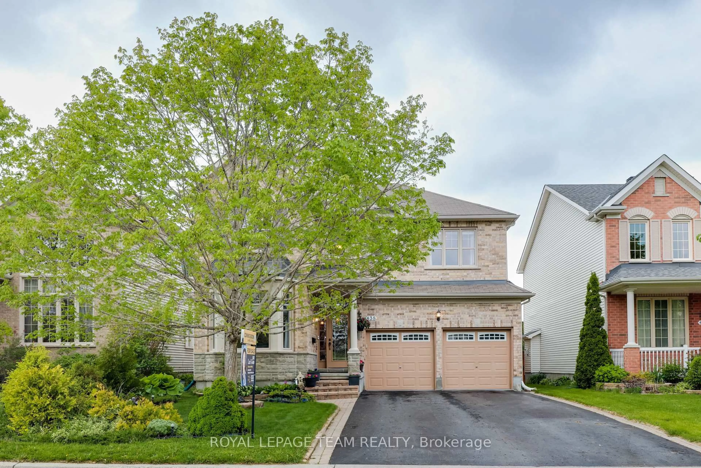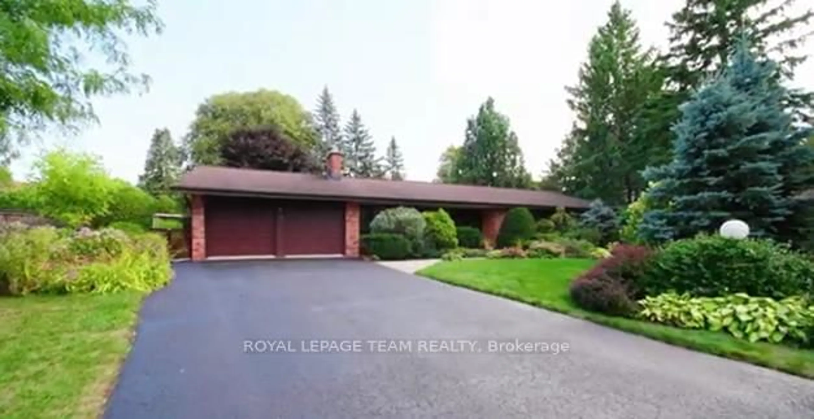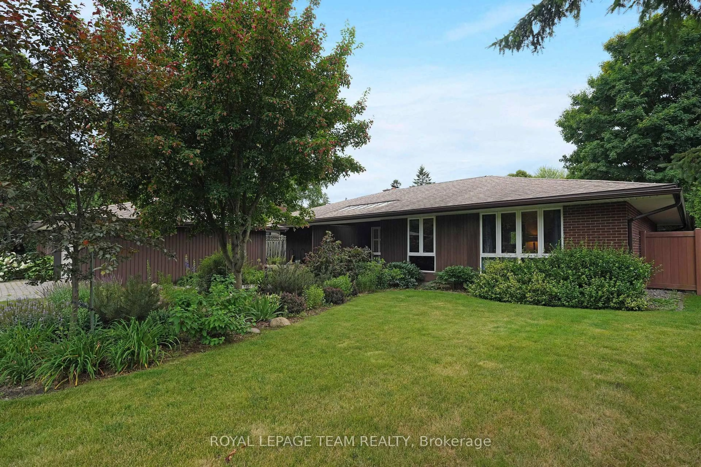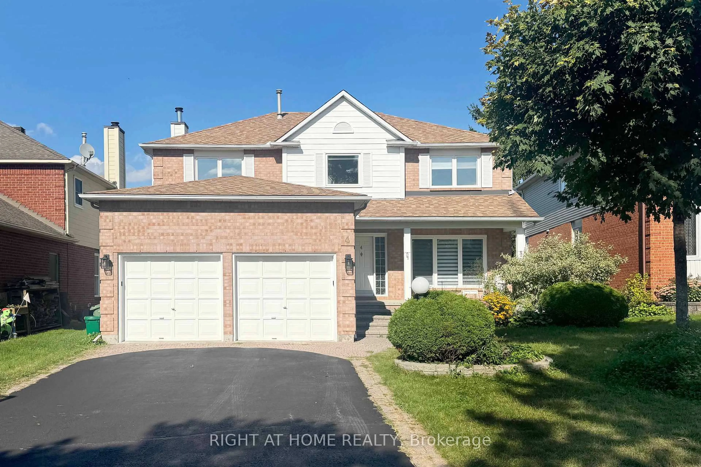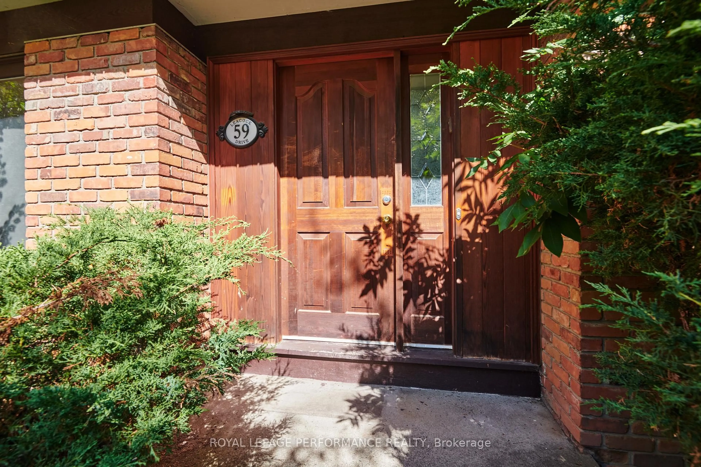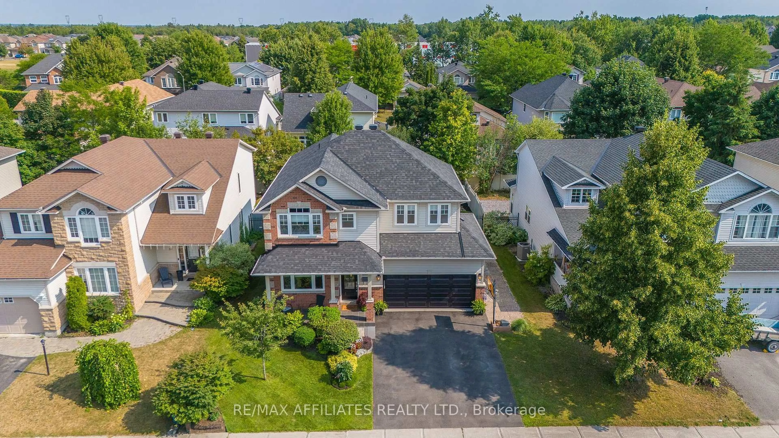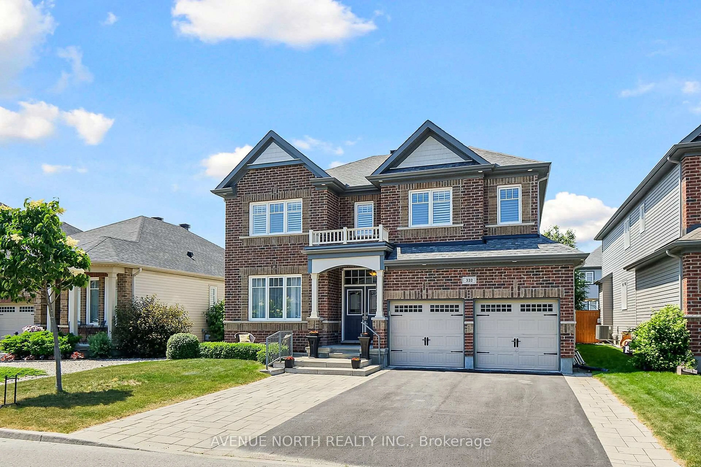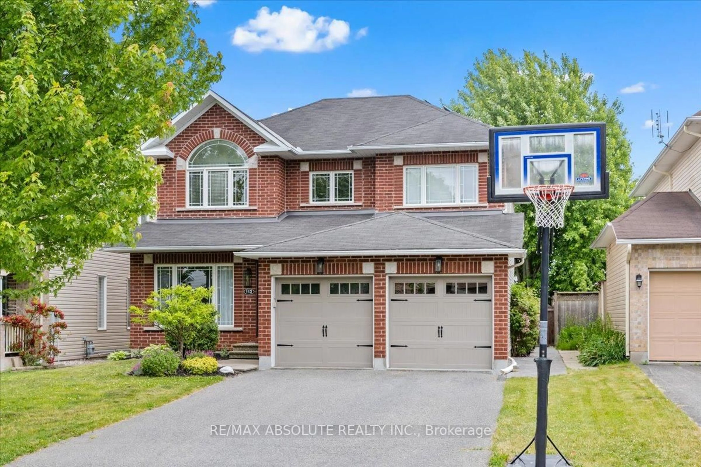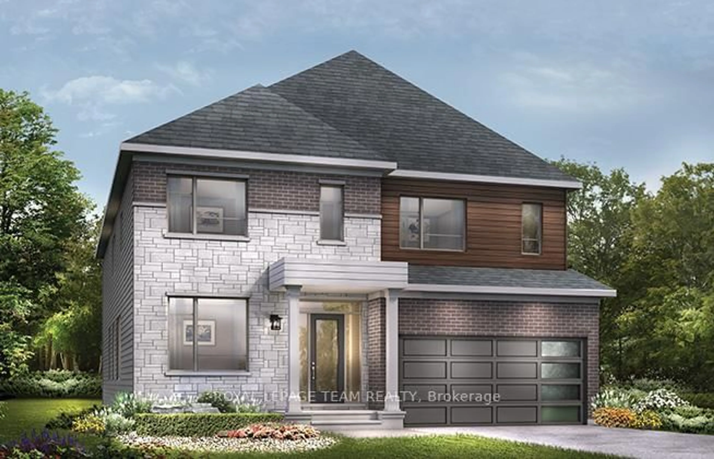Spacious and charming 4 bedroom, 3 bathroom home in highly sought-after Kanata Lakes! Walking in you are greeted with a bright and open foyer and functional layout, including a separate living space and traditional dining room perfect for family gatherings. The heart of the home is the kitchen, overlooking the cozy family room with a gas fireplace and large windows to look out over the expansive backyard. A private office room, powder room and laundry room leading to the garage complete the main level. Upstairs is 4 bedrooms, including a huge primary bedroom with his and her closets, an ensuite bathroom with double sinks, a soaker tub and a separate shower. 3 other generously sized rooms and a family bathroom complete the upper level. The fully finished lower level provides lots of additional living space, a recreation room perfect for movie nights and entertaining, and a bonus room for extra guests or potential home gym! The backyard is partially fenced with beautiful mature trees and a large new deck with great space to enjoy the outdoors; ideal for summer barbecues, gardening or relaxing. A great location in a renowned community known for its family-friendly environment, excellent schools, proximity to shopping/grocery centres, dining options, and major transportation routes. The perfect blend of suburban living and urban convenience! Minimum 24-hour irrevocable on offers as per Form 244. Schedule B (handling of deposit) to be included with offers. Furnace 2023, Roof shingles 2016
Inclusions: Refrigerator, Stove, Dishwasher, Hood Fan, Washer, Dryer, all window treatments, all light fixtures, 2 auto garage door openers (left side "as-is") and remote(s), alarm system, central vacuum and attachments, play structure.
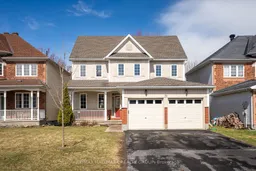 45
45

