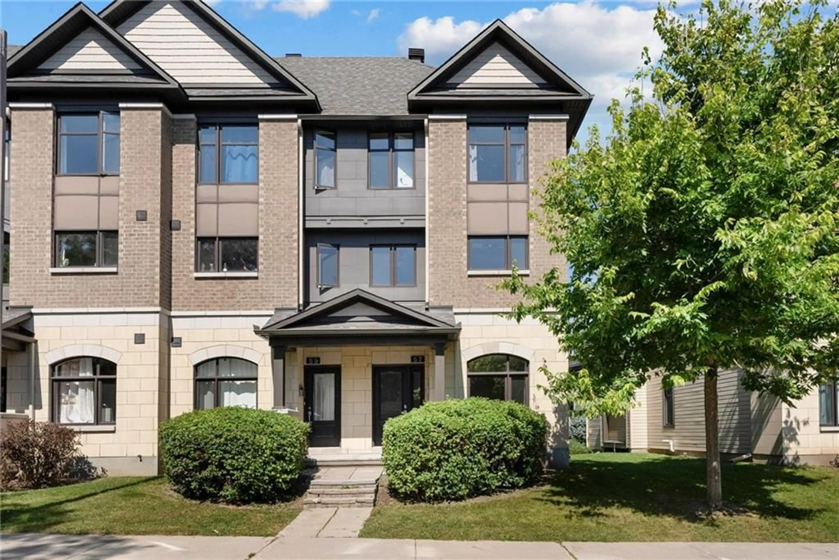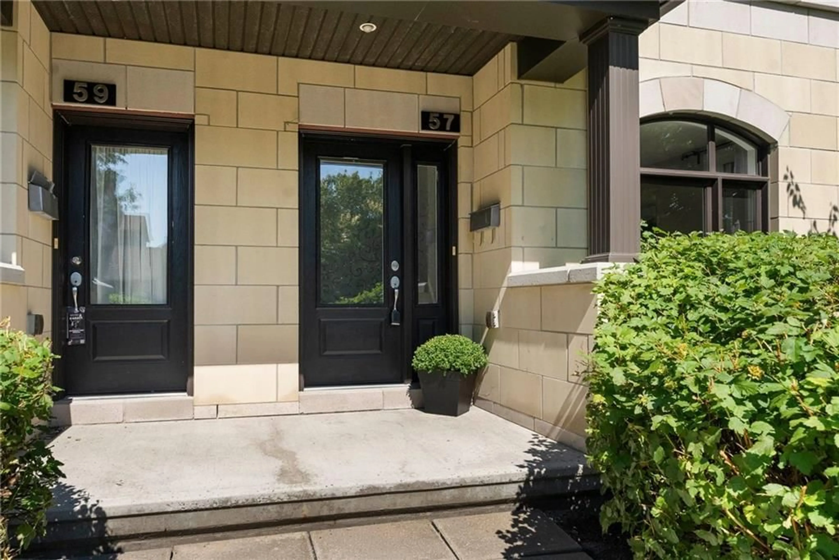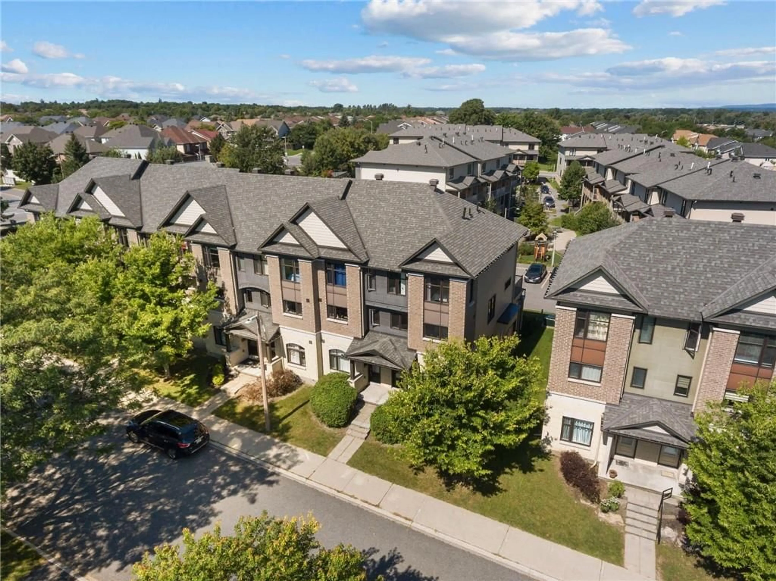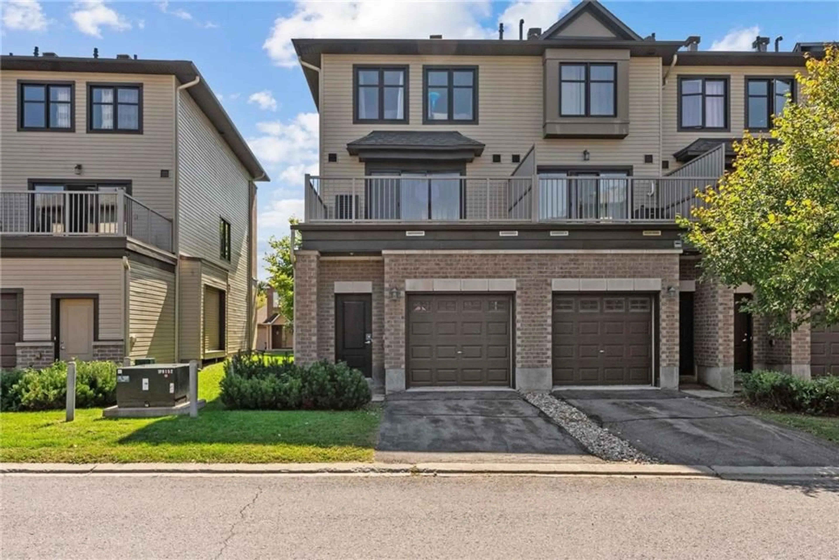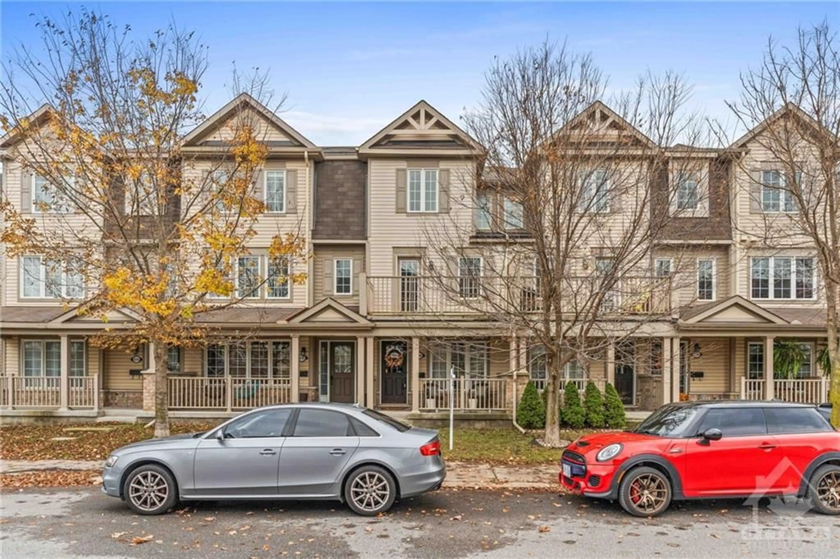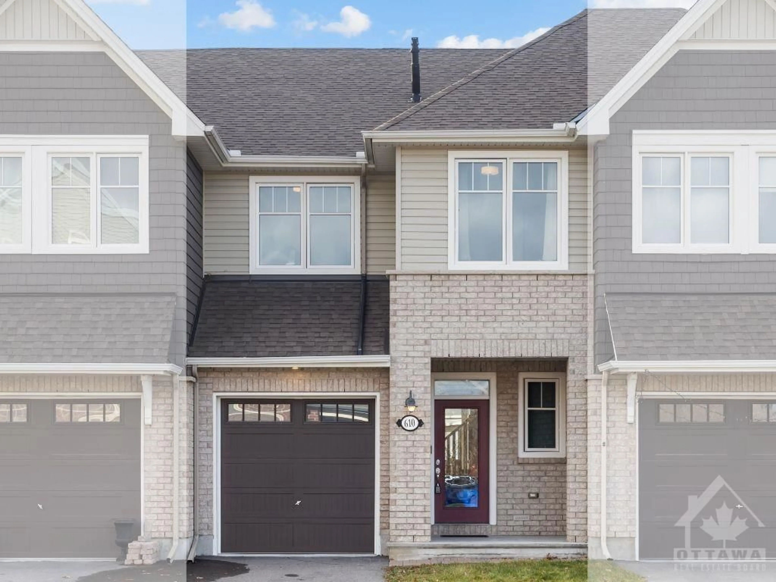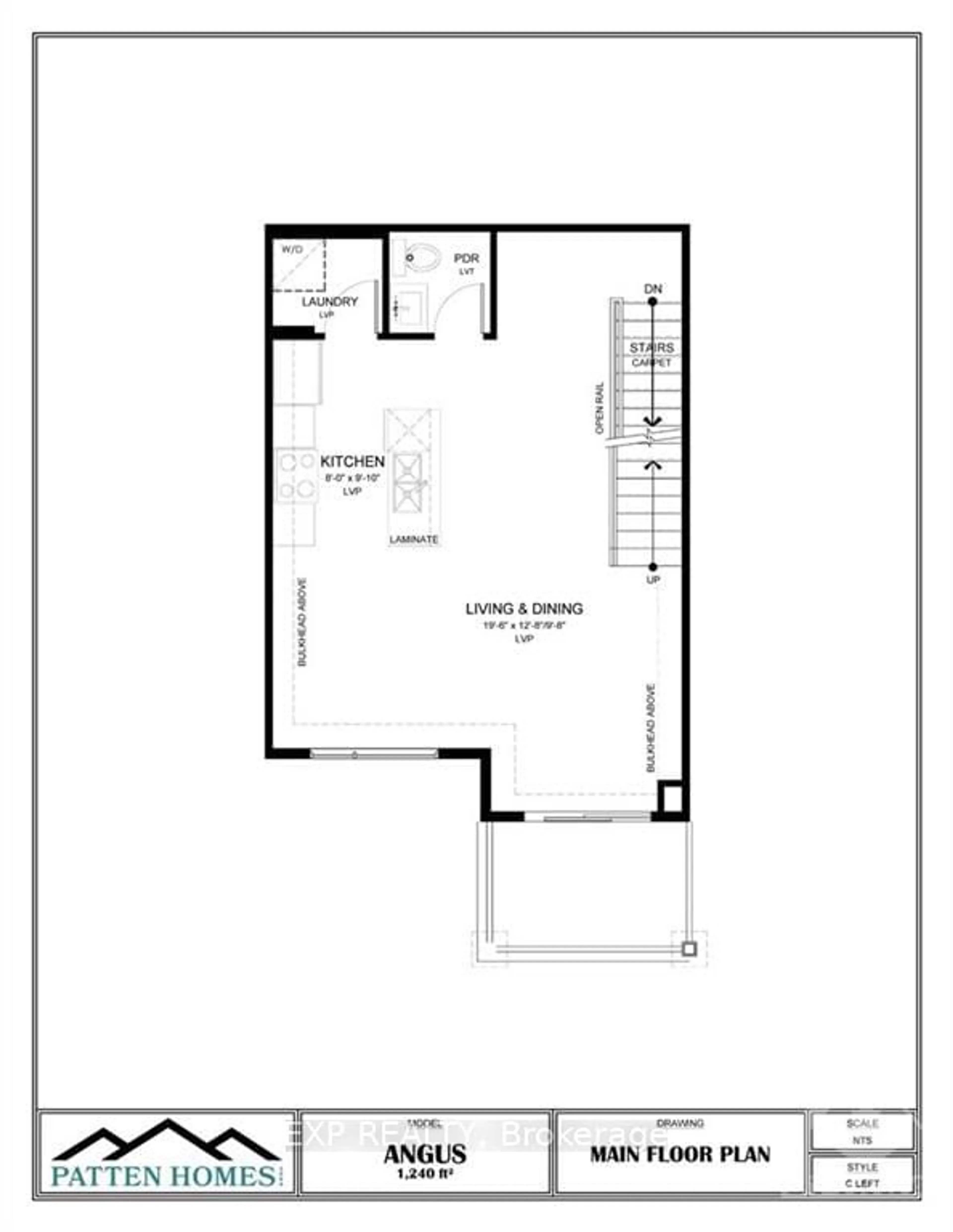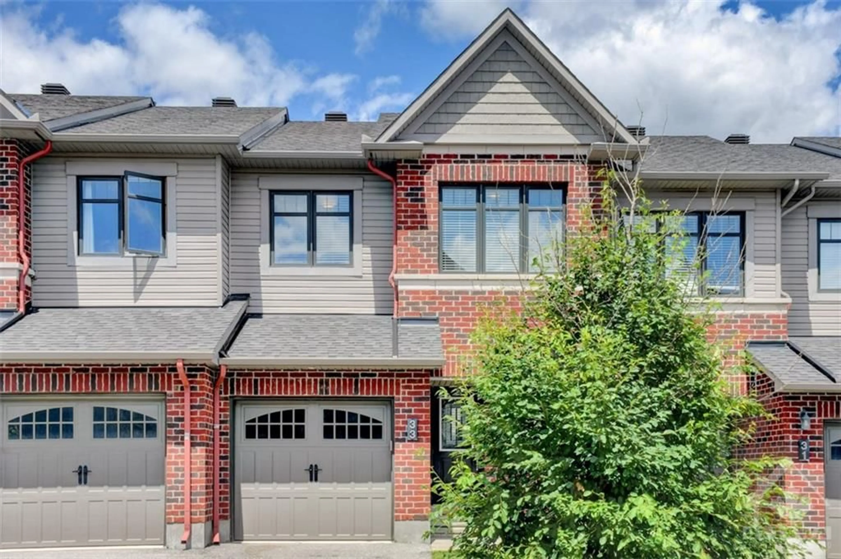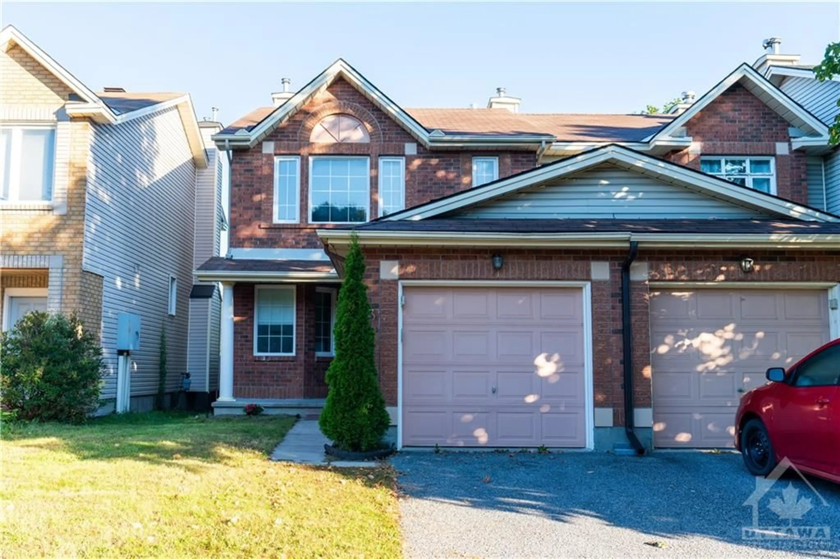57 MERSEY Dr, Kanata, Ontario K2K 0H2
Contact us about this property
Highlights
Estimated ValueThis is the price Wahi expects this property to sell for.
The calculation is powered by our Instant Home Value Estimate, which uses current market and property price trends to estimate your home’s value with a 90% accuracy rate.Not available
Price/Sqft-
Est. Mortgage$2,748/mo
Maintenance fees$464/mo
Tax Amount (2024)$3,331/yr
Days On Market138 days
Description
Welcome to the rarely offered Urban Townhome in Klondike Crossing. This three storey condo townhome, features 3 bed, 2 1/2bath. With a spacious first level den, 2P bath and laundry as well as access to a full height unfinished basement perfect for storage. Enjoy this modern and comfortable home in an quiet and established community. The open concept second floor living has wall to wall patio doors offering amazing sunlight and access to your oversized balcony overlooking the community play area, while the front entrance is on a low traffic dead end street. With an oversized single attached car garage with room for a car and toys as well as parking for multiple cars this end unit condo townhome really feels like a detached. Klondike Crossing is located close to DND, CTC, and the 417 as well as next door to shopping, and playgrounds and great schools. Everything you need in your next modern, convenient and low maintenance home. Some photos have been virtually staged.
Property Details
Interior
Features
3rd Floor
Bedroom
10'0" x 7'7"Primary Bedrm
10'4" x 11'4"Ensuite 4-Piece
10'4" x 5'4"Walk-In Closet
4'3" x 4'3"Exterior
Parking
Garage spaces 1
Garage type -
Other parking spaces 3
Total parking spaces 4
Property History
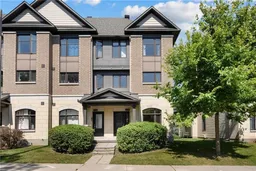 25
25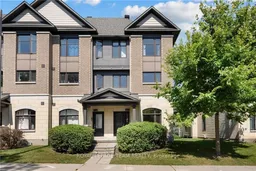
Get up to 0.5% cashback when you buy your dream home with Wahi Cashback

A new way to buy a home that puts cash back in your pocket.
- Our in-house Realtors do more deals and bring that negotiating power into your corner
- We leverage technology to get you more insights, move faster and simplify the process
- Our digital business model means we pass the savings onto you, with up to 0.5% cashback on the purchase of your home
