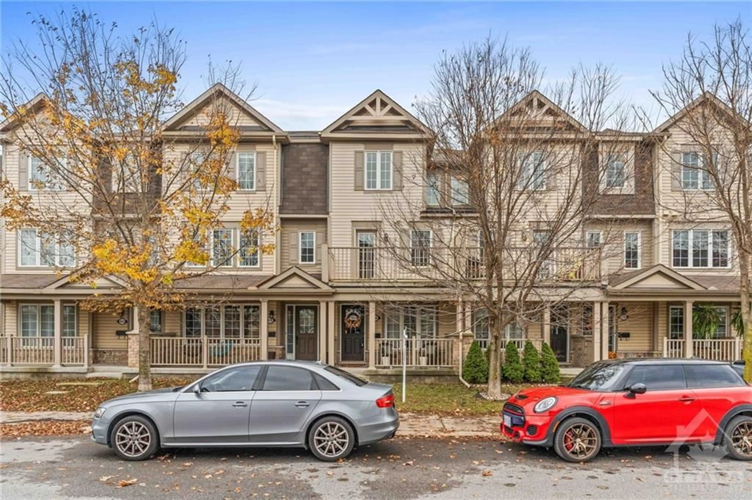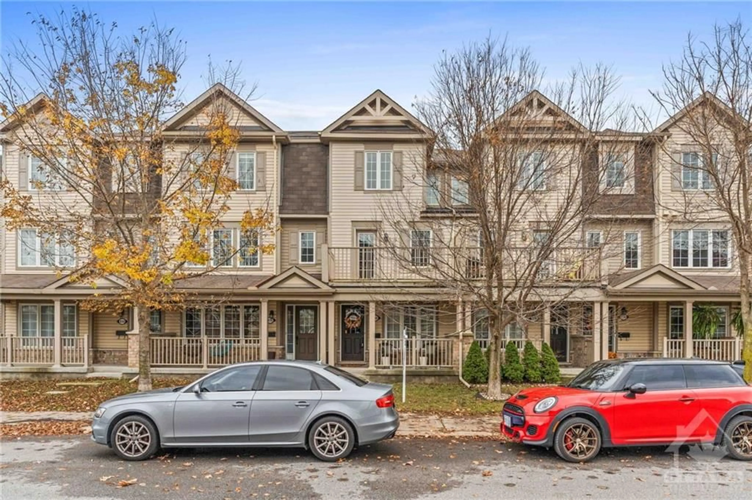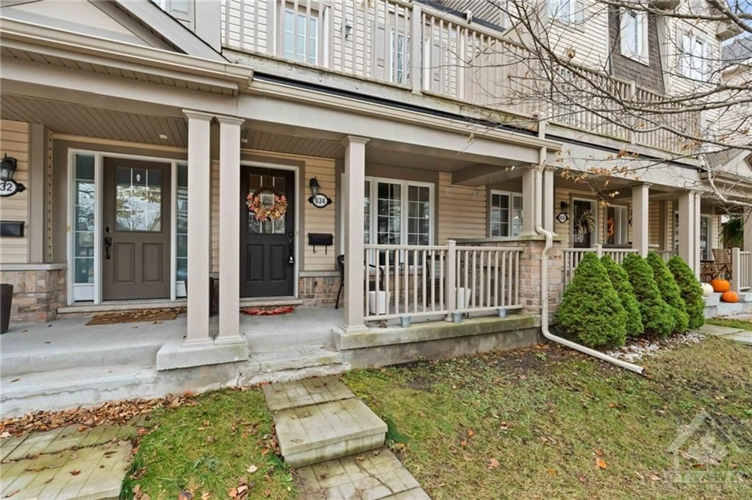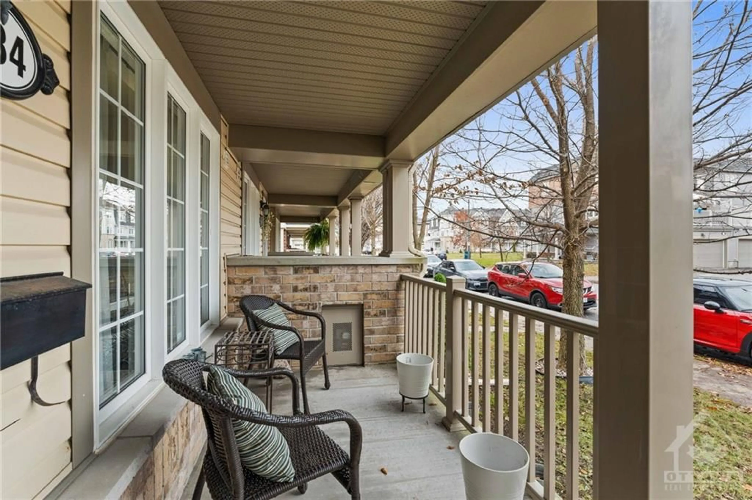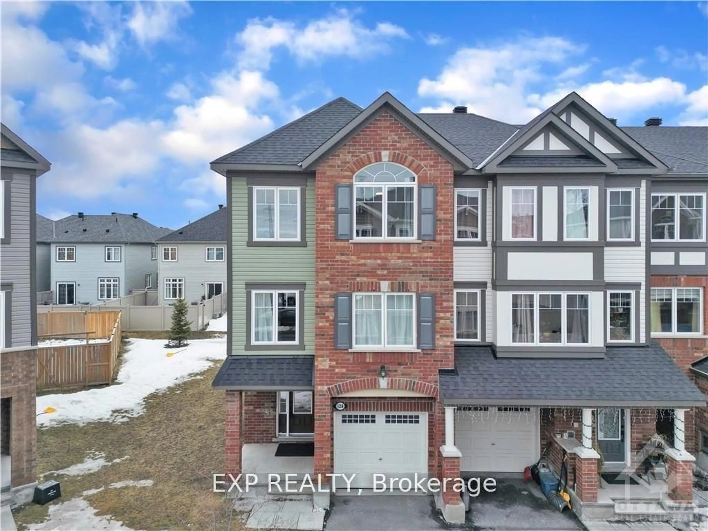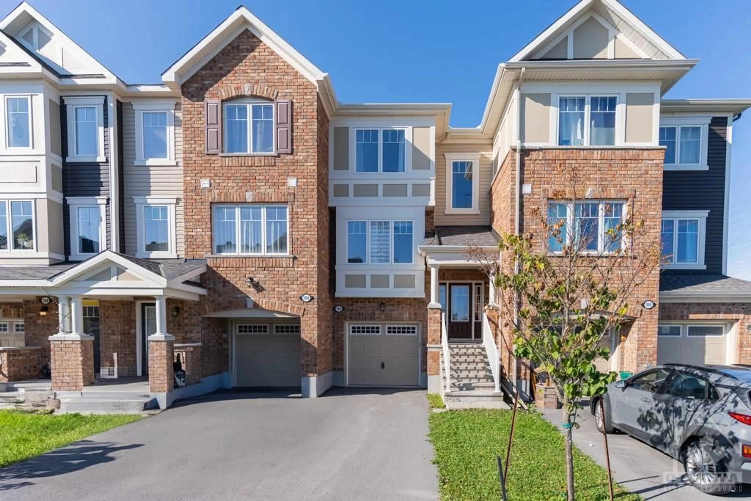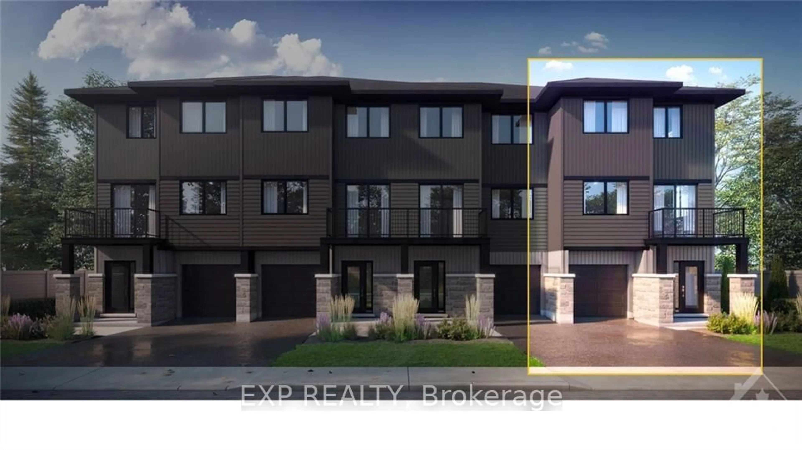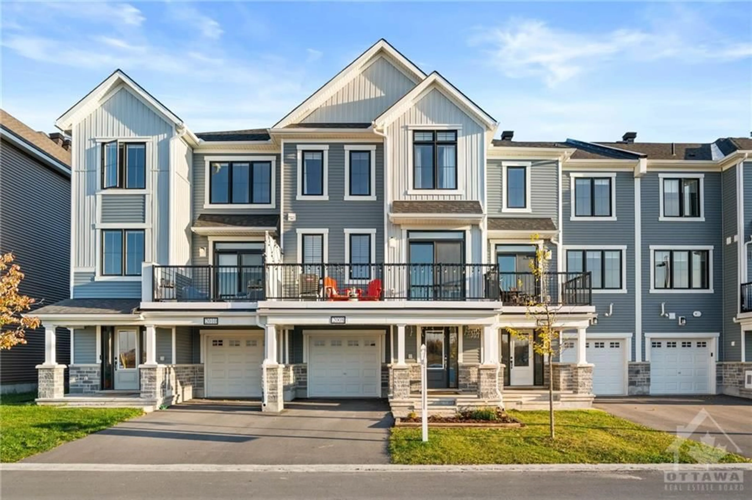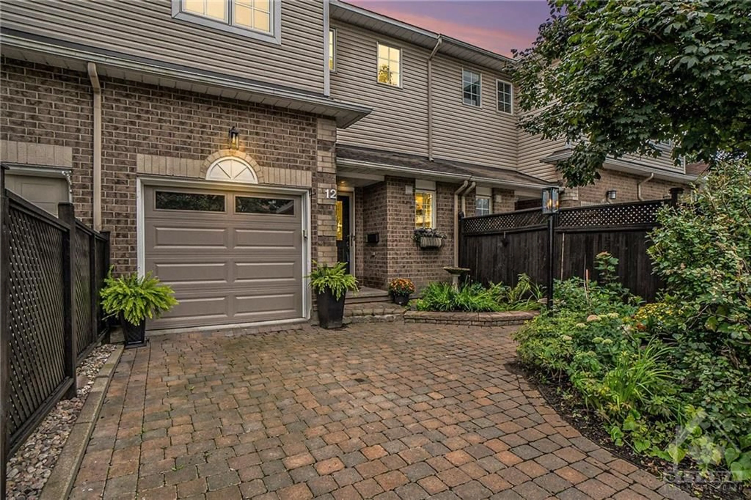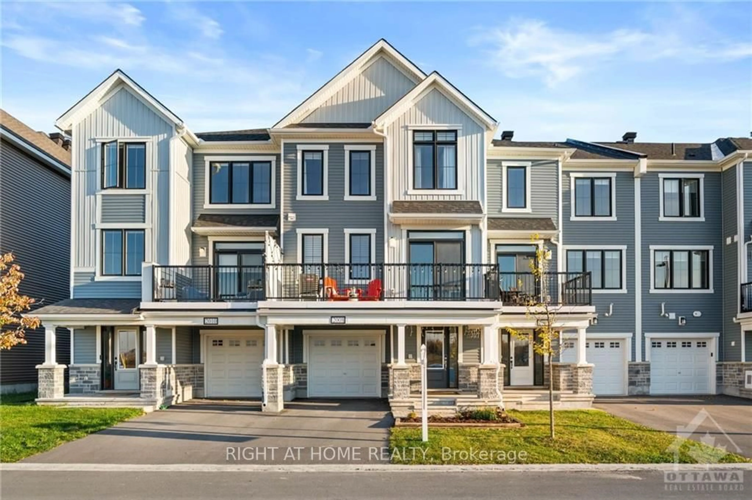834 CAMPOBELLO Dr, Ottawa, Ontario K2S 0N4
Contact us about this property
Highlights
Estimated ValueThis is the price Wahi expects this property to sell for.
The calculation is powered by our Instant Home Value Estimate, which uses current market and property price trends to estimate your home’s value with a 90% accuracy rate.Not available
Price/Sqft-
Est. Mortgage$2,319/mo
Tax Amount (2024)$3,193/yr
Days On Market77 days
Description
A practical home w/ no wasted space! On Level 1, step in to your future office, exercise area, or reading room. Then, a laundry room w/ utility sink, powder room, and access to a 14-foot-wide garage for ease of parking & storage. Level 2 has an eat-in kitchen that accommodates sizeable dining furniture. The great room can be dedicated to a generous living area, or cleverly subdivided into combined dining/living space. BBQ on the back balcony next to the kitchen; have coffee on the front balcony. Use the ample space between the kitchen & great room for bookshelves, a photo wall, or mini-bar. Rest & relax on Level 3 where 3 bedrooms serve their purpose. Closet space in the primary BR spans the entire width of the room. You’ll find the full bathroom on this level. Walk to four parks w/in 3 minutes. Enjoy multiple amenities along Hazeldean and the charm of nearby Stittsville Main. New roof (‘24), new fridge & stove (‘23), and unique dual-drawer dishwasher. This functional home awaits!
Property Details
Interior
Features
2nd Floor
Eating Area
6'1" x 11'5"Kitchen
7'5" x 11'5"Living Rm
16'7" x 13'7"Exterior
Features
Parking
Garage spaces 1
Garage type -
Other parking spaces 0
Total parking spaces 1
Property History
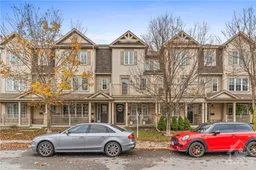 30
30Get up to 0.5% cashback when you buy your dream home with Wahi Cashback

A new way to buy a home that puts cash back in your pocket.
- Our in-house Realtors do more deals and bring that negotiating power into your corner
- We leverage technology to get you more insights, move faster and simplify the process
- Our digital business model means we pass the savings onto you, with up to 0.5% cashback on the purchase of your home
