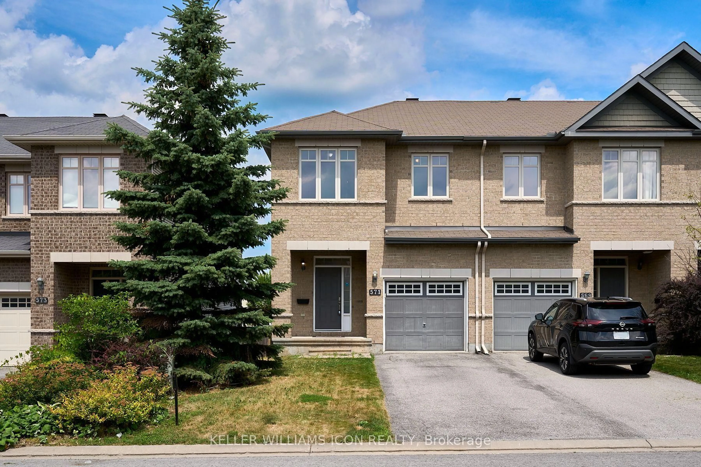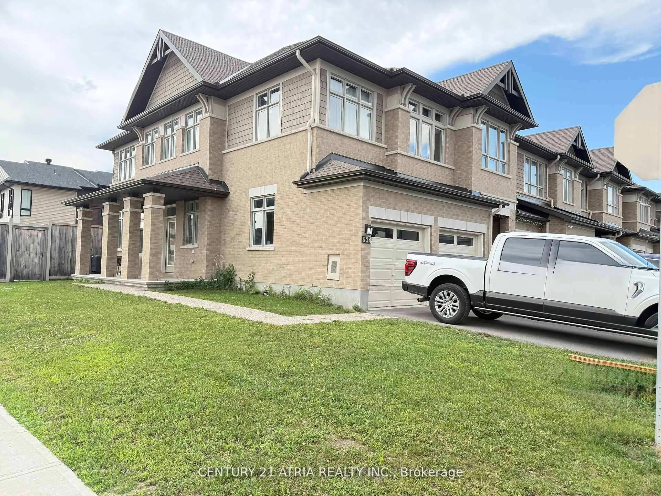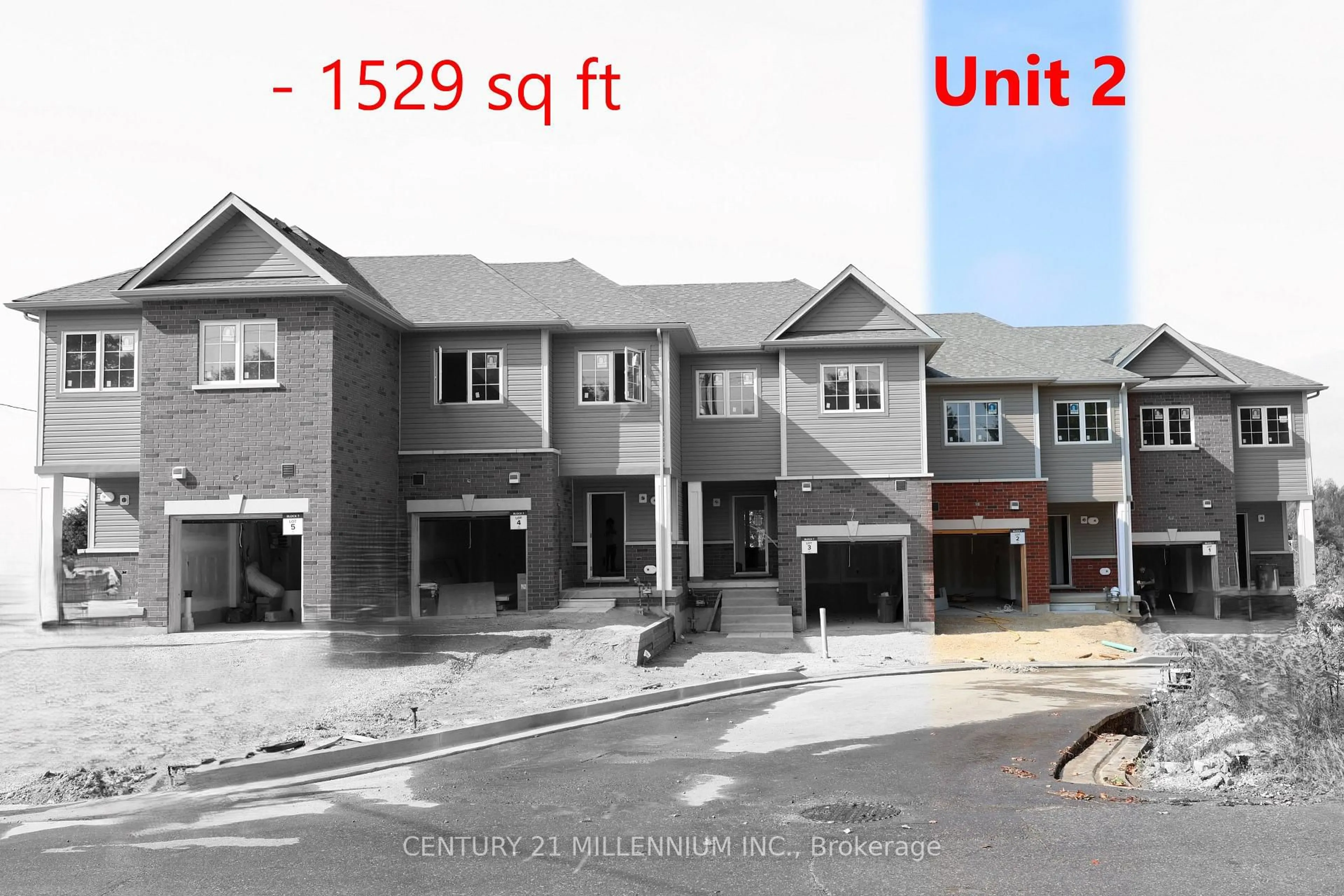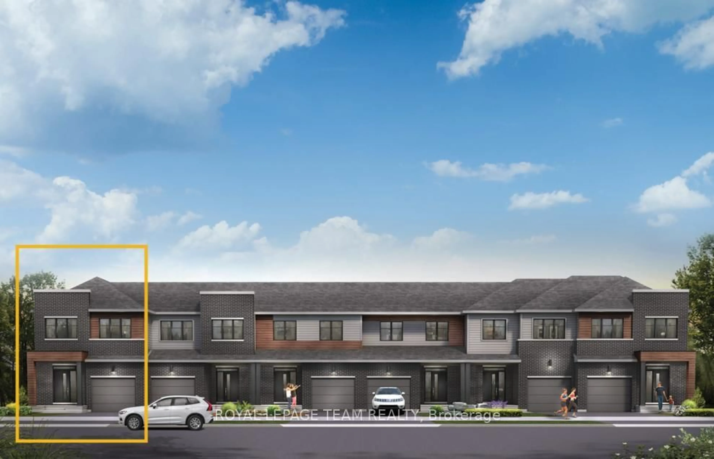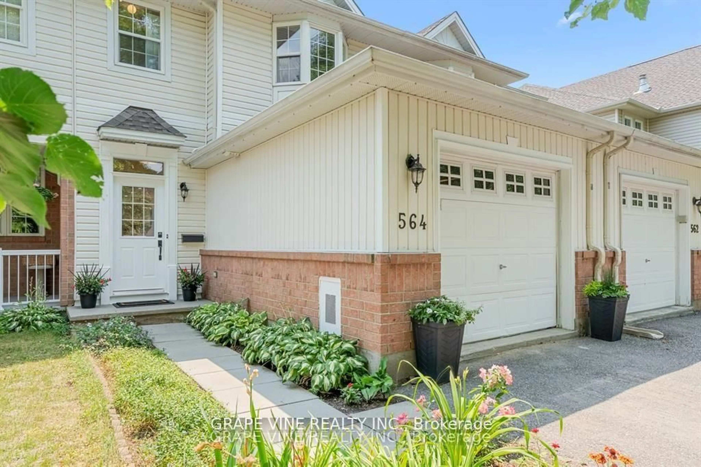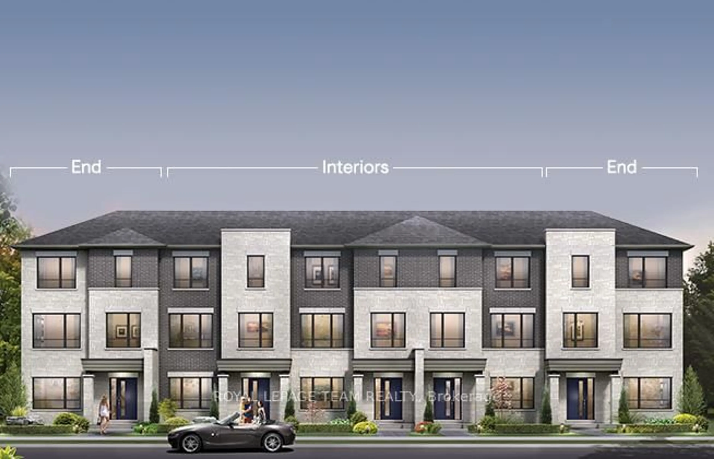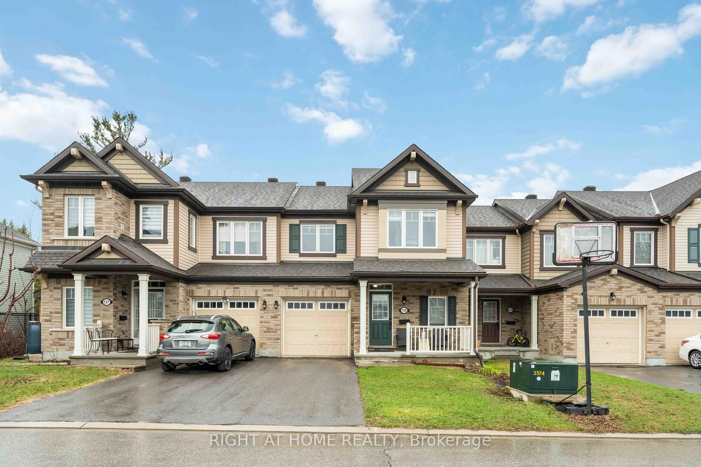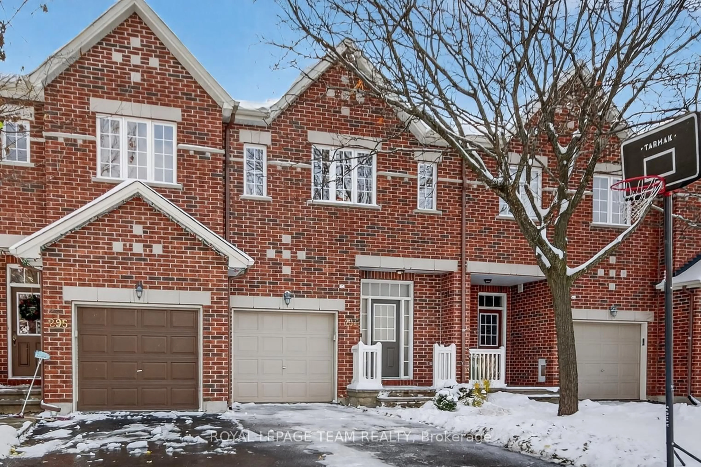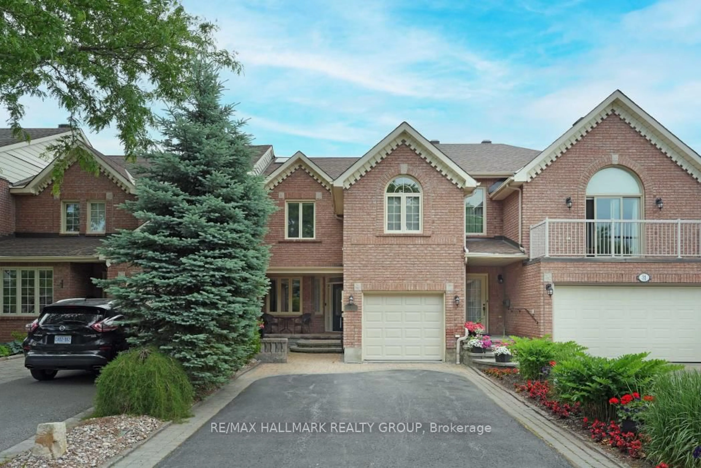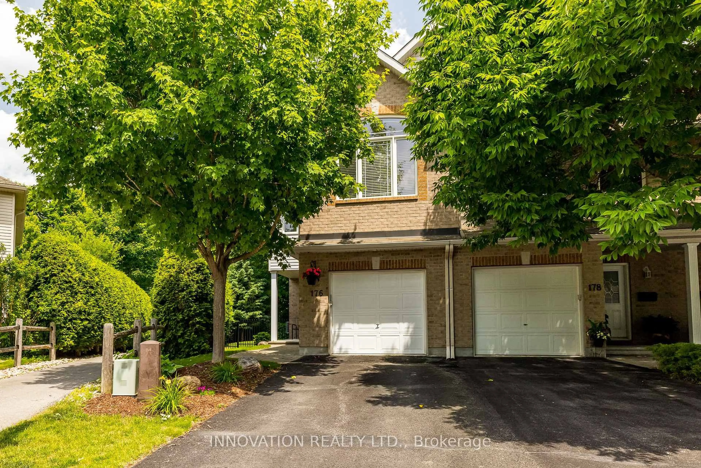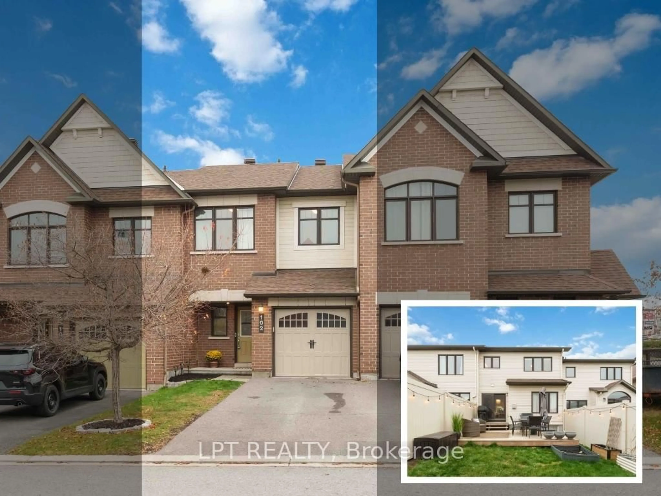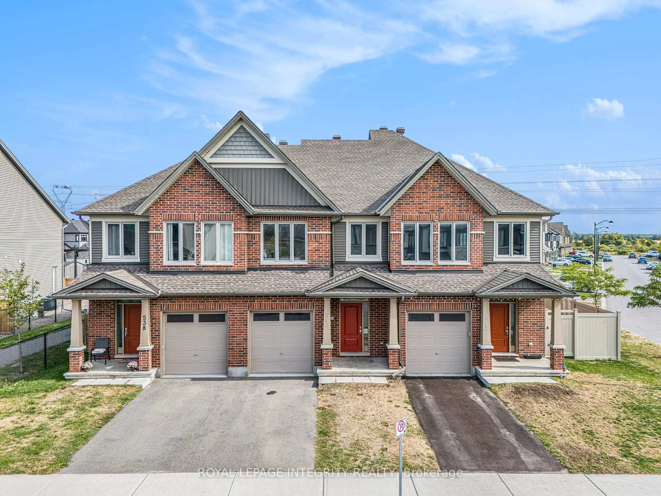Stunning Richcraft 3 bedroom, 3 bath end unit townhome in Morgan's Grant, in fabulous condition & in a fantastic location! Steps from a walking path & forested land across the street. Walk to many parks, shops & schools. High-tech, bus service & 417 are close by. Many updates including: hardwood flooring on 1st & 2nd levels, stair railing & spindles, interior painting, front & back doors & more. Lovely landscaping welcomes you, including a widened interlock walkway with ample 2 car parking. Front interlock patio & steps with views of forest. Interlock walkway & lovely patio in fenced backyard with garden beds, gazebo & garden shed. Pretty front door with inset window brings natural light into the tiled foyer with recessed lighting. Powder room with vanity & light neutral décor, as well as entry to the garage is close by. A few steps up is a convenient double closet. 3 tall windows bring natural light into the combined living & dining room. Chic chandelier adds character to the dining room & there is room for a buffet. Living room opens to the tiled kitchen & eating area, handy for families. Enjoy cooking in the light airy kitchen with upgraded tall cabinets, tile backsplash, pantry closet, breakfast bar, S/S appliances including a gas stove & an updated dishwasher. Eating area has a large window with views of backyard & an updated garden door. Primary bedroom is spacious, has views of the forest, room for a king-size bed, walk-in closet & a full ensuite bath. A bonus den or yoga area is just off the primary bedroom. Bedrooms 2 & 3 have neutral décor, double closets, windows with views of the backyard. Main bath has a combined tub/shower with tile surround & vanity with medicine cabinet. Stairwell to the lower level has tall windows bringing the natural light in to the family room with updated flooring. Gas fireplace with mantel & tile surround adds ambience & warmth on cool days. Move-in & enjoy! 24 hours irrevocable on offers.
Inclusions: Fridge, Stove, Microwave/Hood fan, Dishwasher, Washer, Dryer,All Light Fixtures, All Window Coverings, Auto Garage Door Opener, Central Air Conditioner, Whole home HEPA Filtration system , Tankless Hot Water Tank, Shed, UV filter on Furnace, Humidifier, HRV, Gazebo
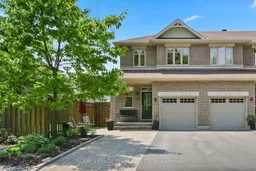 40
40

