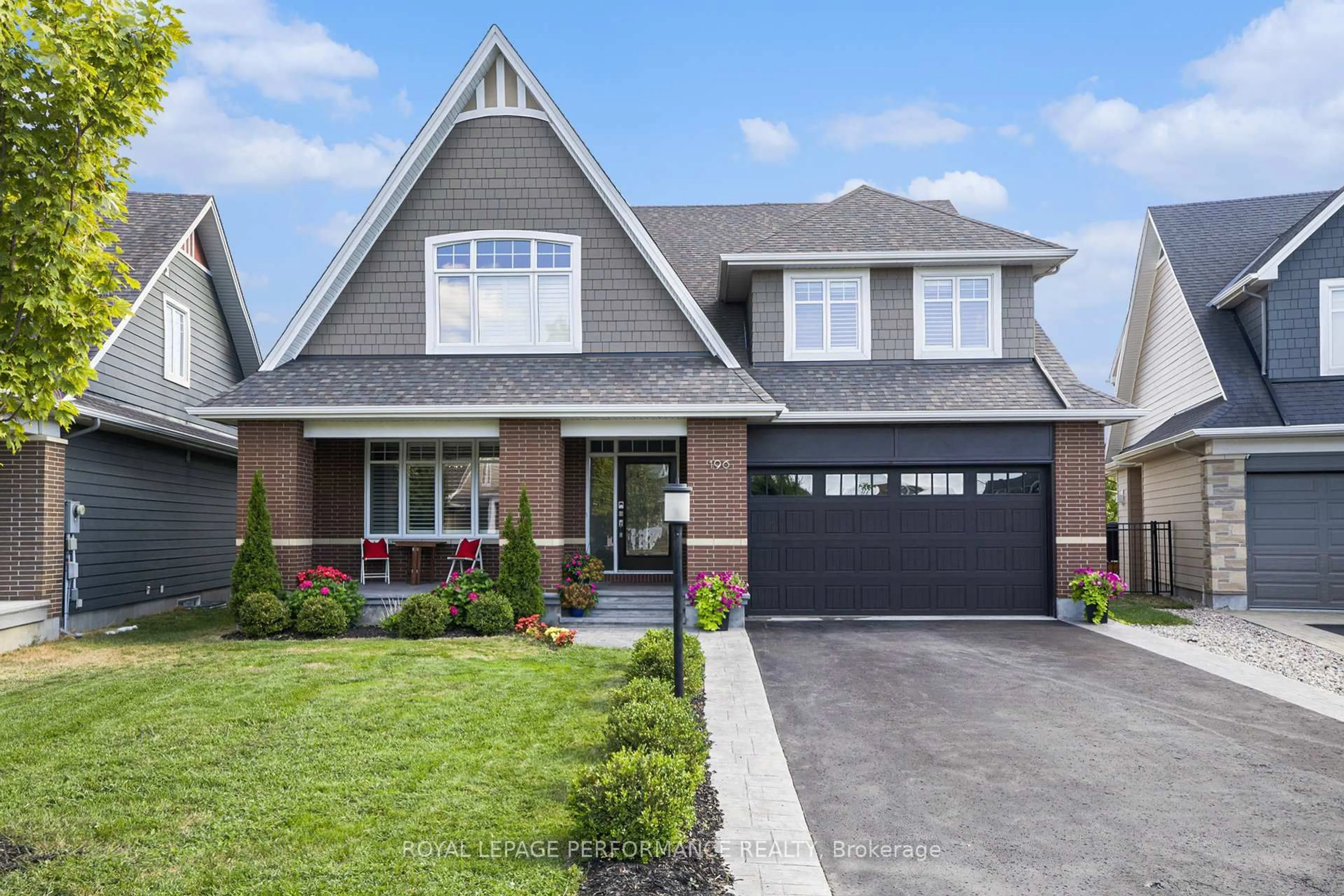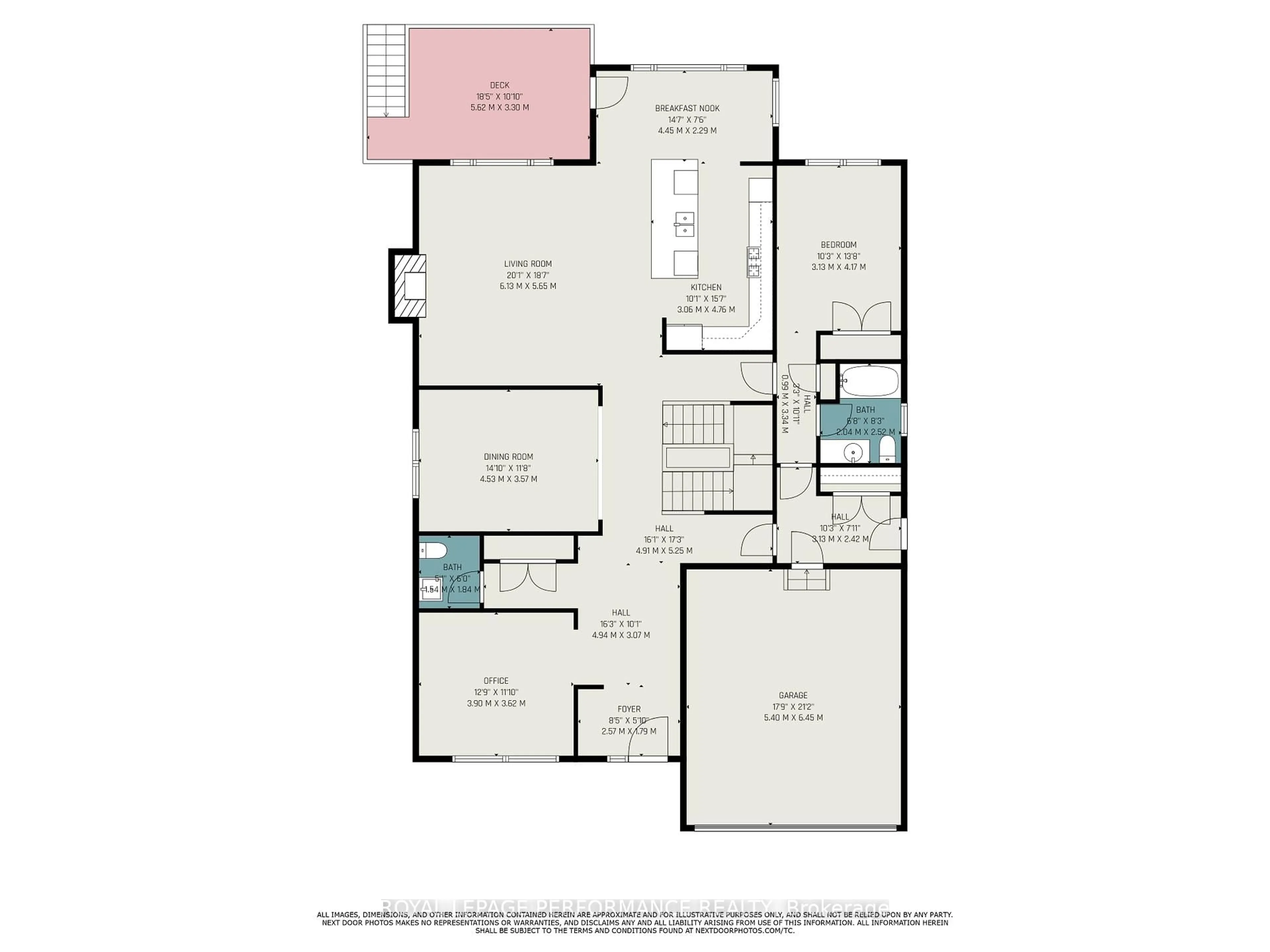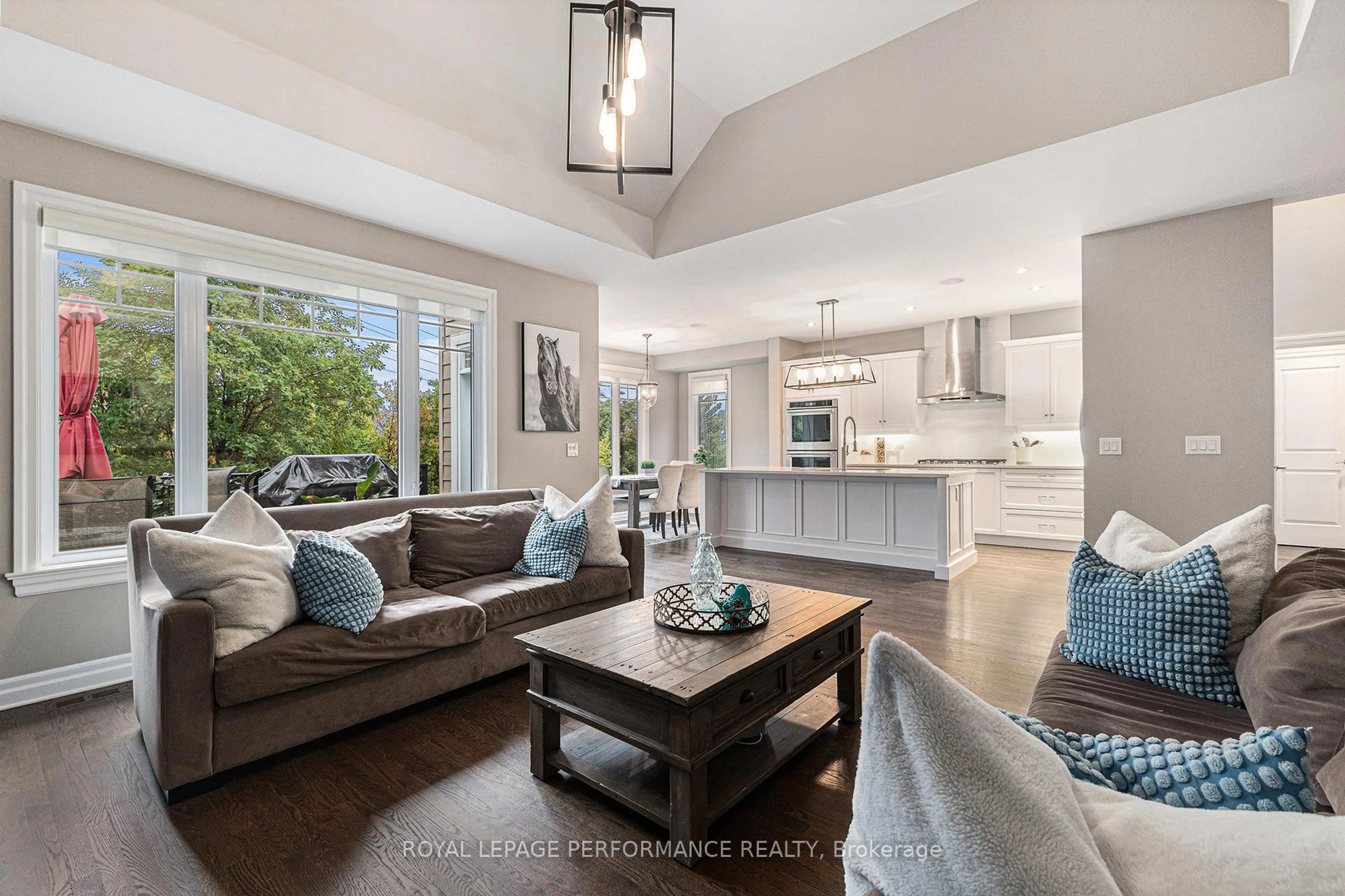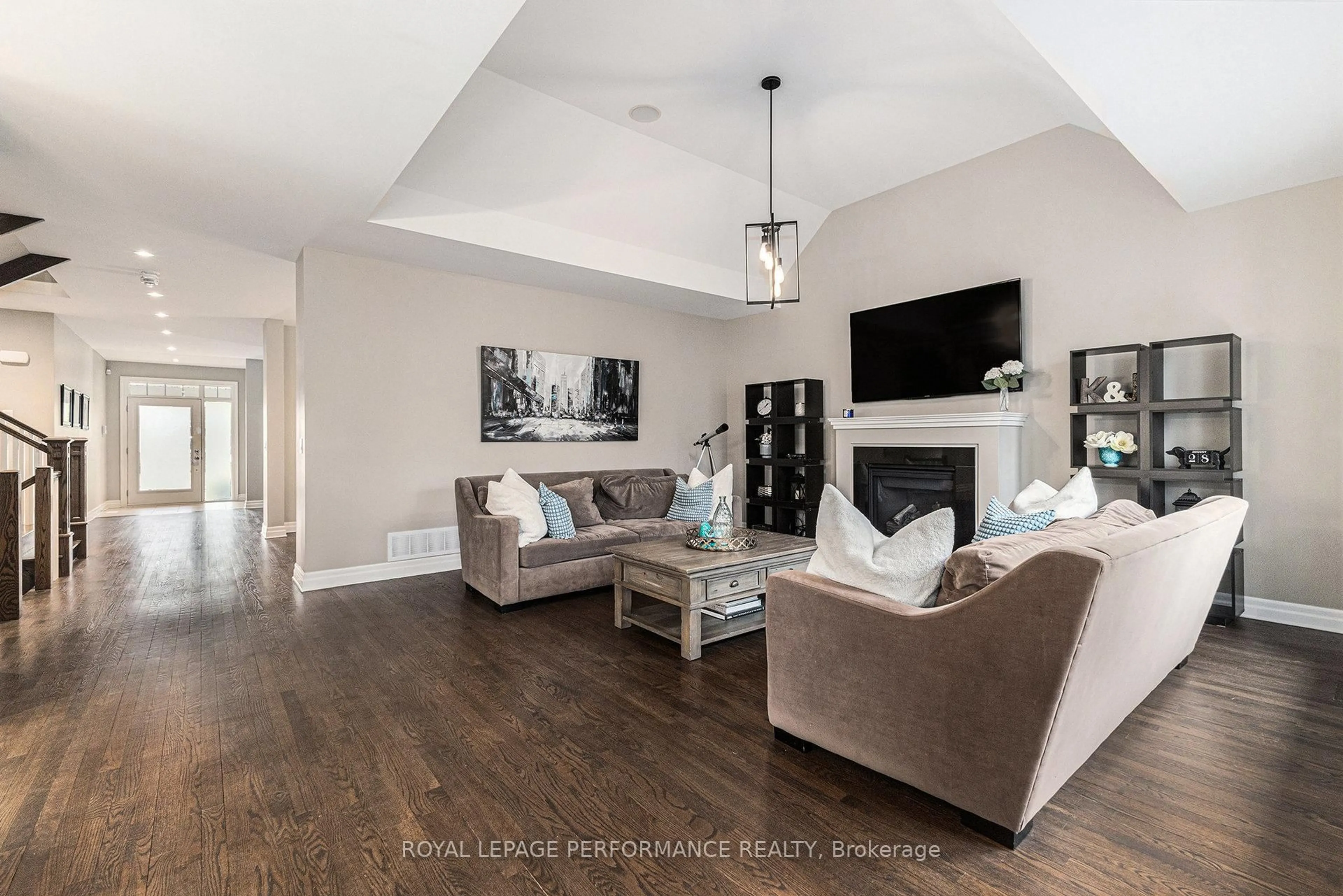196 Grainstone Way, Kanata, Ontario K2T 0H2
Contact us about this property
Highlights
Estimated valueThis is the price Wahi expects this property to sell for.
The calculation is powered by our Instant Home Value Estimate, which uses current market and property price trends to estimate your home’s value with a 90% accuracy rate.Not available
Price/Sqft$376/sqft
Monthly cost
Open Calculator

Curious about what homes are selling for in this area?
Get a report on comparable homes with helpful insights and trends.
+6
Properties sold*
$975K
Median sold price*
*Based on last 30 days
Description
Welcome to this truly EXTRAORDINARY residence in prestigious Kanata Lakes, crafted by renowned Uniform builder and showcasing over $300K in UPGRADES! Perfectly positioned on a PREMIUM LOT with NO REAR NEIGHBOURS, the home backs onto greenery and a scenic walking path leading directly to Broughton Park. Offering over 5,400 sq. ft. of luxurious living space, this property epitomizes elegance, comfort, and lifestyle at every level. A TRUE 5-BEDROOM, 5.5-BATHROOM home w/ 2 LVLS of HARDWOOD, where every detail has been carefully curated for unparalleled comfort. A rare MAIN-FLOOR BEDROOM with full ENSUITE is ideal for guests or in-laws. Outdoors, enjoy your private retreat featuring a HEATED saltwater INGROUND POOL (2021) with waterfall fountain, stunning patterned concrete patio, immaculate landscaping, and a six-person hot tub all within a fully fenced sanctuary designed for relaxation and entertaining. Inside, the main level boasts rich HARDWOOD flooring, a versatile den/office, a grand living room with soaring ceilings and fireplace, and a formal dining room. The showpiece DESLAURIER KITCHEN is a chefs dream, offering quartz counters, expansive island, double ovens, gas cooktop, wine fridge, stainless appliances, and a bright eat-in area with direct access to a private deck. A stylish powder room, mudroom with side entry, and garage access complete this level. Upstairs, the lavish primary suite offers a walk-in closet and a spa-inspired 5-piece ensuite with soaker tub, oversized shower, and dual sinks. Three additional bedrooms impress in size wo share a Jack-and-Jill bath while the third includes its own walk-in closet. A convenient second-floor laundry room adds practicality. The finished lower level extends the living space with a vast recreation room, dedicated exercise room, and full bathroom. A rare opportunity to own a dream home in coveted Kanata Lakes where sophistication meets lifestyle.
Upcoming Open House
Property Details
Interior
Features
Main Floor
Living
6.13 x 5.65Fireplace / hardwood floor / Cathedral Ceiling
Den
3.9 x 3.62Hardwood Floor
Dining
4.53 x 3.57Hardwood Floor
Bathroom
2.04 x 2.524 Pc Ensuite / Granite Counter
Exterior
Features
Parking
Garage spaces 2
Garage type Attached
Other parking spaces 4
Total parking spaces 6
Property History
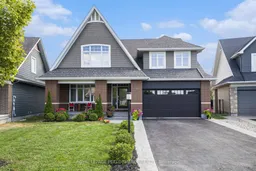 50
50