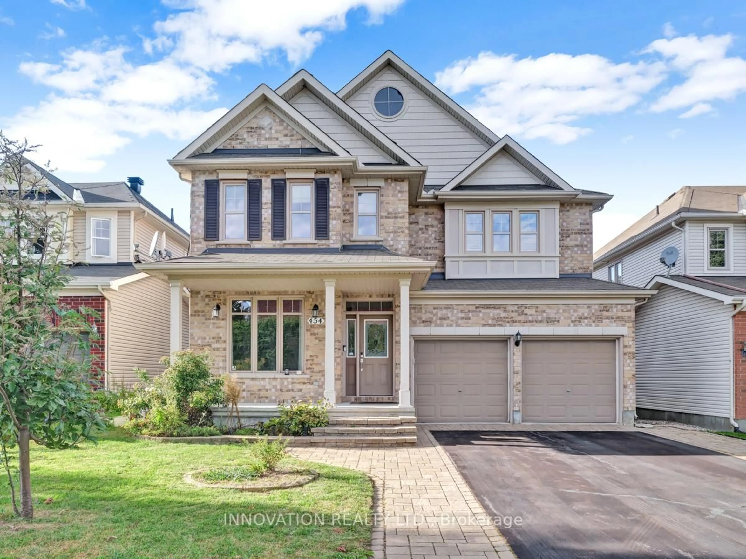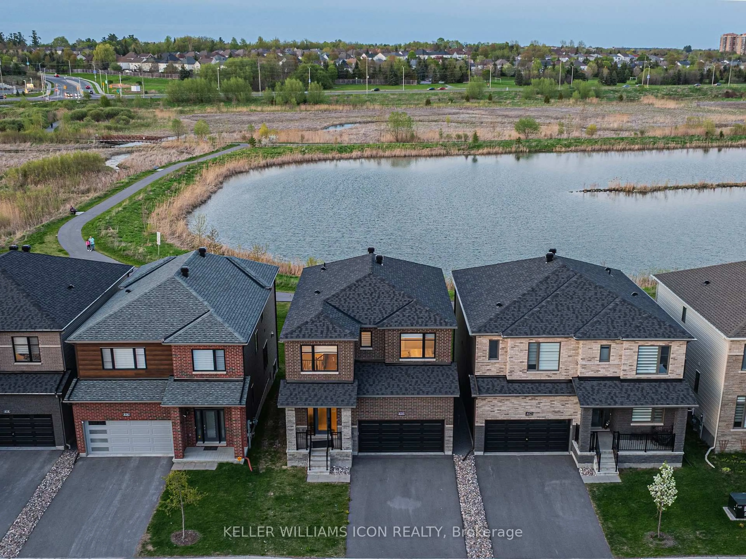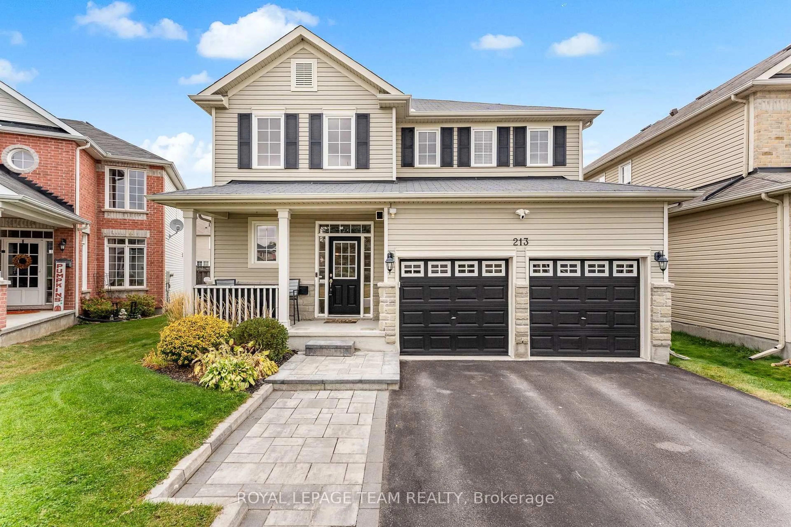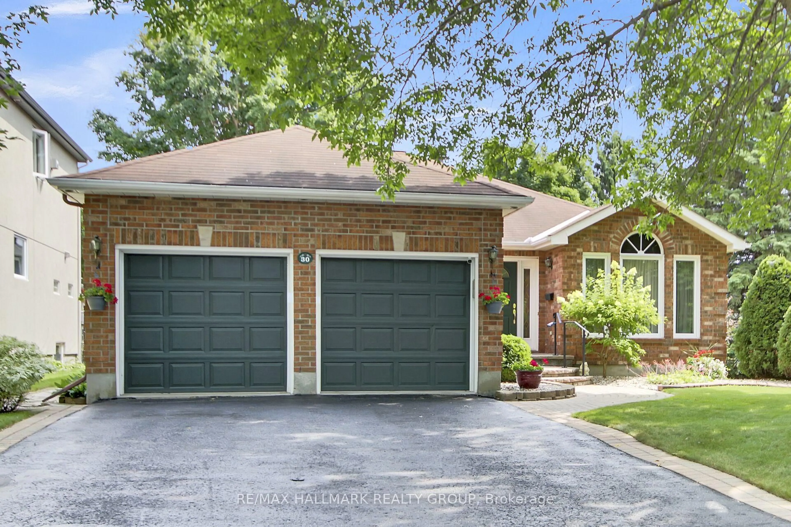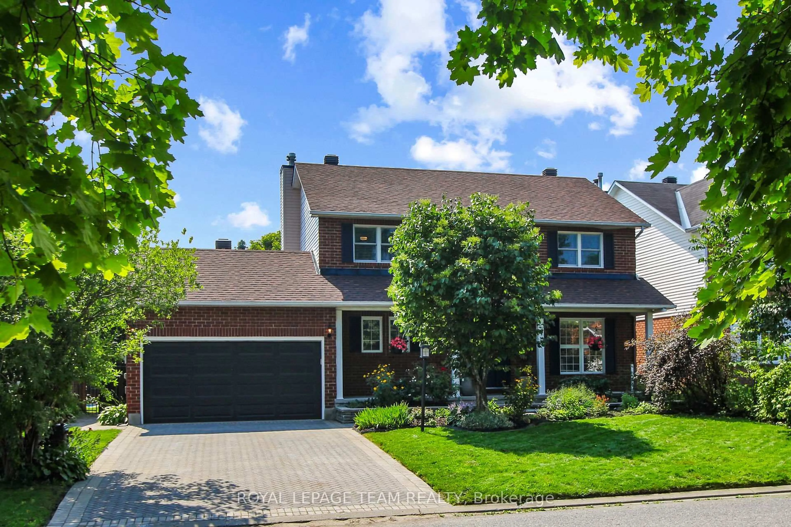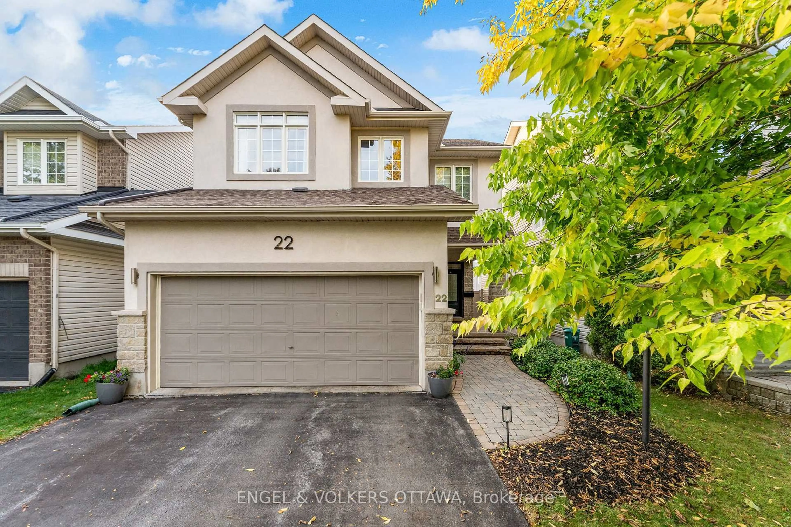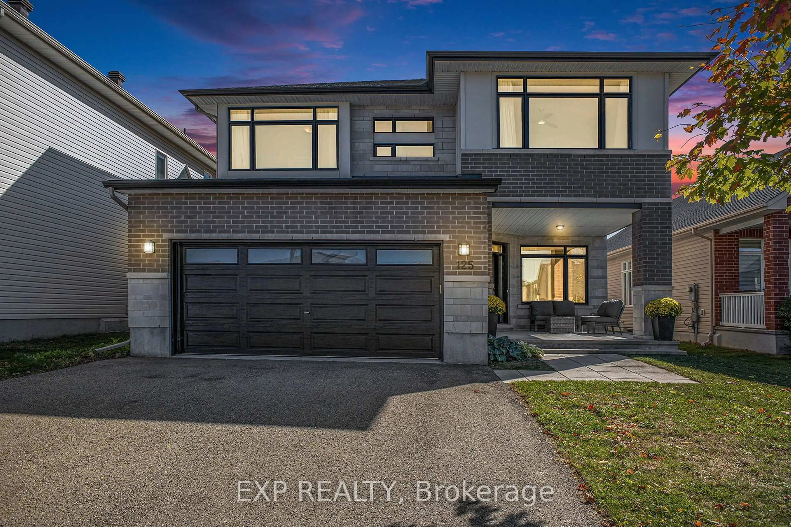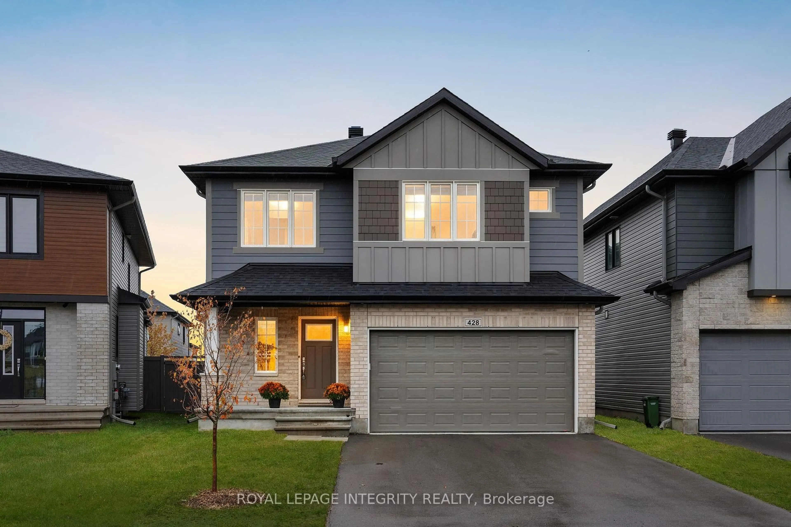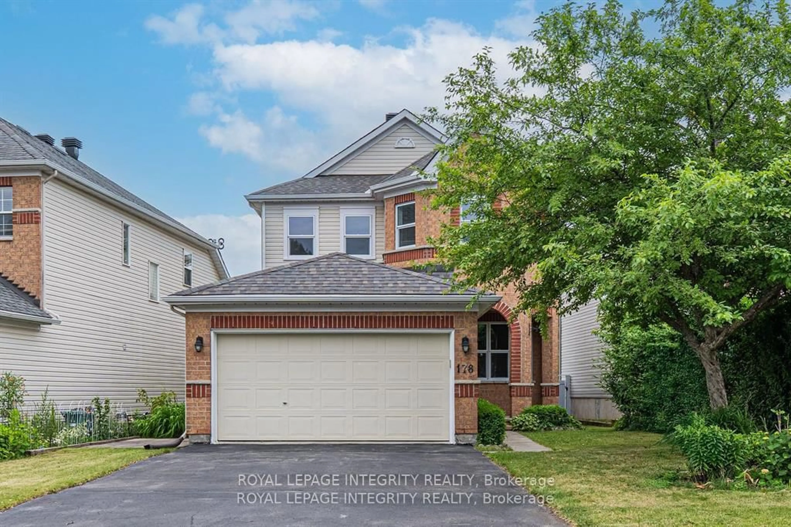Fabulous 4 bedroom, 3 bath home situated on the deep lot with a beautiful fenced backyard backing onto Tanmount Park. In excellent condition, this home is ready for its next family to make their own & enjoy the spacious rooms including a combined living & dining room, family room with 2 storey ceiling open to the kitchen & a finished lower level. Interlock walkway, pretty gardens, front brick façade & new garage door add to the curb appeal of this home. Covered front porch is a great place to enjoy a morning coffee. Front door with inset window & side light brings natural light into the tiled foyer. Hardwood flooring runs throughout the living & dining room & hall. Dining room has an updated chandelier, 2 tall windows & room for a buffet or china cabinet. Kitchen is steps away & has many classic white cabinets, tile backsplash, island with a breakfast bar, double sink with an updated faucet, walk-in pantry & updated pendant lighting. All appliances included, Fridge 2024. Big eating area is great for families & a double French door opens to the composite deck & south oriented backyard. Family room is impressive with its 2 storey ceiling, 2 sets of tall windows & a fireplace. Staircase takes you to the 2nd level with 4 bedrooms & 2 full baths. Views of the lower level are lovely. Primary bedroom has an elegant vaulted ceiling, a window seat with views of the street & a walk-in closet. Ensuite bath has a long white vanity with drawers, a separate tub with tile surround & a double shower. 3 more bedrooms each with tall windows, overhead lights & good sized closets. Main bath has a combined tub & shower with tile surround, vanity with drawers & an updated light fixture. Light neutral décor continues to the finished lower level. Plenty of space for a home theatre, office & gym area. Walk to many parks, shops & top schools. Minutes to hi-tech, bus service & 417. Furnace & heat pump, 2023. 24 hours irrevocable on offers.
Inclusions: Fridge, stove, hood fan, dishwasher, washer, dryer, All light fixtures, All window coverings, humidifier, heat pump, Auto garage door opener
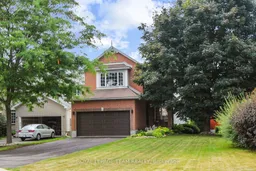 41
41

