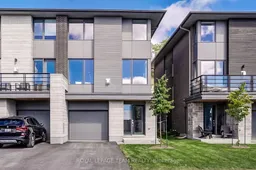Modern living space with 2156 sq. ft. (as per builder) located in the prestigious Richardson Ridge community of Kanata Lakes, this cozy semi built by Uniform in 2019 enjoys a rare setting backing onto a striking stretch of natural rock, providing a dramatic backdrop and complete privacy with no direct rear neighbours. A tree in the front yard enhances privacy, creating a tranquil atmosphere that is hard to replicate. Inside, upgraded hardwood flooring, concrete-look ceramic tile, and quartz counters set a sleek and modern tone, while plush carpet in the bedrooms adds warmth and comfort. The chef's kitchen is a showpiece, featuring Bosch and Fulgor Milano appliances, an induction cooktop, a custom oversized eat-in island, contemporary cabinetry, and a black granite sink with a matching black faucet. The main floor offers two generous living areas, 9-foot ceilings, and expansive windows that flood the home with natural light. A versatile dining and family space can easily be combined or separated, accommodating both casual gatherings and formal entertaining. A private in-law or office suite with its own 3-piece bath completes this level, ideal for guests, multigenerational living, or dedicated work-from-home needs. Upstairs, the primary suite includes a walk-in closet, a private ensuite with double vanity, tub, and glass shower, and a quiet office nook with elevated views. Another bright bedroom with carpeted flooring, a full hallway bath, and a convenient laundry room with washer, dryer, and storage cabinets complete the upper level. The exterior features a refined blend of brick and wood siding, echoing the home's balance of modern style and natural surroundings. Minutes from Kanata High Tech Park, shopping, recreation, and top schools, including WEJ, Kanata Highlands, St. Gabriel School, Earl of March, and All Saints, this property combines luxurious finishes, a practical layout, and a rare natural backdrop in one of Ottawa's most sought-after neighbourhoods.
Inclusions: Dishwasher, Hood Fan, Refrigerator, Cooktop, Built-in Oven, Dryer, Washer, Central Air Conditioning, Forced Air Gas Furnace, Gas Fireplace, Smoke Detector, All Bathroom Mirrors; All Light Fixtures, Window Screens, HRV, Humidifier
 38
38


