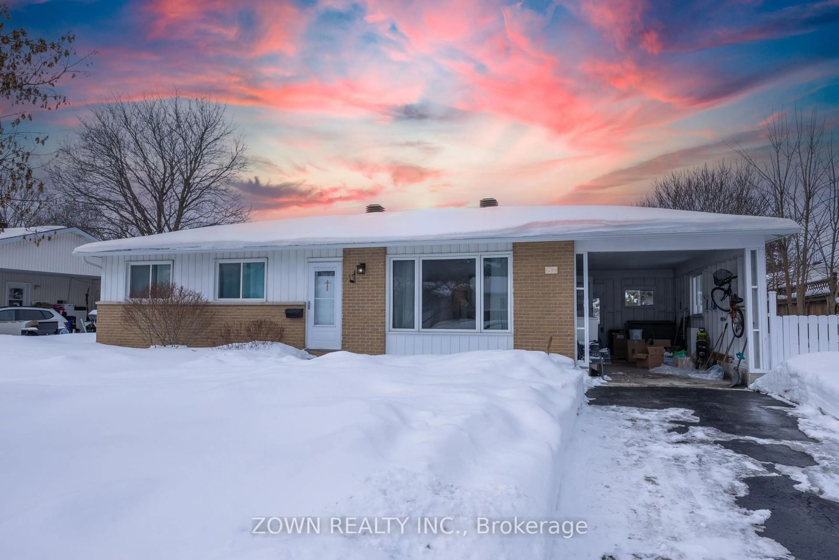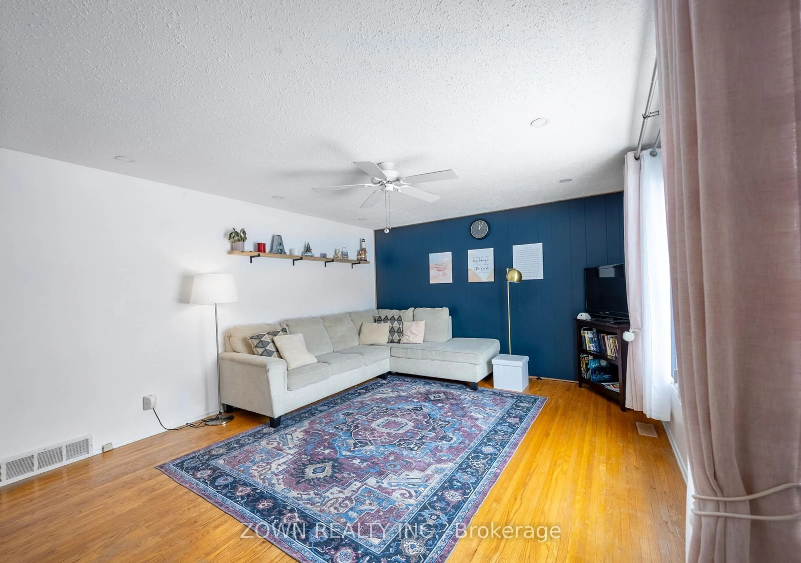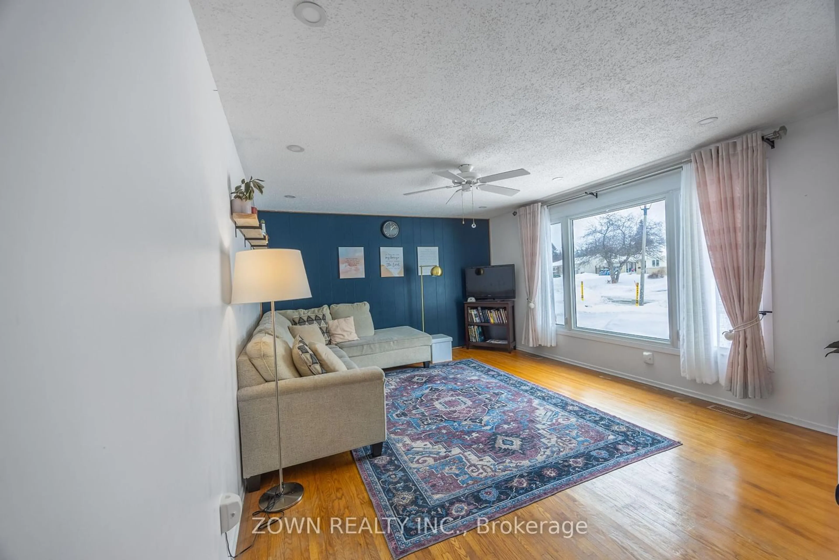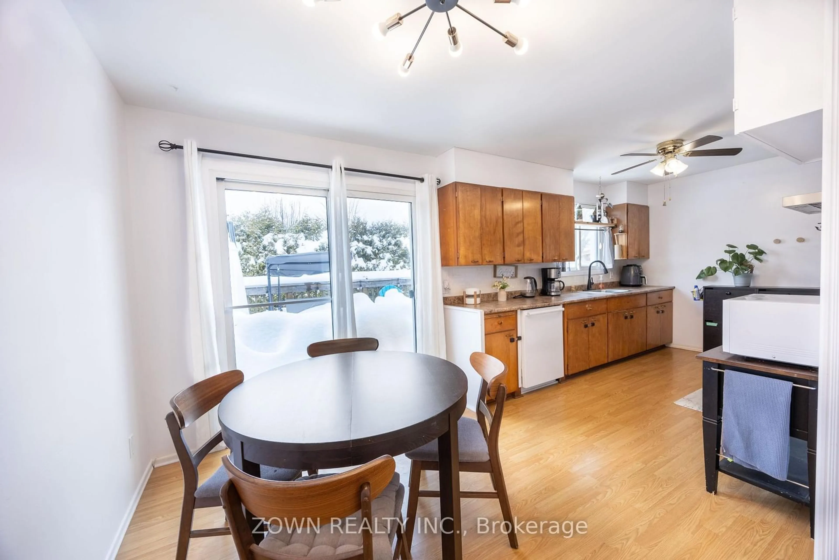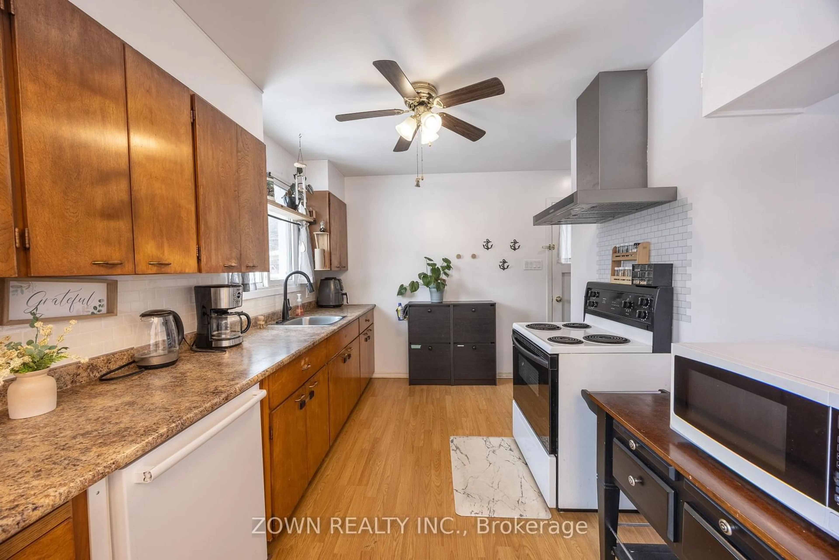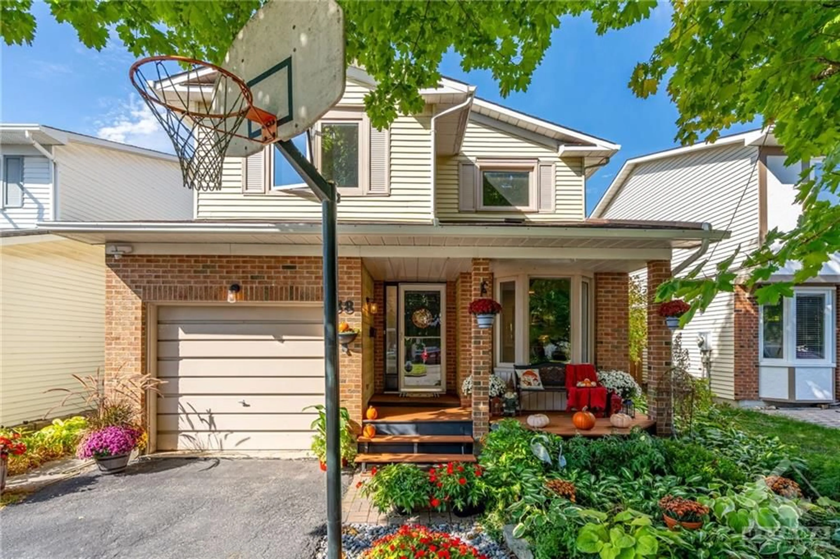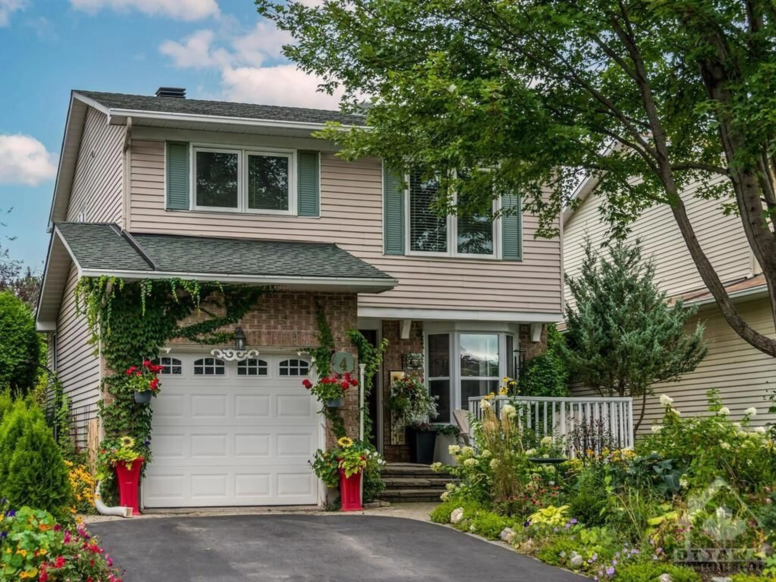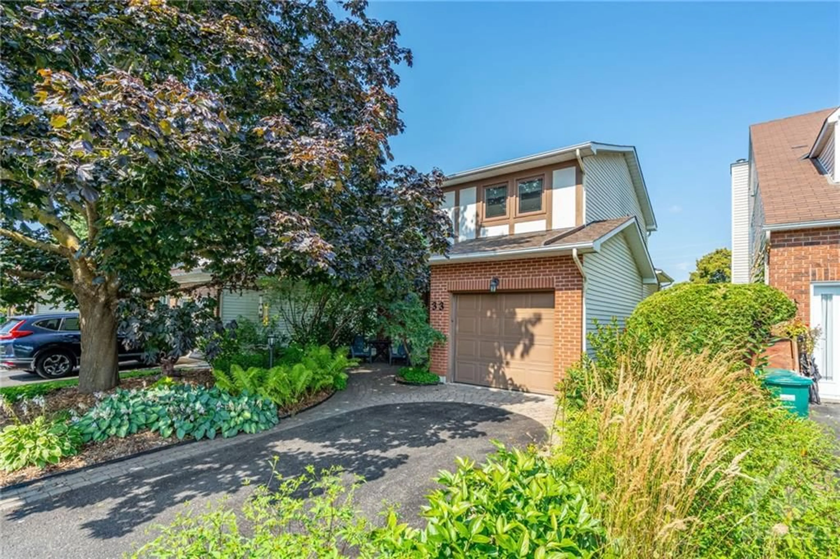Contact us about this property
Highlights
Estimated ValueThis is the price Wahi expects this property to sell for.
The calculation is powered by our Instant Home Value Estimate, which uses current market and property price trends to estimate your home’s value with a 90% accuracy rate.Not available
Price/Sqft-
Est. Mortgage$2,705/mo
Tax Amount (2024)$3,862/yr
Days On Market2 days
Description
Welcome to 87 Village Green, a serene property located in the west end of Ottawa in the tranquil, safe and family-oriented neighborhood of Glen Cairn. Within walking distance to the newly opened T&T Supermarket at Hazeldean Mall, as well as the scenic Old Quarry Trail and several inviting parks, this property is also conveniently close to public transit, being minutes away from the 417, Terry Fox station, Eagleson Park and Ride, and the upcoming Line 3 LRT Moodie Station. It is also a short drive away from the Canadian Tire Centre, the Tanger Ottawa outlet mall in the west and the Bayshore Shopping Center in the east. This spacious, well-maintained bungalow home will appeal to young families and investors alike with a large, private backyard fenced with cedar hedges and lilac trees. A 12' by 15' deck also provides an excellent space for play or leisure in the warmer months. The house features a side entrance next to the basement stairway. The spacious basement is partially completed with a 2-piece washroom, a laundry room with a dual utility sink, a common area, a large workshop as well as space for a home office, providing infinite opportunities for the next owners to make their dream projects a reality!
Upcoming Open House
Property Details
Interior
Features
Ground Floor
Kitchen
3.71 x 2.59Laminate / Combined W/Dining
2nd Br
3.10 x 3.23Hardwood Floor
3rd Br
3.09 x 2.51Hardwood Floor
Dining
3.63 x 2.39Laminate / Combined W/Kitchen
Exterior
Features
Parking
Garage spaces 1
Garage type Carport
Other parking spaces 2
Total parking spaces 3
Property History
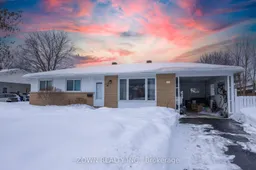 19
19Get up to 0.5% cashback when you buy your dream home with Wahi Cashback

A new way to buy a home that puts cash back in your pocket.
- Our in-house Realtors do more deals and bring that negotiating power into your corner
- We leverage technology to get you more insights, move faster and simplify the process
- Our digital business model means we pass the savings onto you, with up to 0.5% cashback on the purchase of your home
