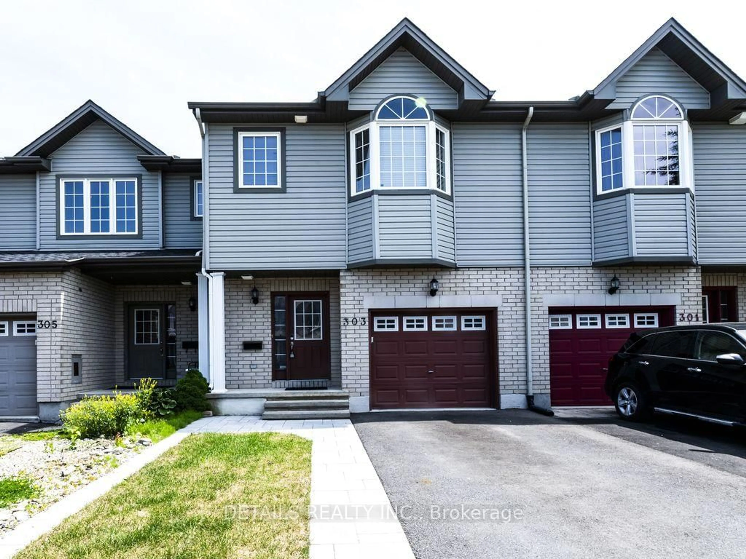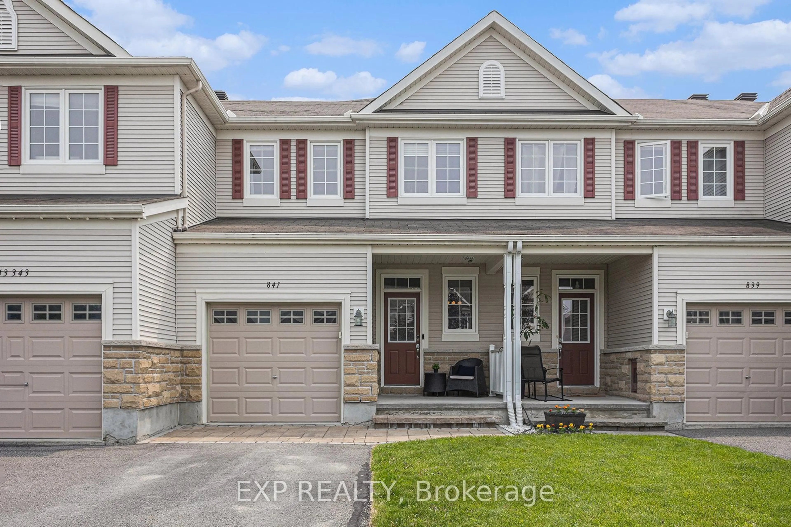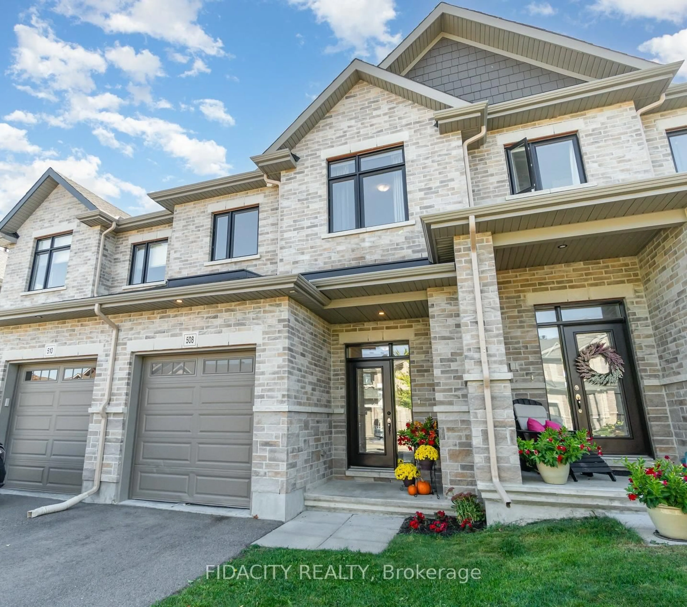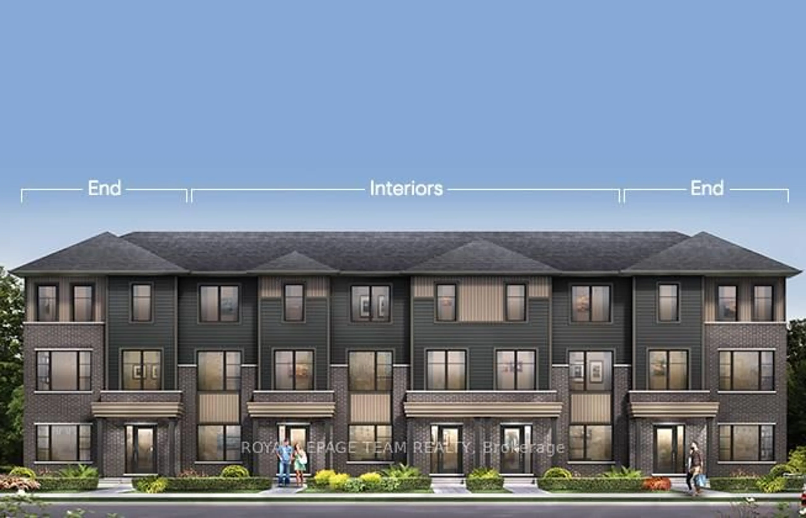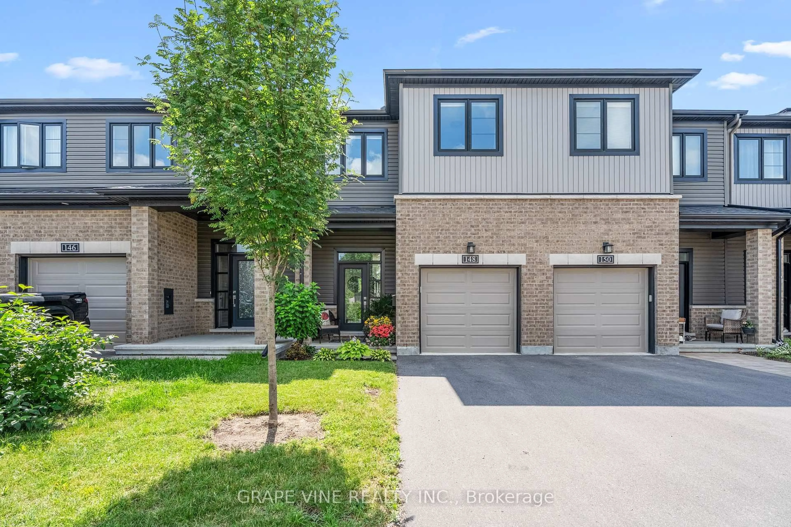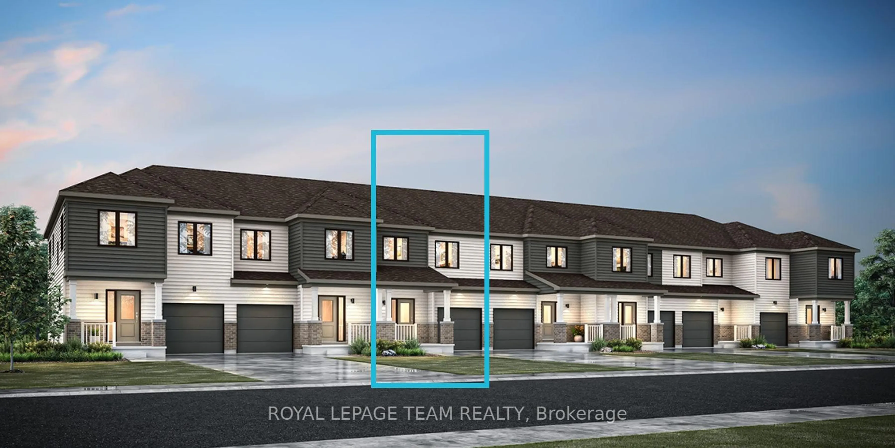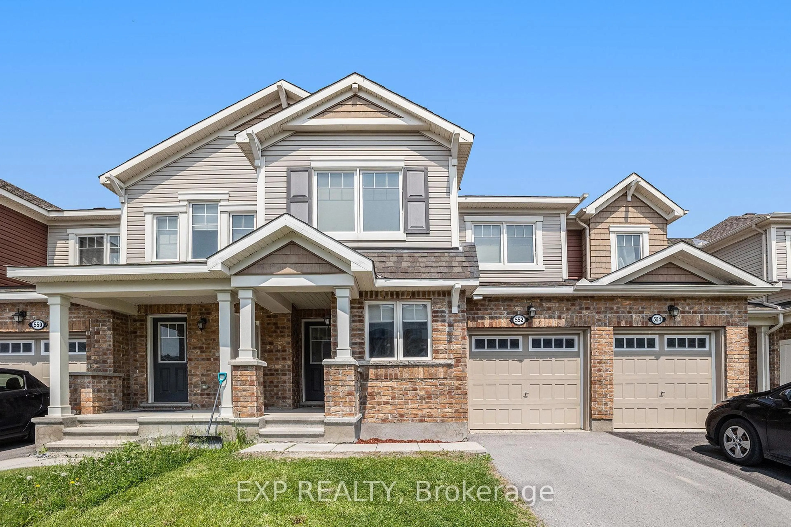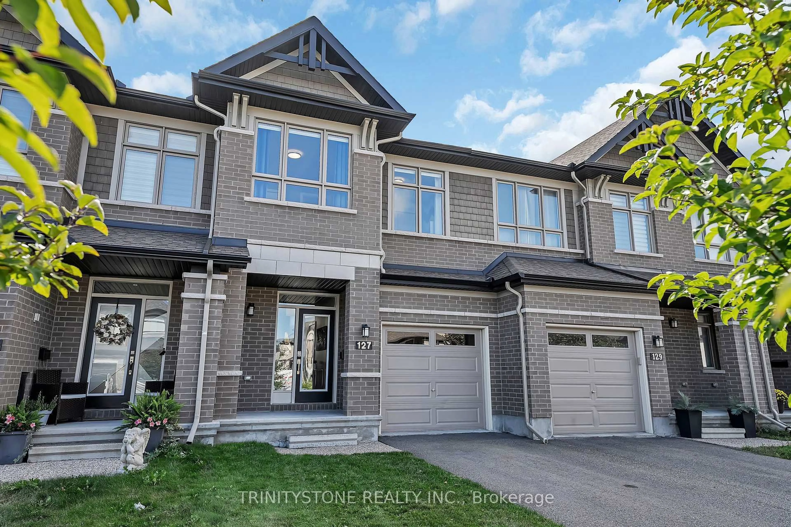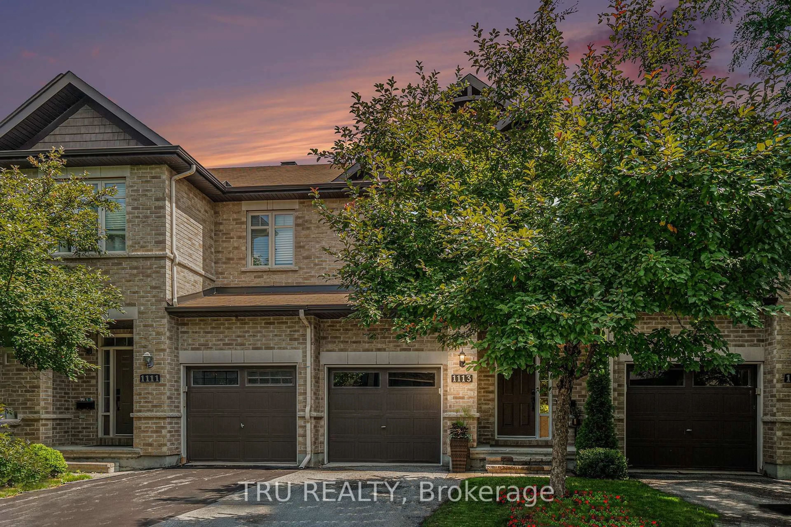Flooring: Tile, Flooring: Hardwood, Don’t miss the opportunity to own this bright and spacious end unit in the popular Trailwest community! The roomy living and dining rooms are flooded with natural light. The kitchen offers bar seating and a separate eating area. Upstairs, you’ll find 3 inviting bedrooms, a family bathroom, a versatile loft and 2nd floor laundry room. The primary bedroom features a walk-in closet and luxurious ensuite. The finished basement has a large family room and a separate room to use as you wish (home gym, private office, etc.). The unfinished part has a rough-in for future bathroom and extensive storage space. The home was recently refreshed with a complete interior paint job. Outside, enjoy a sun-drenched yard with no rear neighbours. This residence offers utmost convenience as you'll be within walking distance to Superstore, Metro, Walmart, banks, a park with splash pad and skating rink, a soccer field, walking trails and so much more! Don’t miss out! Book your private showing today!, Flooring: Carpet Wall To Wall
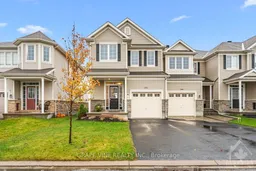 30
30

