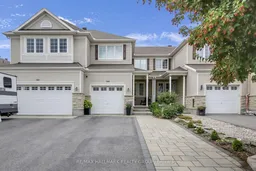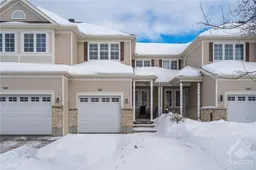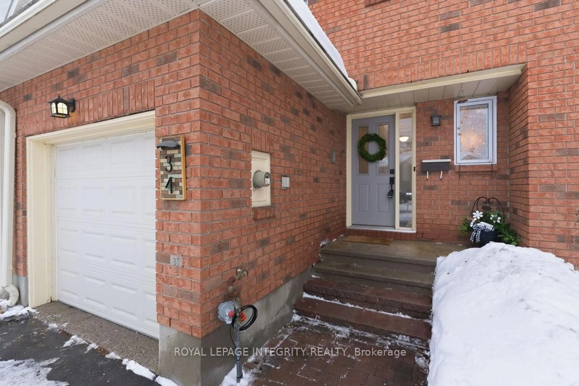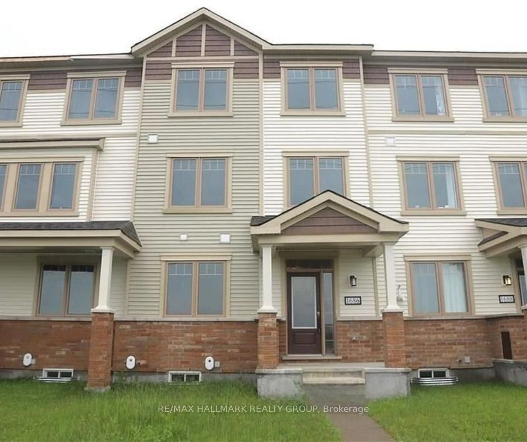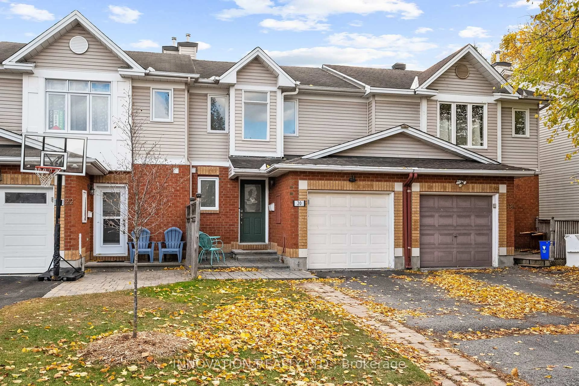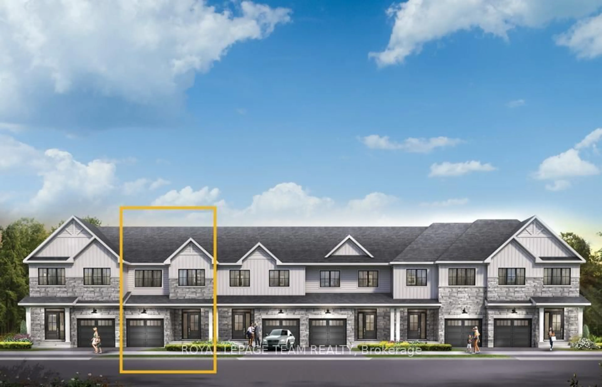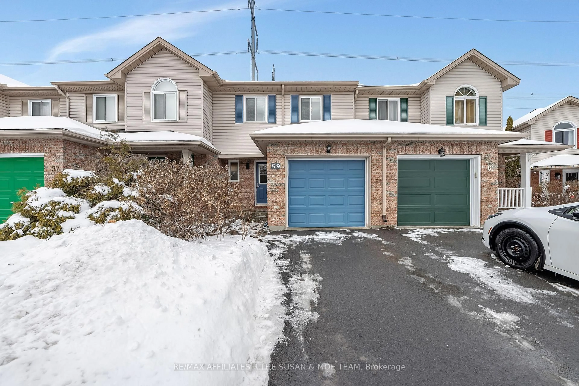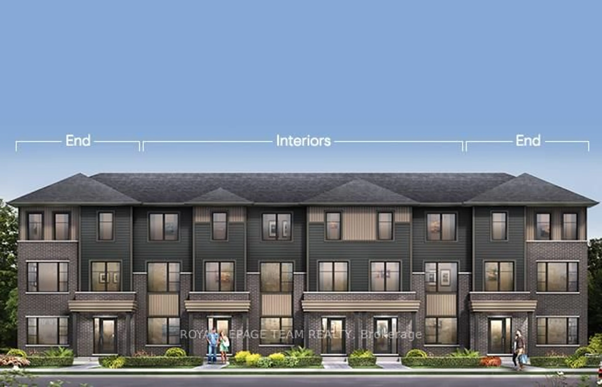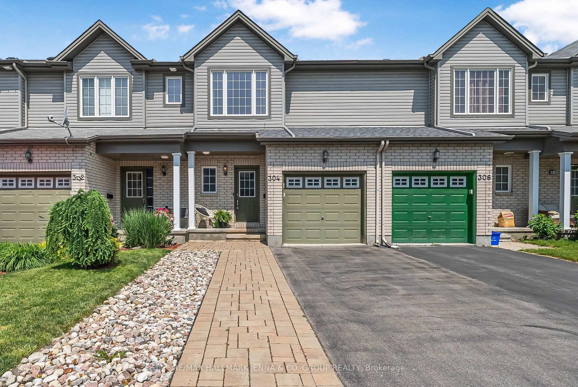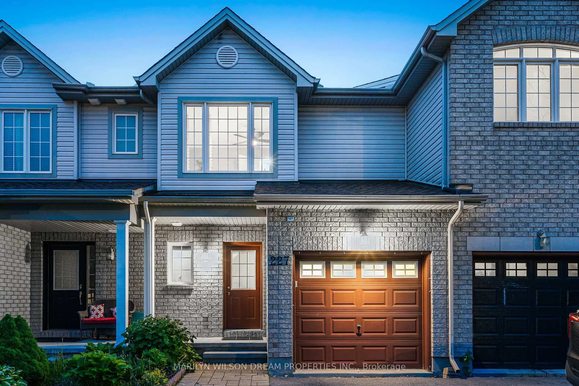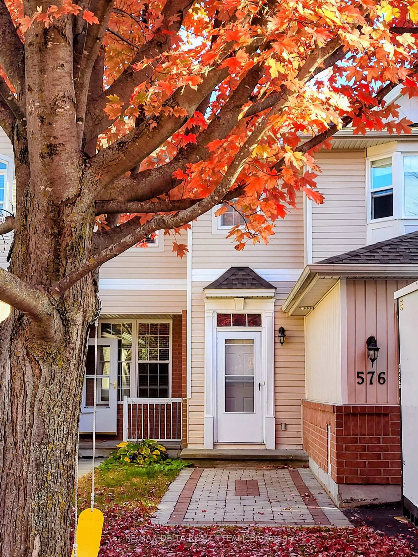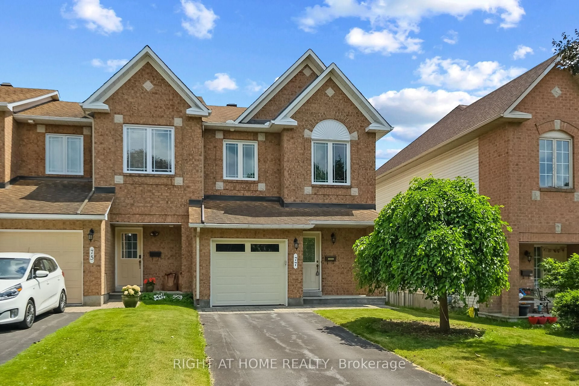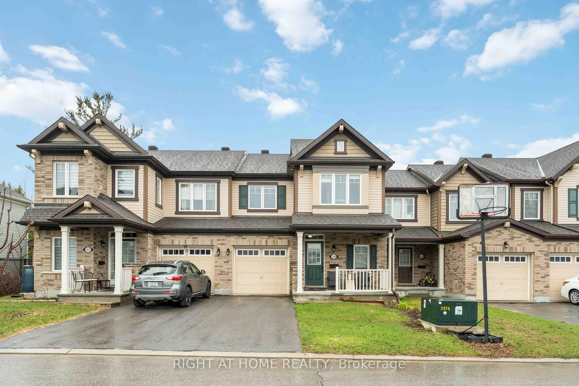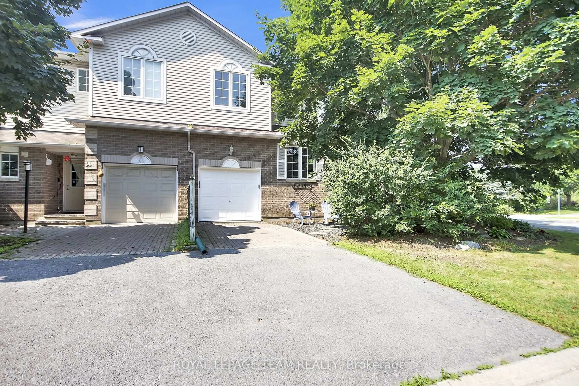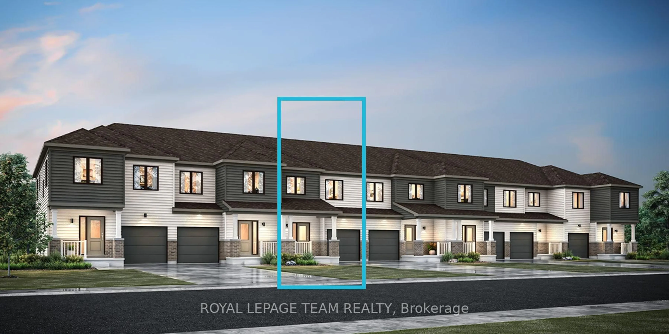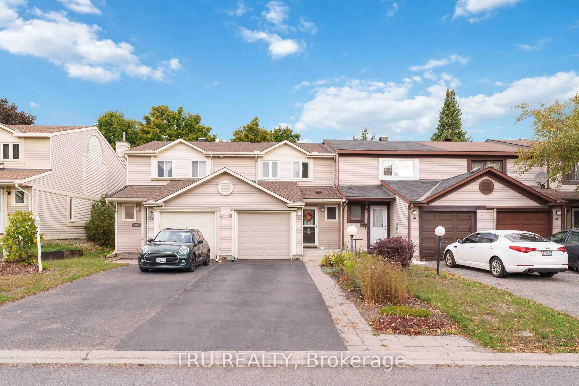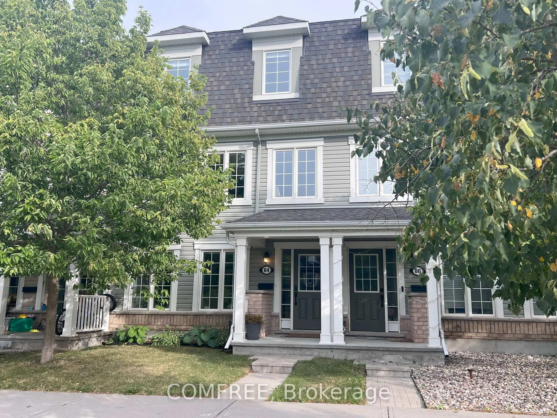A move-in ready 2-storey townhome in pristine condition with a functional floorplan. The main and upper floors showcase wide-plank dark-stained hardwood, adding warmth and elegance to every room. An an abundance of natural light creates a bright & airy feeling throughout. The chic living room is anchored by a sleek gas fireplace and framed by large windows that bring in sunshine and views of the private backyard. The kitchen is a thoughtfully designed culinary hub featuring a modern layout with crisp cabinetry and stainless appliances, making meal prep both efficient & enjoyable. The upper level includes 2 bedrooms plus a loft currently used as a home office but flexible for your own purpose. The spacious primary bedroom has a walk-in closet and 4-piece shared ensuite. The finished lower level extends your living space and has rough in for another full bath and a recreation room ideal for media, games or its current use as an exercise space. A large laundry zone and utility area provide excellent storage options and keep everything well organized. Soft, neutral tones on the walls & classic colonial doors with contemporary brushed hardware enhance the timeless design of the home. Outside, is a charming fully fenced yard with interlock patio stones perfect for entertaining or relaxing without the upkeep of grass. An interlock extension to the driveway offers additional parking space to complement the attached single-car garage. Centrally located in Kanata, close to all amenities, transit, parks, recreation & shopping. This home balances convenience, charm and appeal in every way.
Inclusions: Fridge, Stove, Hood-Fan, Dishwasher, Washer, Dryer
