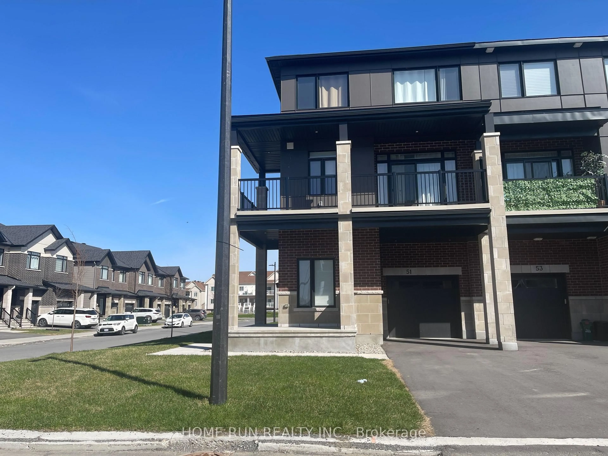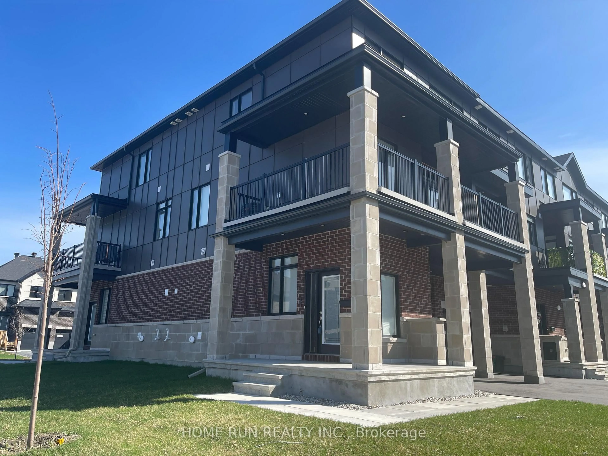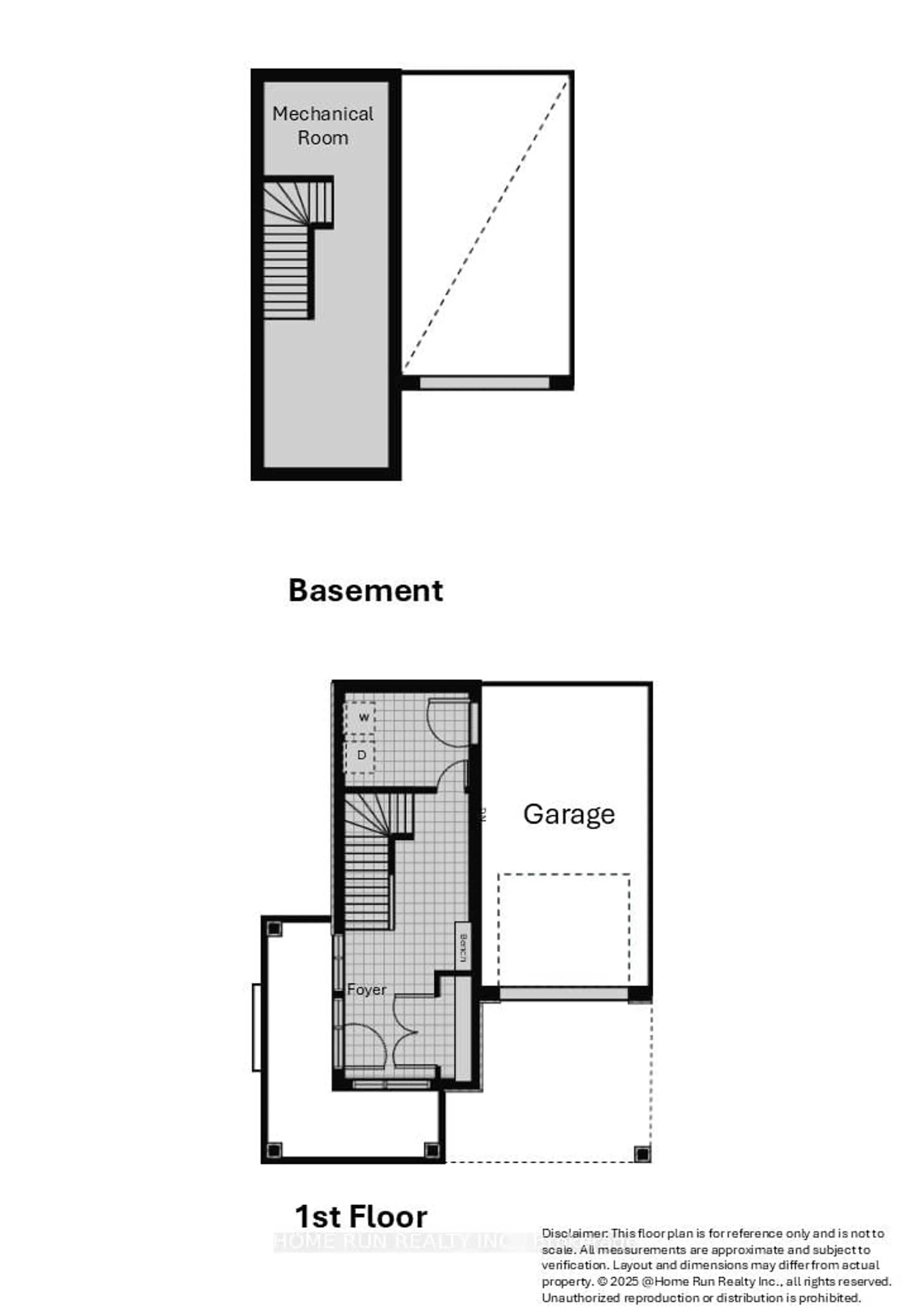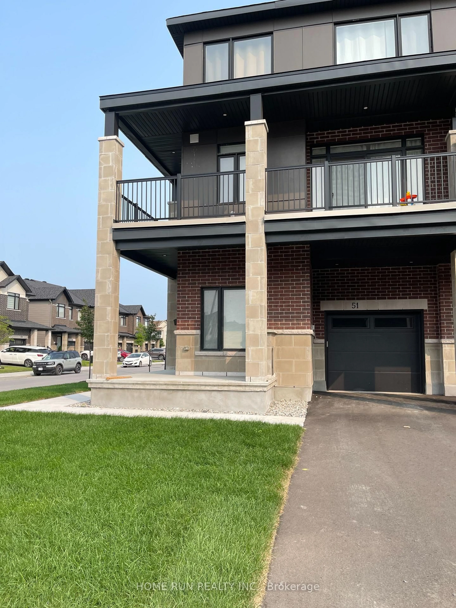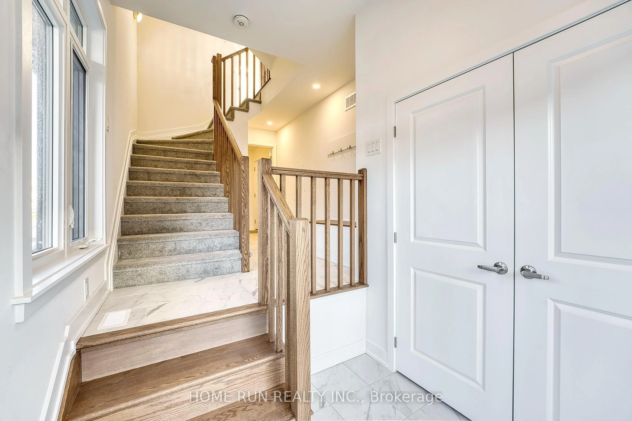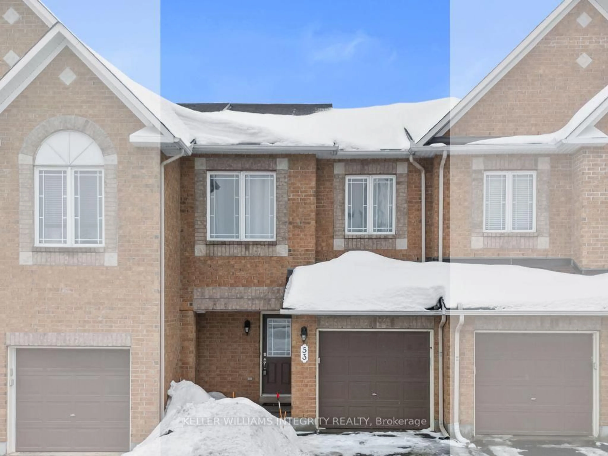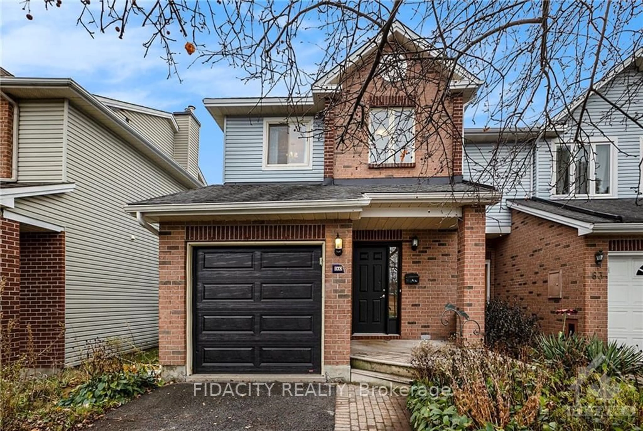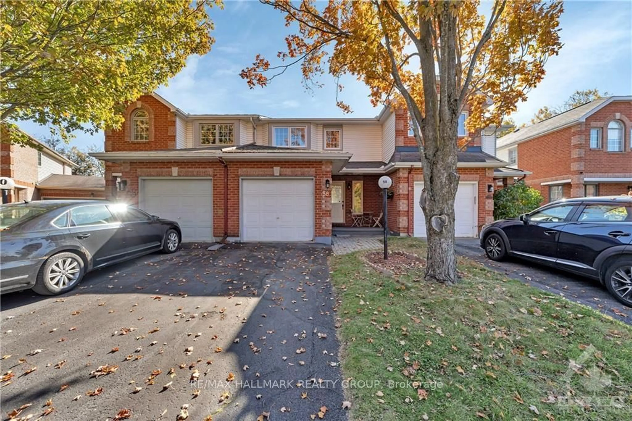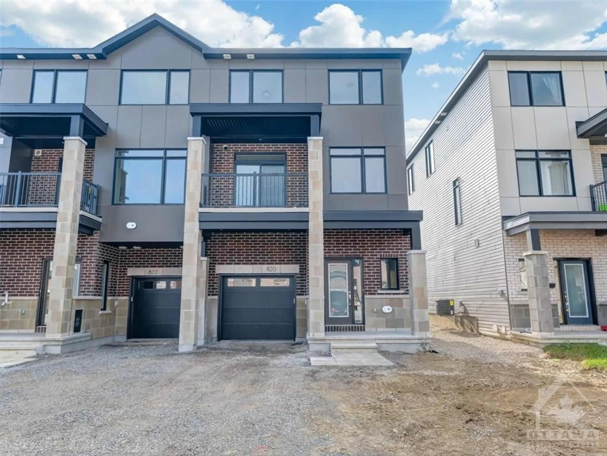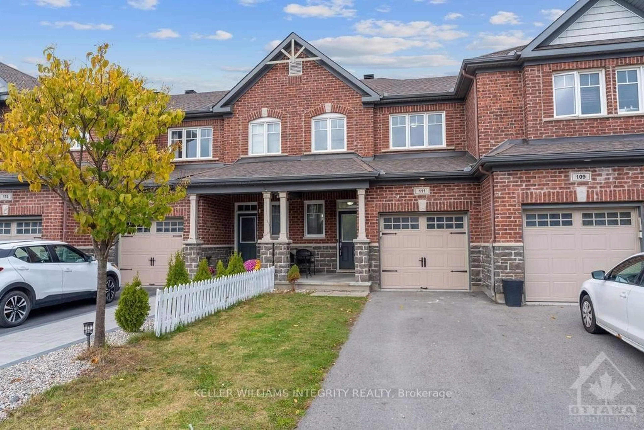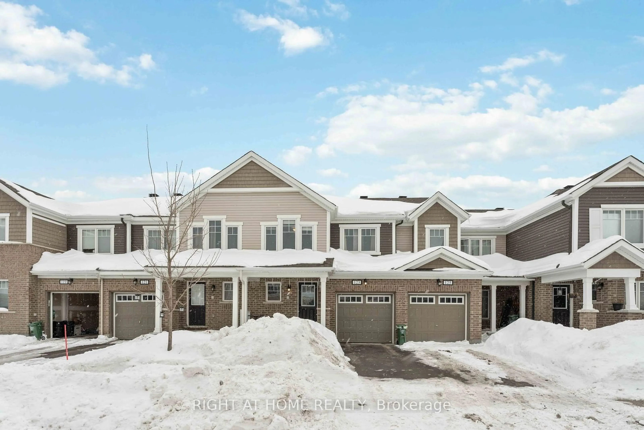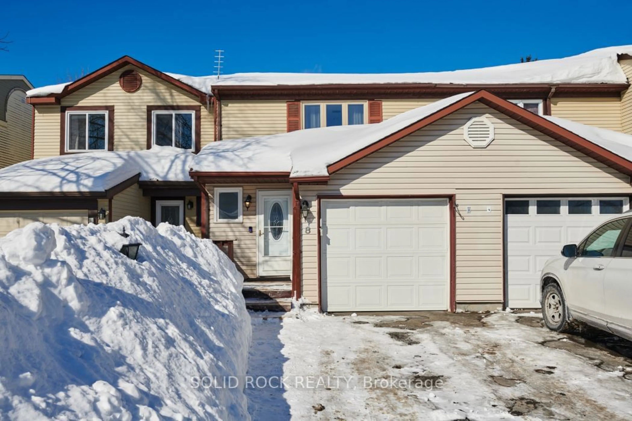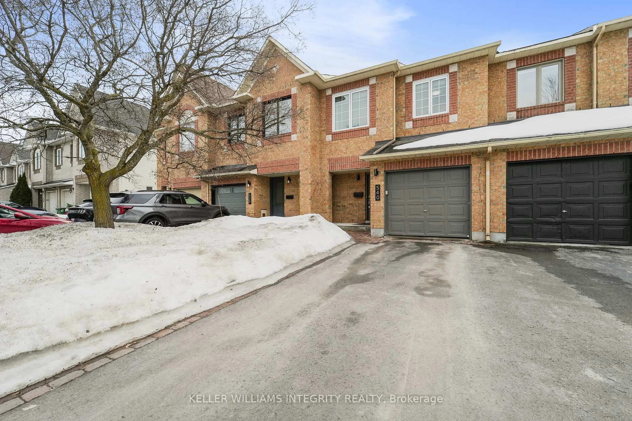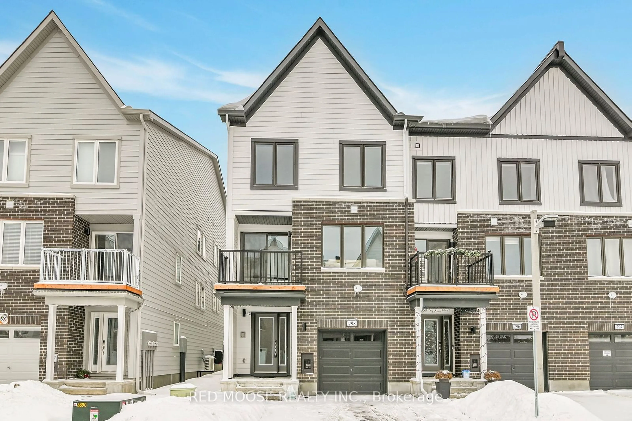51 Arinto Pl, Ottawa, Ontario K2S 2R7
Contact us about this property
Highlights
Estimated ValueThis is the price Wahi expects this property to sell for.
The calculation is powered by our Instant Home Value Estimate, which uses current market and property price trends to estimate your home’s value with a 90% accuracy rate.Not available
Price/Sqft$477/sqft
Est. Mortgage$2,598/mo
Tax Amount (2024)$3,399/yr
Days On Market8 hours
Description
Built in 2023, this is a beautiful 2-bedroom, 2.5-bathroom corner-unit townhouse located in the sought-after Bridlewood Trails community. The home is filled with natural light throughout the day and offers a thoughtful layout across three levels.The first floor features a welcoming foyer and a laundry room that connects directly to the garage, which is equipped with a garage door opener for added convenience.On the main floor, you'll find a spacious open-concept living area with hardwood flooring throughout. The modern kitchen is fitted with granite countertops and stainless steel appliances, flowing seamlessly into a bright dining area and a cozy living space. A stylish powder room and a large corner balcony complete this level, offering the perfect place to relax or entertain.Upstairs, the third floor includes a generous primary bedroom with its own ensuite, a second bedroom, and another full bathroom. Both bedrooms enjoy an unbeatable street view. A beautiful front lawn adds to the charm of this home and offers a delightful view, especially during the summer months.This home is perfect for a family looking for a lifestyle of comfort and convenience, situated close to shopping centres, schools, and other amenities. The property will be available for move-in on August 1st.
Property Details
Interior
Features
2nd Floor
Kitchen
2.82 x 3.35Great Rm
3.48 x 7.52Exterior
Features
Parking
Garage spaces 1
Garage type Attached
Other parking spaces 1
Total parking spaces 2
Property History
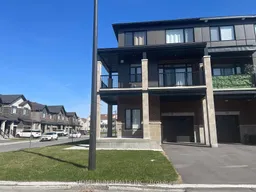 32
32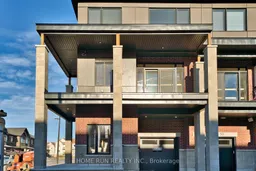
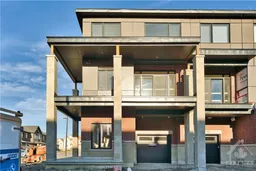
Get up to 0.5% cashback when you buy your dream home with Wahi Cashback

A new way to buy a home that puts cash back in your pocket.
- Our in-house Realtors do more deals and bring that negotiating power into your corner
- We leverage technology to get you more insights, move faster and simplify the process
- Our digital business model means we pass the savings onto you, with up to 0.5% cashback on the purchase of your home
