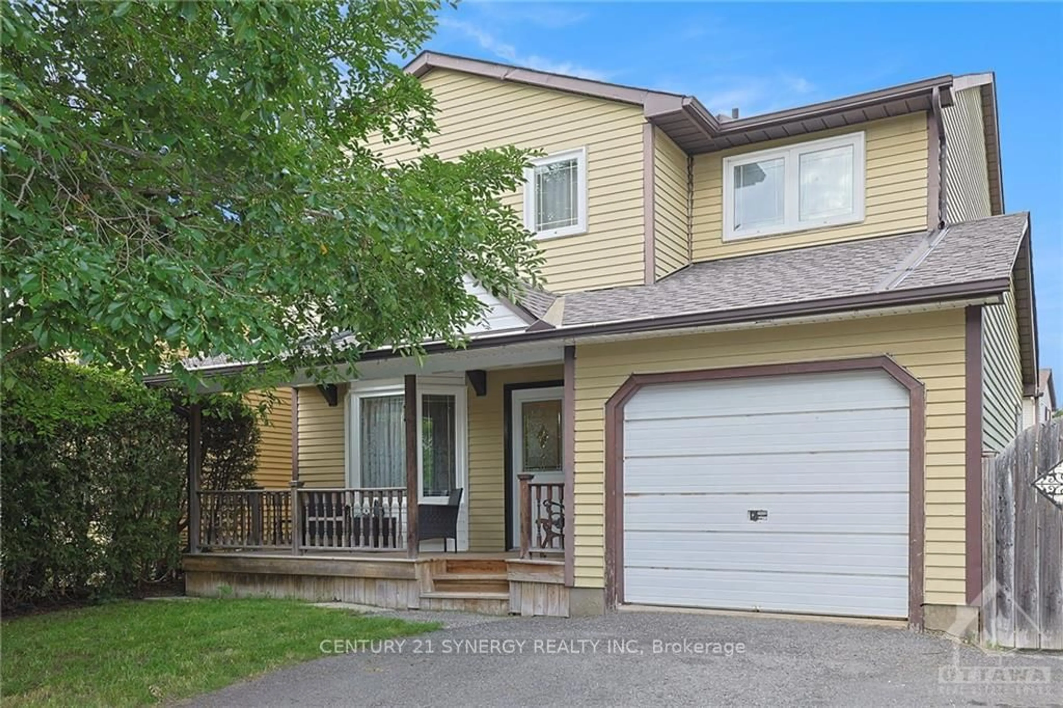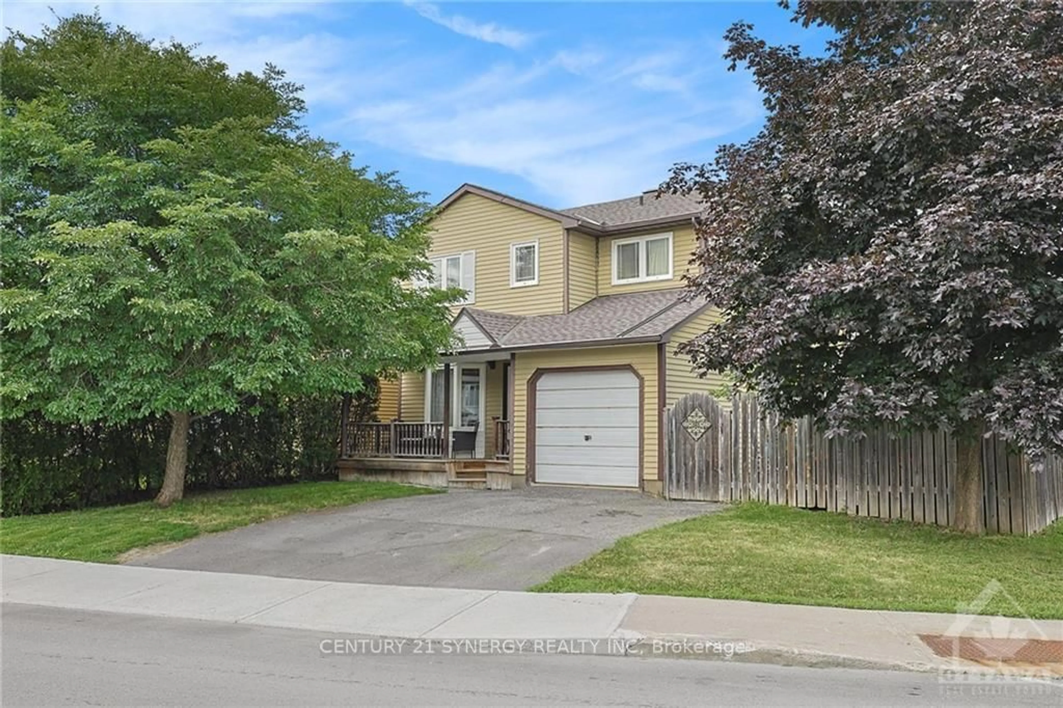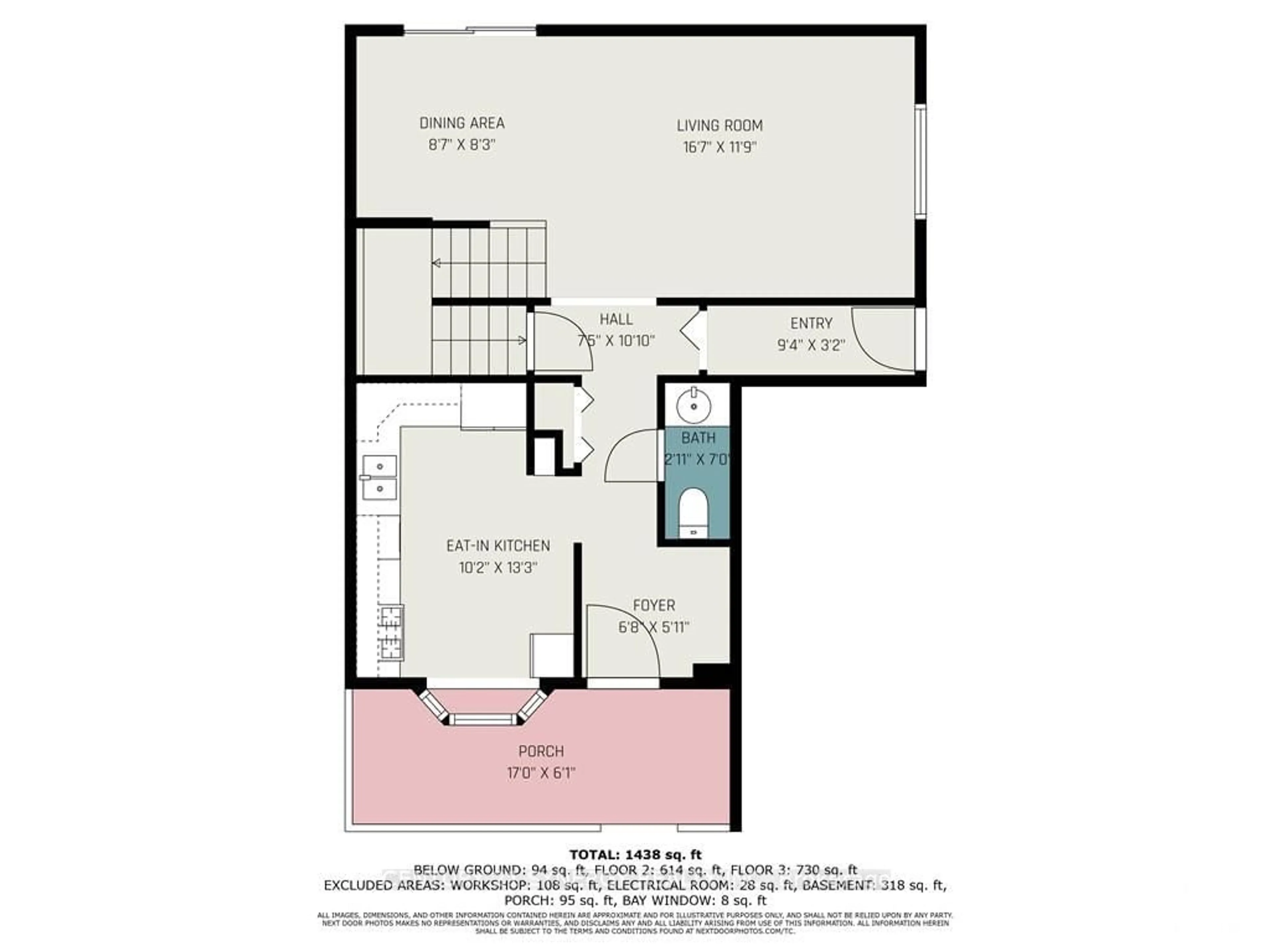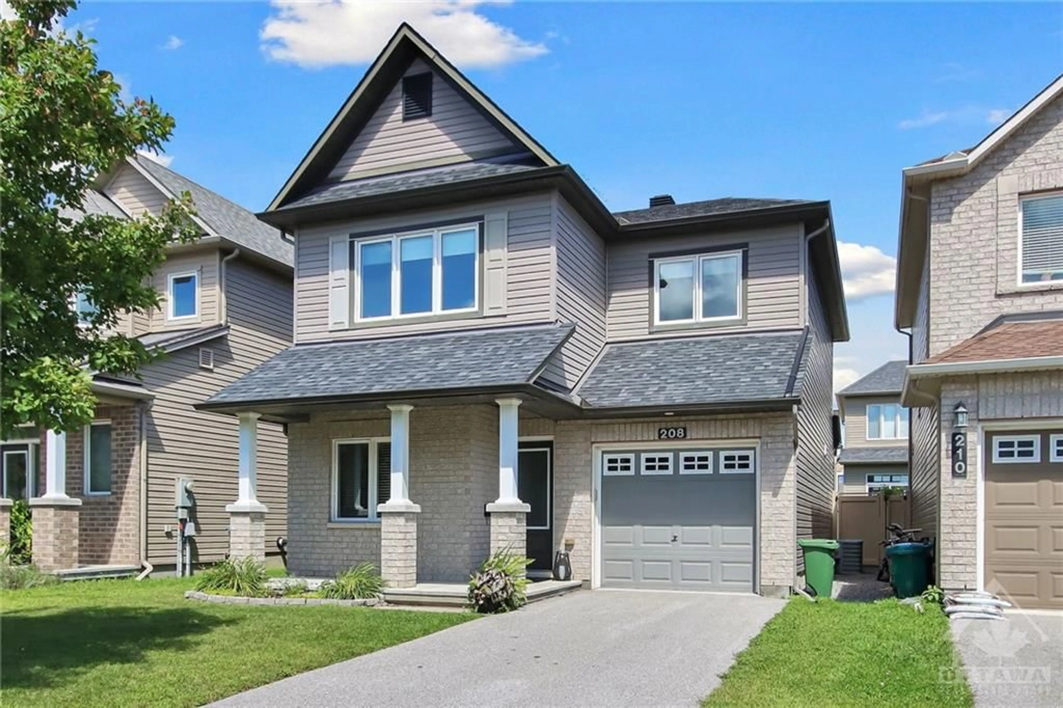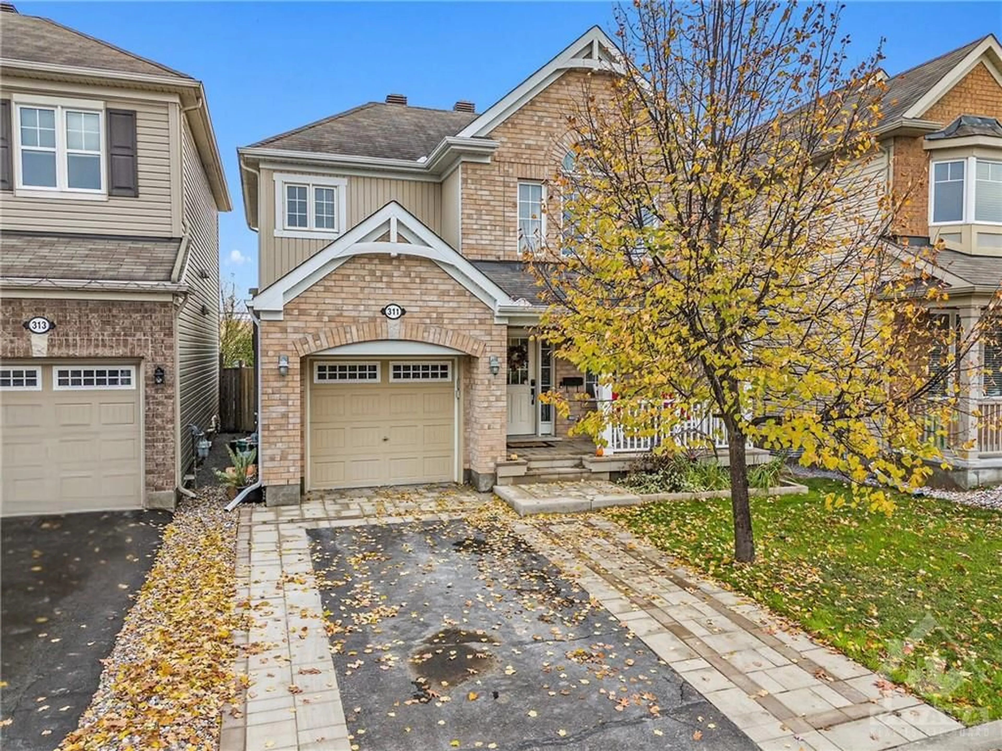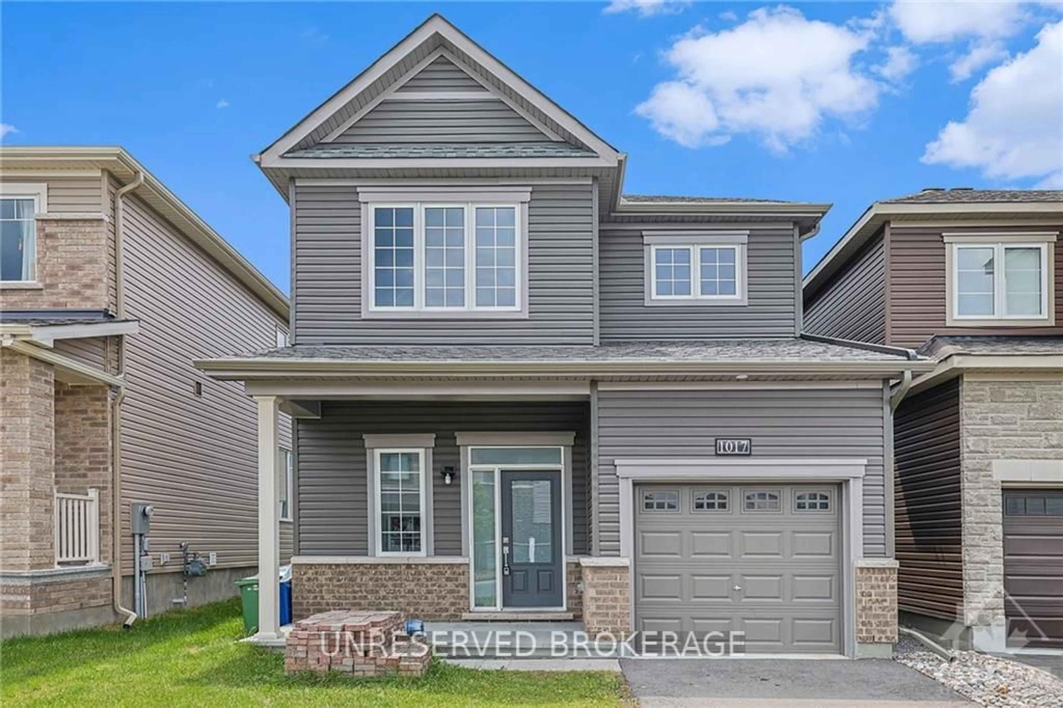39 RICKEY Pl, Kanata, Ontario K2L 2E2
Contact us about this property
Highlights
Estimated ValueThis is the price Wahi expects this property to sell for.
The calculation is powered by our Instant Home Value Estimate, which uses current market and property price trends to estimate your home’s value with a 90% accuracy rate.Not available
Price/Sqft-
Est. Mortgage$2,959/mo
Tax Amount (2024)$3,900/yr
Days On Market119 days
Description
This stunning home offers a perfect blend of modern updates & timeless charm. As you step inside, you'll be greeted by a spacious main floor featuring a brand-new kitchen. The open-concept dining/living area is ideal for entertaining, with a seamless flow through patio doors to the fully fenced backyard perfect for summer barbecues & outdoor activities. Upstairs, you'll find four generously sized bedrooms, providing ample space for family and guests. The full bathroom is designed for comfort. The basement is a dream come true, boasting a huge family living area that can be tailored to your needs, the possibilities are endless. Additionally, the separate hobby room offers a versatile space that would make an excellent office or craft room. Recent updates include a newer kitchen, roof shingles, windows, furnace, and hot water on demand, ensuring peace of mind & energy efficiency for years to come. This home is more than just a house; it's a place where cherished memories will be made., Flooring: Hardwood, Flooring: Ceramic, Flooring: Carpet Wall To Wall
Property Details
Interior
Features
2nd Floor
Bathroom
2.76 x 1.44Prim Bdrm
4.49 x 3.45Br
4.47 x 2.46Br
3.58 x 2.54Exterior
Features
Parking
Garage spaces 1
Garage type Attached
Other parking spaces 2
Total parking spaces 3
Property History
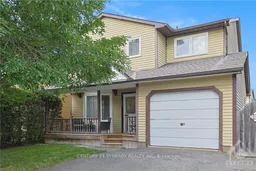 29
29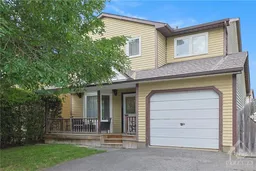 29
29Get up to 0.5% cashback when you buy your dream home with Wahi Cashback

A new way to buy a home that puts cash back in your pocket.
- Our in-house Realtors do more deals and bring that negotiating power into your corner
- We leverage technology to get you more insights, move faster and simplify the process
- Our digital business model means we pass the savings onto you, with up to 0.5% cashback on the purchase of your home
