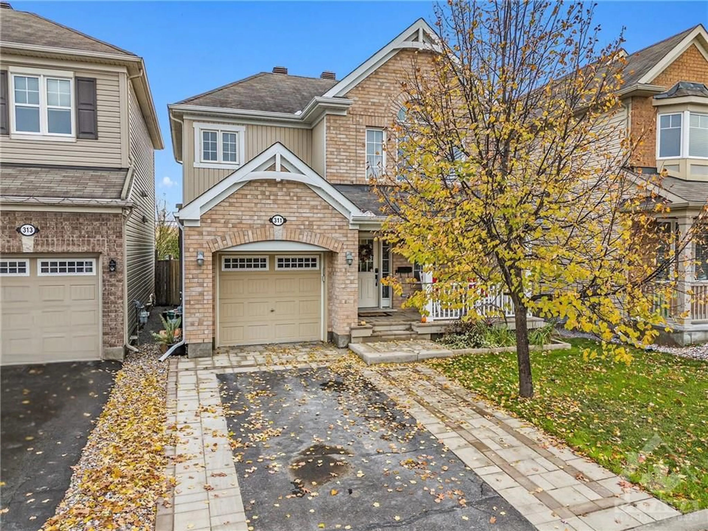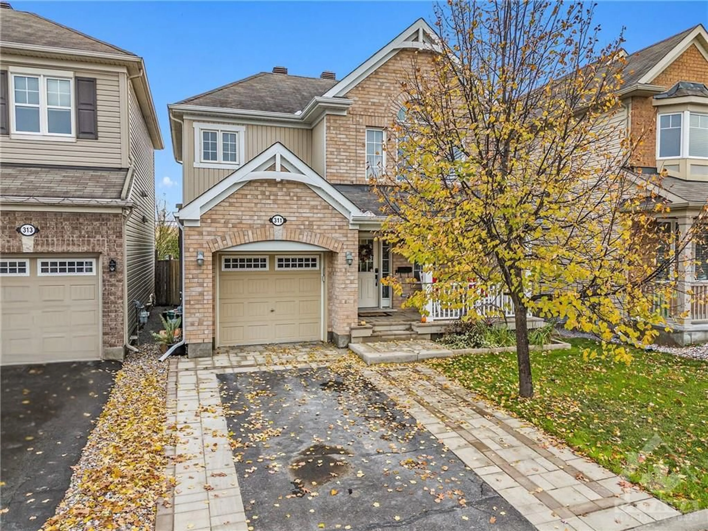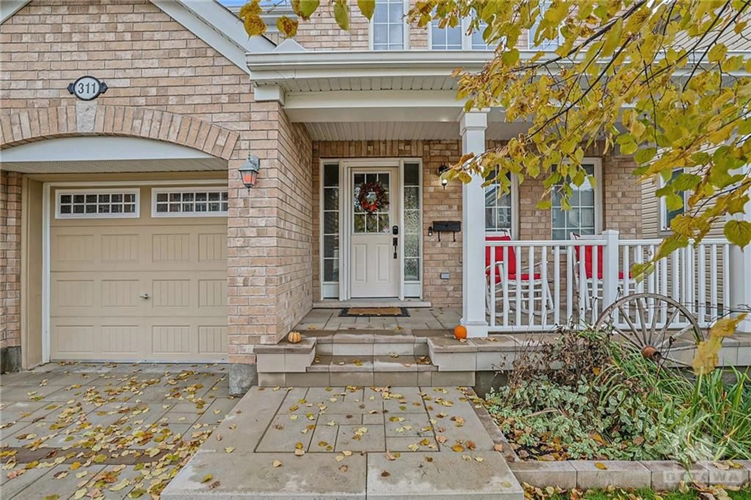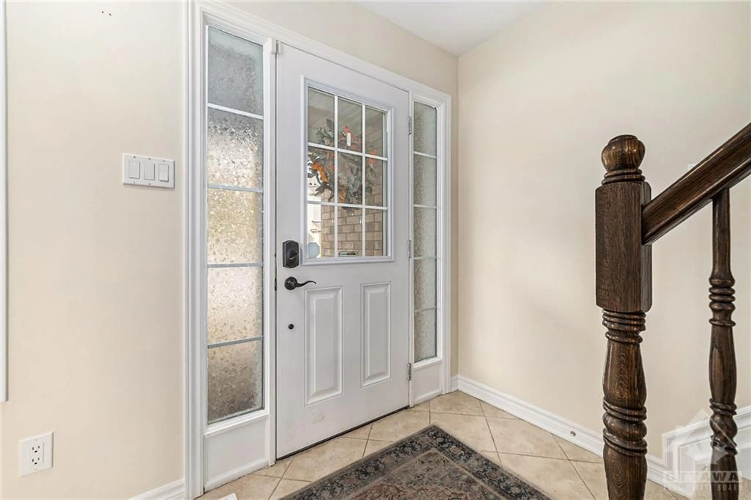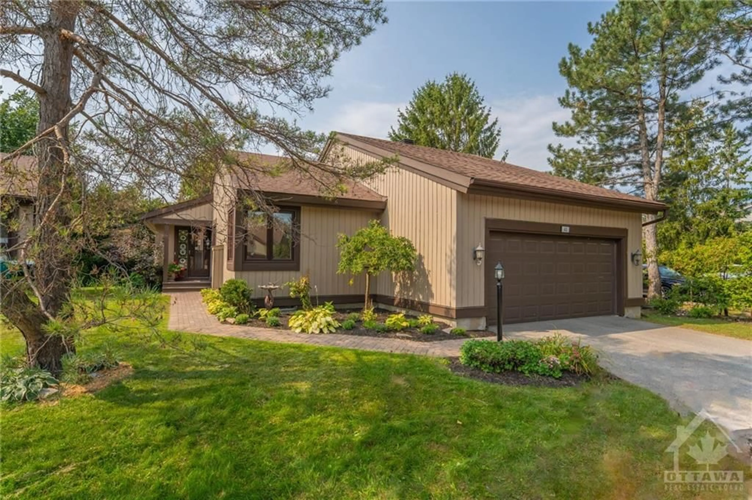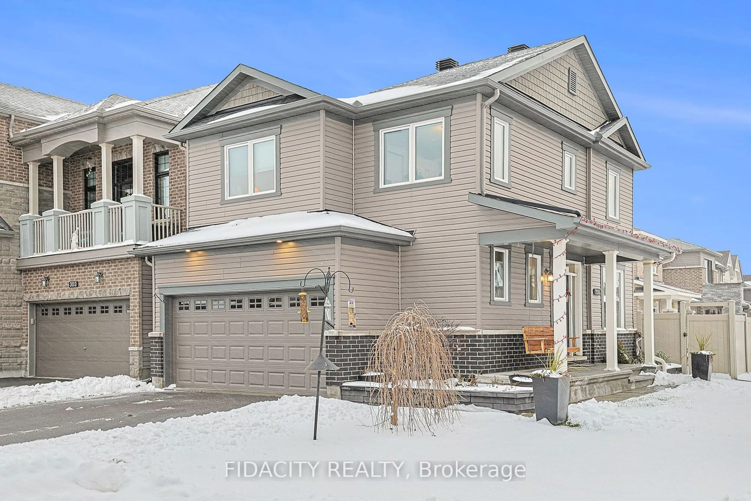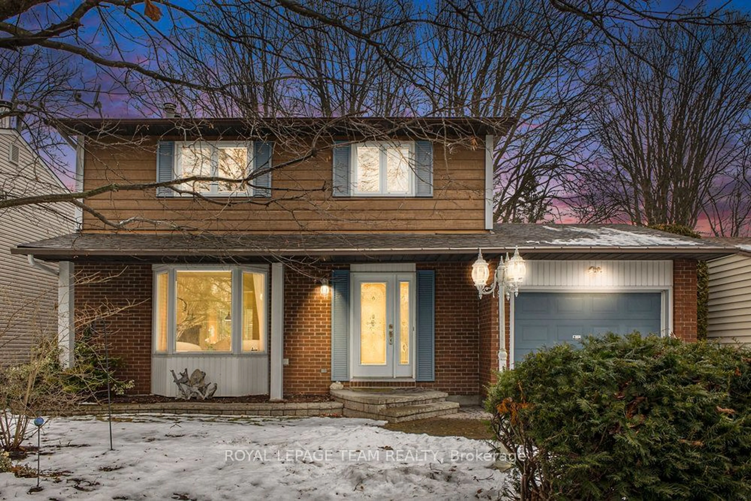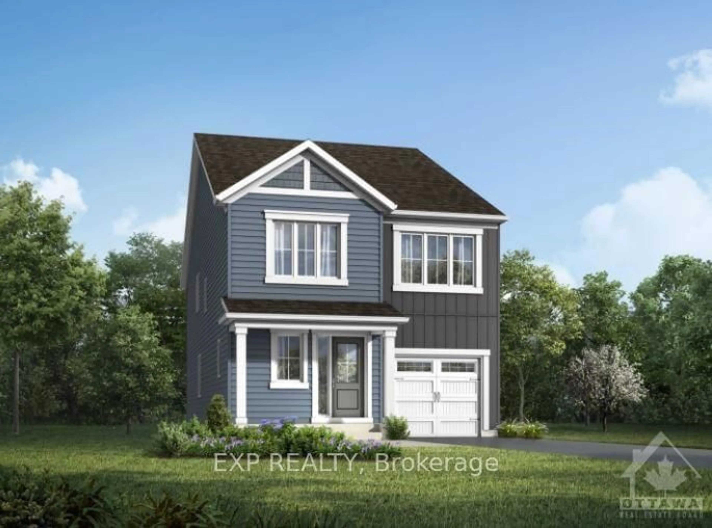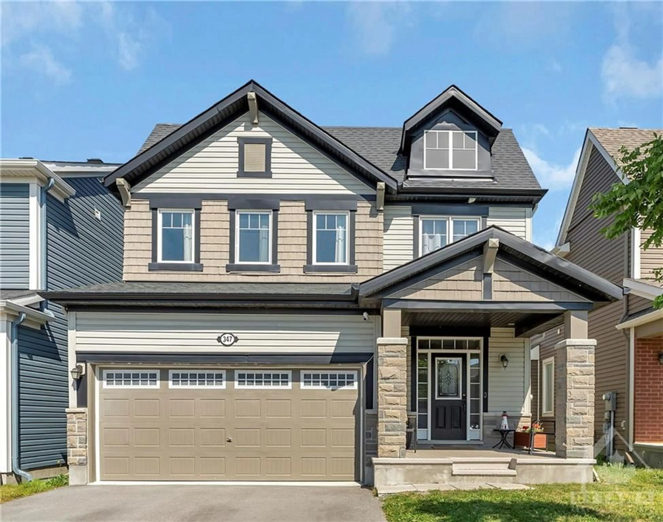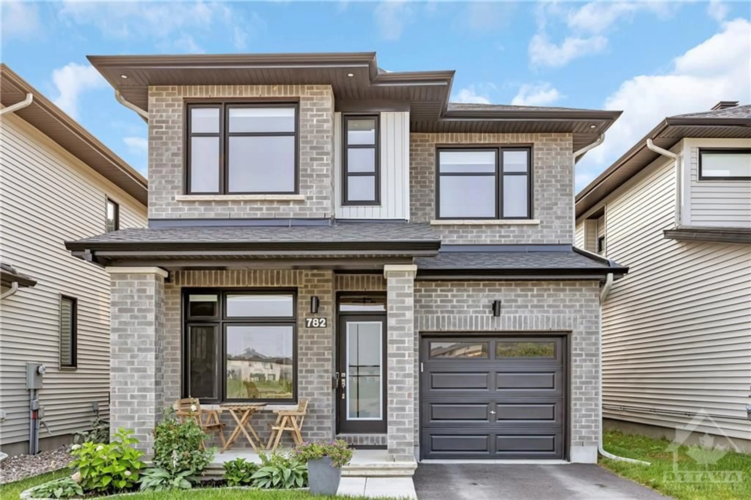311 GALLANTRY Way, Stittsville, Ontario K2S 0P8
Contact us about this property
Highlights
Estimated ValueThis is the price Wahi expects this property to sell for.
The calculation is powered by our Instant Home Value Estimate, which uses current market and property price trends to estimate your home’s value with a 90% accuracy rate.Not available
Price/Sqft-
Est. Mortgage$3,070/mo
Tax Amount (2024)$4,437/yr
Days On Market53 days
Description
The curb appeal will draw you in, but the home’s functionality & prime location will make you want to stay! As you walk up to the home, take note of the interlock walkway. These sellers went an extra step & had the interlock installed over the existing porch for a more luxurious feel. Once inside, you'll appreciate the the large kitchen which has granite counters, loads of cupboard space & a peninsula. The F/P is the focal point of the family room flanked by large windows. The dining rm offers separation yet keeps an open concept feel. Upstairs, the primary bdrm is a lovely size w/ dual closets, including a walk in. The ensuite has a soaker tub & a spa like feel! There are great size secondary bedrooms, including one with a vaulted ceiling! Out back you will enjoy complete privacy when sitting in the hot tub. A nice deck & shed round out the well manicured & fully fenced yard. Located in a prime location, you are walking distance to amenities and only a 3 minute drive to the highway!
Property Details
Interior
Features
Main Floor
Foyer
10'4" x 6'0"Bath 2-Piece
5'8" x 4'11"Dining Rm
11'10" x 10'6"Kitchen
16'3" x 11'9"Exterior
Features
Parking
Garage spaces 1
Garage type -
Other parking spaces 1
Total parking spaces 2
Get up to 0.5% cashback when you buy your dream home with Wahi Cashback

A new way to buy a home that puts cash back in your pocket.
- Our in-house Realtors do more deals and bring that negotiating power into your corner
- We leverage technology to get you more insights, move faster and simplify the process
- Our digital business model means we pass the savings onto you, with up to 0.5% cashback on the purchase of your home
