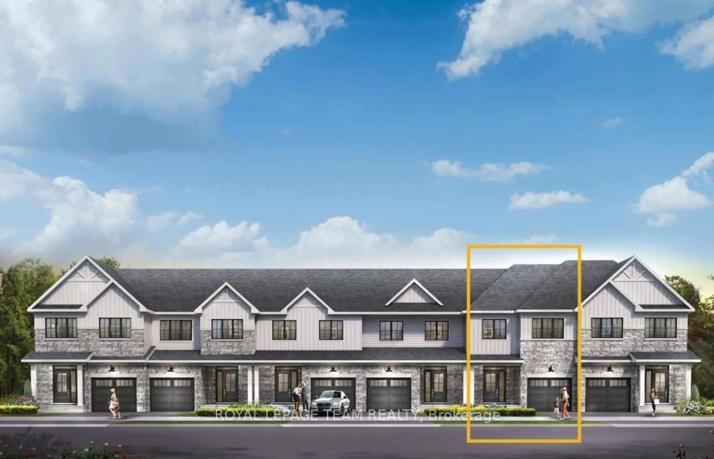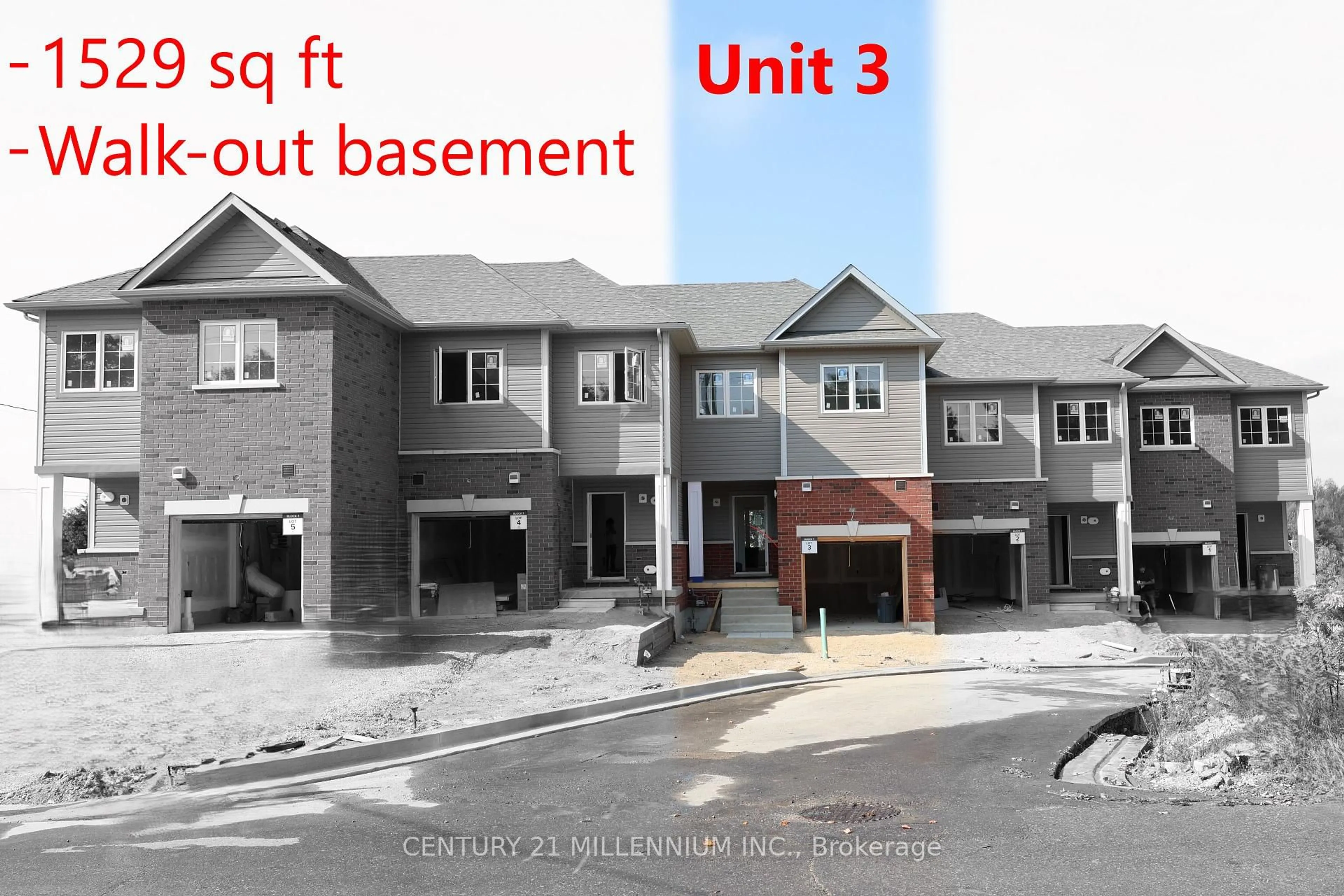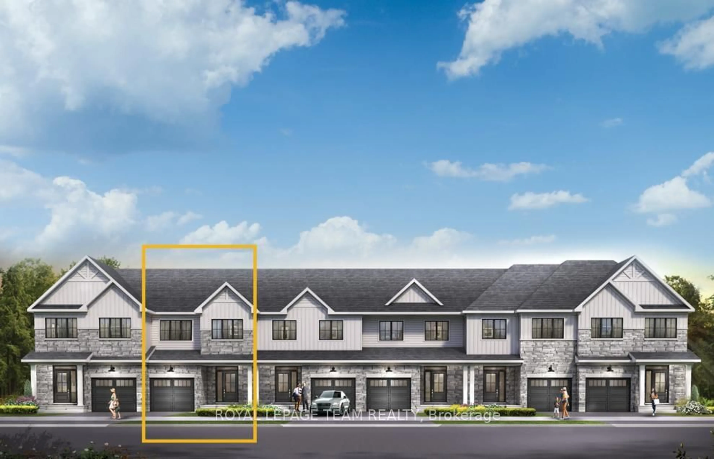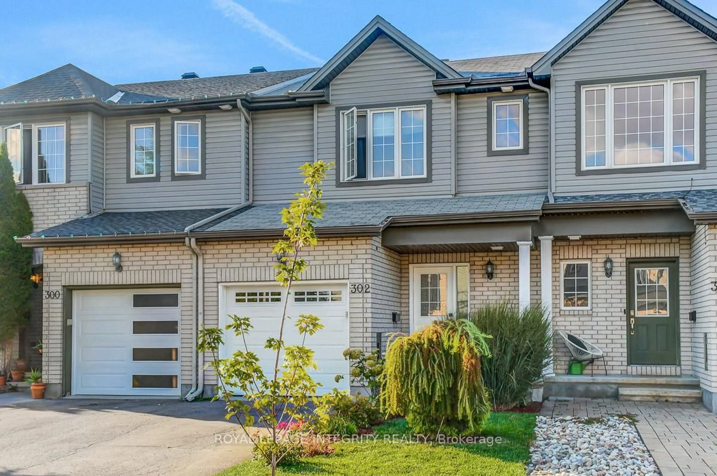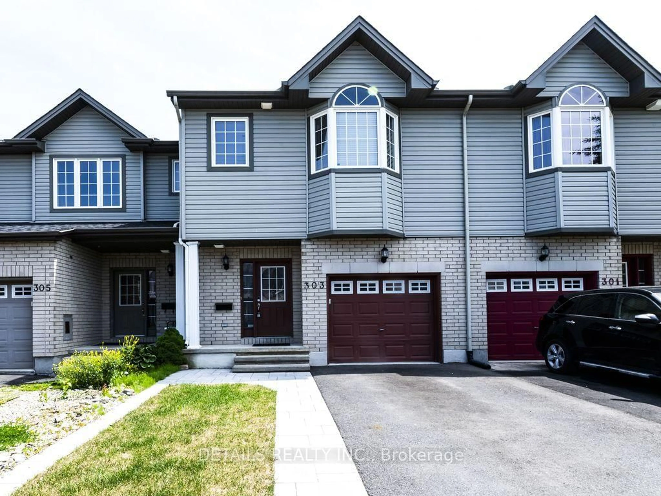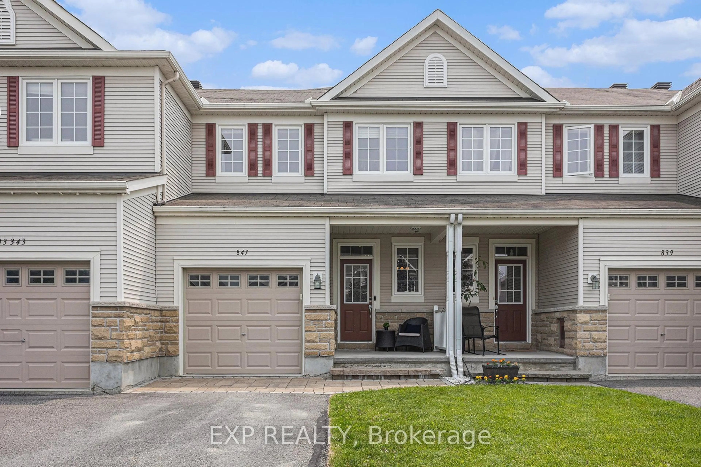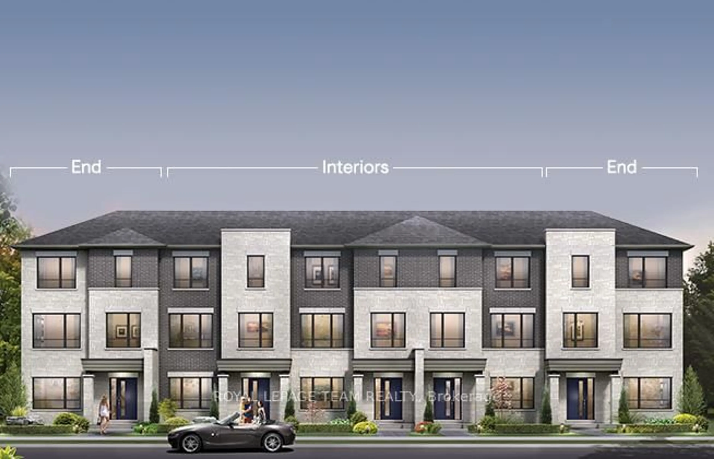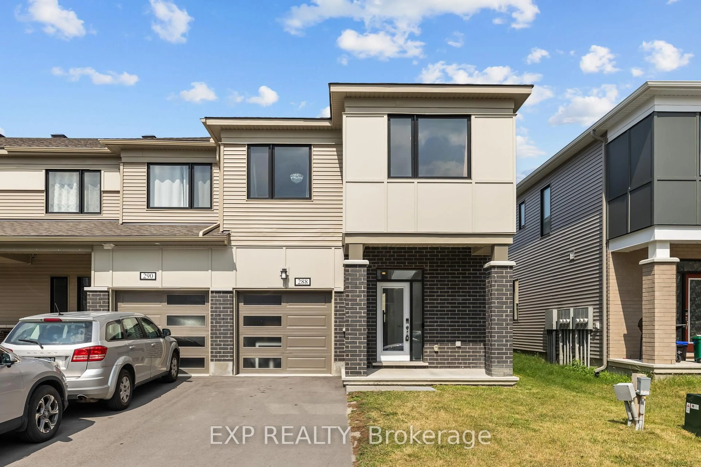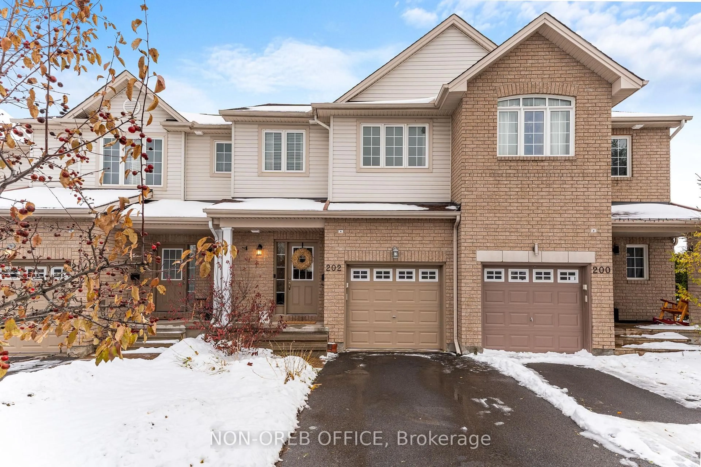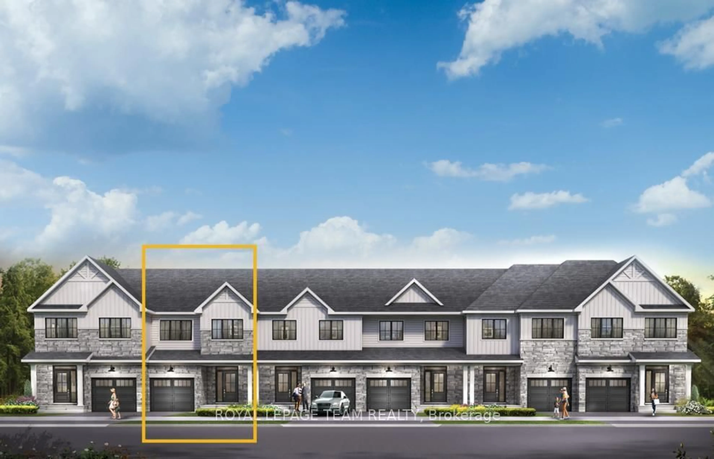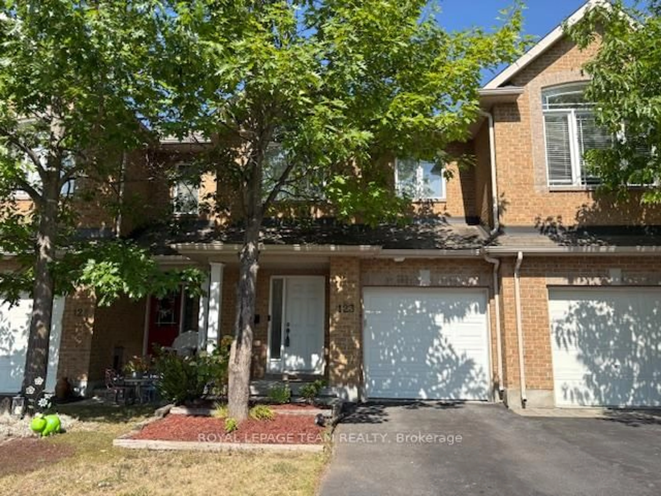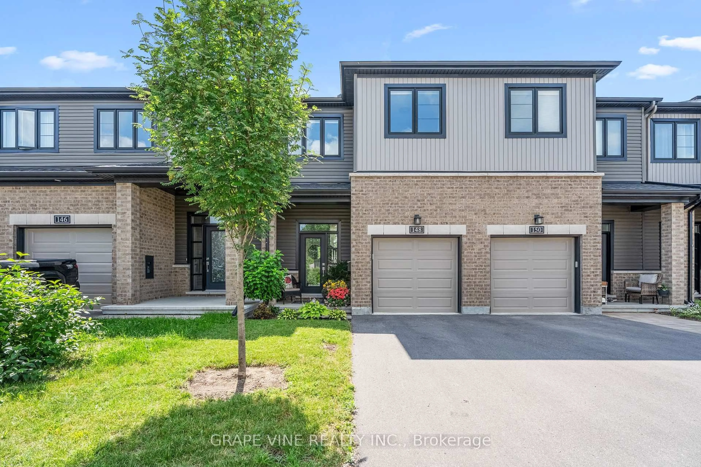Welcome to this beautifully maintained 3-bedroom, 3-bathroom END UNIT townhome located in one of Kanatas most sought-after communities. Quality-built by Claridge Homes and thoughtfully upgraded throughout, this home offers hardwood flooring on the main level, a bright open-concept layout, and an abundance of natural light. The main floor features a spacious foyer with access to a 2-piece washroom and an attached single-car garage. A warm and inviting living room and dedicated dining area flow into the stylish kitchen, complete with stainless steel appliances, granite countertops, and generous counter and cabinetry space. Upstairs, youll find three well-proportioned bedrooms, including a spacious primary suite with a large walk-in closet and a private 4-piece ensuite, along with an updated 4-piece main bathroom. The fully finished lower level adds versatile living space with a cozy family room featuring a gas fireplace, a laundry area, and abundant storage. Step outside to a fully fenced, private backyard with an oversized deck - perfect for relaxing or entertaining - surrounded by low-maintenance perennial gardens. With driveway parking for two and a single-car attached garage, this home offers comfort, style, and functionality. Ideally situated within walking distance to shopping, parks, schools, transit, and restaurants, and just minutes from Kanatas top amenities - with a short, easy commute into Ottawa and quick access to HWY 417. Dont miss out on this one!
Inclusions: Fridge "AS IS", Stove, Dishwasher "AS IS", Hood-fan, Garage door opener and remote, Washer, Dryer, All light fixtures, All curtains and rods, All window blinds, Central Vac "AS IS", Freezer "AS IS".
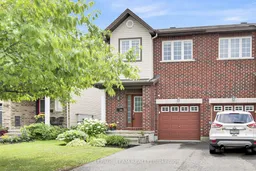 32
32

