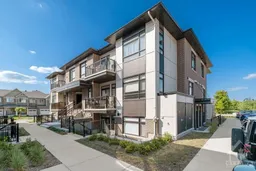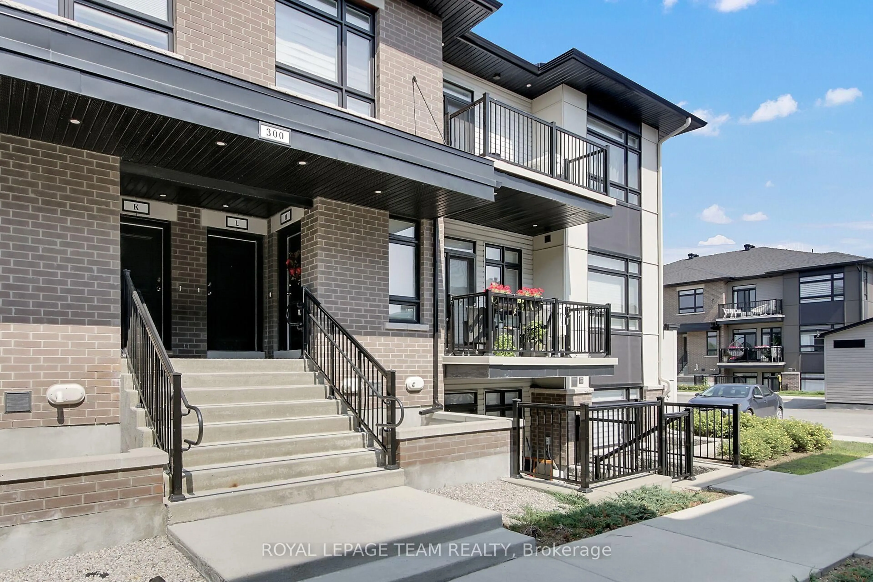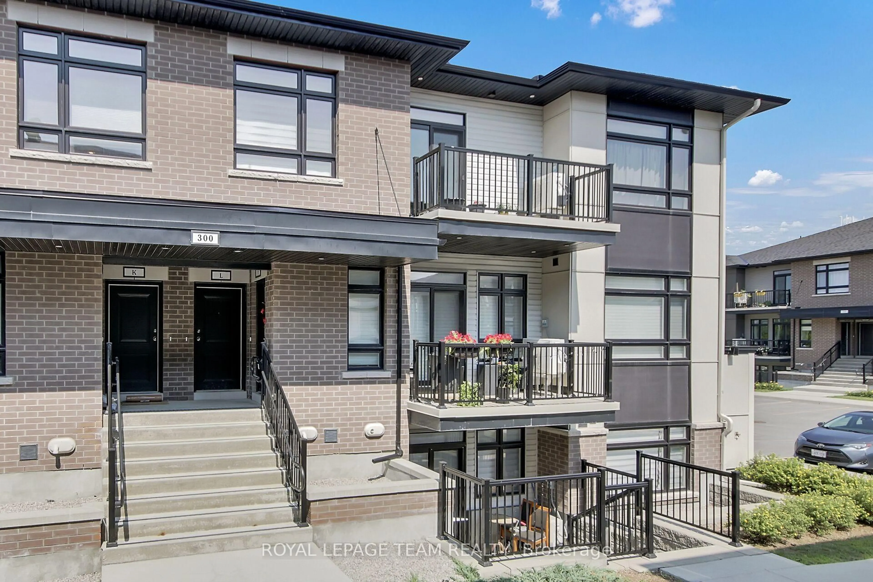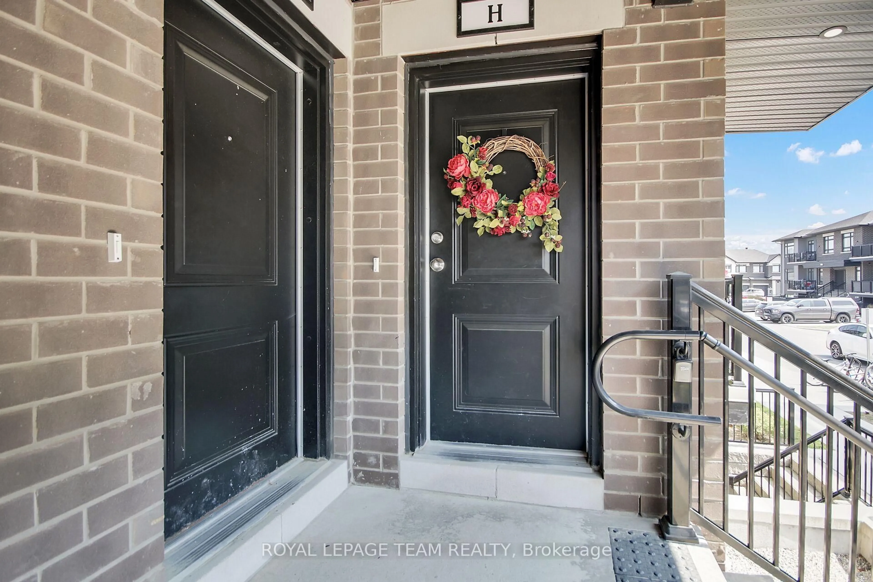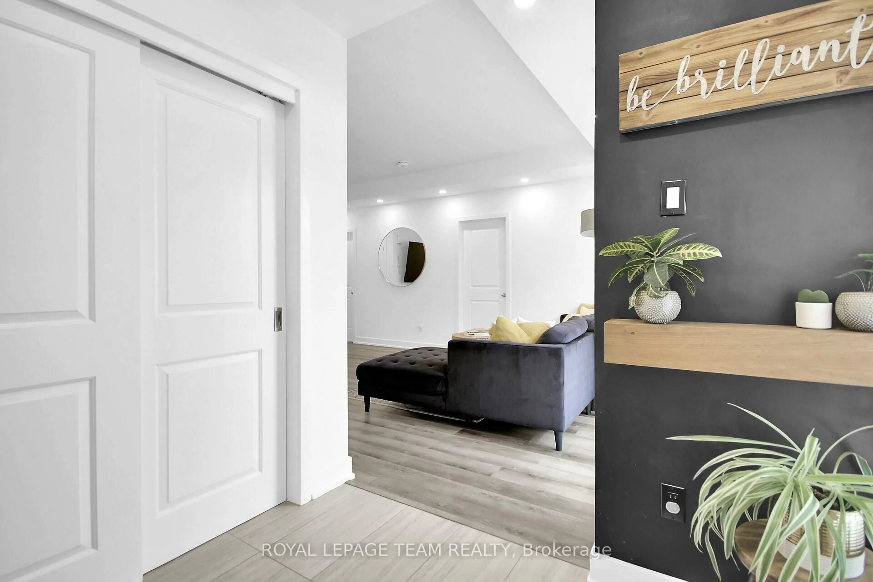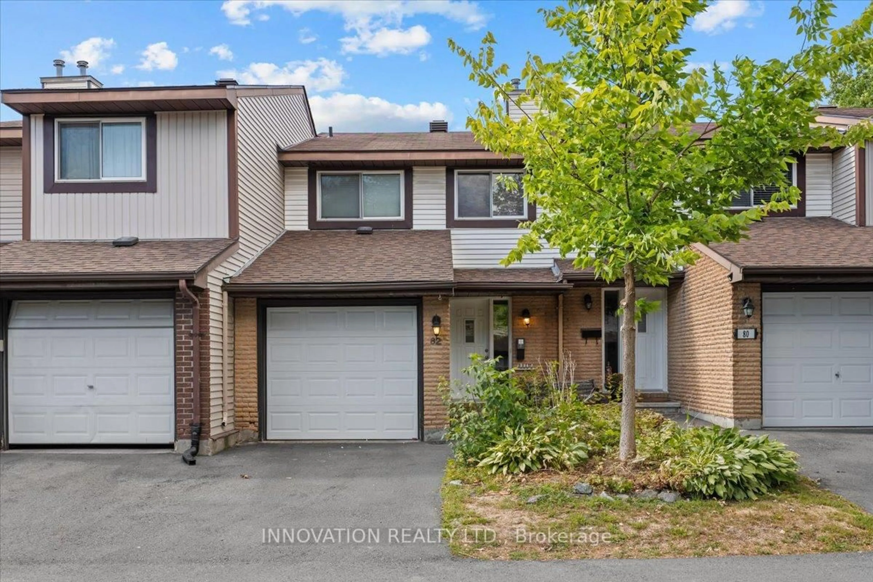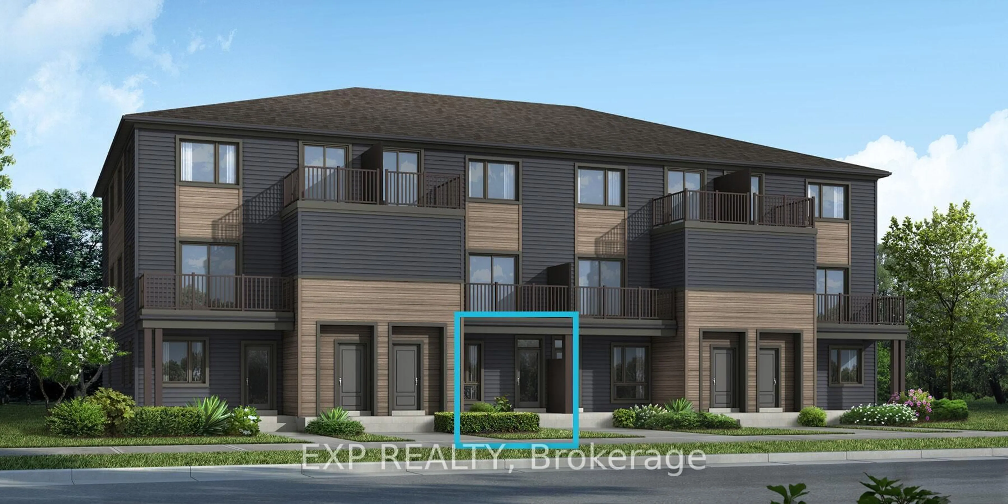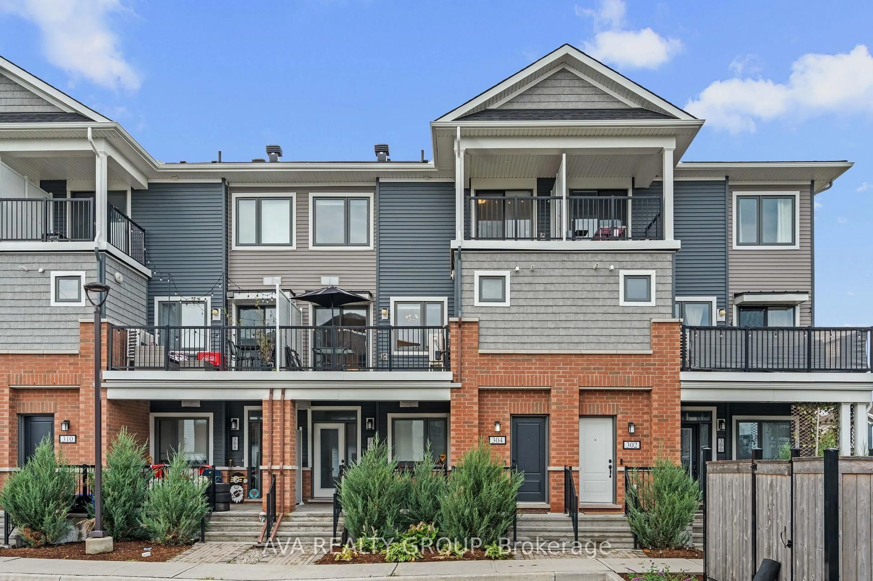300 Tulum Cres #H, Ottawa, Ontario K2S 2Y4
Contact us about this property
Highlights
Estimated valueThis is the price Wahi expects this property to sell for.
The calculation is powered by our Instant Home Value Estimate, which uses current market and property price trends to estimate your home’s value with a 90% accuracy rate.Not available
Price/Sqft$475/sqft
Monthly cost
Open Calculator

Curious about what homes are selling for in this area?
Get a report on comparable homes with helpful insights and trends.
+4
Properties sold*
$434K
Median sold price*
*Based on last 30 days
Description
STUNNING, Bright & Spacious - Super Chic sought after MAIN level END unit located on the border of Kanata/Stittsville. This 4Year young 2 Bedroom Zen Urban Flat is thoughtfully designed for comfort and convenience and features w/an extensive list of upgrades (still under Tarion Warranty)! Generous Living Space welcomes you upon entry - Separate yet Open Dining Area + Bar Seating is complimented by a modern light fixture to set ambiance. The kitchen features 2-tone cabinetry w/soft close cabinets & drawers, quartz counters, SS appliances & trendy hexagon backsplash. Extra Pantry Space in the storage room w/custom shelving off the kitchen. Unit also offer In-Suite Laundry. The Primary Bedroom can accommodate a king-sized Bed & features a large customized walk-in closet & remote black out blinds. 2ndary Bedroom is an ideal Guest Bedroom + Office. Completing the space is a beautiful full bath w/updated shower tile, vanity & hardware. Luxury Vinyl Plank Flooring ThruOut. West facing balcony gets plenty of sun & space for electric BBQ. 1 parking spot included beside the unit along w/lots of visitor parking. Ideally located close to it all - transit, grocery, restaurants, CardelRec Complex (incl Soccer, Baseball, Swim Club, Track & more), and the TransCanada Trail. Super low fees (compared to condo apartments) - Pets Welcomed ! Great Opportunity not to be Missed !!
Property Details
Interior
Features
Main Floor
Living
5.766 x 3.85W/O To Patio / Open Concept / Pot Lights
Dining
2.906 x 2.275Open Concept
Kitchen
3.475 x 2.649Quartz Counter / Stainless Steel Appl / Centre Island
Primary
4.149 x 3.505Exterior
Features
Parking
Garage spaces -
Garage type -
Total parking spaces 1
Condo Details
Amenities
Bbqs Allowed, Bike Storage, Playground
Inclusions
Property History
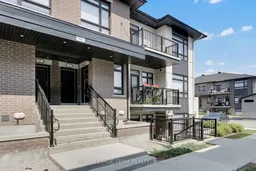 37
37