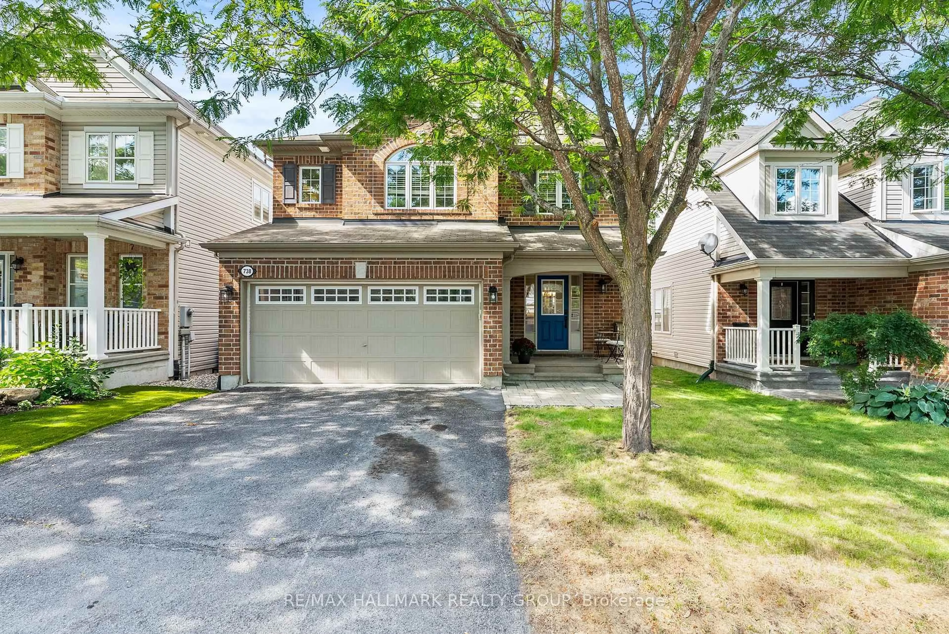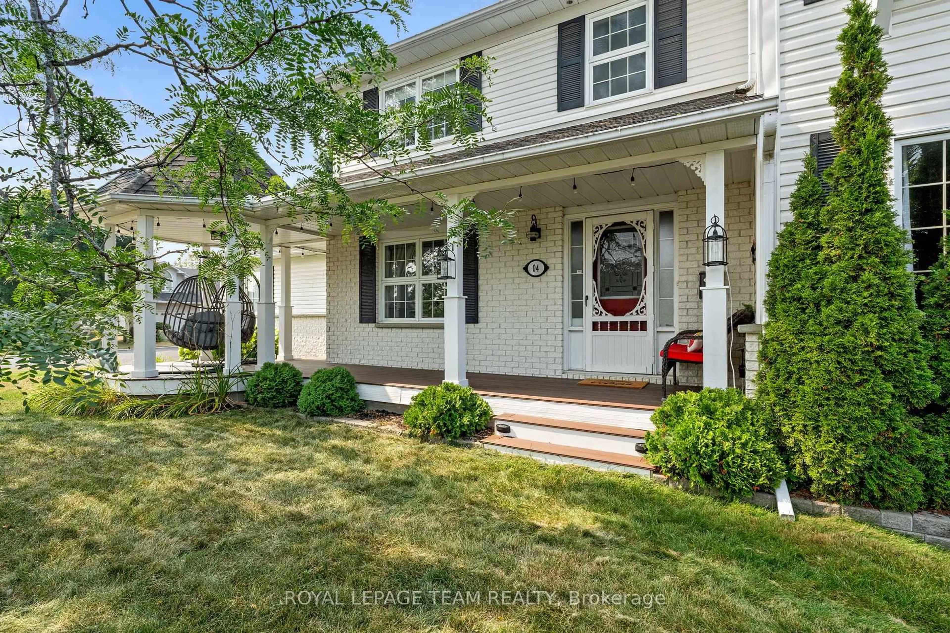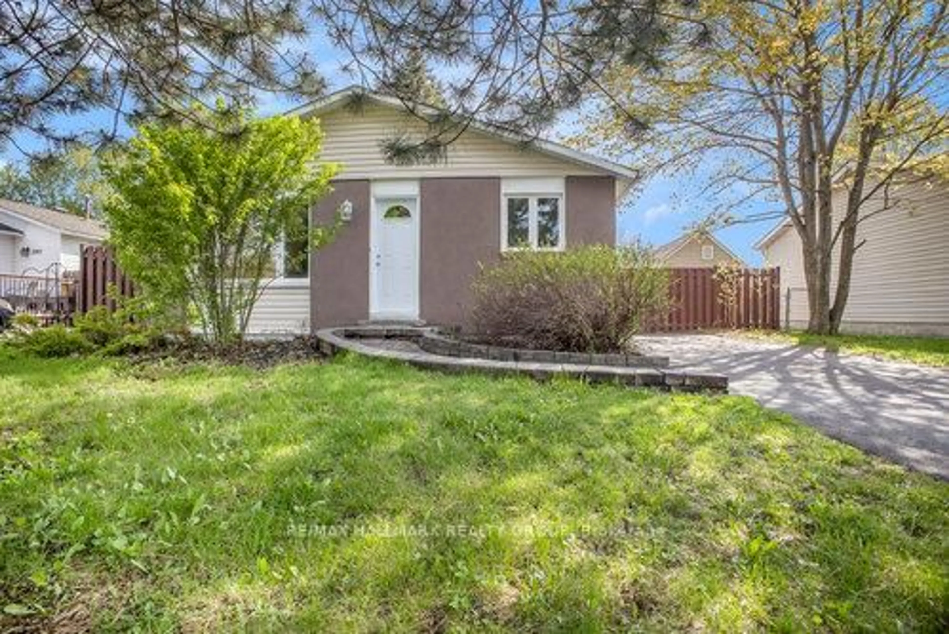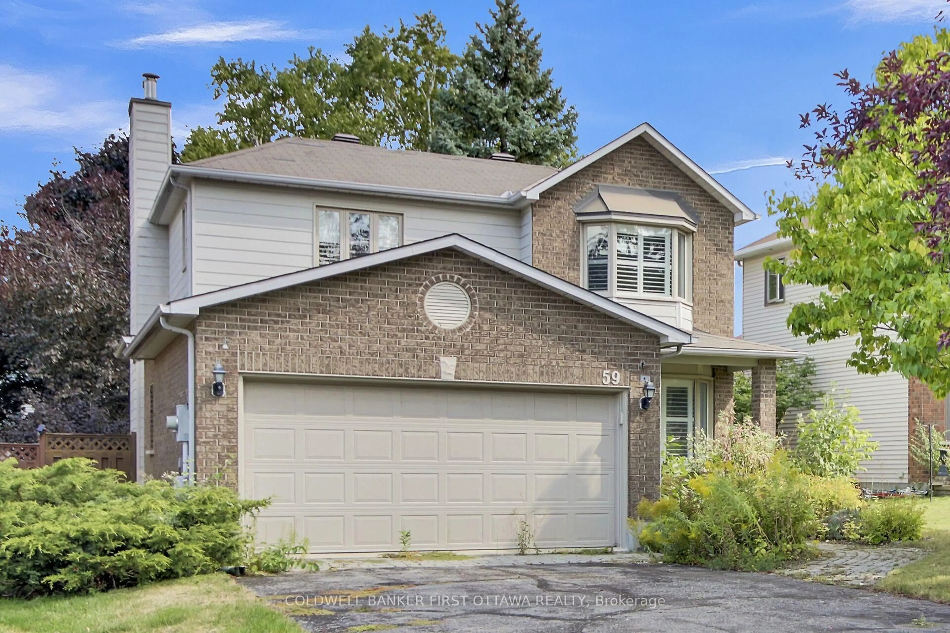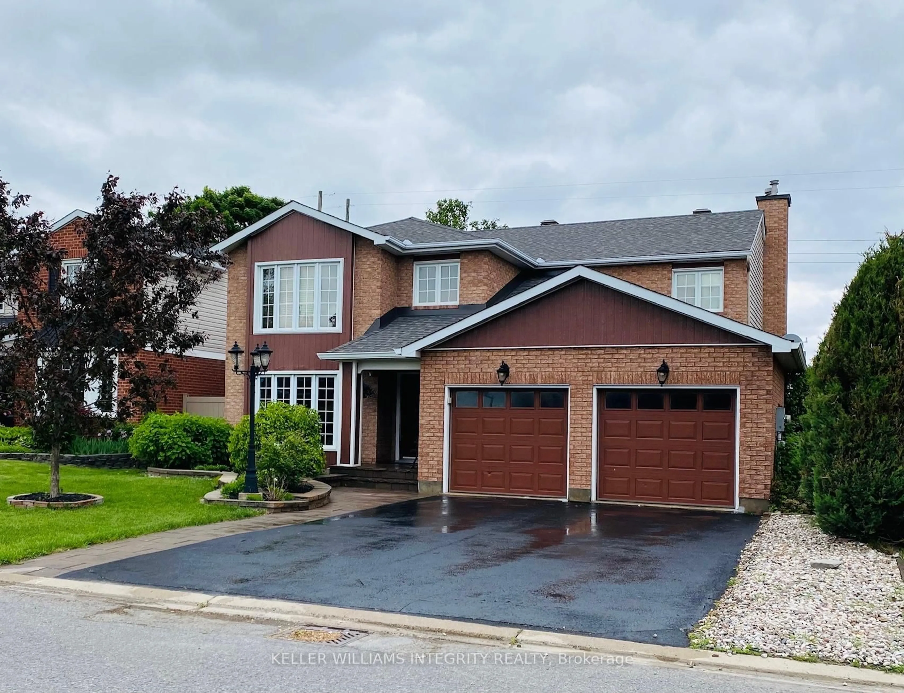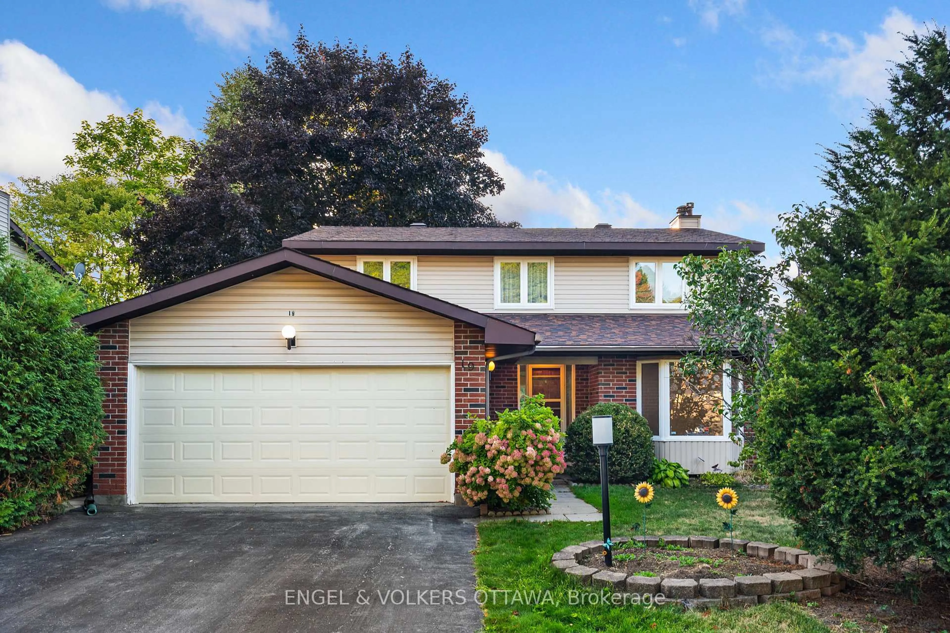112 Oakburn is a beautifully updated bungalow in the heart of the established and tree-lined neighbourhood of Glen Cairn in Kanata. This 4-bedroom, 2-bathroom home sits on a spectacular pie-shaped lot. It brings serious backyard vibes with a resort-style in-ground heated pool, surrounded by stunning stamped concrete, lush cedar hedges for privacy, and plenty of space to relax or entertain. Inside, the layout is bright and functional. Step into the open-concept living and dining area, where a large front window floods the space with natural light. The kitchen is oversized with tons of countertop space and storage. Perfect for families or those who love to cook and entertain. Down the hall, youll find three generous bedrooms, including a primary suite with a walk-in closet. The fully finished basement gives you bonus space that every family craves, with a large family room, recreation room, a spacious 4th bedroom, den and loads of storage. The outdoor living is next level. Includes a deck both out front and in the backyard. In addition, an L-shaped heated in-ground pool with diving board, walk-in stairs, swim-out, and buddy seats; a true summer paradise. Tucked away on a quiet tree lined crescent, youre walking distance to schools and just minutes to parks, Hazeldean Mall, groceries, and more. Its all about location, lifestyle, and value. Upgrades include new electrical panel 2025, new windows 2024 and much more. Dont miss out on this incredible opportunity to call 112 Oakburn Road home.
Inclusions: Refrigerator, stove, dishwasher, hood-fan, washer, dryer, garage door opener and remote, all window coverings, two metal shelves in storage room, All pool equipment.
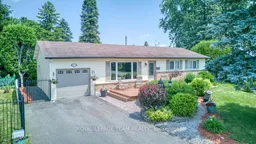 45
45

