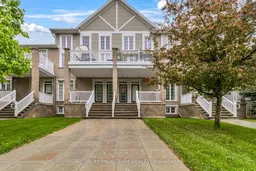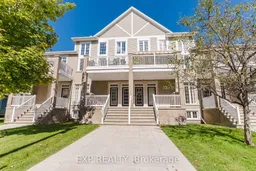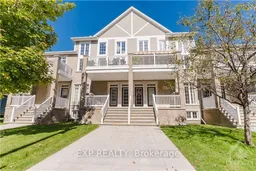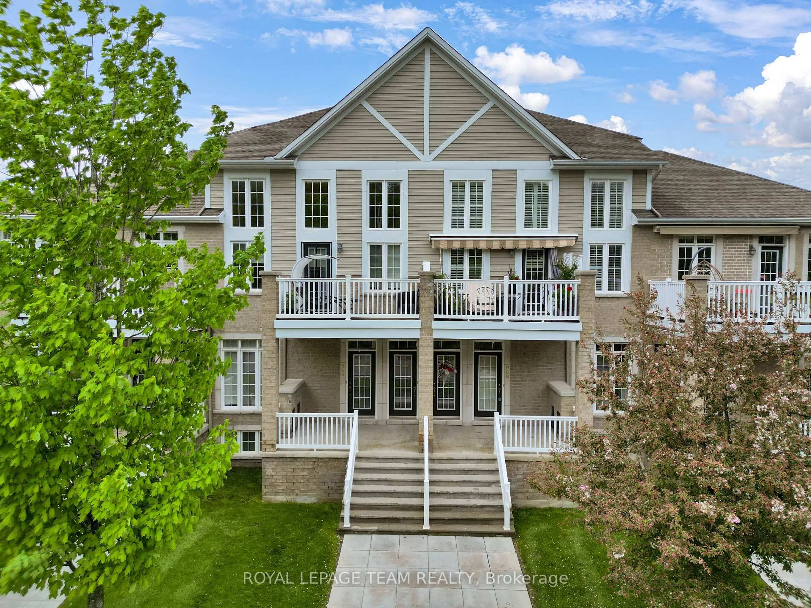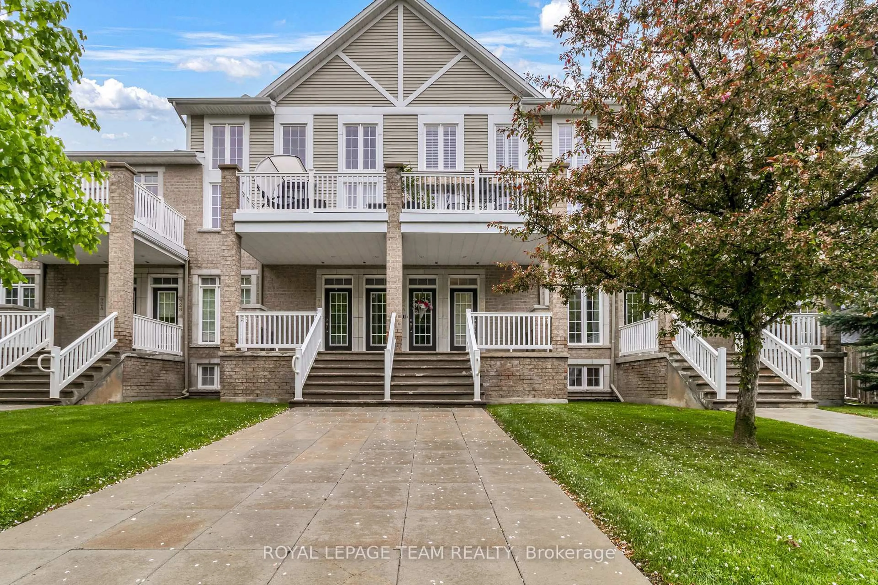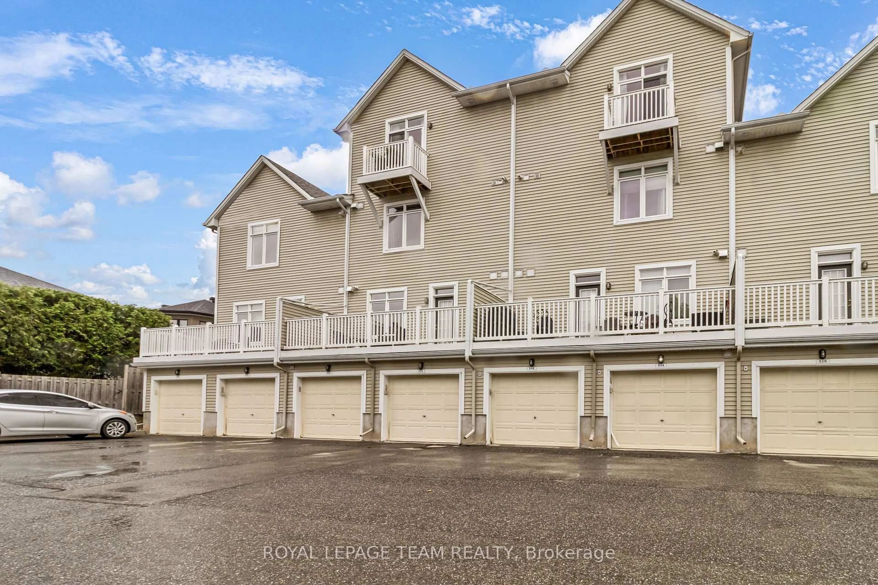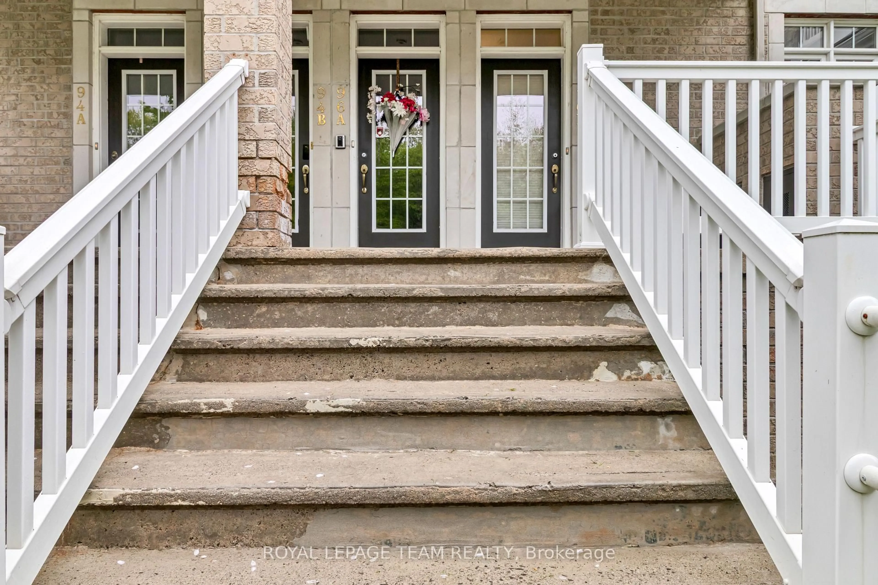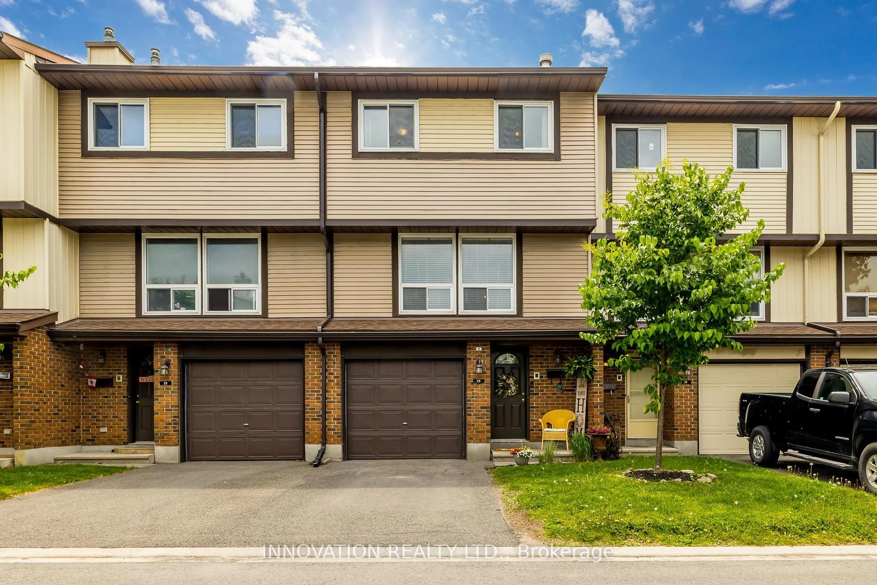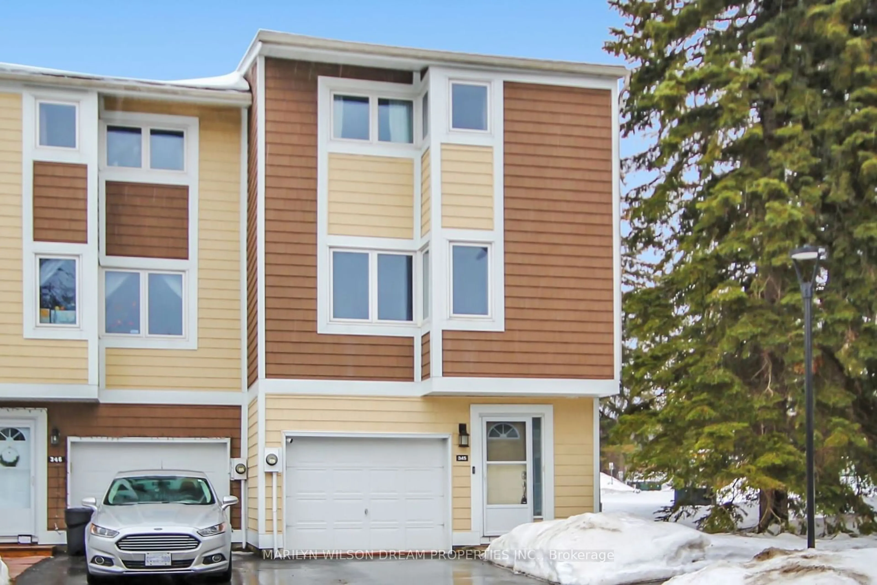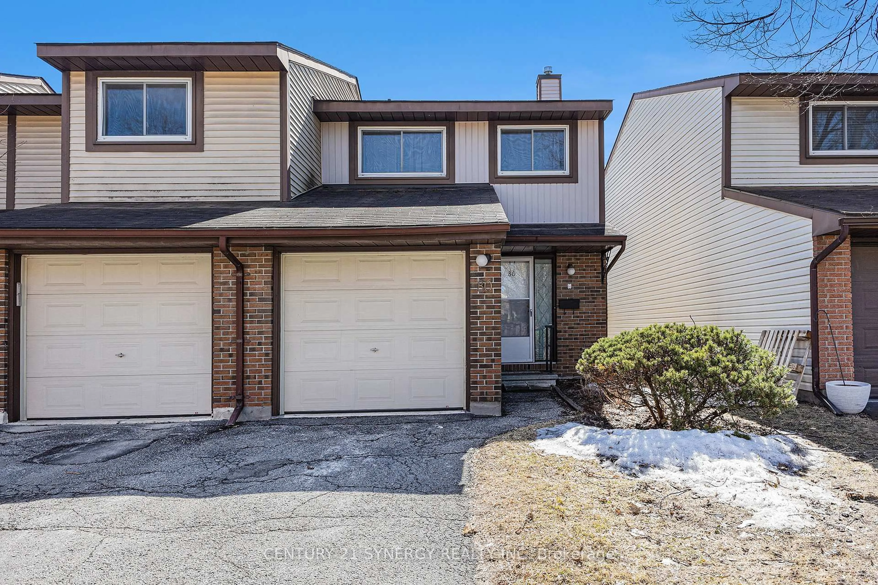96 Stonehaven Dr #B, Ottawa, Ontario K2M 0C4
Contact us about this property
Highlights
Estimated valueThis is the price Wahi expects this property to sell for.
The calculation is powered by our Instant Home Value Estimate, which uses current market and property price trends to estimate your home’s value with a 90% accuracy rate.Not available
Price/Sqft$394/sqft
Monthly cost
Open Calculator

Curious about what homes are selling for in this area?
Get a report on comparable homes with helpful insights and trends.
*Based on last 30 days
Description
GARAGE PARKING in Kanata! A rare find with both garage and driveway parking, 96B Stonehaven Drive is a stylish 2 bed, 2 full bath stacked townhome built by Urbandale, offering a bright and functional layout in a prime location. With an open-concept living and dining area, the main floor is graced by a primary bedroom with direct access to a charming rear terrace, complete with a retractable screen on the balcony door. It's perfect for enjoying the fresh air, rain or shine. A private and chic 4-piece ensuite bathroom completes this level. Sunlight streams into this delightful space, creating a bright and airy atmosphere that effortlessly adapts to your lifestyle. The lower level unveils a sanctuary of comfort and versatility, offering a second bedroom, a 3-piece bathroom, laundry, and direct garage access. Whether you need a home office, a guest room, or just more functional space, this layout accommodates it all. Fully move-in ready, this is a turnkey dream offering comfort, convenience, and the joy of homeownership. All of this just steps from parks, schools, shopping, and transit in the heart of Kanata
Upcoming Open House
Property Details
Interior
Features
Main Floor
Kitchen
3.04 x 2.43Bathroom
0.0 x 0.0Living
3.83 x 3.12Primary
4.39 x 3.3Exterior
Features
Parking
Garage spaces 1
Garage type Built-In
Other parking spaces 1
Total parking spaces 2
Condo Details
Inclusions
Property History
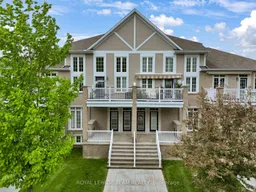 28
28